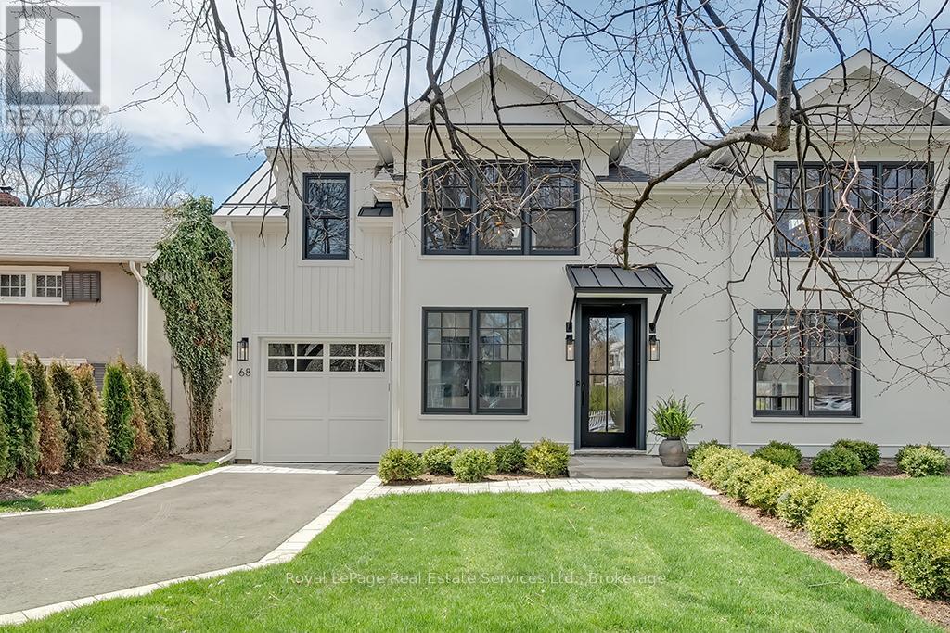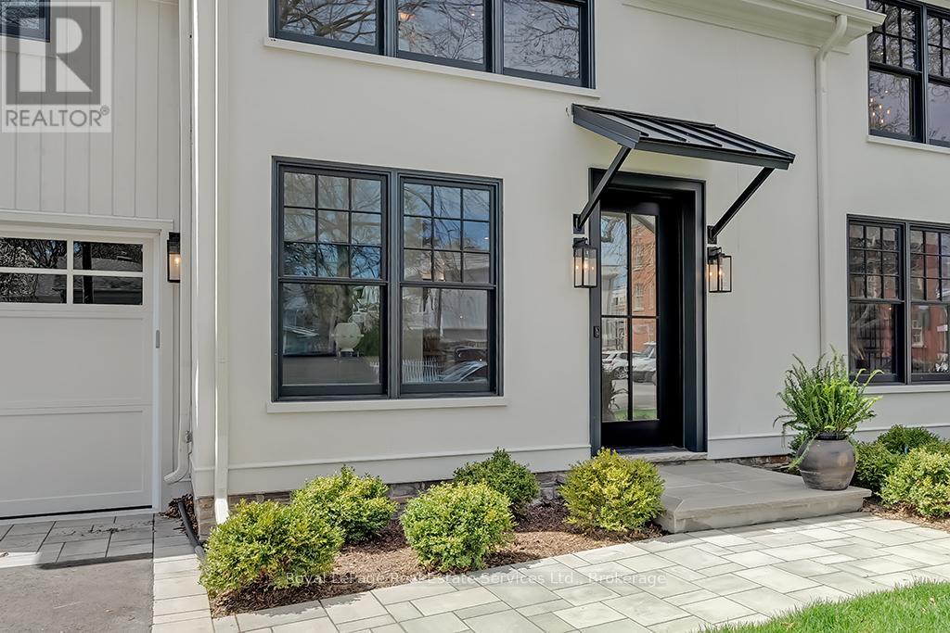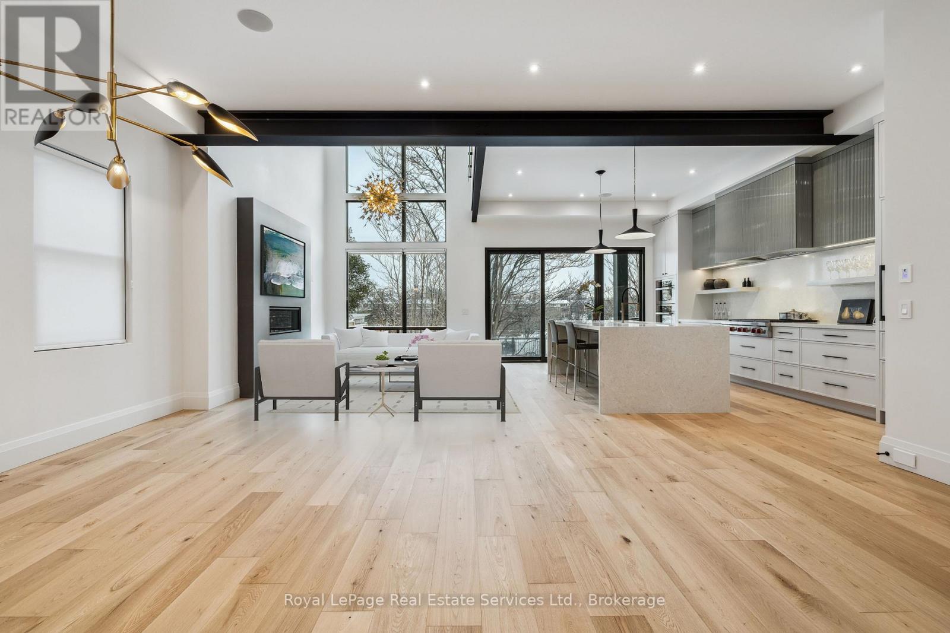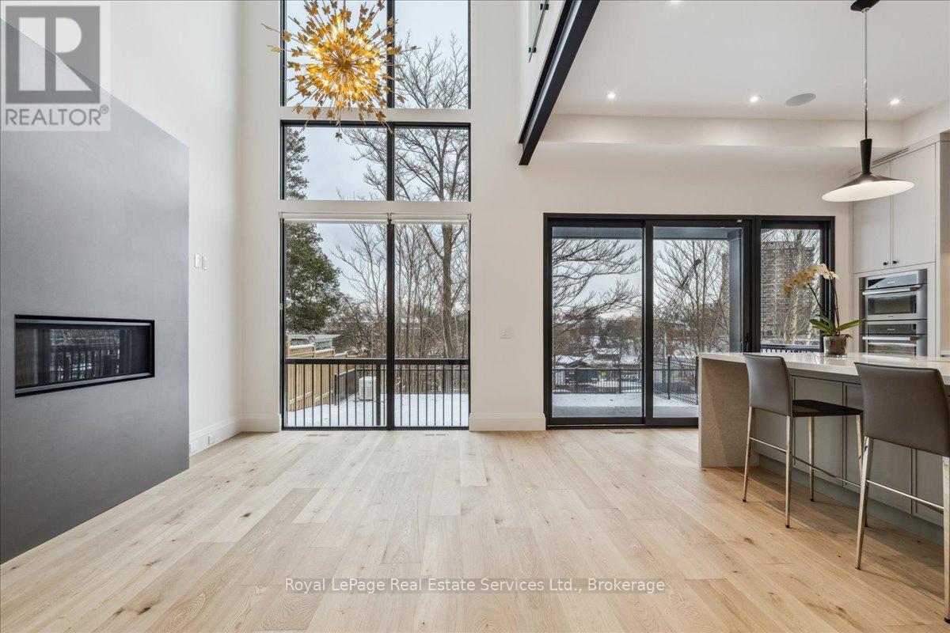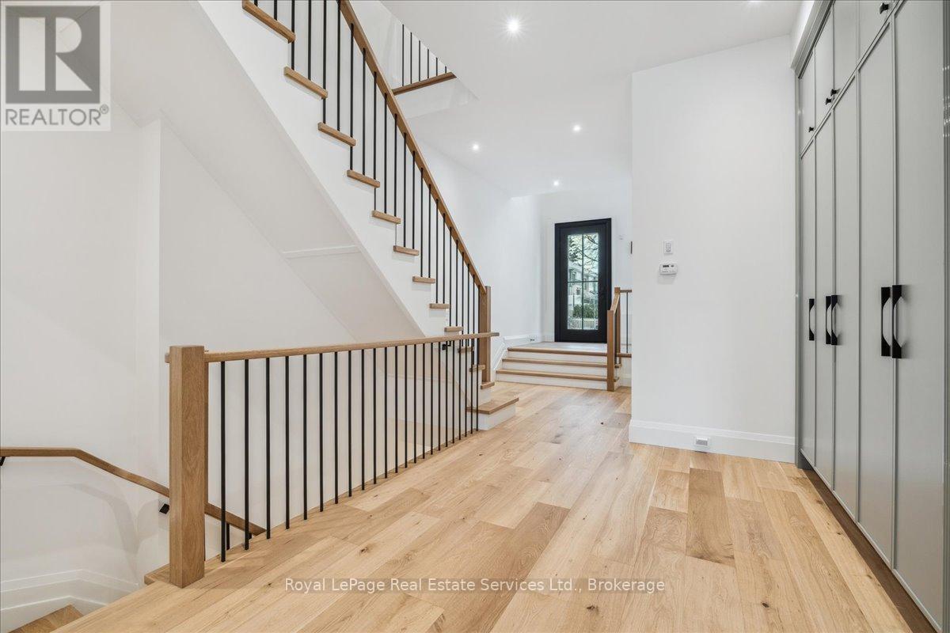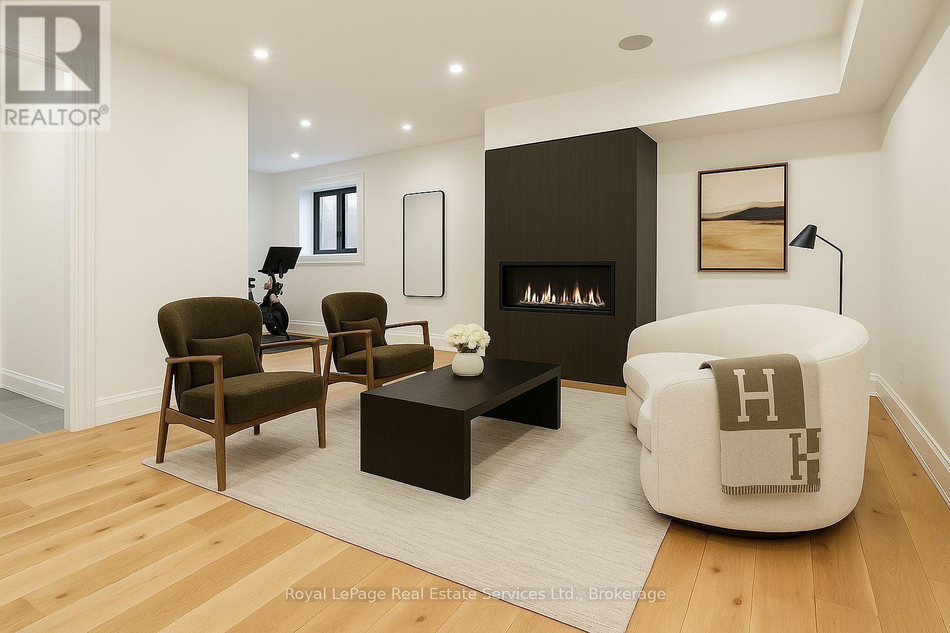68 Navy Street Oakville, Ontario L6J 2Y9
$4,990,000
Premium Features: New Construction with Architectural Steel frame, 3 floor Elevator, Car Lift, 2 Laundry rooms, 10.5 ft ceilings, 22' tall rear windows overlooking Oakville Harbour, generator, & South of Lakeshore Location! Spectacular freehold townhome w/3500+SF luxury living space. Architect Rick Mateljan & outstanding new custom construction by Komon Homes. Located in Old Oakville's most desirable neighbourhood overlooking Oakville Harbour, steps to Lake Ontario waterfront trail & Downtown. All the features of a luxury condo but w/the benefits of freehold. Dramatic LR & DR with linear gas fireplace. Lux open concept kitchen w/oversized centre island, quartz counters, fully concealed Thermador refrigeration, Miele ovens, Wolf gas cooktop. Beautiful cabinetry w/fluted detailing & top quality hardware. W/o to stone covered porch w/gas line for barbecue overlooking landscaped, fenced garden. Bank of floor-to -ceiling entry closets w/elegant fluted trim. Inside entry from Garage. 2nd Flr features large open concept Den/Retreat. Primary suite features walk-in closet w/built-ins, private laundry and lux ensuite bathrm w/heated flooring & freestanding soaker tub. 2 guest Bedrms w/access to 3-pc washrm. 2nd flr & lower level Laundry. High-end lighting package t/o. Open concept lower level features 10 ceilings, hydronic radiant heated hardwd flooring, full bar w/beverage fridge, gas FP, 3-piece washrm. State-of-the-art mechanicals incl HRV, 200 AMP panel. Excellent storage. Steps to Oakville Club, Oakville Centre for Performing Arts & all the best boutiques & cafes of Downtown. Rare opportunity to live in the distinguished Heritage District while enjoying the best of contemporary luxury living. **EXTRAS** Car Lift; 3-Floor Elevator; Whole-home Generator; Designer Lighting Package; Commercial-style Appliance Package; Hydronic Radiant heated Lower Level (id:61852)
Property Details
| MLS® Number | W12123707 |
| Property Type | Single Family |
| Community Name | 1013 - OO Old Oakville |
| AmenitiesNearBy | Marina, Park, Place Of Worship |
| Features | Irregular Lot Size, Flat Site, Lighting |
| ParkingSpaceTotal | 4 |
| Structure | Patio(s), Deck |
| ViewType | Lake View, View Of Water, Unobstructed Water View |
Building
| BathroomTotal | 4 |
| BedroomsAboveGround | 3 |
| BedroomsTotal | 3 |
| Amenities | Fireplace(s) |
| Appliances | Cooktop, Freezer, Oven, Refrigerator |
| BasementDevelopment | Finished |
| BasementType | Full (finished) |
| ConstructionStyleAttachment | Semi-detached |
| CoolingType | Central Air Conditioning |
| ExteriorFinish | Wood, Stucco |
| FireProtection | Alarm System, Security System, Smoke Detectors |
| FireplacePresent | Yes |
| FireplaceTotal | 2 |
| FoundationType | Poured Concrete |
| HalfBathTotal | 1 |
| HeatingFuel | Natural Gas |
| HeatingType | Forced Air |
| StoriesTotal | 2 |
| SizeInterior | 2000 - 2500 Sqft |
| Type | House |
| UtilityWater | Municipal Water |
Parking
| Attached Garage | |
| Garage |
Land
| Acreage | No |
| LandAmenities | Marina, Park, Place Of Worship |
| LandscapeFeatures | Landscaped, Lawn Sprinkler |
| Sewer | Sanitary Sewer |
| SizeDepth | 129 Ft ,9 In |
| SizeFrontage | 39 Ft ,2 In |
| SizeIrregular | 39.2 X 129.8 Ft |
| SizeTotalText | 39.2 X 129.8 Ft |
| SurfaceWater | Lake/pond |
| ZoningDescription | Rl7-0 |
Rooms
| Level | Type | Length | Width | Dimensions |
|---|---|---|---|---|
| Second Level | Primary Bedroom | 5.79 m | 4.27 m | 5.79 m x 4.27 m |
| Second Level | Bedroom 2 | 3 m | 3.4 m | 3 m x 3.4 m |
| Second Level | Bedroom 3 | 3.96 m | 3.07 m | 3.96 m x 3.07 m |
| Second Level | Bathroom | 2.86 m | 1.42 m | 2.86 m x 1.42 m |
| Lower Level | Utility Room | 3.29 m | 3.68 m | 3.29 m x 3.68 m |
| Lower Level | Bathroom | 1.51 m | 4.08 m | 1.51 m x 4.08 m |
| Lower Level | Recreational, Games Room | 5.57 m | 7.04 m | 5.57 m x 7.04 m |
| Lower Level | Laundry Room | 2.1 m | 3.07 m | 2.1 m x 3.07 m |
| Main Level | Dining Room | 5.16 m | 3.32 m | 5.16 m x 3.32 m |
| Main Level | Living Room | 3.92 m | 3.04 m | 3.92 m x 3.04 m |
| Main Level | Kitchen | 9.1 m | 4.43 m | 9.1 m x 4.43 m |
| Main Level | Bathroom | 1.31 m | 1.65 m | 1.31 m x 1.65 m |
Interested?
Contact us for more information
George Niblock
Salesperson
326 Lakeshore Rd E - Unit A
Oakville, Ontario L6J 1J6
Cynthia Avis
Broker
326 Lakeshore Rd E
Oakville, Ontario L6J 1J6
