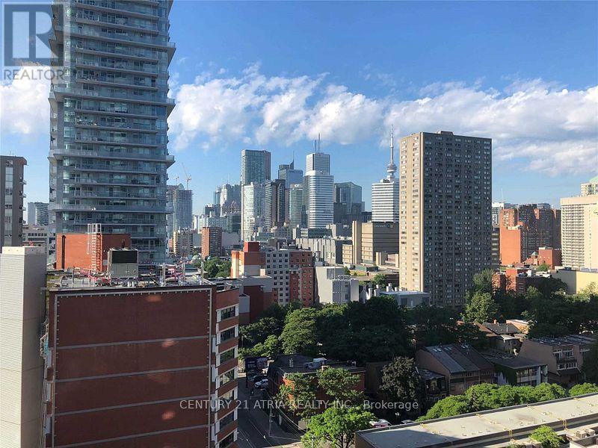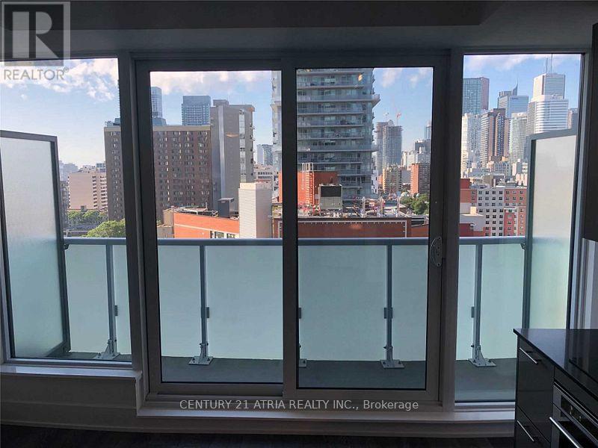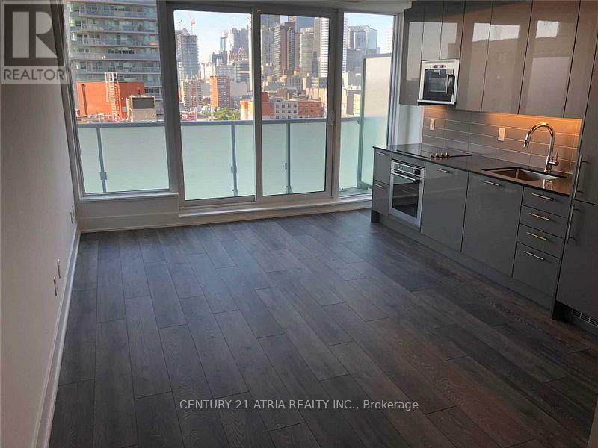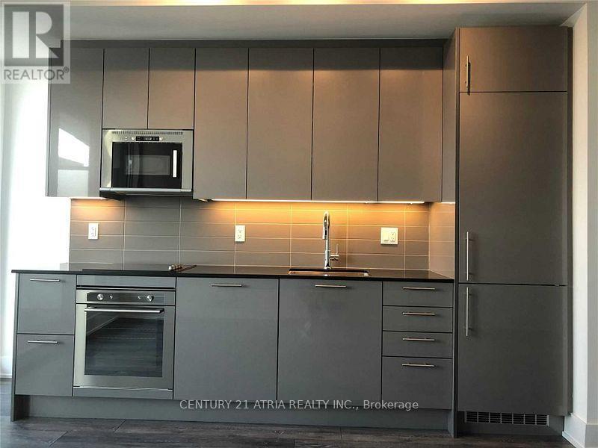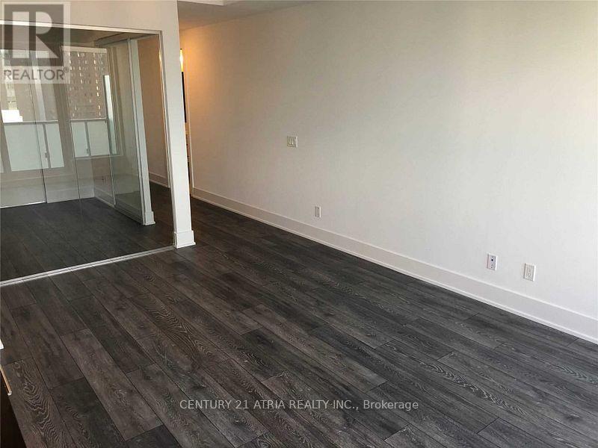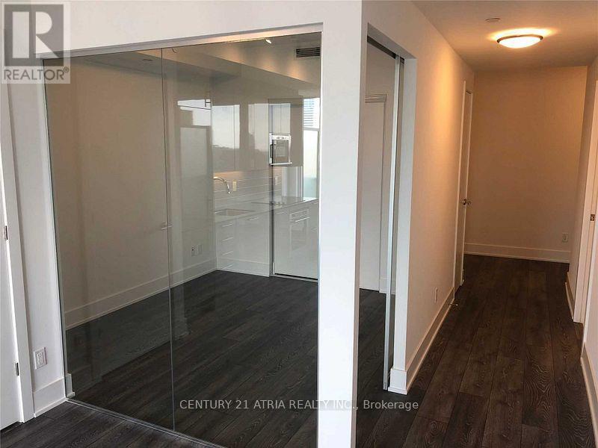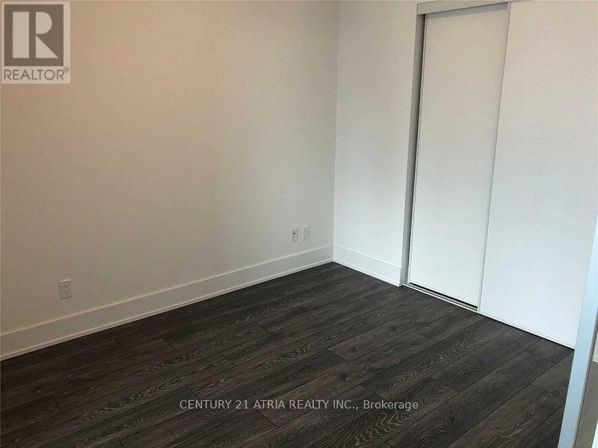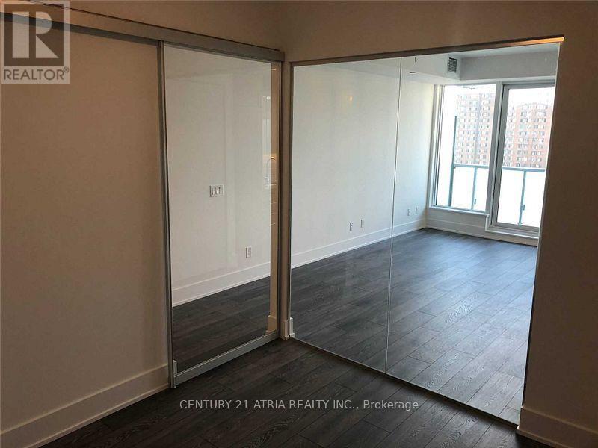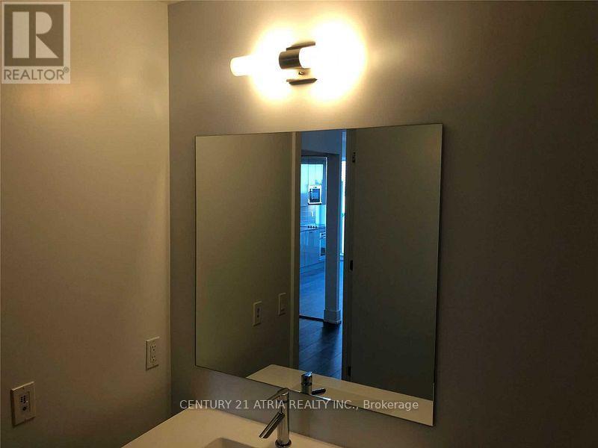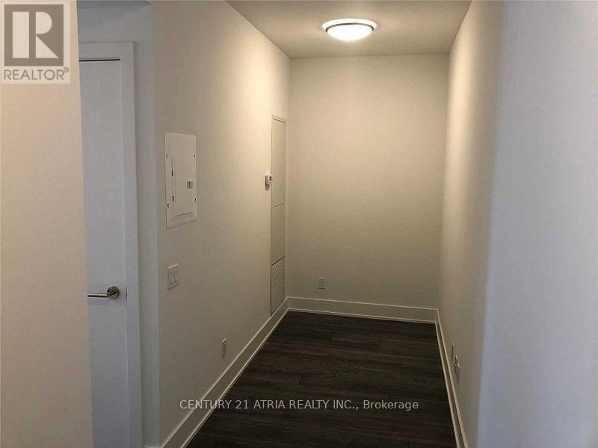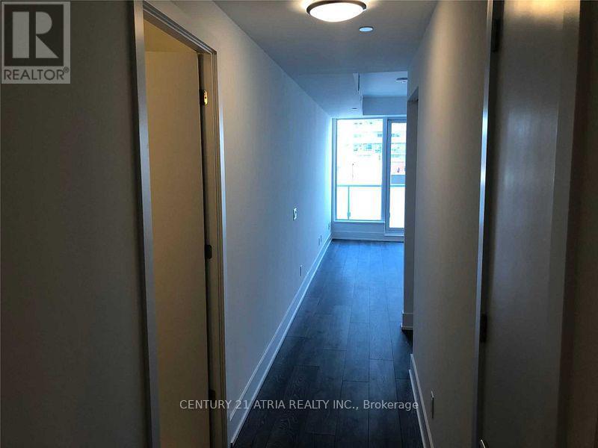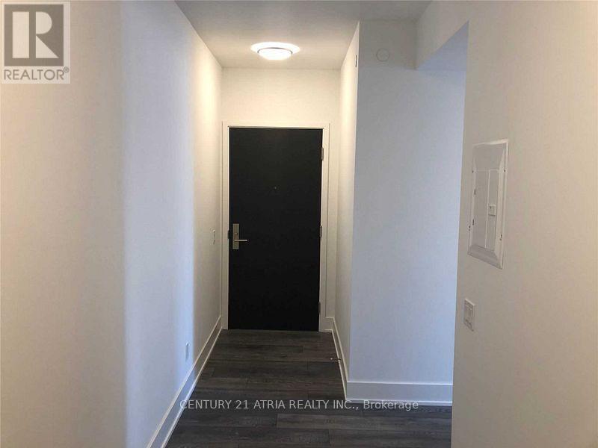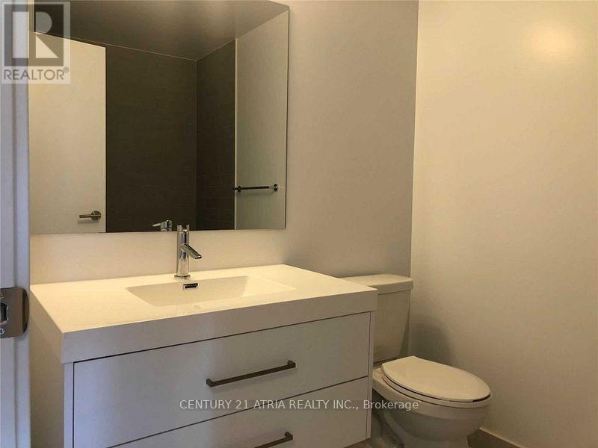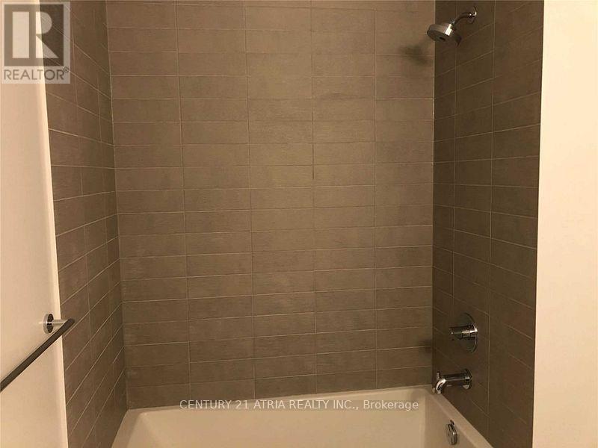1213 - 403 Church Street Toronto, Ontario M4Y 0C9
$2,450 Monthly
Tribute Stanley Condo At Church & Carlton. Very Bright And Spacious I Bedroom Plus Den. Suite! 9" Ceiling, Laminated Flooring Throughout. Kitchen With Contemporary Design Cabinetry, Quartz Counter Top With Back Splash. Loblaws Is Right Across The Building. Only Few Minutes Walk To Toronto Metropolitan University! Ttc Street Car At Front Door. Steps Away To College Park, Dundas Square, Eaton Centre, Bars/Cafe/Restaurants (id:61852)
Property Details
| MLS® Number | C12123633 |
| Property Type | Single Family |
| Neigbourhood | Yorkville |
| Community Name | Church-Yonge Corridor |
| AmenitiesNearBy | Hospital, Park, Public Transit, Schools |
| CommunityFeatures | Pet Restrictions |
| Features | Balcony, Carpet Free |
| ViewType | View |
Building
| BathroomTotal | 1 |
| BedroomsAboveGround | 1 |
| BedroomsBelowGround | 1 |
| BedroomsTotal | 2 |
| Age | New Building |
| Amenities | Security/concierge, Exercise Centre, Party Room |
| Appliances | Blinds, Dishwasher, Dryer, Hood Fan, Microwave, Stove, Washer, Refrigerator |
| CoolingType | Central Air Conditioning |
| ExteriorFinish | Concrete |
| FlooringType | Laminate |
| HeatingFuel | Natural Gas |
| HeatingType | Forced Air |
| SizeInterior | 600 - 699 Sqft |
| Type | Apartment |
Parking
| Underground | |
| Garage |
Land
| Acreage | No |
| LandAmenities | Hospital, Park, Public Transit, Schools |
Rooms
| Level | Type | Length | Width | Dimensions |
|---|---|---|---|---|
| Ground Level | Dining Room | 4.92 m | 3.86 m | 4.92 m x 3.86 m |
| Ground Level | Living Room | 4.92 m | 3.86 m | 4.92 m x 3.86 m |
| Ground Level | Kitchen | 4.92 m | 3.86 m | 4.92 m x 3.86 m |
| Ground Level | Primary Bedroom | 2.89 m | 3.05 m | 2.89 m x 3.05 m |
| Ground Level | Den | 2.94 m | 1.93 m | 2.94 m x 1.93 m |
Interested?
Contact us for more information
Frank Hon Mau Ng
Salesperson
C200-1550 Sixteenth Ave Bldg C South
Richmond Hill, Ontario L4B 3K9
