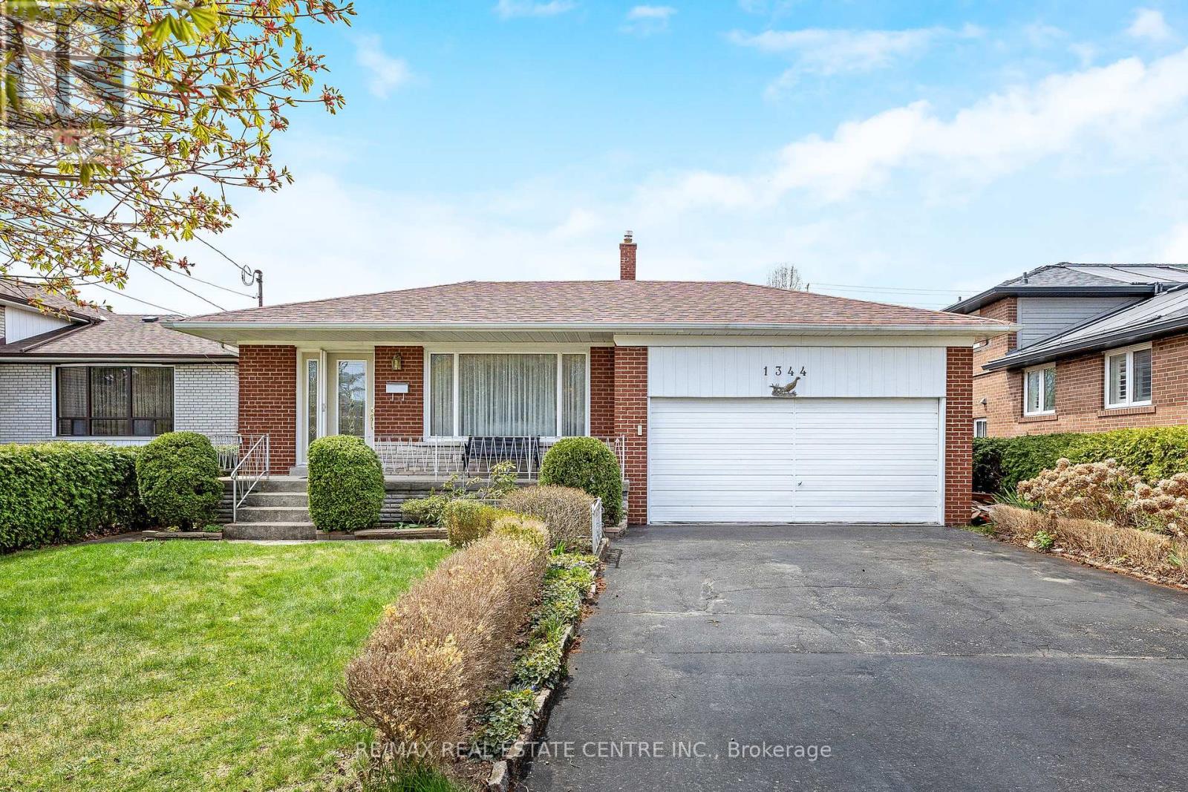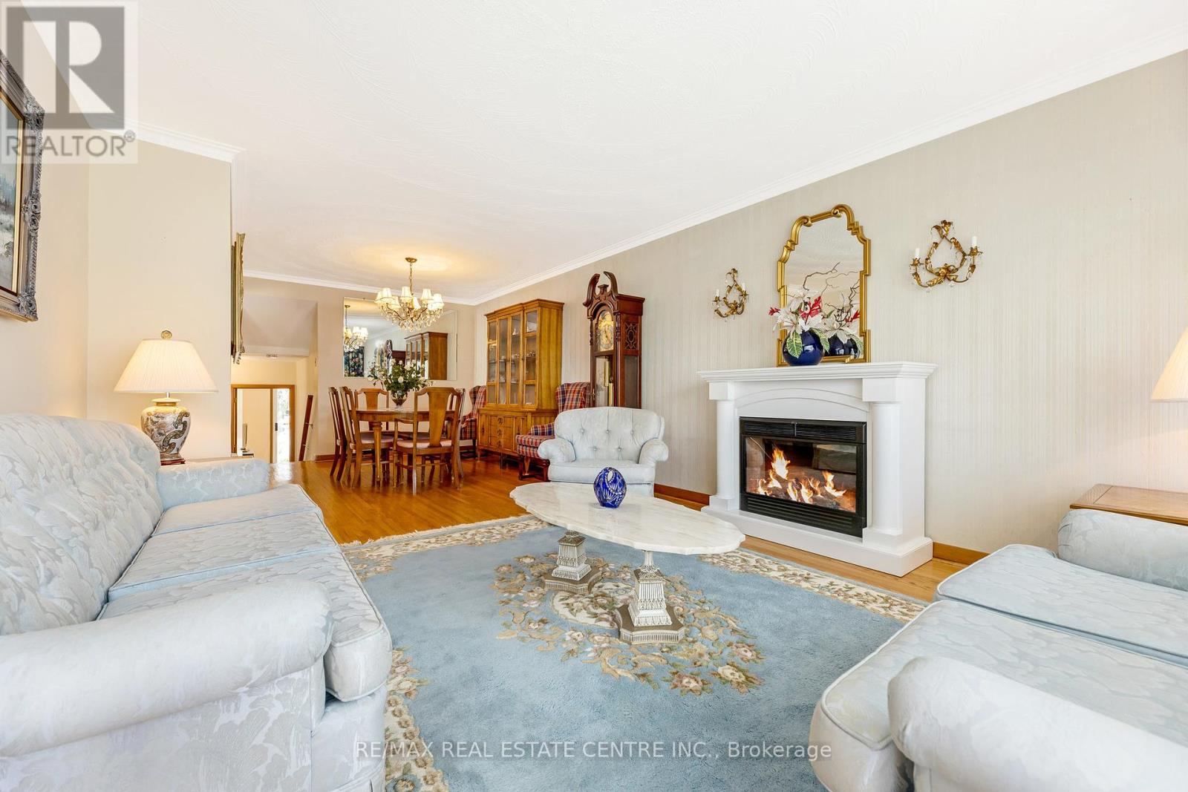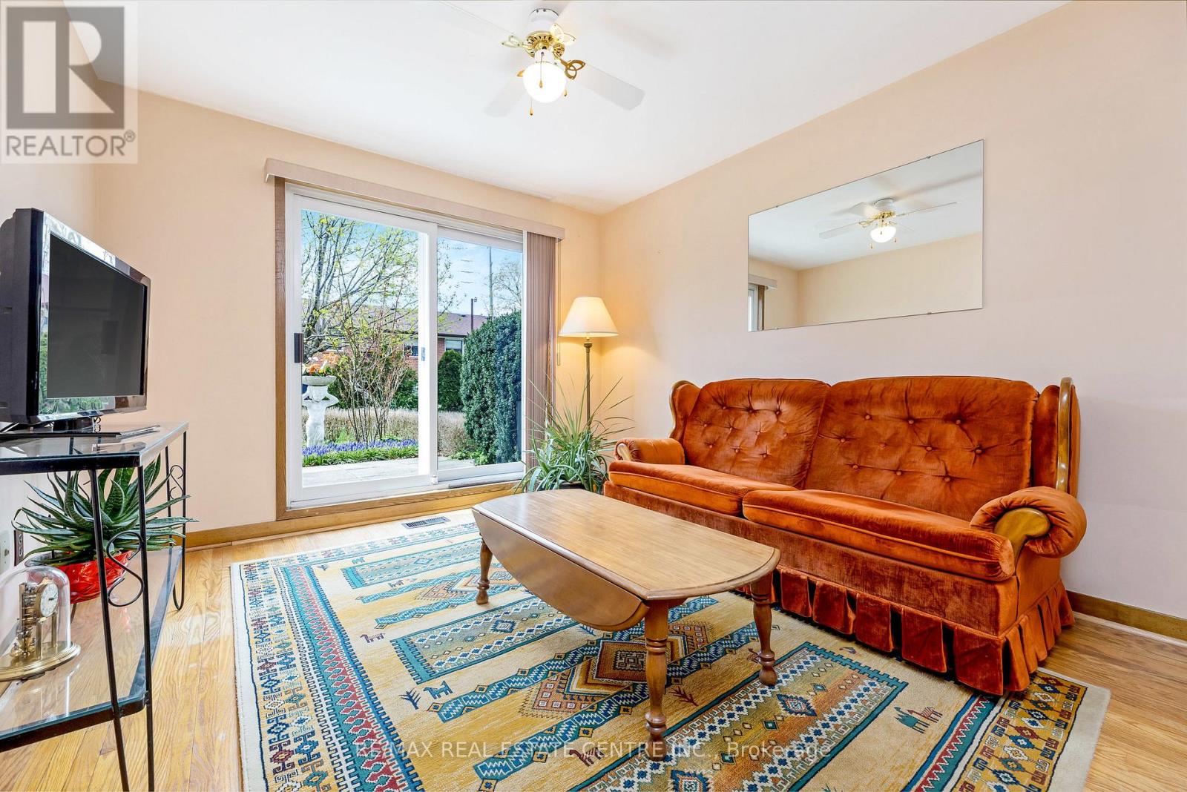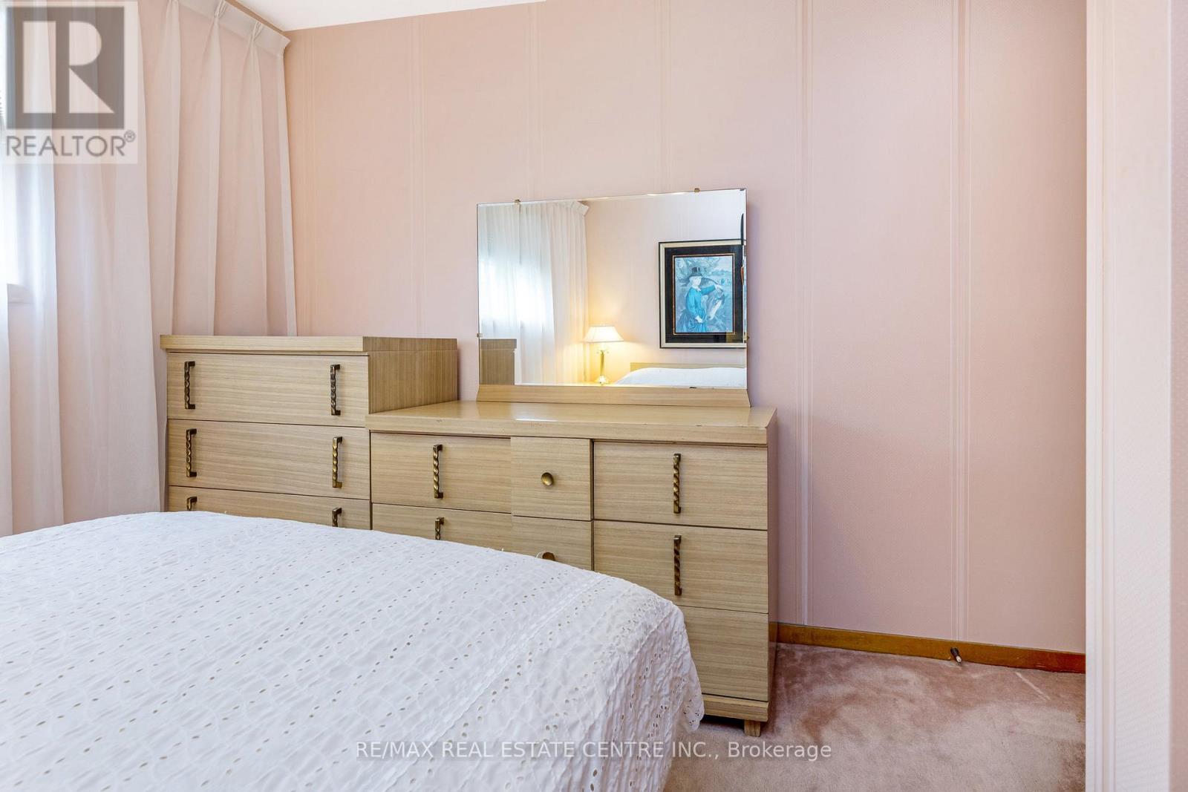1344 Strathy Avenue Mississauga, Ontario L5E 2L2
$1,295,000
Welcome to 1344 Strathy Ave in Mississauga in prime central location. This home was built with a double layered brick extrerior. Home was fully winterized in 2021, large crawl space is insulated for extra comfort, large vinyl windows throughout. This home boasts 4 bedroom, 2 bathrooms. Stainless steel appliances, original hardwood floors, crown molding, very clean well taken care of home by the original owner. Large lot 53x112 feet excellent lot to either renovate or rebuild. LOCATION LOCATION LOCATION!!! Quick access to Qew and minutes to downtown Toronto. GO Train access nearby. Great location for schools, shopping, hospitals. Lots of walking trails, minutes to port credit. Close to Lake Ontario waterfront and marina. Dont miss out on this opportunity. (id:61852)
Property Details
| MLS® Number | W12123618 |
| Property Type | Single Family |
| Neigbourhood | Lakeview |
| Community Name | Lakeview |
| AmenitiesNearBy | Public Transit, Schools, Park |
| EquipmentType | Water Heater |
| Features | Level |
| ParkingSpaceTotal | 6 |
| RentalEquipmentType | Water Heater |
| Structure | Shed |
Building
| BathroomTotal | 2 |
| BedroomsAboveGround | 4 |
| BedroomsTotal | 4 |
| Age | 51 To 99 Years |
| Appliances | Water Heater, Dishwasher, Dryer, Freezer, Microwave, Stove, Washer, Window Coverings, Refrigerator |
| BasementDevelopment | Finished |
| BasementType | Full (finished) |
| ConstructionStyleAttachment | Detached |
| ConstructionStyleSplitLevel | Backsplit |
| CoolingType | Central Air Conditioning |
| ExteriorFinish | Brick |
| FlooringType | Hardwood, Carpeted |
| FoundationType | Unknown |
| HeatingFuel | Natural Gas |
| HeatingType | Forced Air |
| SizeInterior | 1500 - 2000 Sqft |
| Type | House |
| UtilityWater | Municipal Water |
Parking
| Attached Garage | |
| Garage |
Land
| Acreage | No |
| LandAmenities | Public Transit, Schools, Park |
| Sewer | Sanitary Sewer |
| SizeDepth | 112 Ft ,6 In |
| SizeFrontage | 53 Ft ,6 In |
| SizeIrregular | 53.5 X 112.5 Ft |
| SizeTotalText | 53.5 X 112.5 Ft|under 1/2 Acre |
| ZoningDescription | Sfr |
Rooms
| Level | Type | Length | Width | Dimensions |
|---|---|---|---|---|
| Second Level | Primary Bedroom | 5 m | 3.2 m | 5 m x 3.2 m |
| Second Level | Bedroom 2 | 3.14 m | 3.11 m | 3.14 m x 3.11 m |
| Basement | Recreational, Games Room | 7.83 m | 6.16 m | 7.83 m x 6.16 m |
| Basement | Laundry Room | 3.6 m | 2.13 m | 3.6 m x 2.13 m |
| Main Level | Kitchen | 5.58 m | 2.53 m | 5.58 m x 2.53 m |
| Main Level | Living Room | 4.45 m | 3.84 m | 4.45 m x 3.84 m |
| Main Level | Dining Room | 3.9 m | 3.23 m | 3.9 m x 3.23 m |
| In Between | Bedroom 3 | 3.57 m | 3.11 m | 3.57 m x 3.11 m |
| In Between | Bedroom 4 | 5 m | 3.29 m | 5 m x 3.29 m |
https://www.realtor.ca/real-estate/28258961/1344-strathy-avenue-mississauga-lakeview-lakeview
Interested?
Contact us for more information
Chris Seventikidis
Salesperson
345 Steeles Ave East Suite B
Milton, Ontario L9T 3G6












































