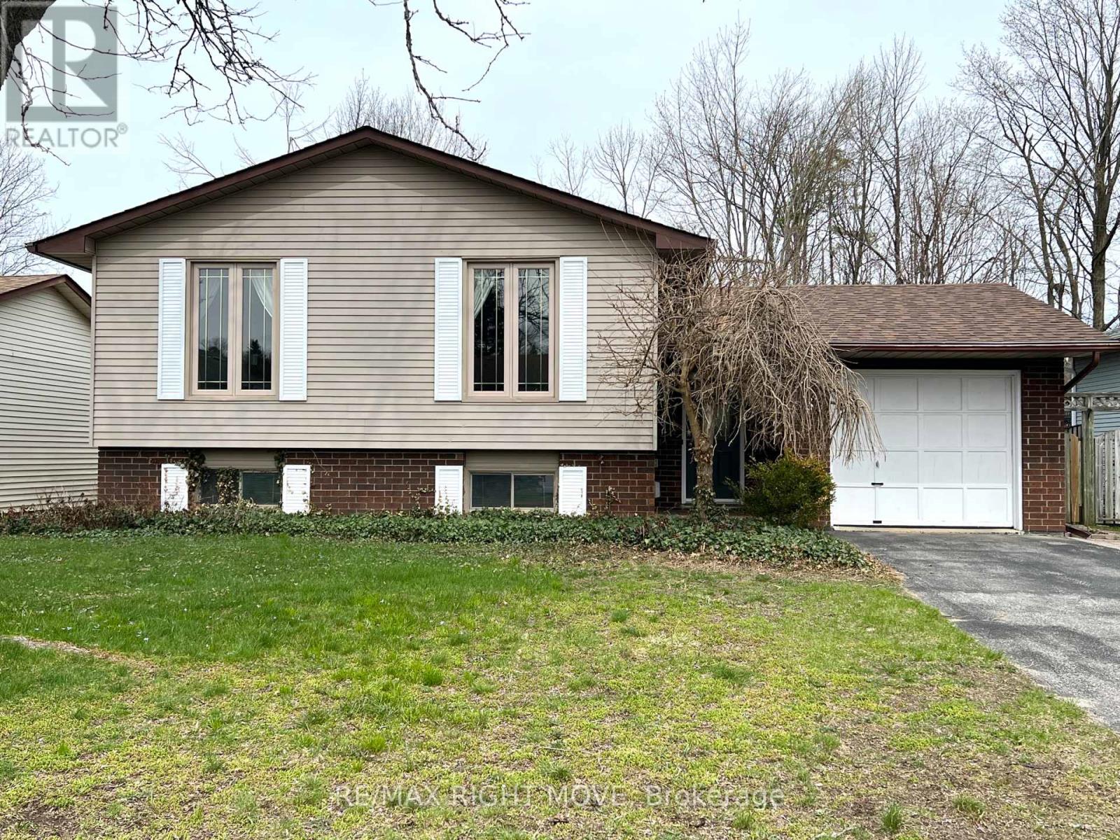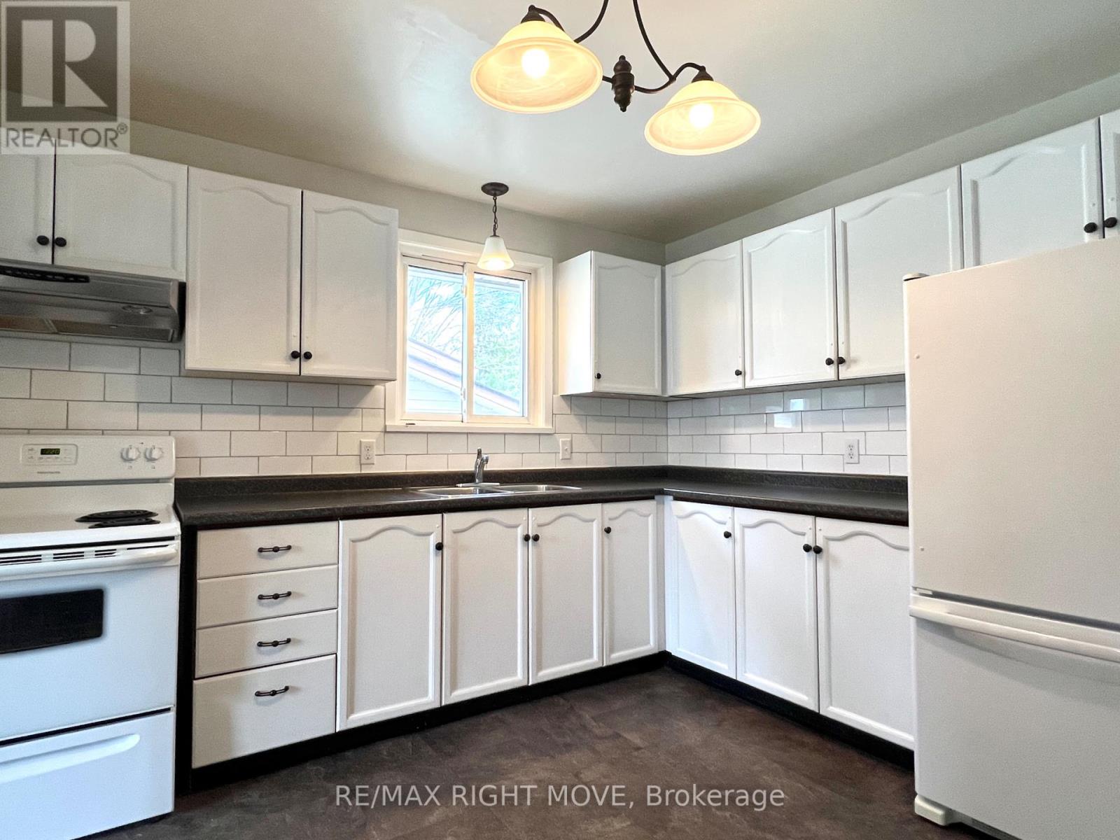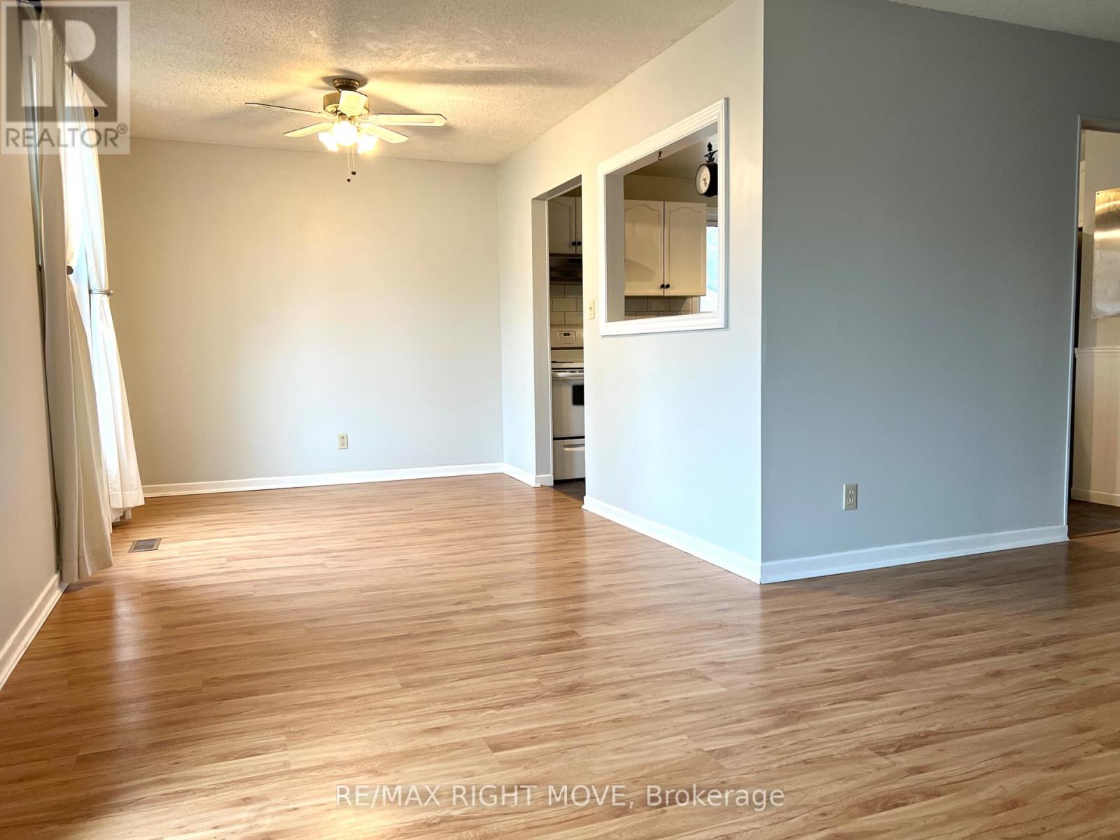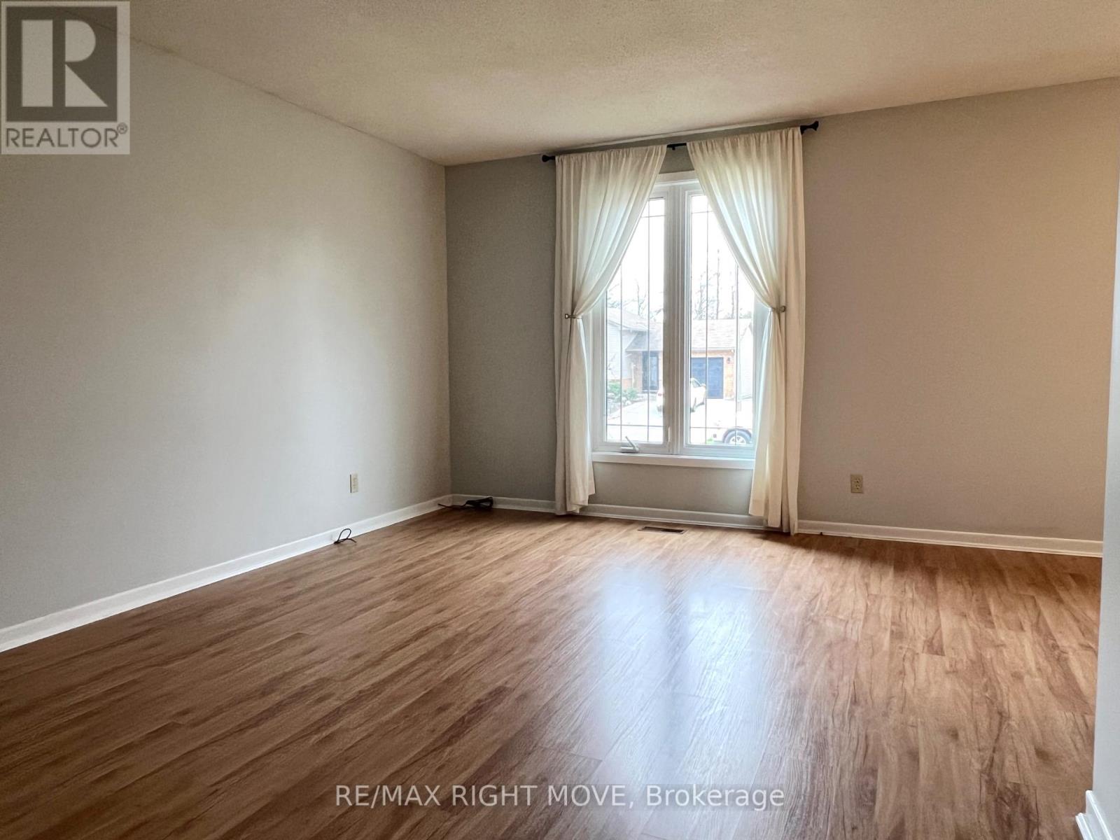8 Marlisa Drive Orillia, Ontario L3V 7E7
$669,000
4-bedroom home located in a great neighbourhood in Orillia's West Ward. Freshly painted and ready to move in. An easy walk to public elementary and secondary school and a community park is only steps away. An ideal family home with a recreation room in the lower level and a fully fenced backyard for the kids and pets. The backyard backs onto a greenbelt. 3 bedrooms on the main floor included a primary bedroom with a 2-piece ensuite, and a 4th bedroom on the lower level.4-piece main level bathroom and a 3-piece on the lower level. A quick closing is possible. (id:61852)
Property Details
| MLS® Number | S12123402 |
| Property Type | Single Family |
| Community Name | Orillia |
| AmenitiesNearBy | Schools, Public Transit |
| EquipmentType | Water Heater - Gas |
| Features | Flat Site |
| ParkingSpaceTotal | 3 |
| RentalEquipmentType | Water Heater - Gas |
| Structure | Patio(s), Shed |
Building
| BathroomTotal | 3 |
| BedroomsAboveGround | 3 |
| BedroomsBelowGround | 1 |
| BedroomsTotal | 4 |
| Age | 31 To 50 Years |
| Appliances | Water Meter, Dryer, Stove, Washer, Refrigerator |
| ArchitecturalStyle | Raised Bungalow |
| BasementDevelopment | Partially Finished |
| BasementType | N/a (partially Finished) |
| ConstructionStyleAttachment | Detached |
| CoolingType | Central Air Conditioning |
| ExteriorFinish | Brick, Vinyl Siding |
| FireProtection | Smoke Detectors |
| FlooringType | Laminate, Vinyl |
| FoundationType | Poured Concrete |
| HalfBathTotal | 1 |
| HeatingFuel | Natural Gas |
| HeatingType | Forced Air |
| StoriesTotal | 1 |
| SizeInterior | 1100 - 1500 Sqft |
| Type | House |
| UtilityWater | Municipal Water |
Parking
| Attached Garage | |
| Garage |
Land
| Acreage | No |
| FenceType | Fenced Yard |
| LandAmenities | Schools, Public Transit |
| LandscapeFeatures | Landscaped |
| Sewer | Sanitary Sewer |
| SizeDepth | 100 Ft |
| SizeFrontage | 55 Ft |
| SizeIrregular | 55 X 100 Ft |
| SizeTotalText | 55 X 100 Ft|under 1/2 Acre |
| ZoningDescription | R2 |
Rooms
| Level | Type | Length | Width | Dimensions |
|---|---|---|---|---|
| Lower Level | Bathroom | 2.286 m | 1.5748 m | 2.286 m x 1.5748 m |
| Lower Level | Laundry Room | 3.7084 m | 3.3274 m | 3.7084 m x 3.3274 m |
| Lower Level | Family Room | 6.5786 m | 4.1148 m | 6.5786 m x 4.1148 m |
| Lower Level | Bedroom 4 | 3.6576 m | 3.175 m | 3.6576 m x 3.175 m |
| Lower Level | Office | 3.2512 m | 2.2606 m | 3.2512 m x 2.2606 m |
| Main Level | Living Room | 4.4196 m | 3.3833 m | 4.4196 m x 3.3833 m |
| Main Level | Foyer | 5.6896 m | 1.905 m | 5.6896 m x 1.905 m |
| Main Level | Dining Room | 3.5966 m | 2.7432 m | 3.5966 m x 2.7432 m |
| Main Level | Kitchen | 3.5052 m | 3.5052 m | 3.5052 m x 3.5052 m |
| Main Level | Bedroom | 3.3833 m | 3.4138 m | 3.3833 m x 3.4138 m |
| Main Level | Bedroom 2 | 3.2918 m | 2.1671 m | 3.2918 m x 2.1671 m |
| Main Level | Bedroom 3 | 2.7737 m | 2.4384 m | 2.7737 m x 2.4384 m |
| Main Level | Bathroom | 3.6068 m | 1.4986 m | 3.6068 m x 1.4986 m |
Utilities
| Cable | Available |
| Sewer | Installed |
https://www.realtor.ca/real-estate/28258353/8-marlisa-drive-orillia-orillia
Interested?
Contact us for more information
Jack Latimer
Salesperson
97 Neywash St Box 2118
Orillia, Ontario L3V 6R9




















