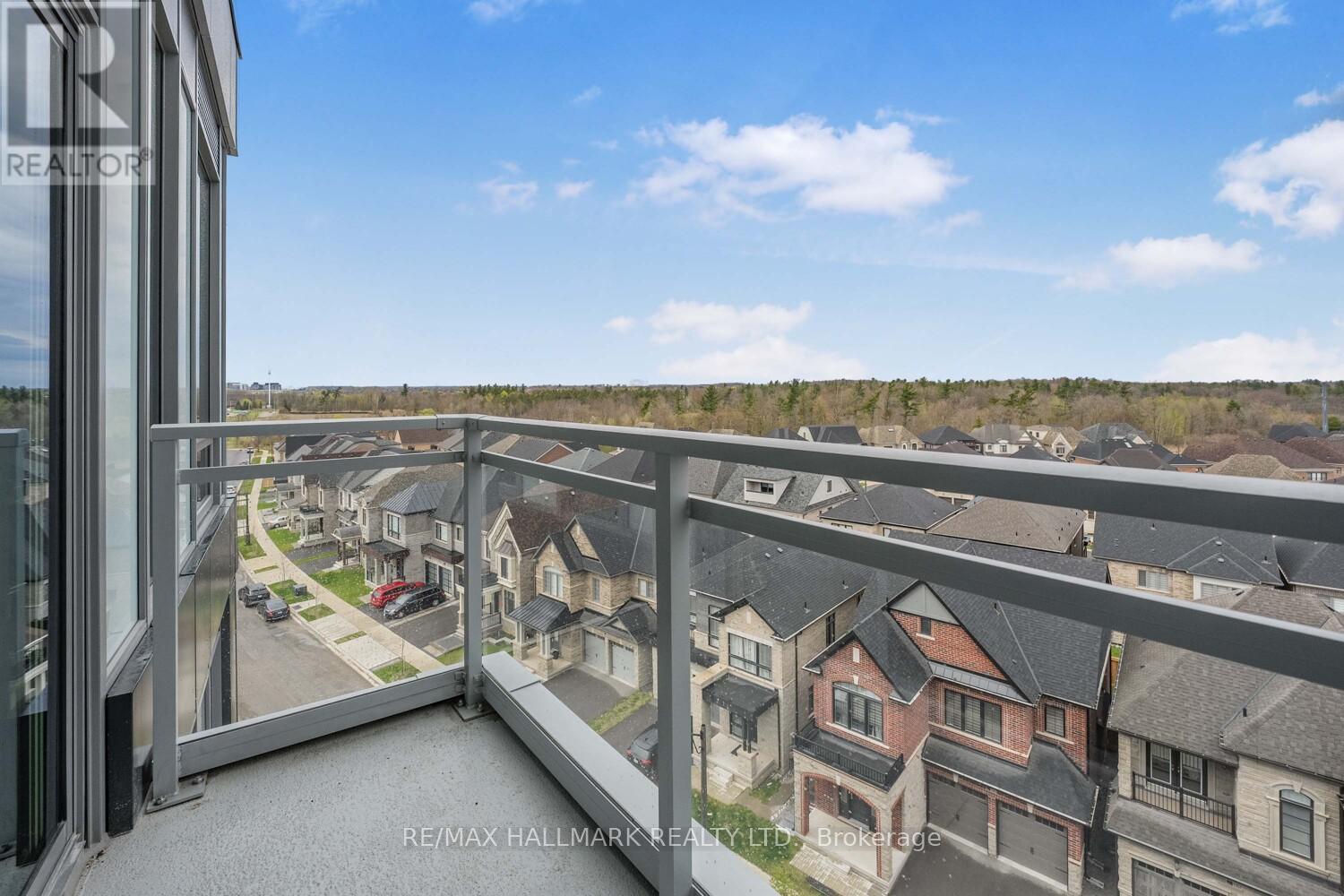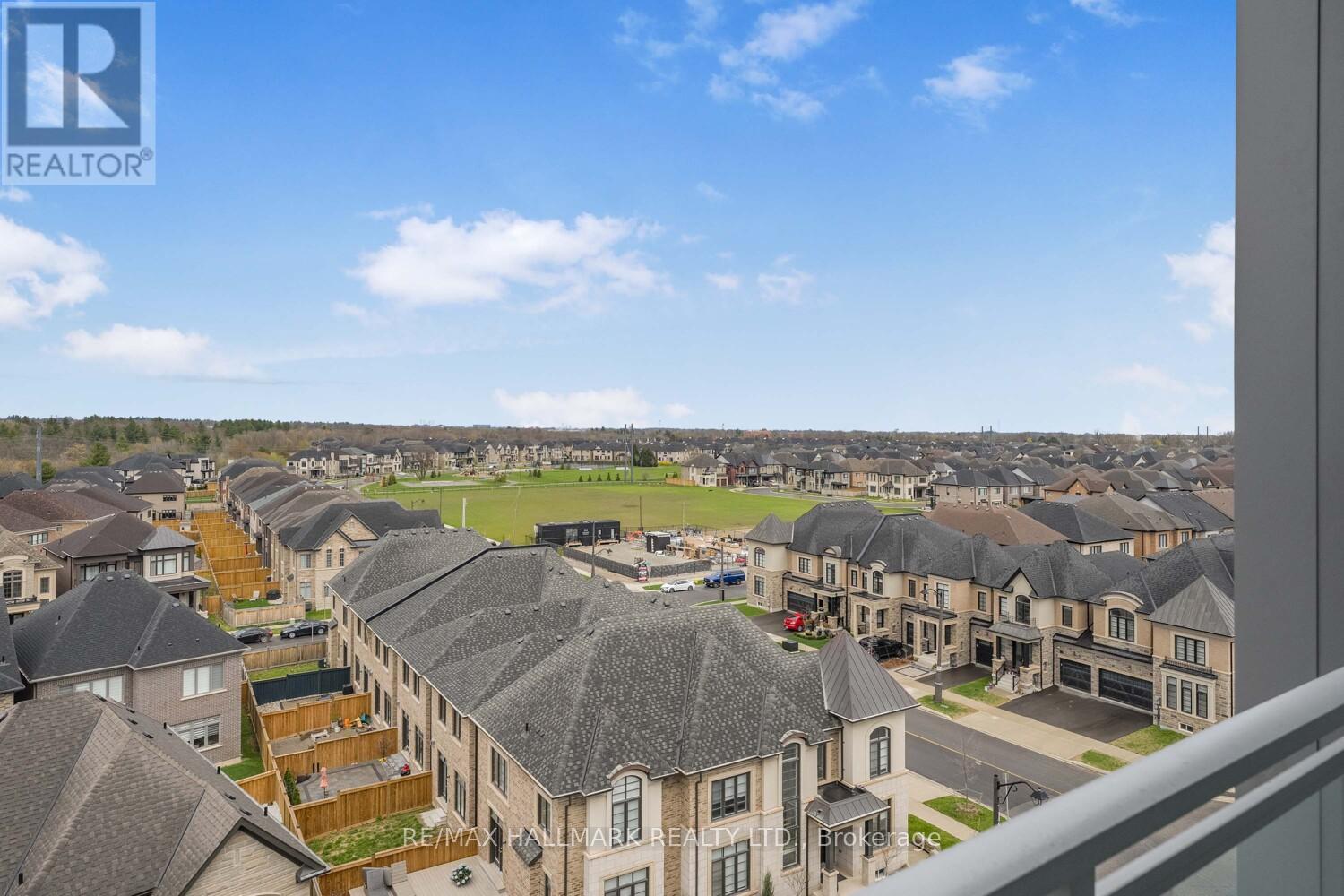607 - 2501 Saw Whet Boulevard Oakville, Ontario L6M 5N2
$2,600 Monthly
Lease this brand-new, never-lived-in 2 Bed, 2 Bath condo at 2501 Saw Whet Blvd, Oakville, with a gorgeous east-facing view. Available now, this airy unit boasts floor-to-ceiling windows in the living room and primary bedroom, flooding the space with light. Laminate floors flow throughout the open layout. The modern kitchen features top-notch appliances and a kitchen island with a breakfast bargreat for meals or hosting. The primary bedroom has a large closet, a 3-pc ensuite, and east-facing views, while the spacious second bedroom adds flexibility. Includes 1 parking spot and 1 locker. Enjoy upscale amenities: 24-hr concierge, gym, yoga studio, co-working space, entertainment room, pet wash station, bike storage, 1Valet system, secure parcel room, and visitor parking. Steps to Bronte Creek Provincial Park and close to Hwy 403, plus nearby shops and dining, this vibrant Oakville spot offers easy commutes and outdoor fun. Move into a fresh, stylish home with a bright, welcoming vibe! (id:61852)
Property Details
| MLS® Number | W12123512 |
| Property Type | Single Family |
| Community Name | 1007 - GA Glen Abbey |
| CommunityFeatures | Pets Not Allowed |
| Features | Balcony, In Suite Laundry |
| ParkingSpaceTotal | 1 |
Building
| BathroomTotal | 2 |
| BedroomsAboveGround | 2 |
| BedroomsTotal | 2 |
| Age | New Building |
| Amenities | Party Room, Security/concierge, Visitor Parking, Exercise Centre, Storage - Locker |
| Appliances | Blinds |
| CoolingType | Central Air Conditioning |
| ExteriorFinish | Concrete |
| FireProtection | Alarm System, Security System, Smoke Detectors |
| HeatingFuel | Natural Gas |
| HeatingType | Forced Air |
| SizeInterior | 700 - 799 Sqft |
| Type | Apartment |
Parking
| Underground | |
| Garage |
Land
| Acreage | No |
Rooms
| Level | Type | Length | Width | Dimensions |
|---|---|---|---|---|
| Main Level | Bedroom | 3.12 m | 3.11 m | 3.12 m x 3.11 m |
| Main Level | Bedroom 2 | 3.13 m | 3.12 m | 3.13 m x 3.12 m |
| Main Level | Bathroom | 2.1 m | 1.89 m | 2.1 m x 1.89 m |
| Main Level | Bathroom | 2.1 m | 1.8 m | 2.1 m x 1.8 m |
| Main Level | Kitchen | 3.12 m | 2.6 m | 3.12 m x 2.6 m |
| Main Level | Living Room | 3.78 m | 3.2 m | 3.78 m x 3.2 m |
| Main Level | Dining Room | 3.78 m | 3.2 m | 3.78 m x 3.2 m |
| Main Level | Laundry Room | 1 m | 1.25 m | 1 m x 1.25 m |
Interested?
Contact us for more information
Paul Nagpal
Broker
685 Sheppard Ave E #401
Toronto, Ontario M2K 1B6
Garima Nagpal
Broker
685 Sheppard Ave E #401
Toronto, Ontario M2K 1B6
































