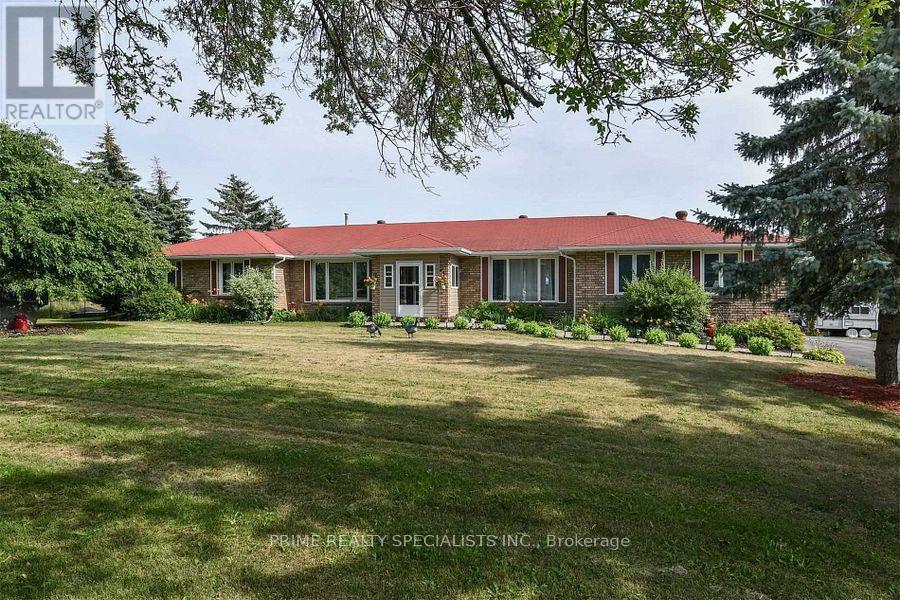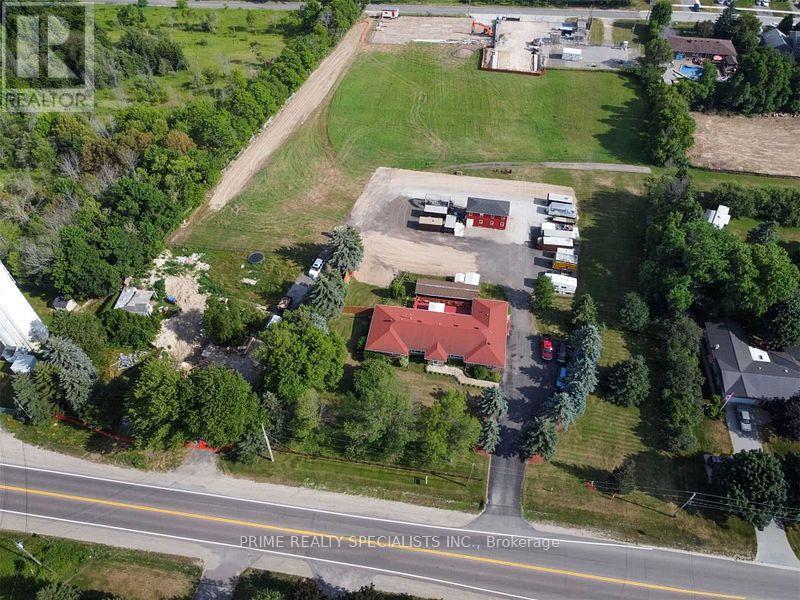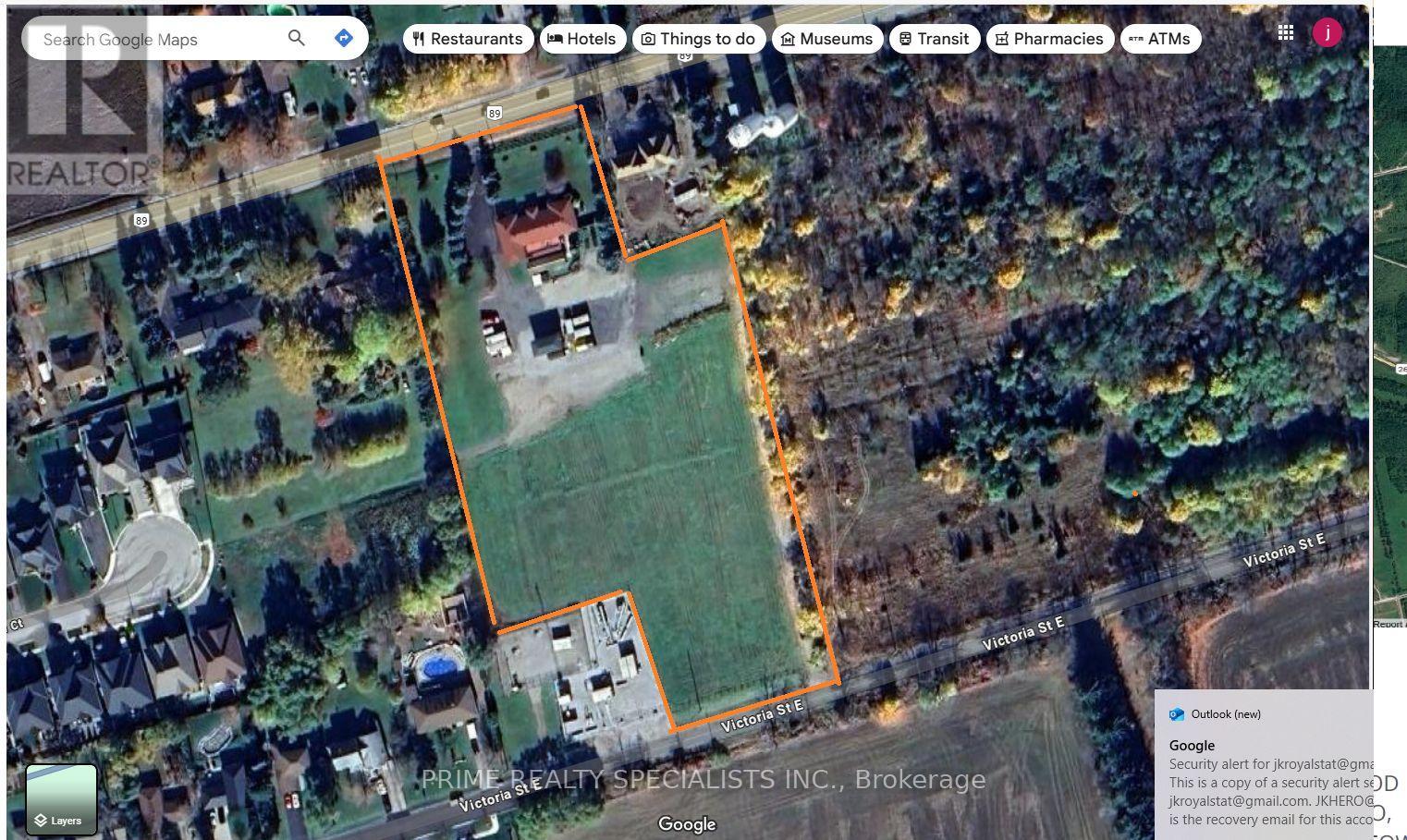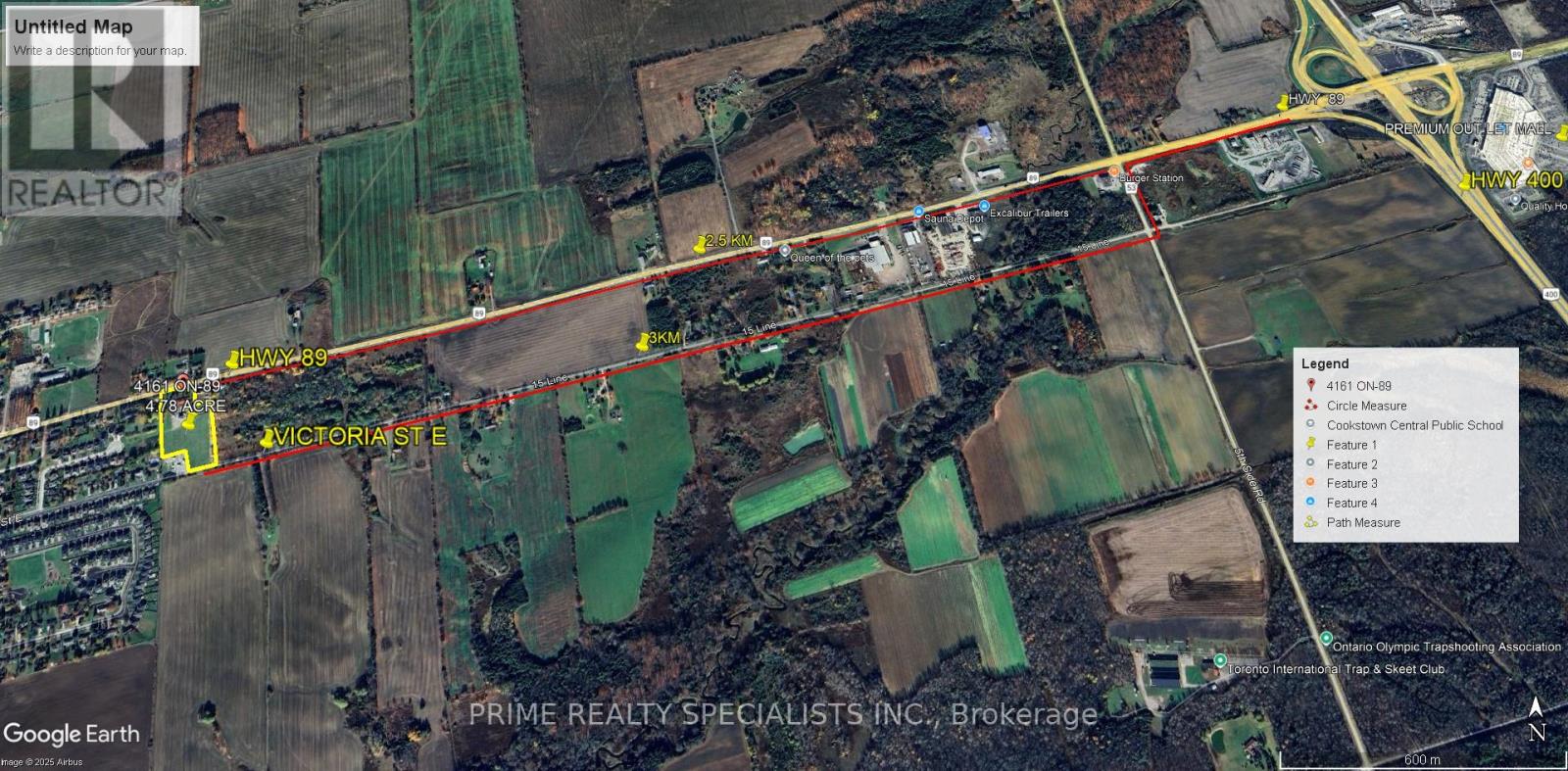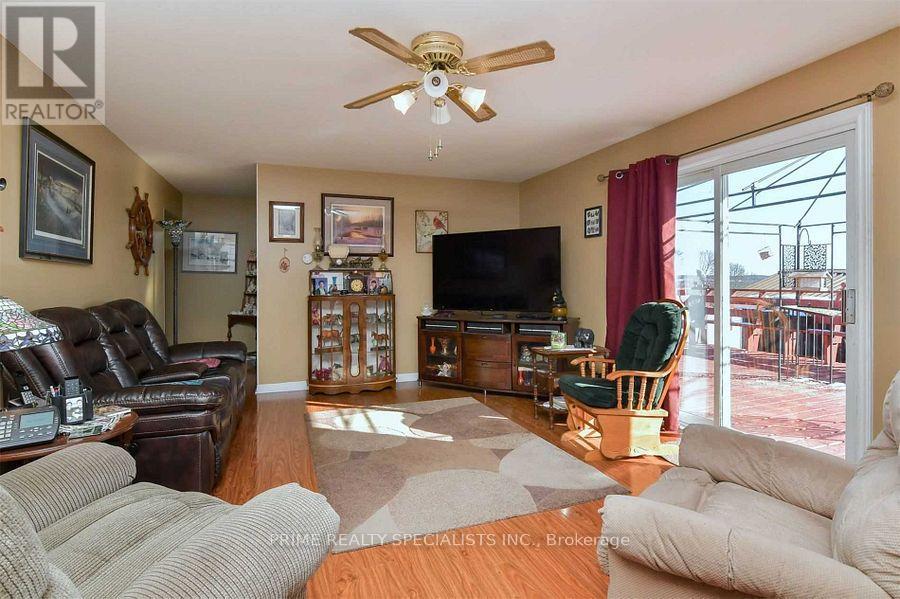4161 Hwy 89 Road Innisfil, Ontario L0L 1L0
$1,899,000
EXCELLENT OPPORTUNITY TO LIVE AND HAVE BUSINESS AT SAME LOCATION; 4.8 Acre with 4BR 3WR Bungalow on HWY89 Just West of HWY 400. (1.5 KM). Excellent Bungalow Comes in As BONUS. Property Situated Between 2 Roads legal Entrances, Front 89 & Back from Victoria St. Excellent Location for HOME BASED BUSINESS , Land Scaping , Nursery, Public . Seller does not Guarantee Towns permits. However Location and rear Entrance (Victoria St.) is Positively will help. Future Developments Possible. Can be re-zoned With Zoning Amendment Application for a 15000 sq ft to 30000 sq ft Steele Building for storage and general purpose.. Close to Future New HWY413. 400 and Barrie. SALE Signs on Front and Back of Property. (id:61852)
Property Details
| MLS® Number | N12123273 |
| Property Type | Single Family |
| Community Name | Cookstown |
| ParkingSpaceTotal | 8 |
Building
| BathroomTotal | 3 |
| BedroomsAboveGround | 3 |
| BedroomsBelowGround | 1 |
| BedroomsTotal | 4 |
| Age | 31 To 50 Years |
| Amenities | Fireplace(s) |
| Appliances | Central Vacuum, Water Meter, All, Stove, Window Coverings, Refrigerator |
| ArchitecturalStyle | Bungalow |
| BasementDevelopment | Partially Finished |
| BasementType | N/a (partially Finished) |
| ConstructionStyleAttachment | Detached |
| CoolingType | Central Air Conditioning |
| ExteriorFinish | Brick |
| FireProtection | Security System, Alarm System |
| FireplacePresent | Yes |
| FireplaceTotal | 1 |
| FoundationType | Concrete |
| HeatingFuel | Natural Gas |
| HeatingType | Forced Air |
| StoriesTotal | 1 |
| SizeInterior | 1100 - 1500 Sqft |
| Type | House |
| UtilityWater | Municipal Water |
Parking
| Garage |
Land
| Acreage | Yes |
| SizeDepth | 540 Ft |
| SizeFrontage | 247 Ft |
| SizeIrregular | 247 X 540 Ft |
| SizeTotalText | 247 X 540 Ft|2 - 4.99 Acres |
| ZoningDescription | A 391 |
Rooms
| Level | Type | Length | Width | Dimensions |
|---|---|---|---|---|
| Main Level | Primary Bedroom | 4.57 m | 4.57 m | 4.57 m x 4.57 m |
| Main Level | Bedroom 2 | 3.96 m | 3.5 m | 3.96 m x 3.5 m |
| Main Level | Bedroom 3 | 3.95 m | 3.5 m | 3.95 m x 3.5 m |
| Main Level | Kitchen | 4.47 m | 4.26 m | 4.47 m x 4.26 m |
| Main Level | Dining Room | 4.2 m | 3.9 m | 4.2 m x 3.9 m |
| Main Level | Family Room | 5.18 m | 4.26 m | 5.18 m x 4.26 m |
| Main Level | Laundry Room | 3.04 m | 2.03 m | 3.04 m x 2.03 m |
Utilities
| Cable | Installed |
| Electricity | Installed |
https://www.realtor.ca/real-estate/28258015/4161-hwy-89-road-innisfil-cookstown-cookstown
Interested?
Contact us for more information
Annie Sharma Annie Sharma
Broker
380 Bovaird Rd East Suite105
Brampton, Ontario L6Z 2S8
