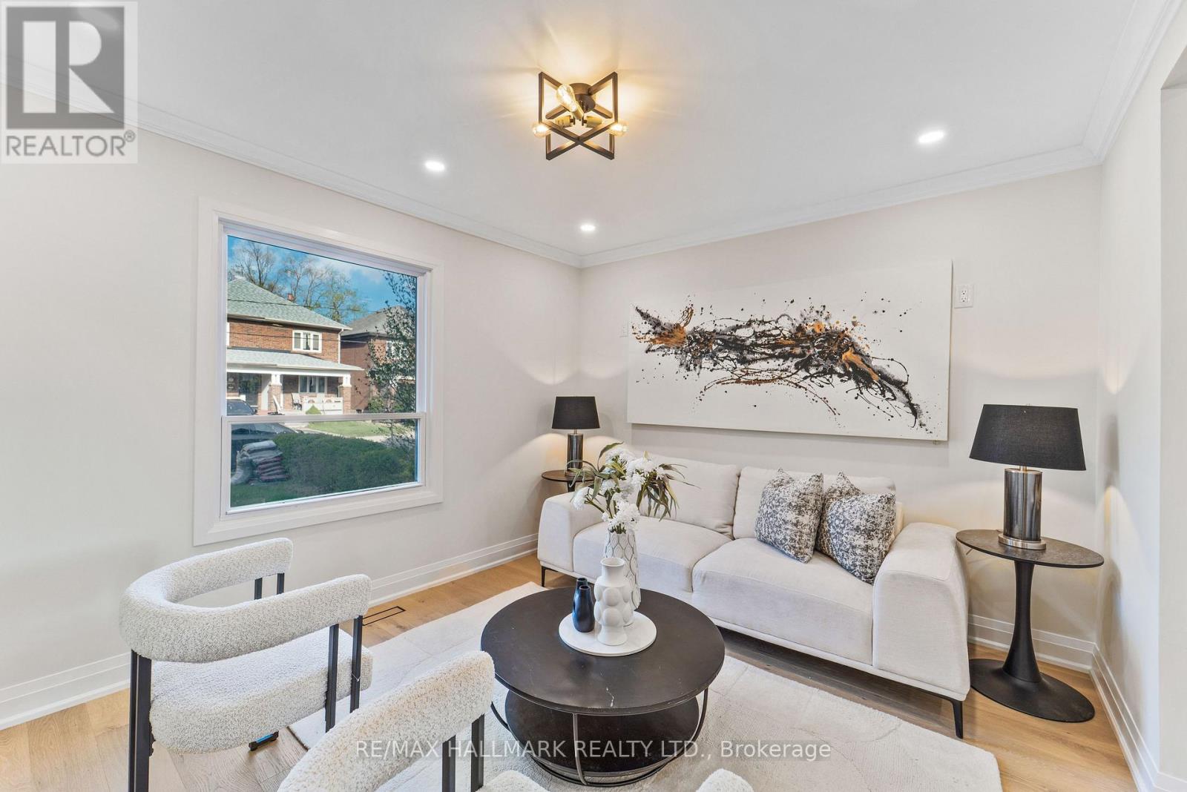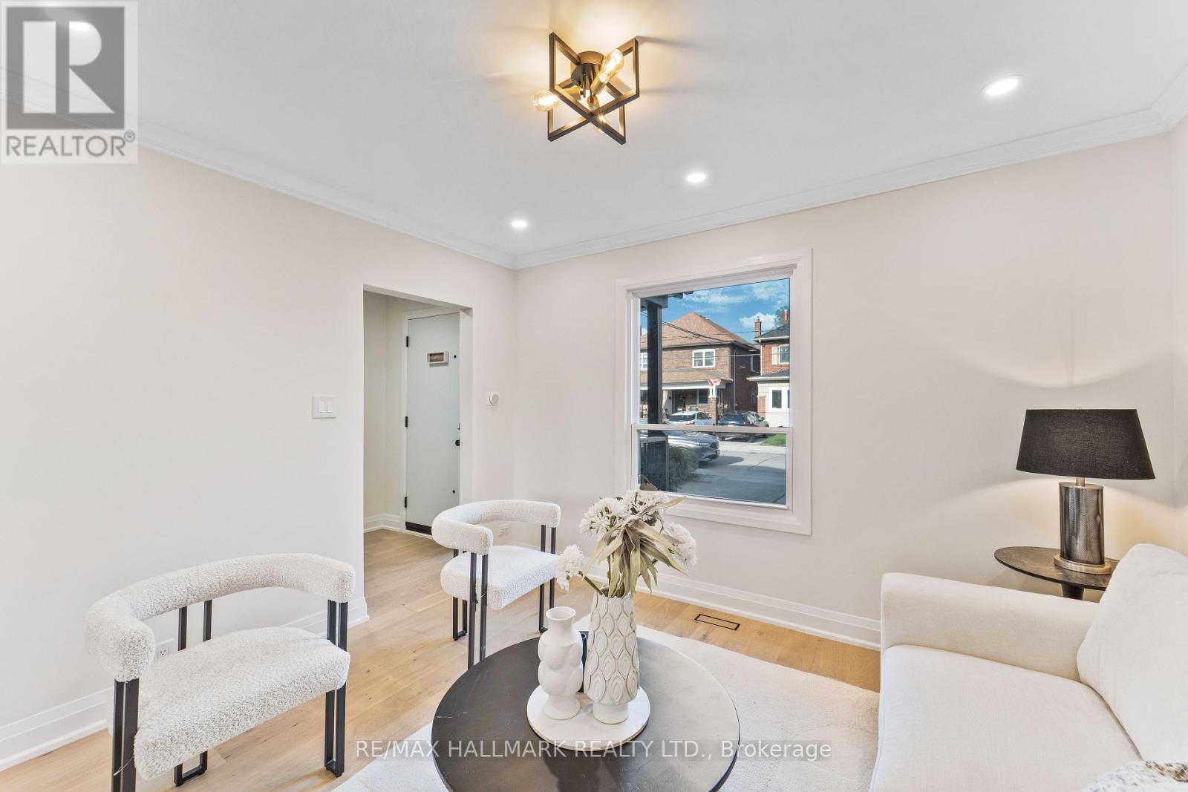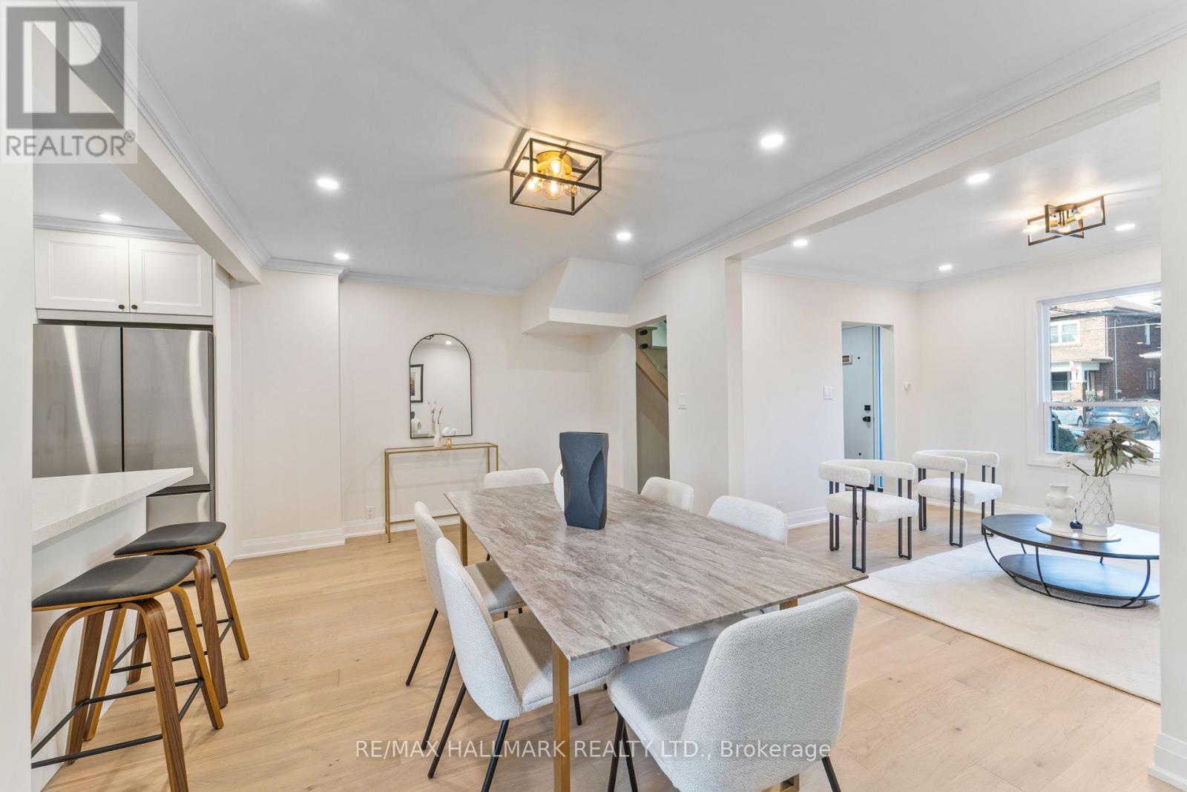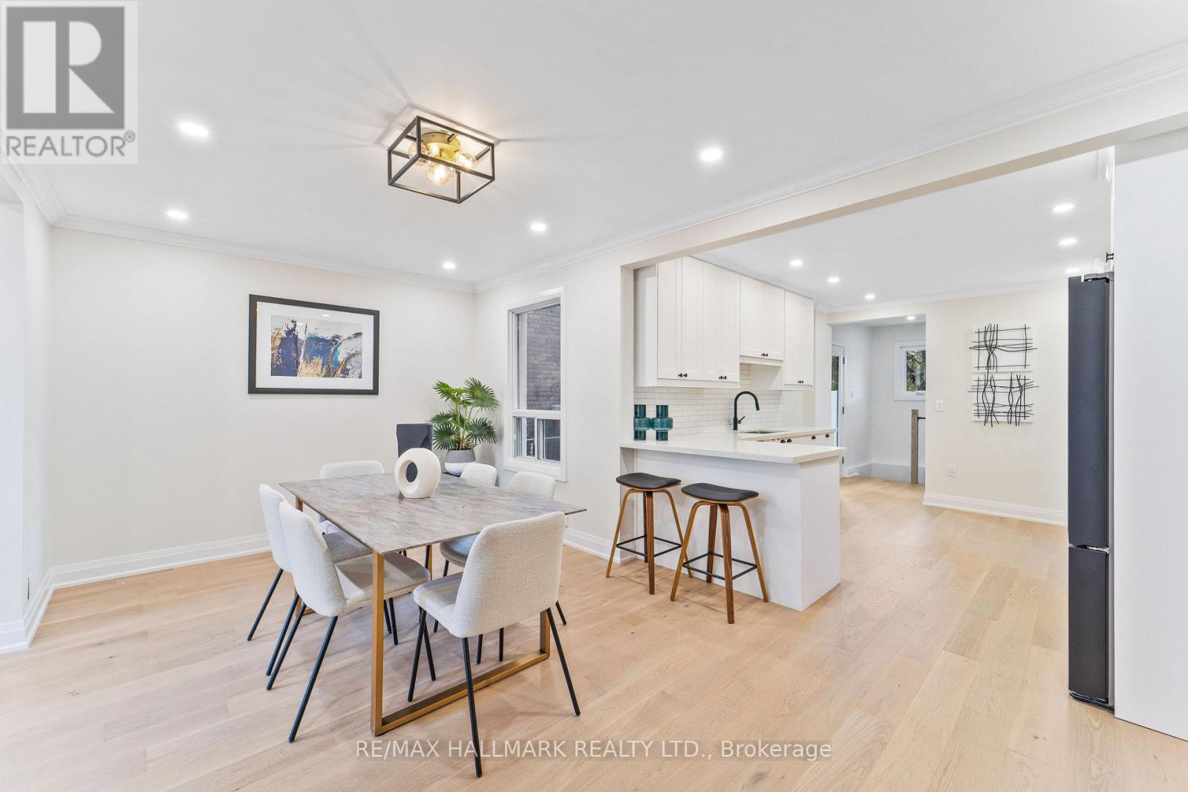50 Watson Avenue Toronto, Ontario M6S 4E1
$1,729,000
Step inside this beautifully renovated home, where modern design meets everyday comfort. Located on a quiet, family-friendly street in one of the areas most desirable neighborhoods, this move-in-ready property has been fully updated from top to bottom. Wide-plank hardwood floors flow throughout, complemented by large new windows and a sleek glass railing that adds a contemporary touch. The open-concept layout features a bright living and dining area connected to a stylish kitchen with quartz countertops, stainless steel appliances, modern cabinetry. Upstairs, spacious bedrooms offer ample light and storage, while spa-like bathrooms include custom tile, floating vanities, and elegant finishes. The finished lower level provides flexible space for a family room, office, or guest suite. Walking distance to top-rated schools, parks, transit, shops, and restaurants this home combines style, function, and an unbeatable location. (id:61852)
Property Details
| MLS® Number | W12123275 |
| Property Type | Single Family |
| Neigbourhood | Runnymede-Bloor West Village |
| Community Name | Runnymede-Bloor West Village |
| AmenitiesNearBy | Park, Public Transit, Schools |
| ParkingSpaceTotal | 1 |
Building
| BathroomTotal | 3 |
| BedroomsAboveGround | 3 |
| BedroomsTotal | 3 |
| Age | 100+ Years |
| Appliances | Dishwasher, Dryer, Stove, Washer, Refrigerator |
| BasementDevelopment | Finished |
| BasementFeatures | Walk Out |
| BasementType | Full (finished) |
| ConstructionStyleAttachment | Detached |
| CoolingType | Central Air Conditioning |
| ExteriorFinish | Brick |
| FlooringType | Hardwood, Carpeted |
| FoundationType | Concrete |
| HalfBathTotal | 1 |
| HeatingFuel | Natural Gas |
| HeatingType | Forced Air |
| StoriesTotal | 2 |
| SizeInterior | 1100 - 1500 Sqft |
| Type | House |
| UtilityWater | Municipal Water |
Parking
| No Garage |
Land
| Acreage | No |
| LandAmenities | Park, Public Transit, Schools |
| Sewer | Sanitary Sewer |
| SizeDepth | 133 Ft |
| SizeFrontage | 25 Ft |
| SizeIrregular | 25 X 133 Ft |
| SizeTotalText | 25 X 133 Ft |
Rooms
| Level | Type | Length | Width | Dimensions |
|---|---|---|---|---|
| Second Level | Primary Bedroom | 9.14 m | 4.57 m | 9.14 m x 4.57 m |
| Second Level | Bedroom 2 | 5.42 m | 2.71 m | 5.42 m x 2.71 m |
| Second Level | Bedroom 3 | 5 m | 3.51 m | 5 m x 3.51 m |
| Basement | Family Room | 10.92 m | 5.46 m | 10.92 m x 5.46 m |
| Main Level | Living Room | 6.76 m | 3.38 m | 6.76 m x 3.38 m |
| Main Level | Dining Room | 10.92 m | 5.46 m | 10.92 m x 5.46 m |
| Main Level | Kitchen | 7.08 m | 3.54 m | 7.08 m x 3.54 m |
Interested?
Contact us for more information
Ali Rezazadeh Toroghi
Salesperson
685 Sheppard Ave E #401
Toronto, Ontario M2K 1B6


































