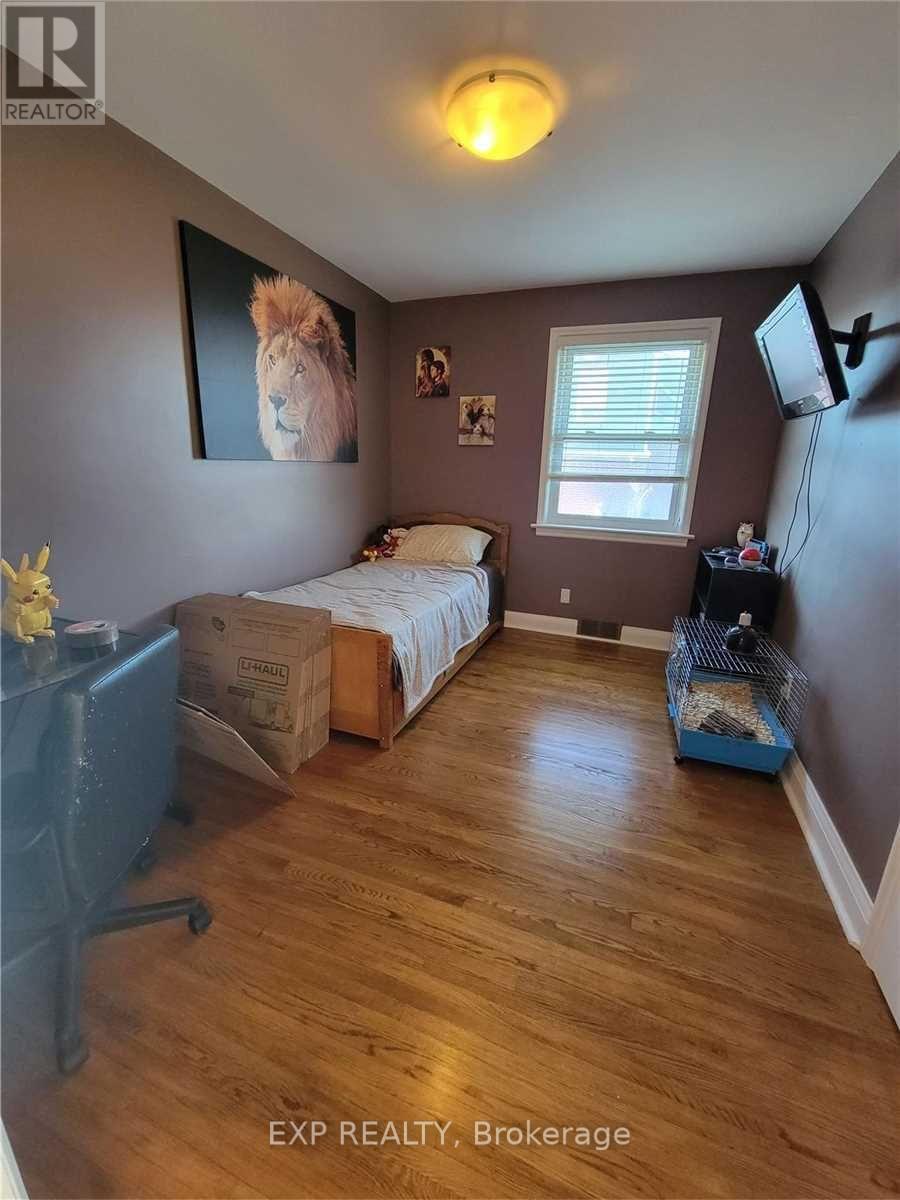819 Ritson Road S Oshawa, Ontario L1H 5L3
$2,200 Monthly
Gorgeous 3 Bedroom, 1 Bathroom Brick Bungalow on rare, massive 50X167 Ft Lot . Modern Kitchen Boasts a breakfast center island, granite countertops, marble backsplash, high-end stainless steel appliances, Pot Lights, Lots Of Cupboards & Walk Out to the 30 foot deck fully fenced backyard, perfect for relaxation or entertaining. The main floor is featuring a great sized living/dining room and 3 well sized bedrooms all with California Shutters & hardwood or laminate floors (id:61852)
Property Details
| MLS® Number | E12123165 |
| Property Type | Single Family |
| Neigbourhood | Lakeview |
| Community Name | Lakeview |
| Features | Carpet Free |
| ParkingSpaceTotal | 1 |
Building
| BathroomTotal | 1 |
| BedroomsAboveGround | 3 |
| BedroomsTotal | 3 |
| Appliances | Dryer, Stove, Washer, Refrigerator |
| ArchitecturalStyle | Bungalow |
| ConstructionStyleAttachment | Detached |
| ExteriorFinish | Brick |
| FlooringType | Hardwood |
| FoundationType | Concrete |
| HeatingFuel | Natural Gas |
| HeatingType | Forced Air |
| StoriesTotal | 1 |
| SizeInterior | 700 - 1100 Sqft |
| Type | House |
| UtilityWater | Municipal Water |
Parking
| No Garage |
Land
| Acreage | No |
| Sewer | Sanitary Sewer |
| SizeDepth | 166 Ft ,9 In |
| SizeFrontage | 50 Ft |
| SizeIrregular | 50 X 166.8 Ft |
| SizeTotalText | 50 X 166.8 Ft |
Rooms
| Level | Type | Length | Width | Dimensions |
|---|---|---|---|---|
| Main Level | Living Room | 4.78 m | 3.73 m | 4.78 m x 3.73 m |
| Main Level | Dining Room | 4.78 m | 3.73 m | 4.78 m x 3.73 m |
| Main Level | Kitchen | 4.25 m | 4.17 m | 4.25 m x 4.17 m |
| Main Level | Primary Bedroom | 3.72 m | 3.13 m | 3.72 m x 3.13 m |
| Main Level | Bedroom 2 | 3.72 m | 2.82 m | 3.72 m x 2.82 m |
| Main Level | Bedroom 3 | 2.92 m | 2.82 m | 2.92 m x 2.82 m |
https://www.realtor.ca/real-estate/28257757/819-ritson-road-s-oshawa-lakeview-lakeview
Interested?
Contact us for more information
Gautam K Paul
Broker
3090 Kingston Rd, Unit 400b
Toronto, Ontario M1M 1P2















