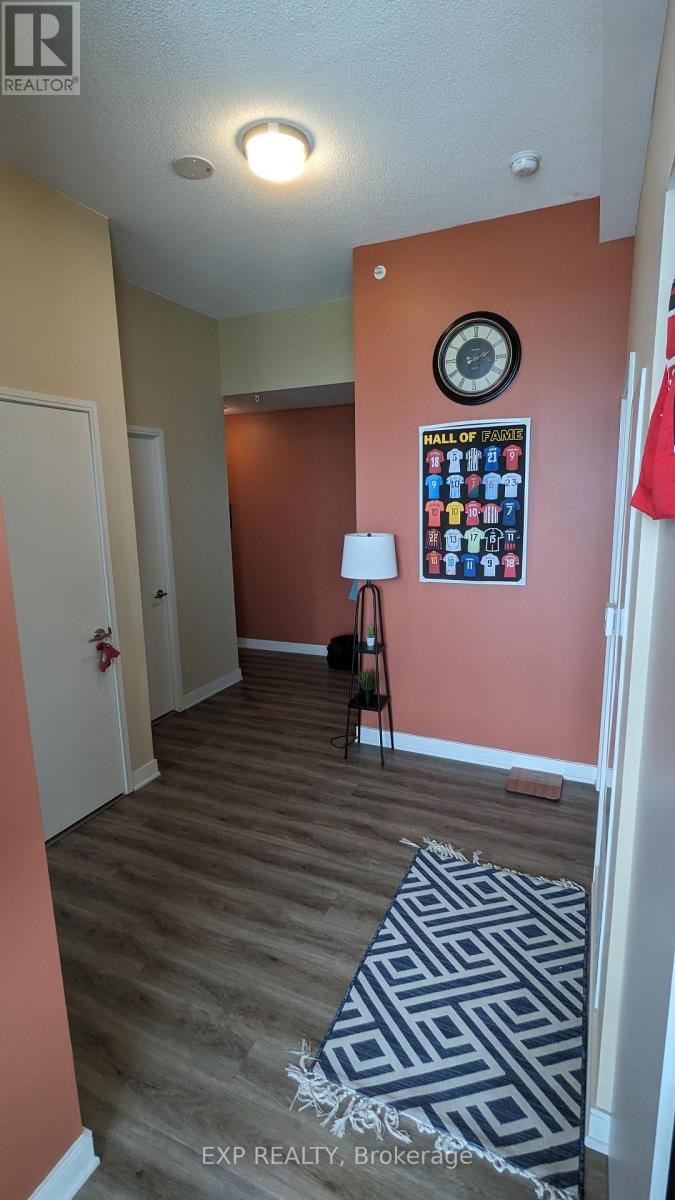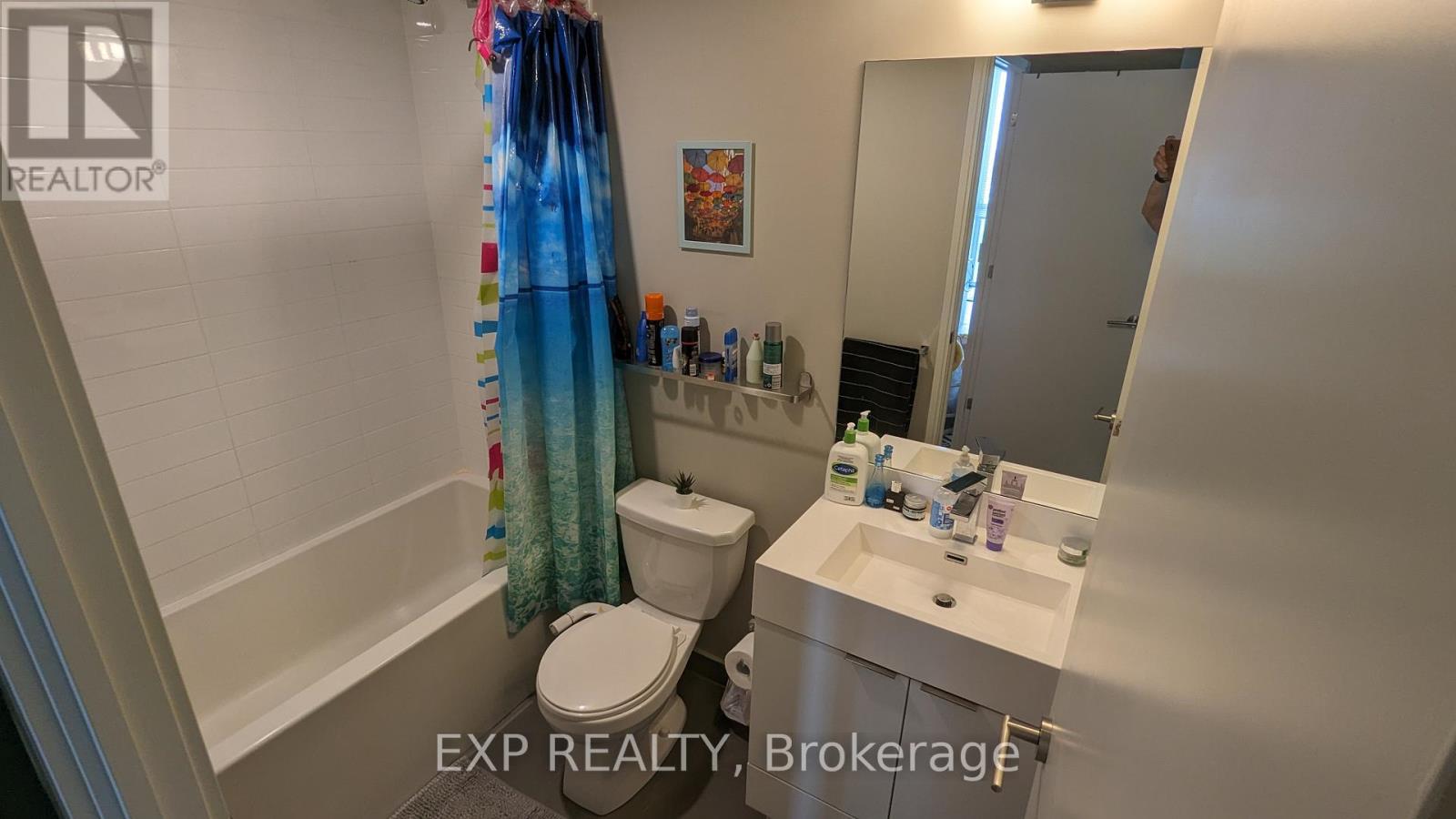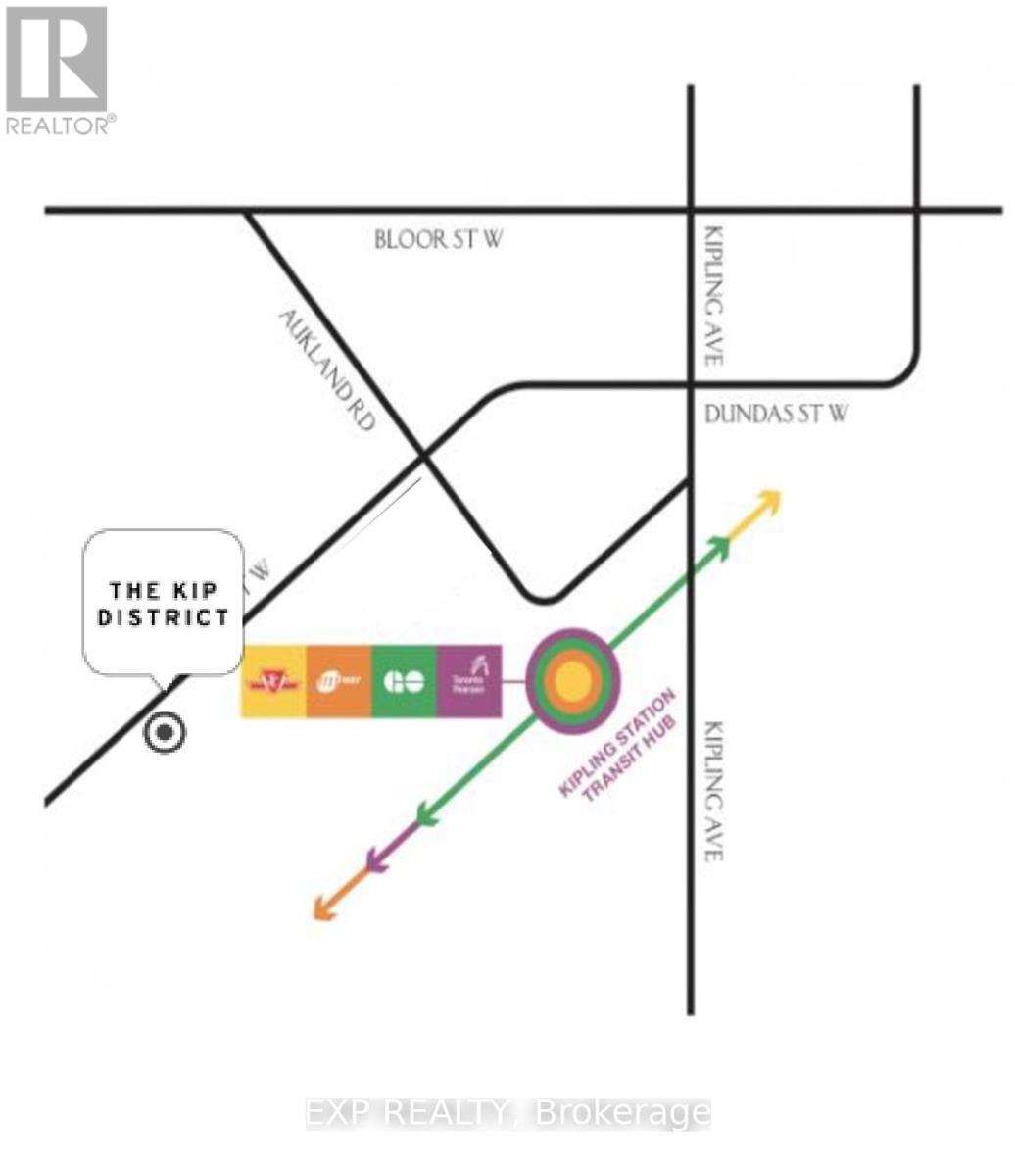2 Bedroom
2 Bathroom
800 - 899 sqft
Central Air Conditioning
Forced Air
$2,890 Monthly
S/E corner unit with floor to ceiling windows and a balcony overlooking the courtyard. Bright & inviting unit painted in modern colors with 11ft ceilings. The modern kitchen has a full-size pantry and features stainless steel appliances and quartz Countertop; and the bedrooms are spacious and comfortable with large closets and black-out curtains. It has two full bathrooms and a full-size washer & dryer. Underground EV parking & locker included. Located in the vibrant area of Islington | City Centre West, you'll have easy access to transportation with the Kipling TTC, Mississauga MiWay, QEW, and Go Station just steps away. Commuting is a breeze with convenient access to major highways like 401, 427, Gardiner, and QEW. You'll also enjoy exploring the nearby neighbourhoods of Markland Wood, Etobicoke West Mall, Stonegate-Queensway, and Kingsway South. When it comes to dining options, you'll be spoiled for choice with a variety of nearby restaurants. From Sushi2Go to Apache Burgers, Kebob 49 to Burger King, there's something to suit every taste. If you're in the mood for a quick bite, you'll find popular fast-food chains like McDonald's and Tim Hortons just a short distance away. For your grocery needs, you'll find everything you need just a 6-minute walk away. Farm Boy, Food Basics, and Shoppers Drug Mart are all conveniently located nearby. And if you need to hop onto Highway 427, the Dundas ramp is just a quick 3-minute drive away. Nearby malls include Cloverdale Mall, Sherway Gardens, & Walmart Supercenter. Impeccably maintained building with amenities like concierge, gym, media room, party room, guest suites, visitor parking, bike racks and more. All utilities & internet are extra. (id:61852)
Property Details
|
MLS® Number
|
W12123162 |
|
Property Type
|
Single Family |
|
Neigbourhood
|
Etobicoke City Centre |
|
Community Name
|
Islington-City Centre West |
|
AmenitiesNearBy
|
Park, Public Transit |
|
CommunityFeatures
|
Pet Restrictions, Community Centre, School Bus |
|
Features
|
Balcony, Carpet Free |
|
ParkingSpaceTotal
|
1 |
|
ViewType
|
View |
Building
|
BathroomTotal
|
2 |
|
BedroomsAboveGround
|
2 |
|
BedroomsTotal
|
2 |
|
Age
|
0 To 5 Years |
|
Amenities
|
Storage - Locker, Security/concierge |
|
Appliances
|
Oven - Built-in, Range, Dryer, Microwave, Oven, Hood Fan, Stove, Washer, Window Coverings, Refrigerator |
|
CoolingType
|
Central Air Conditioning |
|
ExteriorFinish
|
Concrete |
|
FlooringType
|
Laminate |
|
HeatingFuel
|
Natural Gas |
|
HeatingType
|
Forced Air |
|
SizeInterior
|
800 - 899 Sqft |
|
Type
|
Apartment |
Parking
Land
|
Acreage
|
No |
|
LandAmenities
|
Park, Public Transit |
Rooms
| Level |
Type |
Length |
Width |
Dimensions |
|
Flat |
Living Room |
5.48 m |
4.6 m |
5.48 m x 4.6 m |
|
Flat |
Kitchen |
5.48 m |
4.6 m |
5.48 m x 4.6 m |
|
Flat |
Bedroom |
3.66 m |
2.84 m |
3.66 m x 2.84 m |
|
Flat |
Bedroom 2 |
3.05 m |
2.74 m |
3.05 m x 2.74 m |
|
Flat |
Bathroom |
2.53 m |
1.49 m |
2.53 m x 1.49 m |
|
Flat |
Bathroom |
2.45 m |
1.52 m |
2.45 m x 1.52 m |
https://www.realtor.ca/real-estate/28257745/408-20-thomas-riley-road-toronto-islington-city-centre-west-islington-city-centre-west


















