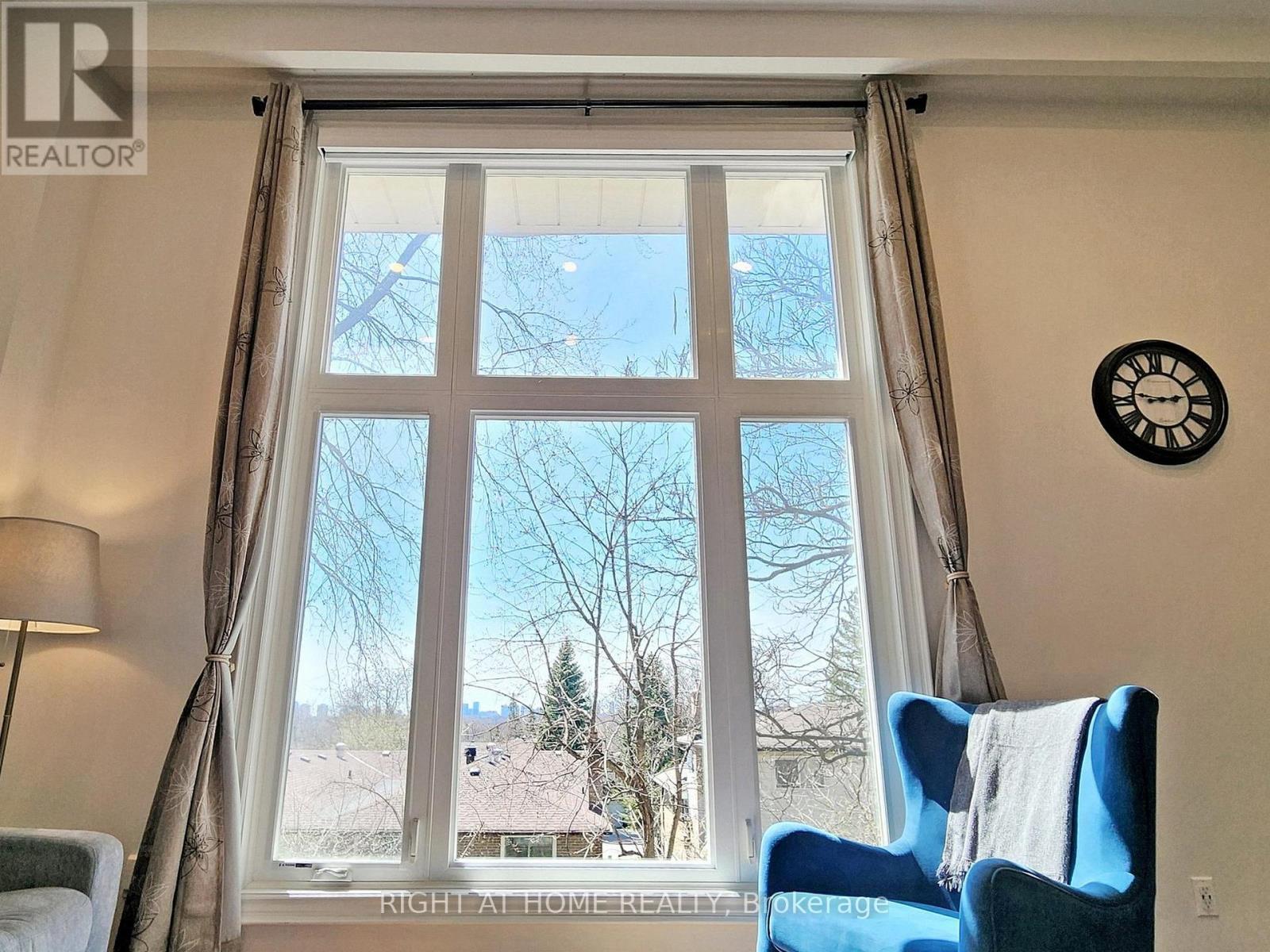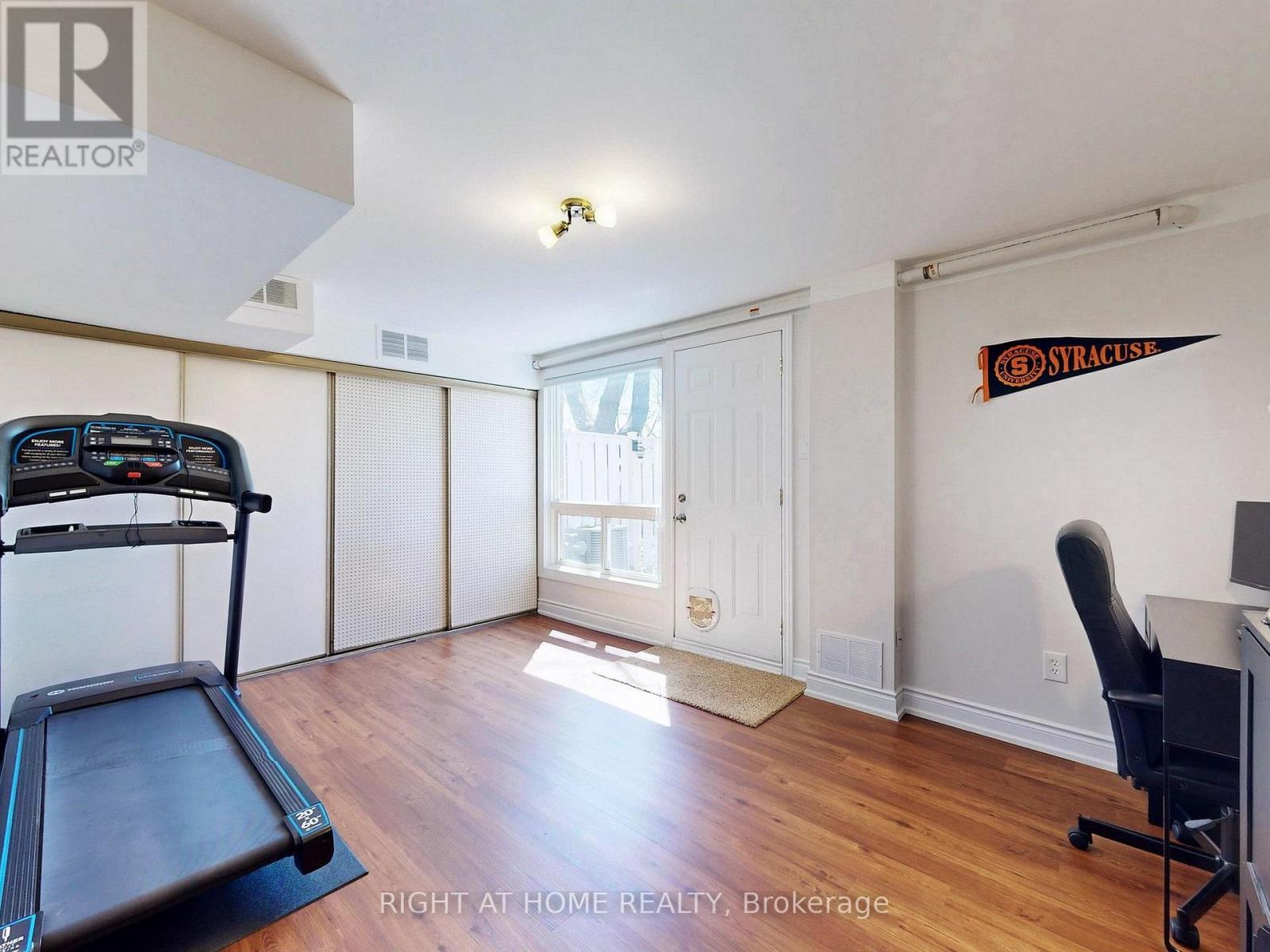34 Rusty Crest Way Toronto, Ontario M2J 2Y4
$3,600 Monthly
Introducing this beautifully renovated end-unit townhouse, featuring 3 spacious bedrooms and 3 modern bathrooms, complete with a fully finished walk-out lower level to patio. Bathed in natural light, this home is loaded with premium upgrades for an exceptional living experience. Step into the contemporary kitchen, where style meets functionality with stainless steel appliances-including a stove, range hood, fridge, dishwasher, microwave, washer, and dryer. Enjoy the elegance of updated flooring, vanities, pot lights, and a striking glass railing, all thoughtfully designed for modern comfort. This inviting home offers a peaceful retreat from the city, while keeping you close to top-rated schools, lush parks, grocery & essential amenities, hospitals, public transit, and major highways (401/404/DVP) for effortless commuting. Relax and entertain in your fully private backyard, featuring beautifully tiled landscaping-perfect for family gatherings and quiet evenings alike. Experience the perfect blend of luxury, convenience, and tranquility in your new home! (id:61852)
Property Details
| MLS® Number | C12123124 |
| Property Type | Single Family |
| Community Name | Don Valley Village |
| AmenitiesNearBy | Hospital, Park, Public Transit, Schools, Place Of Worship |
| CommunityFeatures | Pet Restrictions, Community Centre |
| Features | In Suite Laundry |
| ParkingSpaceTotal | 2 |
| Structure | Patio(s), Porch |
Building
| BathroomTotal | 3 |
| BedroomsAboveGround | 3 |
| BedroomsBelowGround | 1 |
| BedroomsTotal | 4 |
| Amenities | Visitor Parking |
| Appliances | Water Heater, All, Dryer, Garage Door Opener, Washer |
| ArchitecturalStyle | Multi-level |
| BasementDevelopment | Finished |
| BasementFeatures | Separate Entrance, Walk Out |
| BasementType | N/a (finished) |
| CoolingType | Central Air Conditioning |
| ExteriorFinish | Brick |
| FlooringType | Hardwood, Vinyl, Laminate |
| HalfBathTotal | 1 |
| HeatingFuel | Natural Gas |
| HeatingType | Forced Air |
| SizeInterior | 1400 - 1599 Sqft |
| Type | Row / Townhouse |
Parking
| Garage |
Land
| Acreage | No |
| LandAmenities | Hospital, Park, Public Transit, Schools, Place Of Worship |
| LandscapeFeatures | Landscaped |
Rooms
| Level | Type | Length | Width | Dimensions |
|---|---|---|---|---|
| Lower Level | Recreational, Games Room | 5.5 m | 3.35 m | 5.5 m x 3.35 m |
| Main Level | Living Room | 5.6 m | 3.4 m | 5.6 m x 3.4 m |
| Main Level | Dining Room | 3.35 m | 3.05 m | 3.35 m x 3.05 m |
| Main Level | Kitchen | 3.05 m | 3.05 m | 3.05 m x 3.05 m |
| Main Level | Eating Area | 2.43 m | 2 m | 2.43 m x 2 m |
| Upper Level | Primary Bedroom | 4.1 m | 3 m | 4.1 m x 3 m |
| Upper Level | Bedroom 2 | 4 m | 3.05 m | 4 m x 3.05 m |
| Upper Level | Bedroom 3 | 4 m | 2.3 m | 4 m x 2.3 m |
Interested?
Contact us for more information
Bala Dhuchetty
Broker
480 Eglinton Ave West
Mississauga, Ontario L5R 0G2




































