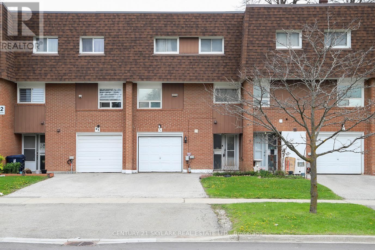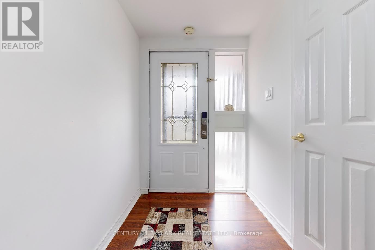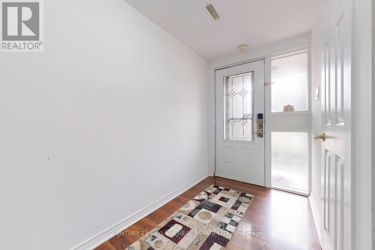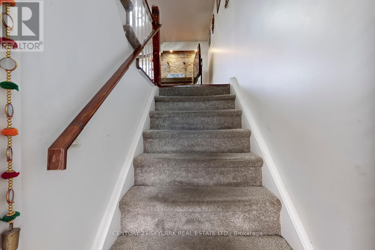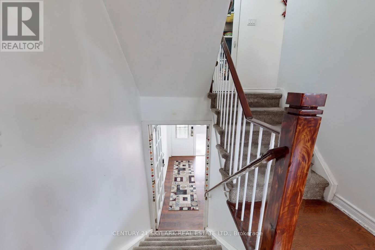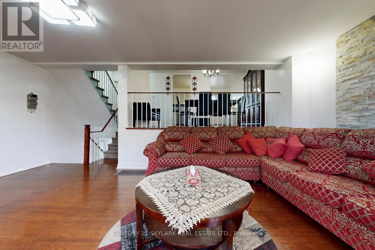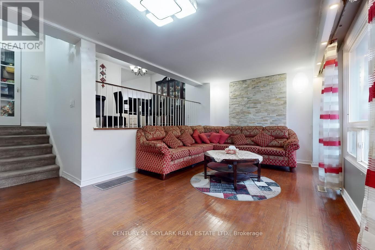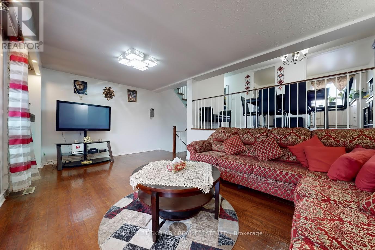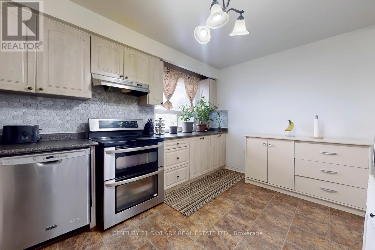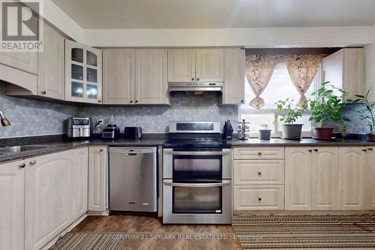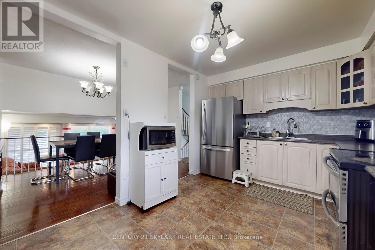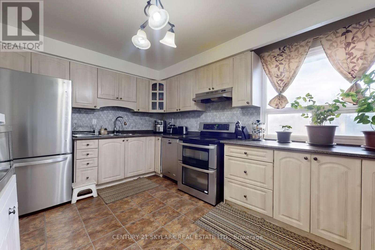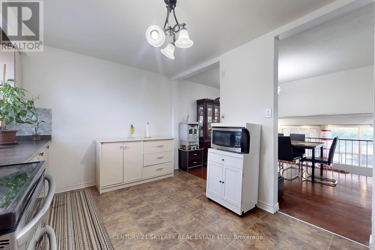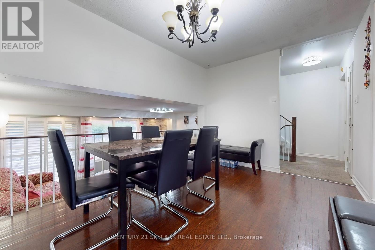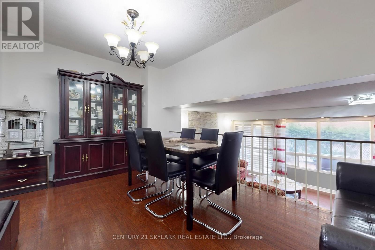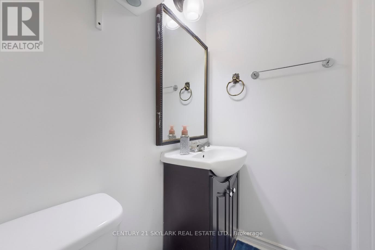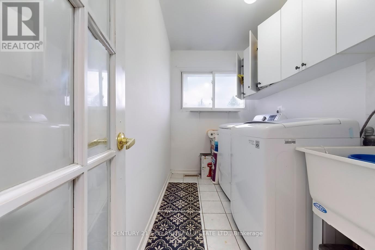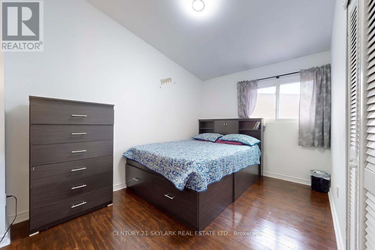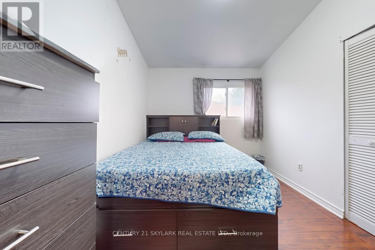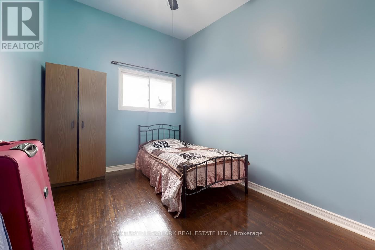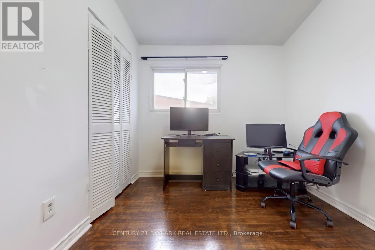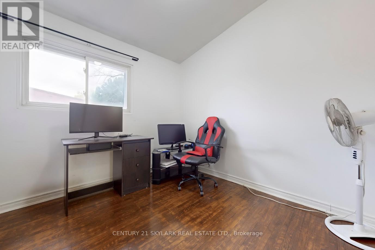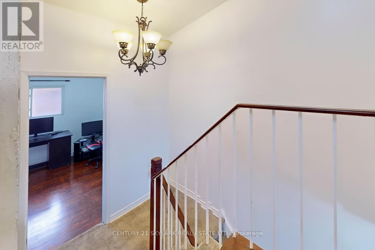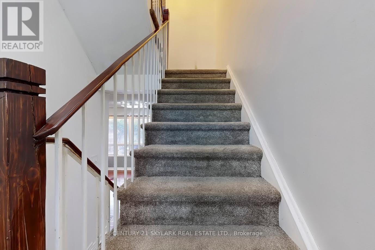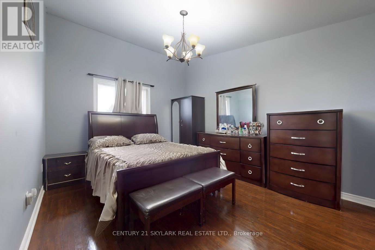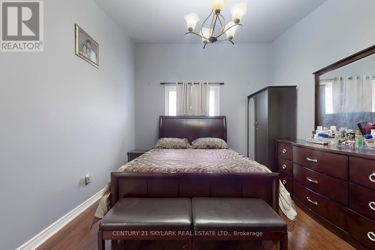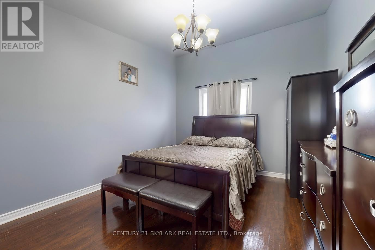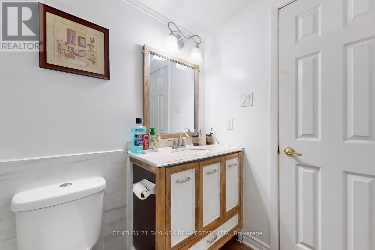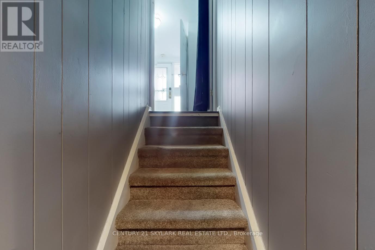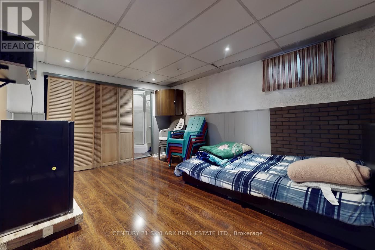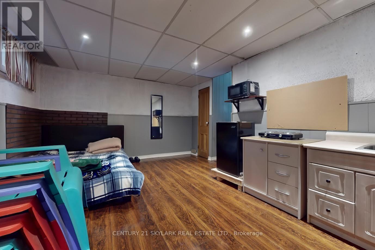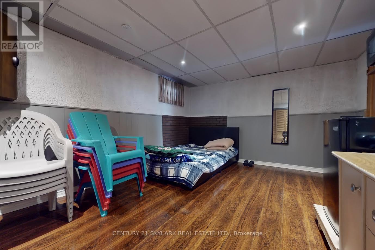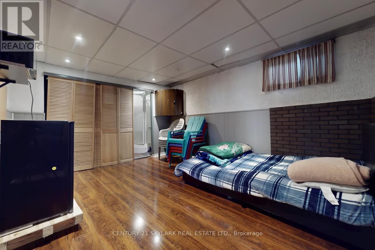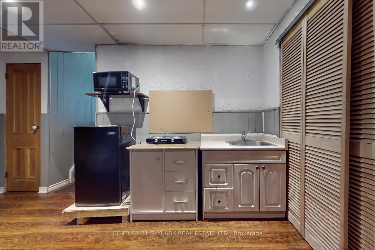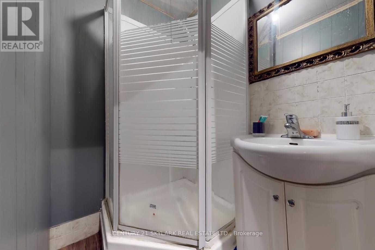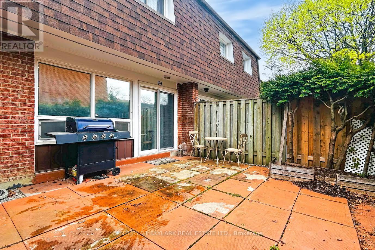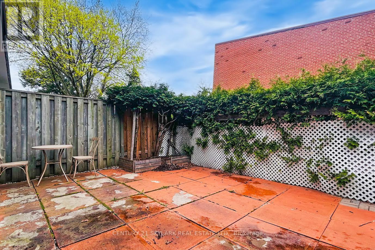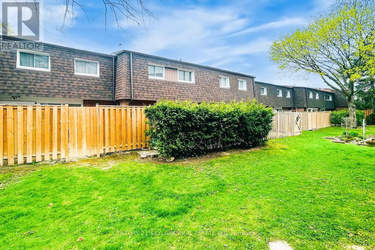44 - 452 Silverstone Drive Toronto, Ontario M9V 3K8
$698,888Maintenance, Insurance, Cable TV
$690.11 Monthly
Maintenance, Insurance, Cable TV
$690.11 MonthlyWelcome to this beautifully maintained 4-bedroom, 3-bathroom condo townhouse located in a quiet, family-friendly neighbourhood. This spacious home features a functional layout with separate living and dining areas perfect for everyday living and entertaining. The finished basement offers additional living space to suit your family's needs, while the dedicated laundry room adds everyday convenience. Step outside to enjoy a fully fenced backyard ideal for relaxing or hosting get-togethers. Located close to schools, parks, libraries, shopping, dining, major highways, and public transit, this property truly offers comfort, space, and convenience all in one. Don't miss your chance to call this place home! Pets allowed with Restrictions! (id:61852)
Property Details
| MLS® Number | W12123039 |
| Property Type | Single Family |
| Neigbourhood | Mount Olive-Silverstone-Jamestown |
| Community Name | West Humber-Clairville |
| AmenitiesNearBy | Hospital, Place Of Worship, Public Transit, Schools |
| CommunityFeatures | Pet Restrictions |
| EquipmentType | Water Heater |
| ParkingSpaceTotal | 4 |
| RentalEquipmentType | Water Heater |
Building
| BathroomTotal | 3 |
| BedroomsAboveGround | 4 |
| BedroomsBelowGround | 1 |
| BedroomsTotal | 5 |
| Age | 51 To 99 Years |
| Appliances | Dishwasher, Dryer, Hood Fan, Stove, Washer, Window Coverings, Refrigerator |
| ArchitecturalStyle | Multi-level |
| BasementDevelopment | Finished |
| BasementType | N/a (finished) |
| CoolingType | Central Air Conditioning |
| ExteriorFinish | Brick |
| HalfBathTotal | 2 |
| HeatingFuel | Natural Gas |
| HeatingType | Forced Air |
| SizeInterior | 1400 - 1599 Sqft |
| Type | Row / Townhouse |
Parking
| Attached Garage | |
| Garage |
Land
| Acreage | No |
| LandAmenities | Hospital, Place Of Worship, Public Transit, Schools |
Rooms
| Level | Type | Length | Width | Dimensions |
|---|---|---|---|---|
| Second Level | Primary Bedroom | 4 m | 3.4 m | 4 m x 3.4 m |
| Second Level | Bedroom 4 | 3.6 m | 2.7 m | 3.6 m x 2.7 m |
| Second Level | Laundry Room | 3.2 m | 1.7 m | 3.2 m x 1.7 m |
| In Between | Living Room | 3.5 m | 6.5 m | 3.5 m x 6.5 m |
| In Between | Kitchen | 3.2 m | 4 m | 3.2 m x 4 m |
| In Between | Bedroom 2 | 3 m | 2.6 m | 3 m x 2.6 m |
| In Between | Bedroom 3 | 4 m | 4.75 m | 4 m x 4.75 m |
Interested?
Contact us for more information
Deepanshu Bajaj
Salesperson
1087 Meyerside Dr #16
Mississauga, Ontario L5T 1M5
