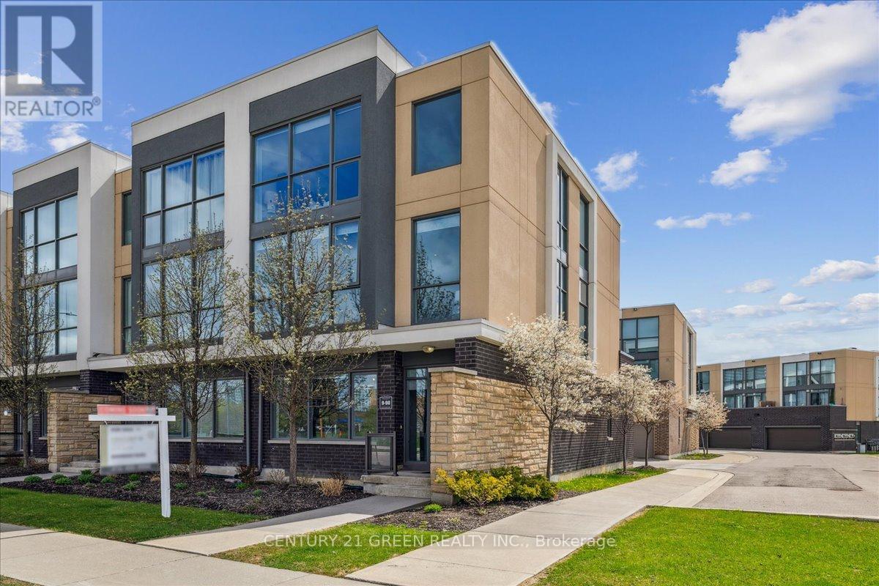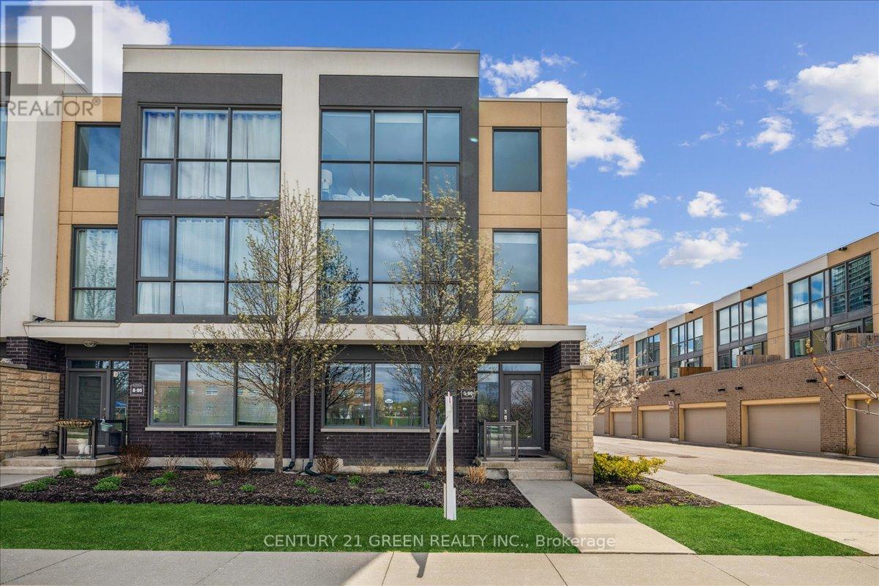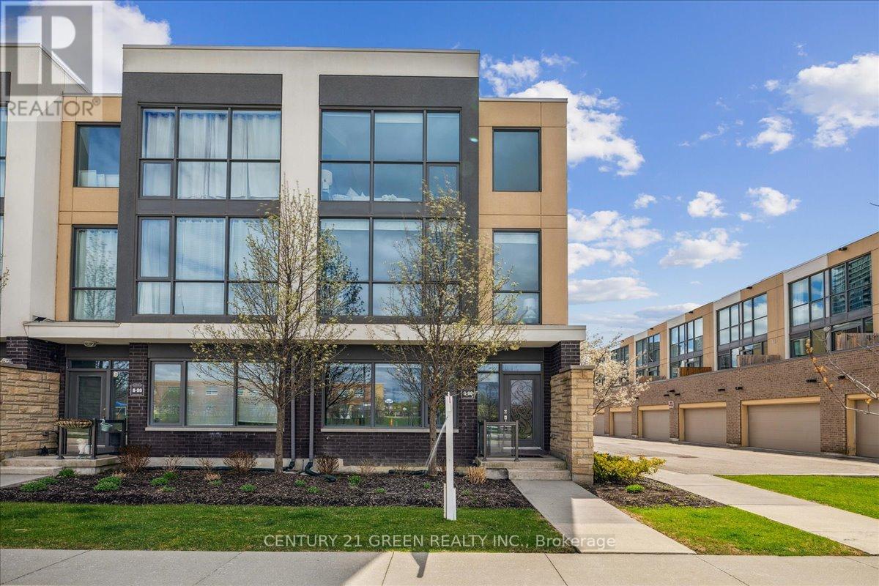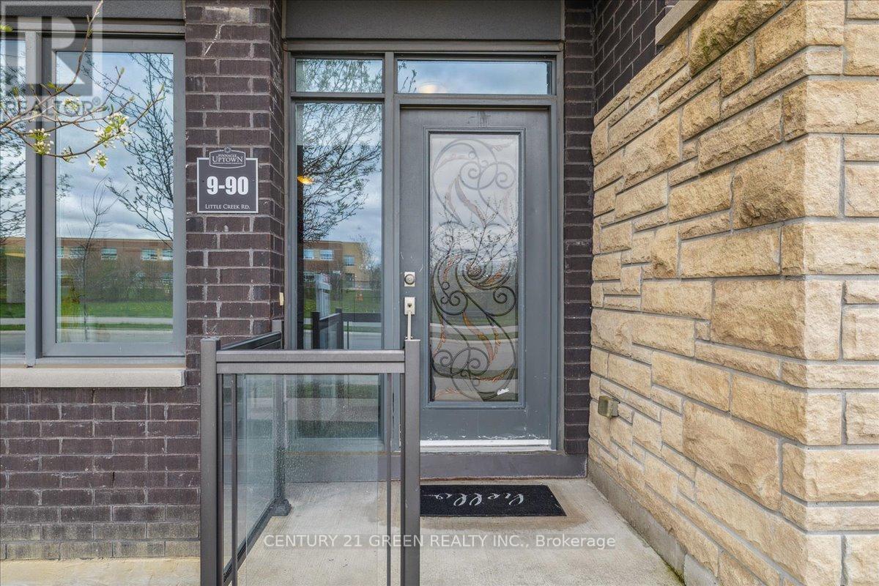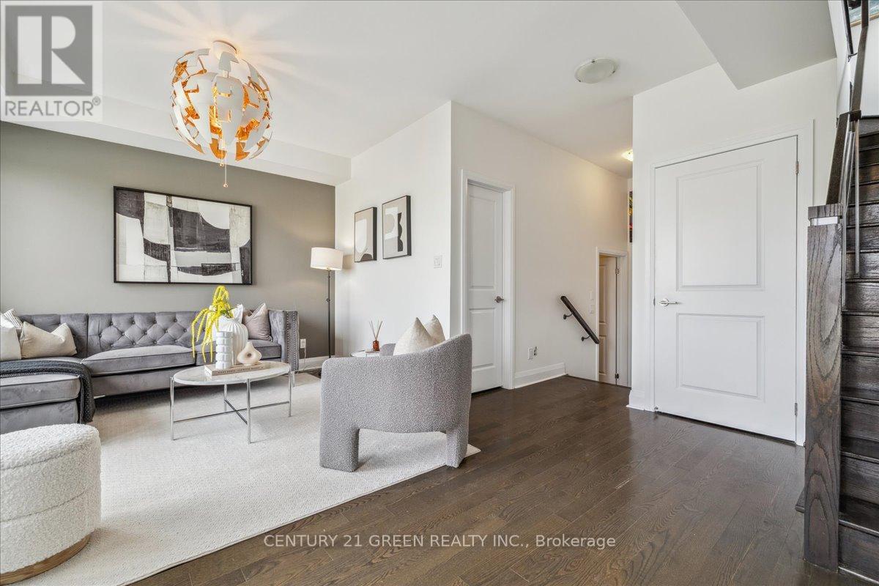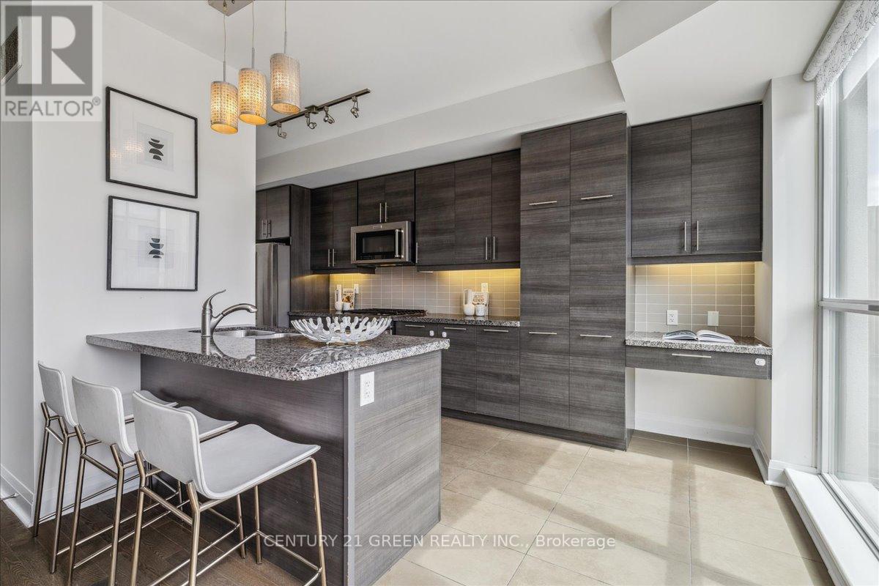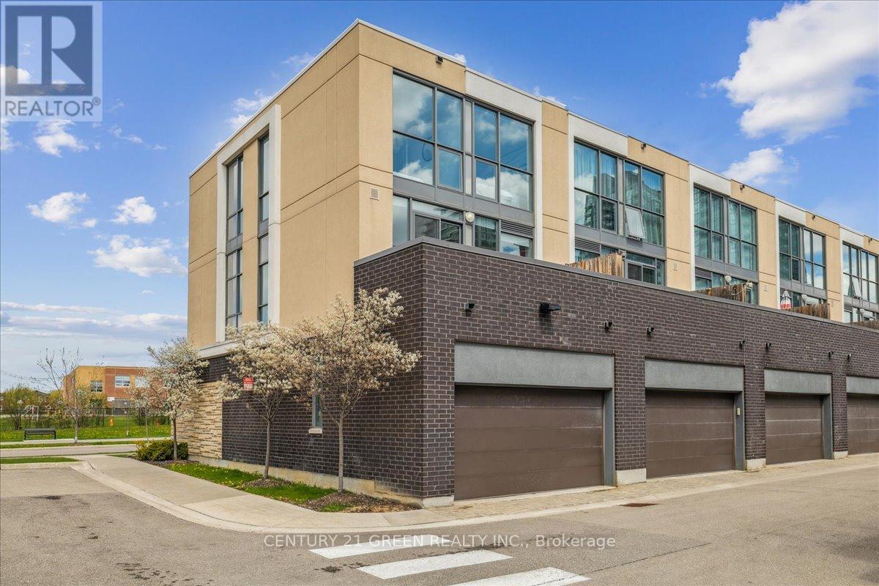9 - 90 Little Creek Road Mississauga, Ontario L5R 0E9
$1,199,000Maintenance, Common Area Maintenance, Insurance, Parking
$538.61 Monthly
Maintenance, Common Area Maintenance, Insurance, Parking
$538.61 Monthly"Welcome to The Marquee Townhomes by Pinnacle, where luxury meets convenience in this rare side unit boasting over 2,200 sq ft of elegant living space. This exceptional home offers a double garage with flooding the interior with natural light. Designed for modern living, this home features three sunlit bedrooms on the 3rd floors perfect for multi-generational families or flexible living arrangements. The main-floor living room with a full washroom is ideal for converting into bedroom for elderly family members or can be transformed into a private office or creative studio. The second-floor open-concept living and dining area is perfect for entertaining, highlighted by floor-to-ceiling windows, hardwood floors throughout, and a gourmet kitchen with granite countertops and premium KitchenAid appliances. An elegant fireplace and a spacious balcony make it the perfect setting for family BBQs or relaxing evenings. Prime location at Hurontario & Eglington, just steps to a park with tennis courts and a playground. Only minutes from Highways 403/401, Pearson International Airport, and a short drive to Square One and Oceans Super market offering the perfect blend of tranquility and convenience. Home you don't want to miss !!" (id:61852)
Open House
This property has open houses!
2:00 pm
Ends at:4:00 pm
Property Details
| MLS® Number | W12122988 |
| Property Type | Single Family |
| Neigbourhood | Hurontario |
| Community Name | Hurontario |
| CommunityFeatures | Pet Restrictions |
| Features | Balcony, Carpet Free |
| ParkingSpaceTotal | 2 |
Building
| BathroomTotal | 3 |
| BedroomsAboveGround | 3 |
| BedroomsTotal | 3 |
| Appliances | Garage Door Opener Remote(s), Oven - Built-in, Range |
| CoolingType | Central Air Conditioning |
| ExteriorFinish | Brick |
| FireplacePresent | Yes |
| FlooringType | Hardwood, Porcelain Tile |
| HalfBathTotal | 1 |
| HeatingFuel | Natural Gas |
| HeatingType | Forced Air |
| StoriesTotal | 3 |
| SizeInterior | 2000 - 2249 Sqft |
| Type | Row / Townhouse |
Parking
| Garage |
Land
| Acreage | No |
| ZoningDescription | Residential |
Rooms
| Level | Type | Length | Width | Dimensions |
|---|---|---|---|---|
| Second Level | Kitchen | 3 m | 5.41 m | 3 m x 5.41 m |
| Second Level | Family Room | 5.72 m | 6.09 m | 5.72 m x 6.09 m |
| Second Level | Dining Room | 3.25 m | 3.81 m | 3.25 m x 3.81 m |
| Third Level | Primary Bedroom | 3.98 m | 4.59 m | 3.98 m x 4.59 m |
| Third Level | Bedroom 2 | 2.84 m | 3.74 m | 2.84 m x 3.74 m |
| Third Level | Bedroom 3 | 2.75 m | 3.02 m | 2.75 m x 3.02 m |
| Ground Level | Living Room | 3.56 m | 3.38 m | 3.56 m x 3.38 m |
| Ground Level | Laundry Room | 2.02 m | 1.78 m | 2.02 m x 1.78 m |
| Ground Level | Foyer | 3.2 m | 1.88 m | 3.2 m x 1.88 m |
https://www.realtor.ca/real-estate/28257372/9-90-little-creek-road-mississauga-hurontario-hurontario
Interested?
Contact us for more information
Shamenav Khan
Salesperson
6980 Maritz Dr Unit 8
Mississauga, Ontario L5W 1Z3

