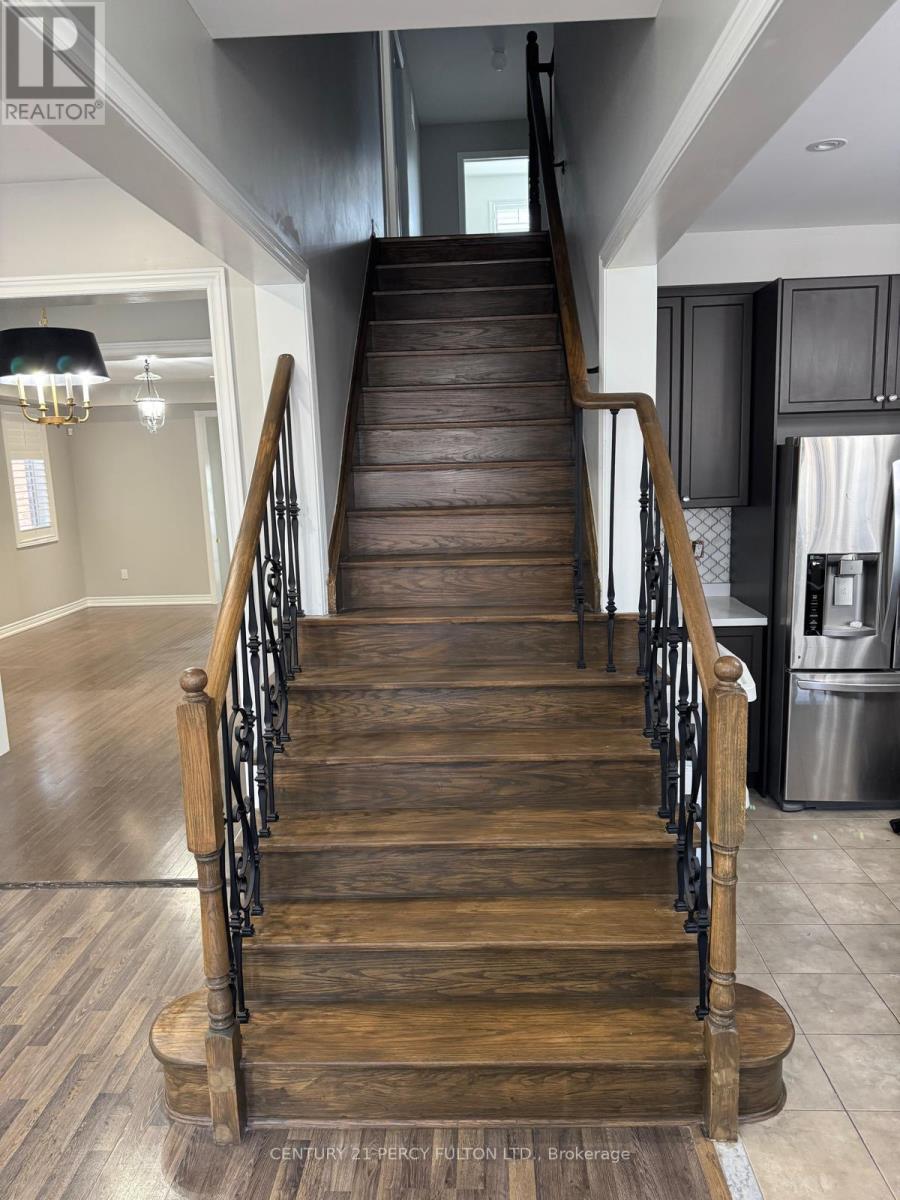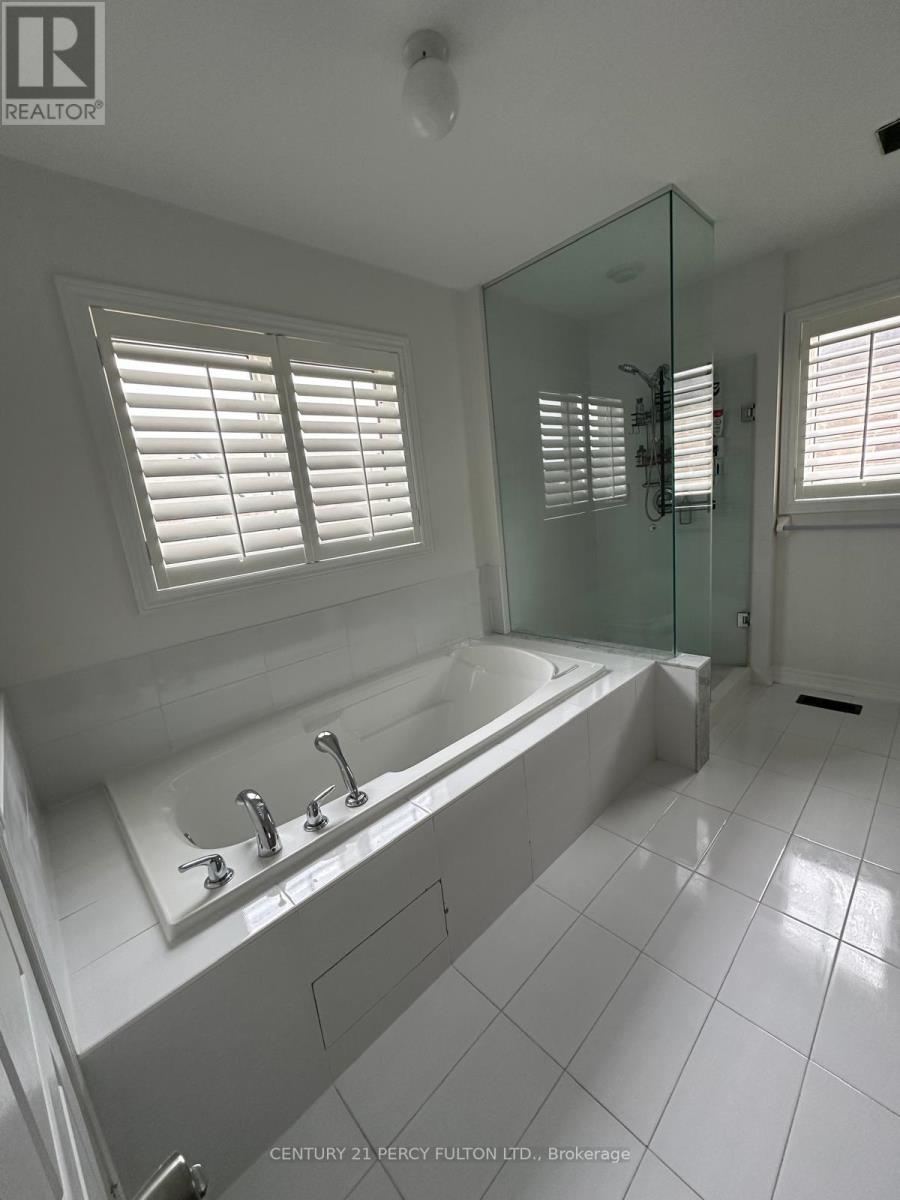22 Adair Court Brampton, Ontario L6Y 0B7
$4,000 Monthly
Discover this stunning and well-maintained home, perfect for a wonderful family! Located in one of Brampton's most desirable neighborhoods, this spacious 4-bedroom, 3-bathroom home offers comfort, privacy, and convenience. Primary room w/large walk in closet, gas fireplace in family room, upper level laundry. Bright and open living spaces, Modern kitchen with a gas stove. Located on a large, private cul-de-sac in a quiet and beautiful area. Close to major highways, shopping centers, schools, and parks. No Pets No smoking (id:61852)
Property Details
| MLS® Number | W12122897 |
| Property Type | Single Family |
| Community Name | Credit Valley |
| AmenitiesNearBy | Schools |
| CommunityFeatures | Community Centre, School Bus |
| Features | Cul-de-sac, Carpet Free, Gazebo |
| ParkingSpaceTotal | 2 |
| Structure | Porch |
Building
| BathroomTotal | 4 |
| BedroomsAboveGround | 4 |
| BedroomsTotal | 4 |
| Age | 6 To 15 Years |
| Amenities | Fireplace(s) |
| Appliances | Alarm System |
| ConstructionStyleAttachment | Detached |
| CoolingType | Central Air Conditioning |
| ExteriorFinish | Brick |
| FireProtection | Alarm System, Smoke Detectors |
| FireplacePresent | Yes |
| FlooringType | Hardwood, Laminate |
| FoundationType | Concrete |
| HalfBathTotal | 1 |
| HeatingFuel | Natural Gas |
| HeatingType | Forced Air |
| StoriesTotal | 2 |
| SizeInterior | 3000 - 3500 Sqft |
| Type | House |
| UtilityWater | Municipal Water |
Parking
| Attached Garage | |
| No Garage | |
| Tandem |
Land
| Acreage | No |
| FenceType | Fully Fenced, Fenced Yard |
| LandAmenities | Schools |
| LandscapeFeatures | Landscaped |
| Sewer | Sanitary Sewer |
| SizeDepth | 105 Ft ,7 In |
| SizeFrontage | 40 Ft ,10 In |
| SizeIrregular | 40.9 X 105.6 Ft |
| SizeTotalText | 40.9 X 105.6 Ft |
Rooms
| Level | Type | Length | Width | Dimensions |
|---|---|---|---|---|
| Main Level | Office | 3.09 m | 2.6 m | 3.09 m x 2.6 m |
| Main Level | Living Room | 4.48 m | 5.73 m | 4.48 m x 5.73 m |
| Main Level | Family Room | 4.59 m | 4.35 m | 4.59 m x 4.35 m |
| Main Level | Dining Room | 4.23 m | 2.8 m | 4.23 m x 2.8 m |
| Upper Level | Primary Bedroom | Measurements not available | ||
| Upper Level | Bedroom 2 | 3.6 m | 3.8 m | 3.6 m x 3.8 m |
| Upper Level | Bedroom 3 | Measurements not available | ||
| Upper Level | Bedroom 4 | 3.68 m | 3.32 m | 3.68 m x 3.32 m |
| Upper Level | Laundry Room | Measurements not available |
https://www.realtor.ca/real-estate/28257227/22-adair-court-brampton-credit-valley-credit-valley
Interested?
Contact us for more information
Loretta Rodney-Campbell
Salesperson
2911 Kennedy Road
Toronto, Ontario M1V 1S8



























