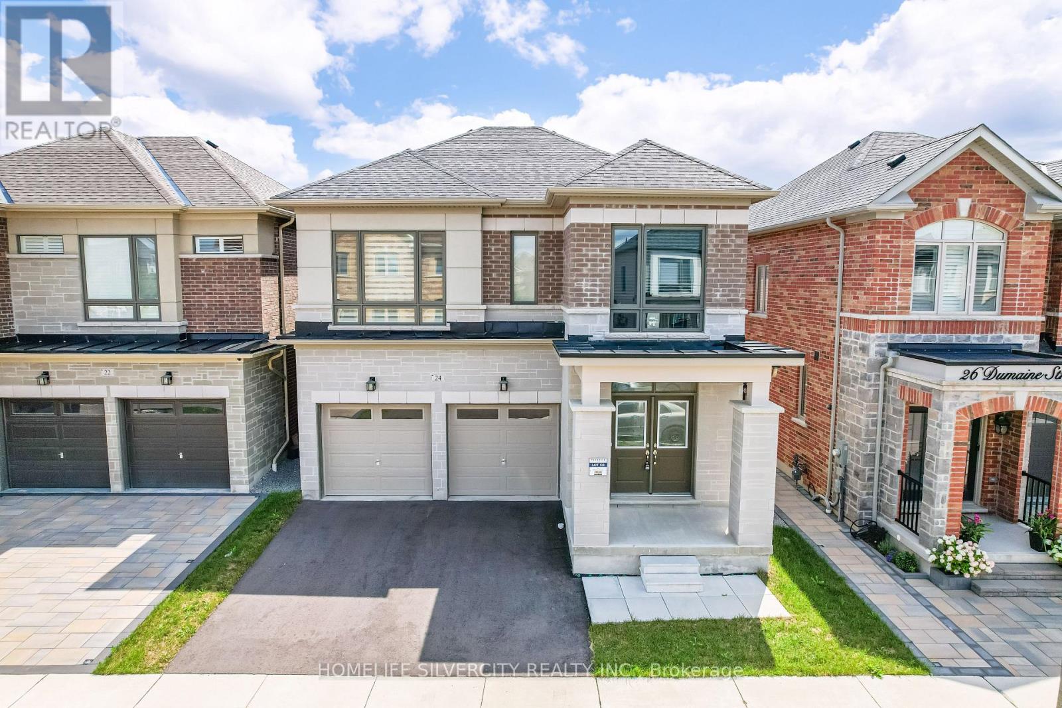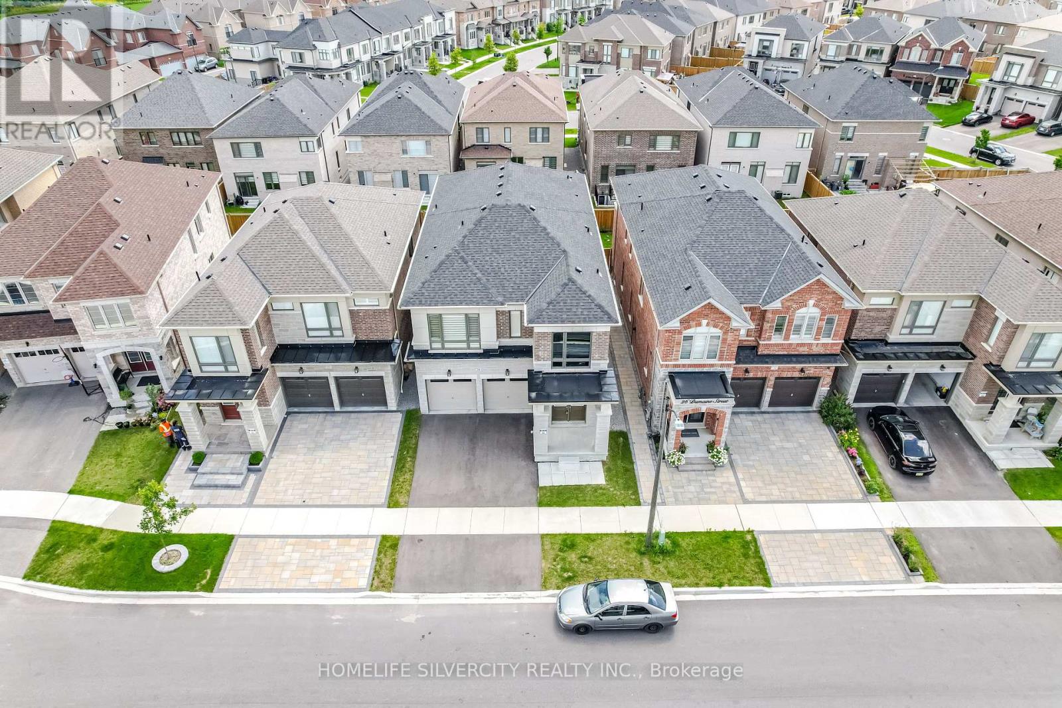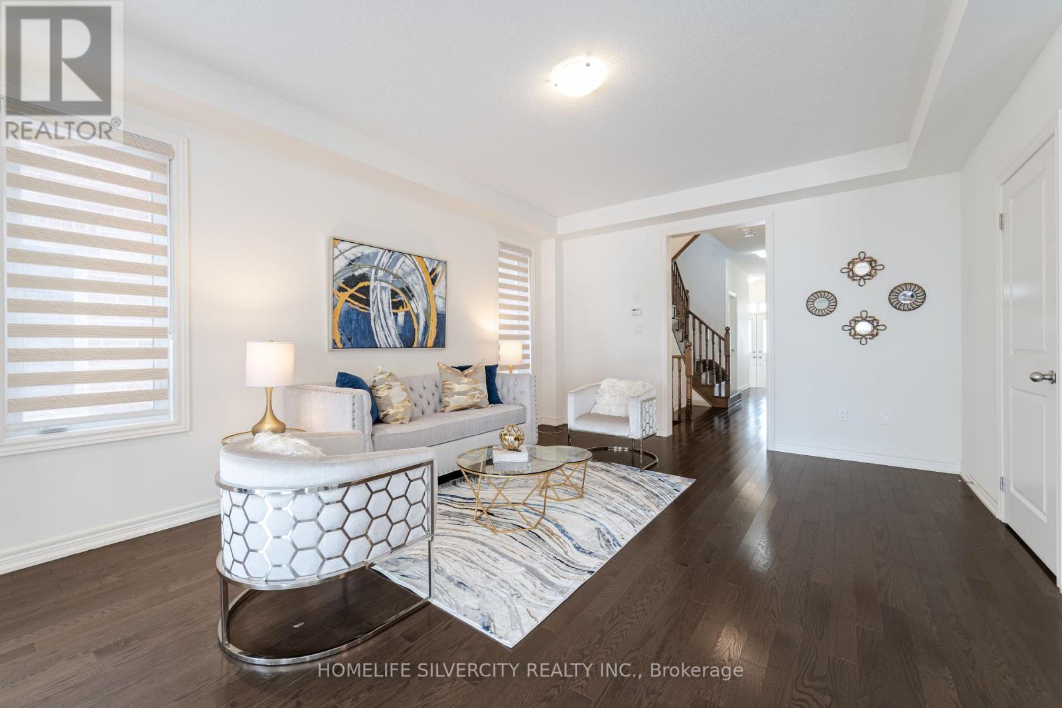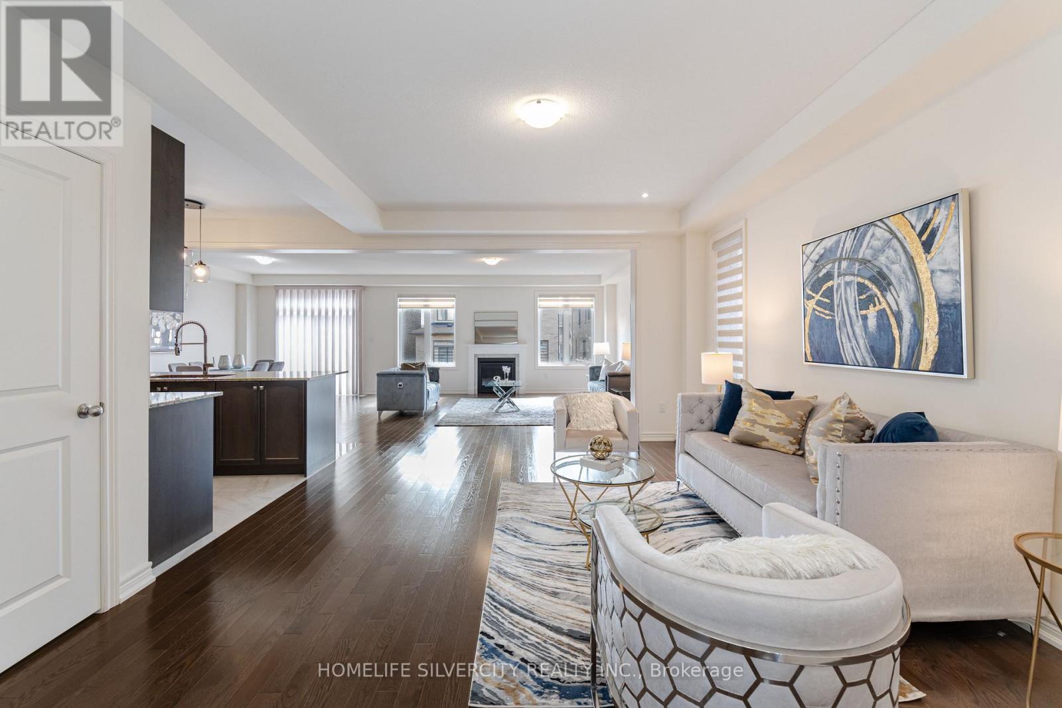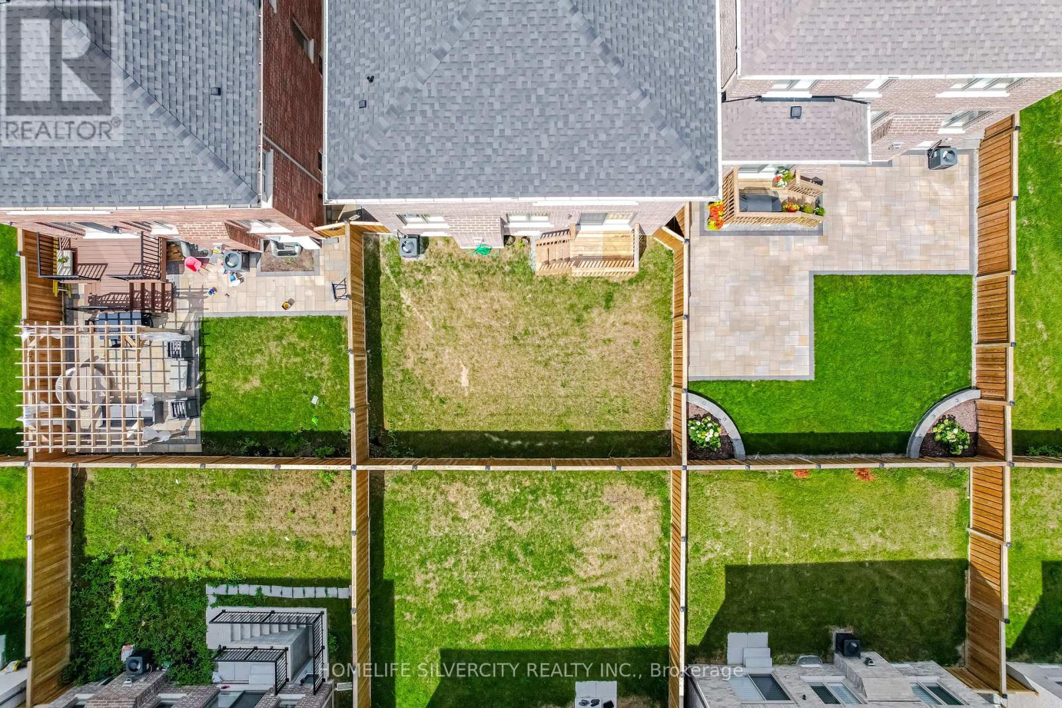24 Dumaine Street Whitby, Ontario L1P 0G8
$1,549,000
Absolutely Stunning 3-Year-Old Detached Home! Welcome to this exquisite 5-bedroom home, one of the most sought-after models in the neighborhood, featuring a sleek and modern elevation. Boasting a bright, sun-filled open-concept layout, this home is designed to impress with soaring 10-ft ceilings, expansive windows, and rich hardwood flooring throughout the main floor. Enjoy formal living and dining rooms complete with a cozy fireplace perfect for entertaining or relaxing. The gourmet kitchen is a chefs dream, showcasing quartz countertops and ample space for culinary creativity. The primary suite features a luxurious walk-in closet and spa-inspired amenities. Located in a peaceful, family-friendly neighborhood just minutes from top-rated schools, shopping, dining, recreation, and easy access to Highways 412, 407, and 401. (id:61852)
Property Details
| MLS® Number | E12122927 |
| Property Type | Single Family |
| Community Name | Williamsburg |
| AmenitiesNearBy | Park |
| EquipmentType | Water Heater - Gas |
| ParkingSpaceTotal | 4 |
| RentalEquipmentType | Water Heater - Gas |
Building
| BathroomTotal | 4 |
| BedroomsAboveGround | 4 |
| BedroomsTotal | 4 |
| Age | 0 To 5 Years |
| Amenities | Fireplace(s) |
| Appliances | All, Window Coverings |
| BasementDevelopment | Unfinished |
| BasementType | N/a (unfinished) |
| ConstructionStyleAttachment | Detached |
| CoolingType | Central Air Conditioning |
| ExteriorFinish | Brick |
| FireplacePresent | Yes |
| FlooringType | Hardwood |
| FoundationType | Unknown |
| HalfBathTotal | 1 |
| HeatingFuel | Natural Gas |
| HeatingType | Forced Air |
| StoriesTotal | 2 |
| SizeInterior | 3000 - 3500 Sqft |
| Type | House |
| UtilityWater | Municipal Water |
Parking
| Attached Garage | |
| Garage |
Land
| Acreage | No |
| LandAmenities | Park |
| Sewer | Sanitary Sewer |
| SizeDepth | 101 Ft ,4 In |
| SizeFrontage | 36 Ft ,1 In |
| SizeIrregular | 36.1 X 101.4 Ft |
| SizeTotalText | 36.1 X 101.4 Ft |
Rooms
| Level | Type | Length | Width | Dimensions |
|---|---|---|---|---|
| Second Level | Primary Bedroom | 5.12 m | 4.88 m | 5.12 m x 4.88 m |
| Second Level | Bedroom 2 | 3.05 m | 3.67 m | 3.05 m x 3.67 m |
| Second Level | Bedroom 3 | 3.54 m | 3.66 m | 3.54 m x 3.66 m |
| Second Level | Bedroom 4 | 3.49 m | 3.96 m | 3.49 m x 3.96 m |
| Second Level | Bedroom 5 | 3.35 m | 3.35 m | 3.35 m x 3.35 m |
| Main Level | Kitchen | 3.05 m | 4.75 m | 3.05 m x 4.75 m |
| Main Level | Family Room | 5.49 m | 4.75 m | 5.49 m x 4.75 m |
| Main Level | Living Room | 4.14 m | 5.49 m | 4.14 m x 5.49 m |
https://www.realtor.ca/real-estate/28257220/24-dumaine-street-whitby-williamsburg-williamsburg
Interested?
Contact us for more information
Preet Singh
Salesperson
