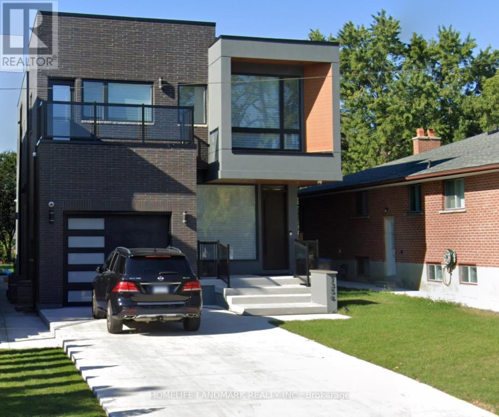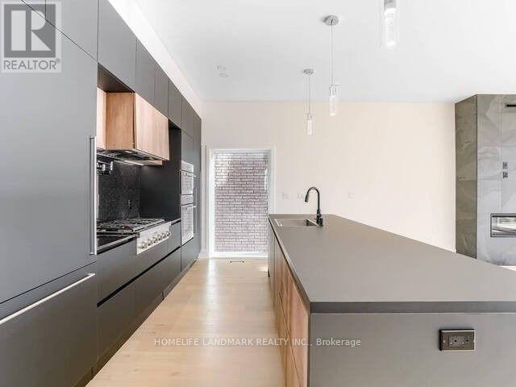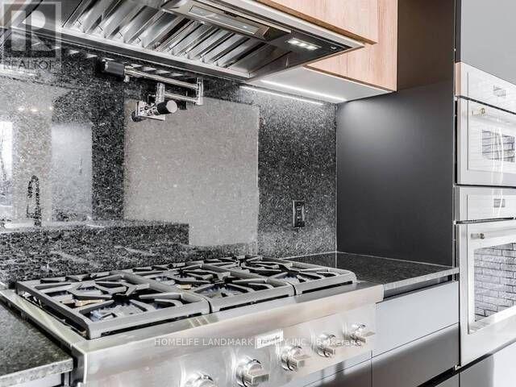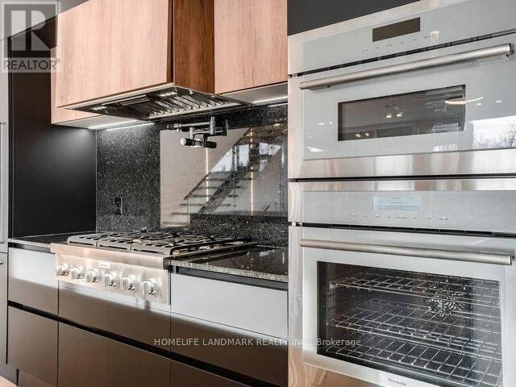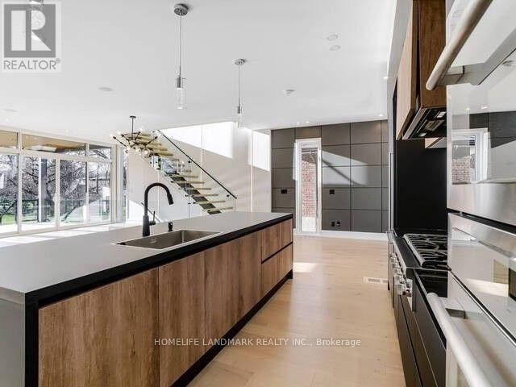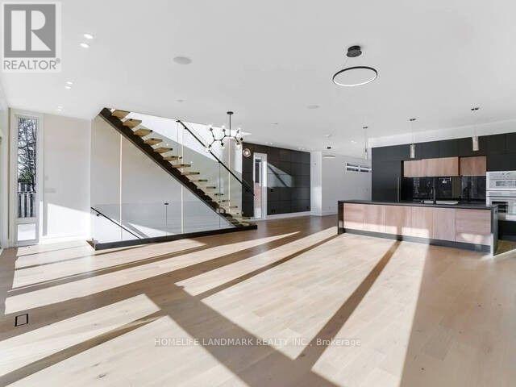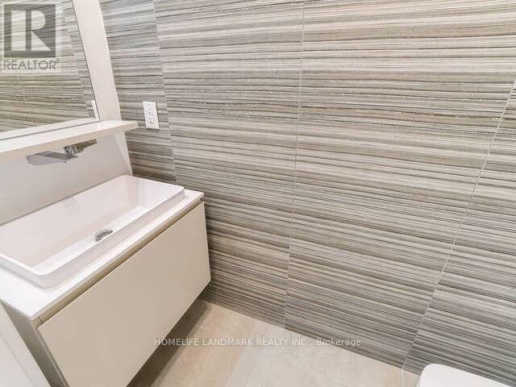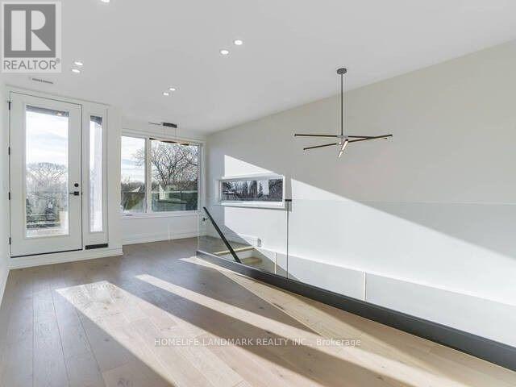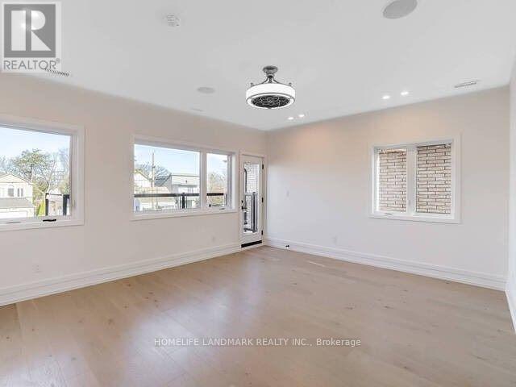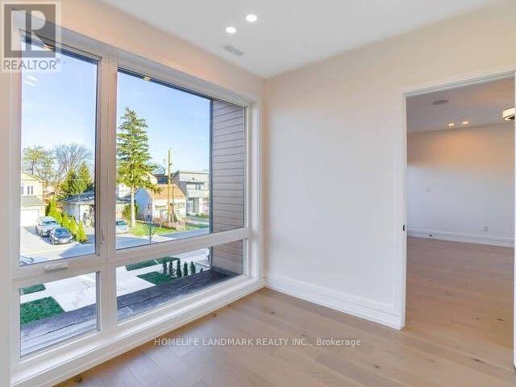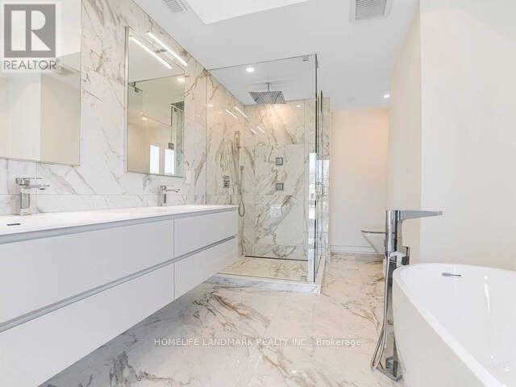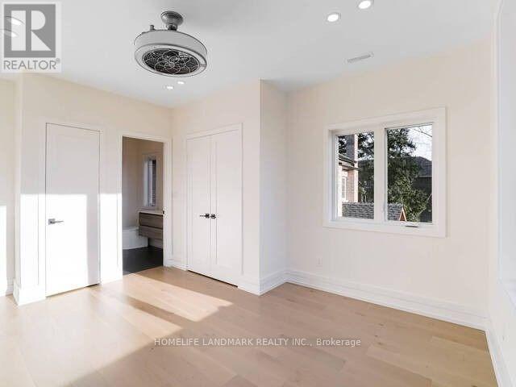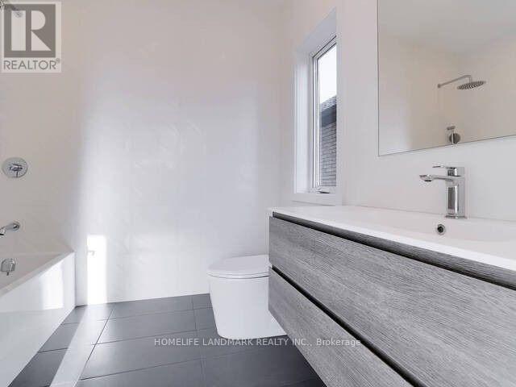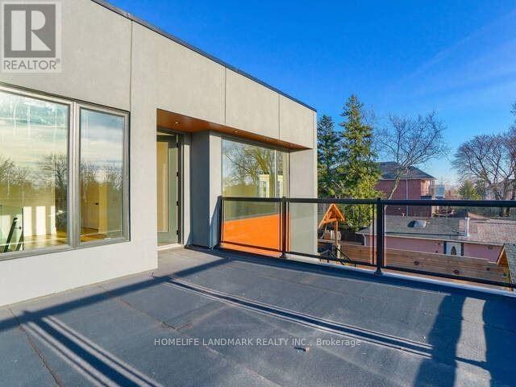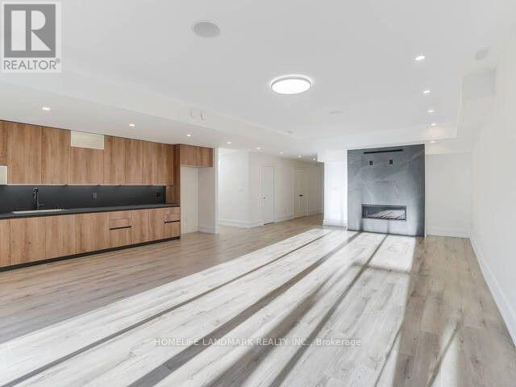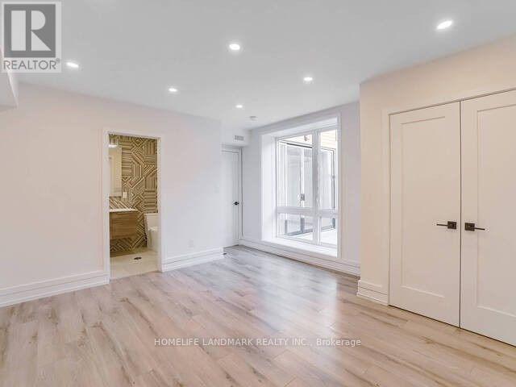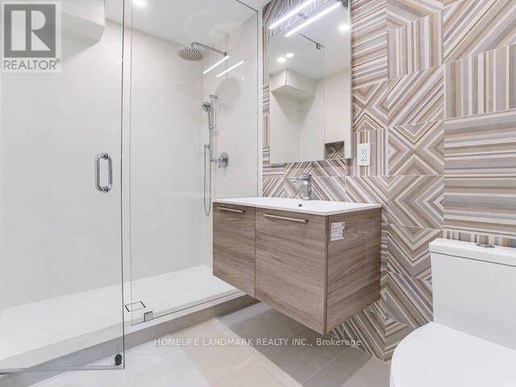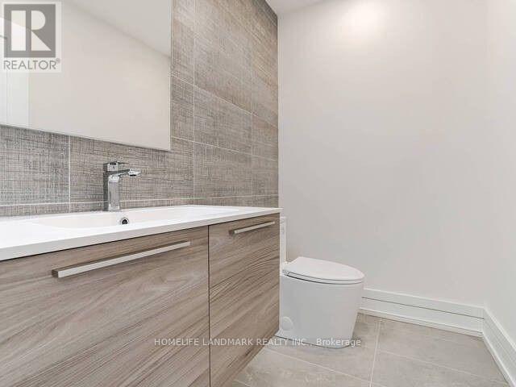1356 Alexandra Avenue Mississauga, Ontario L5E 2A6
$7,500 Monthly
This exquisite custom-built detached home offers over 4,500 sq. ft. of luxurious living space on an impressive 297-ft deep lot in Mississaugas prestigious Lakeview community. Designed with both elegance and function, it features 4+1 bedrooms and 6 bathrooms, including a lower level ideal for a nanny or in-law suite. The home boasts a chef-inspired imported Italian kitchen with Thermador appliances, imported bathroom vanities, custom lighting, ceiling speakers, hardwired internet cables, and security cameras for modern convenience. The main floor showcases floor-to-ceiling windows, hardwood floors, a gas fireplace, and a striking mono-beam staircase with glass railing, while the custom carpentry and trim add refined detail throughout. Upstairs offers second-floor laundry and access to desired English and French schools. The finished basement features a large rec room, wet bar, gas fireplace, and walkout to the expansive backyard. Just steps from schools, and only 1 minute to the QEW and lake, with Port Credit, trails, and shops nearby, this sun-filled home delivers elevated living in a prime location. (id:61852)
Property Details
| MLS® Number | W12122849 |
| Property Type | Single Family |
| Neigbourhood | Lakeview |
| Community Name | Lakeview |
| ParkingSpaceTotal | 5 |
Building
| BathroomTotal | 6 |
| BedroomsAboveGround | 4 |
| BedroomsBelowGround | 1 |
| BedroomsTotal | 5 |
| Age | New Building |
| Appliances | Water Softener, Cooktop, Dishwasher, Freezer, Hood Fan, Microwave, Oven, Window Coverings, Refrigerator |
| BasementDevelopment | Finished |
| BasementFeatures | Walk Out |
| BasementType | N/a (finished) |
| ConstructionStyleAttachment | Detached |
| CoolingType | Central Air Conditioning, Air Exchanger |
| ExteriorFinish | Brick, Stucco |
| FireplacePresent | Yes |
| FlooringType | Hardwood, Laminate |
| FoundationType | Concrete |
| HalfBathTotal | 2 |
| HeatingFuel | Natural Gas |
| HeatingType | Forced Air |
| StoriesTotal | 2 |
| SizeInterior | 3500 - 5000 Sqft |
| Type | House |
| UtilityWater | Municipal Water |
Parking
| Garage |
Land
| Acreage | No |
| Sewer | Sanitary Sewer |
| SizeDepth | 297 Ft |
| SizeFrontage | 36 Ft ,6 In |
| SizeIrregular | 36.5 X 297 Ft |
| SizeTotalText | 36.5 X 297 Ft |
Rooms
| Level | Type | Length | Width | Dimensions |
|---|---|---|---|---|
| Second Level | Laundry Room | Measurements not available | ||
| Second Level | Primary Bedroom | 5.55 m | 4.27 m | 5.55 m x 4.27 m |
| Second Level | Bedroom 2 | 4.14 m | 4.74 m | 4.14 m x 4.74 m |
| Second Level | Bedroom 3 | 3.81 m | 3.69 m | 3.81 m x 3.69 m |
| Second Level | Bedroom 4 | 3.02 m | 4.39 m | 3.02 m x 4.39 m |
| Basement | Family Room | 9.63 m | 5.36 m | 9.63 m x 5.36 m |
| Basement | Bedroom 5 | 4.08 m | 5 m | 4.08 m x 5 m |
| Ground Level | Living Room | 4.87 m | 3.35 m | 4.87 m x 3.35 m |
| Ground Level | Dining Room | 3.35 m | 4.87 m | 3.35 m x 4.87 m |
| Ground Level | Family Room | 6.7 m | 4.87 m | 6.7 m x 4.87 m |
| Ground Level | Kitchen | 4.41 m | 3.6 m | 4.41 m x 3.6 m |
https://www.realtor.ca/real-estate/28257101/1356-alexandra-avenue-mississauga-lakeview-lakeview
Interested?
Contact us for more information
Wilson Lee
Broker
7240 Woodbine Ave Unit 103
Markham, Ontario L3R 1A4
Stacey Chen
Salesperson
7240 Woodbine Ave Unit 103
Markham, Ontario L3R 1A4
