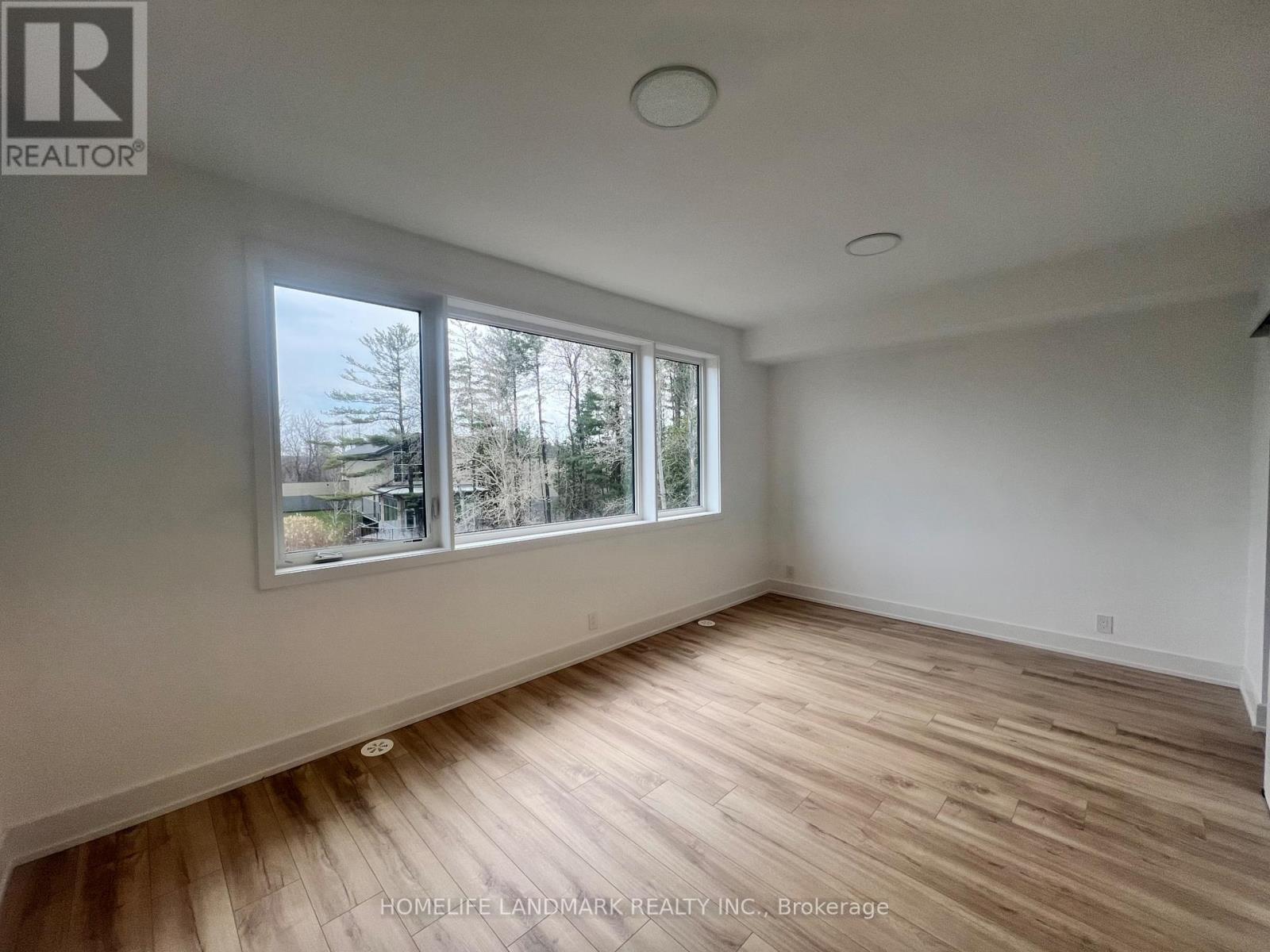15 Chestnut Court Aurora, Ontario L4G 4A4
$3,500 Monthly
Brand New Large Townhome At Wellington and Highway 404/ Leslie, One of the most demanded locations in Aurora. 3 beds 4 baths, 2,215 Sf w Huge 627 Sf Sun Bath Rooftop Terrace, Backing to Beautiful Pond and Woods. Backyard Lawn Will Be Ready. Driveway will be paved. Smooth Ceilings Throughout. 10 feet ceiling on main level w Modern Kitchen, Living and Dining Rooms, 9 feet on Upper Bedrooms Floor, 8.6 feet on basement. Super convenient location: minutes to 404, Huge Shopping Plaza, Farm Boy, Winner, Walmart, Aurora Community Centre, Church, Public Transit, Go Train Station, Restaurants, Golf Clubs, T&T Supermarket, Schools, Library etc. Air Condition, Remote Garage, Visitor Parking, Mailbox, Appliance Will Be Available,.AAA Tenants Expected. Move-in Condition. (id:61852)
Property Details
| MLS® Number | N12122707 |
| Property Type | Single Family |
| Community Name | Rural Aurora |
| AmenitiesNearBy | Park, Public Transit, Schools |
| CommunityFeatures | Community Centre |
| Features | Ravine, Carpet Free |
| ParkingSpaceTotal | 2 |
| ViewType | Lake View |
Building
| BathroomTotal | 4 |
| BedroomsAboveGround | 3 |
| BedroomsTotal | 3 |
| Age | New Building |
| Appliances | Garage Door Opener Remote(s) |
| BasementType | Full |
| ConstructionStyleAttachment | Attached |
| CoolingType | Central Air Conditioning, Air Exchanger |
| ExteriorFinish | Stone, Brick |
| FlooringType | Laminate |
| FoundationType | Concrete |
| HalfBathTotal | 2 |
| HeatingFuel | Natural Gas |
| HeatingType | Forced Air |
| StoriesTotal | 3 |
| SizeInterior | 2000 - 2500 Sqft |
| Type | Row / Townhouse |
| UtilityWater | Municipal Water |
Parking
| Attached Garage | |
| Garage |
Land
| Acreage | No |
| LandAmenities | Park, Public Transit, Schools |
| Sewer | Sanitary Sewer |
Rooms
| Level | Type | Length | Width | Dimensions |
|---|---|---|---|---|
| Third Level | Primary Bedroom | 5.36 m | 3.36 m | 5.36 m x 3.36 m |
| Third Level | Bedroom 2 | 3.18 m | 2.62 m | 3.18 m x 2.62 m |
| Third Level | Bedroom 3 | 3.18 m | 2.62 m | 3.18 m x 2.62 m |
| Basement | Recreational, Games Room | 5.3 m | 6.28 m | 5.3 m x 6.28 m |
| Main Level | Living Room | 5.36 m | 3.66 m | 5.36 m x 3.66 m |
| Main Level | Kitchen | 4.15 m | 3.75 m | 4.15 m x 3.75 m |
| Main Level | Eating Area | 3.75 m | 4.15 m | 3.75 m x 4.15 m |
| Main Level | Dining Room | 5.36 m | 3.36 m | 5.36 m x 3.36 m |
| Upper Level | Solarium | 5.2 m | 12.5 m | 5.2 m x 12.5 m |
| Ground Level | Family Room | 5.36 m | 3.66 m | 5.36 m x 3.66 m |
https://www.realtor.ca/real-estate/28256842/15-chestnut-court-aurora-rural-aurora
Interested?
Contact us for more information
Victor Wei Li
Salesperson
7240 Woodbine Ave Unit 103
Markham, Ontario L3R 1A4






























