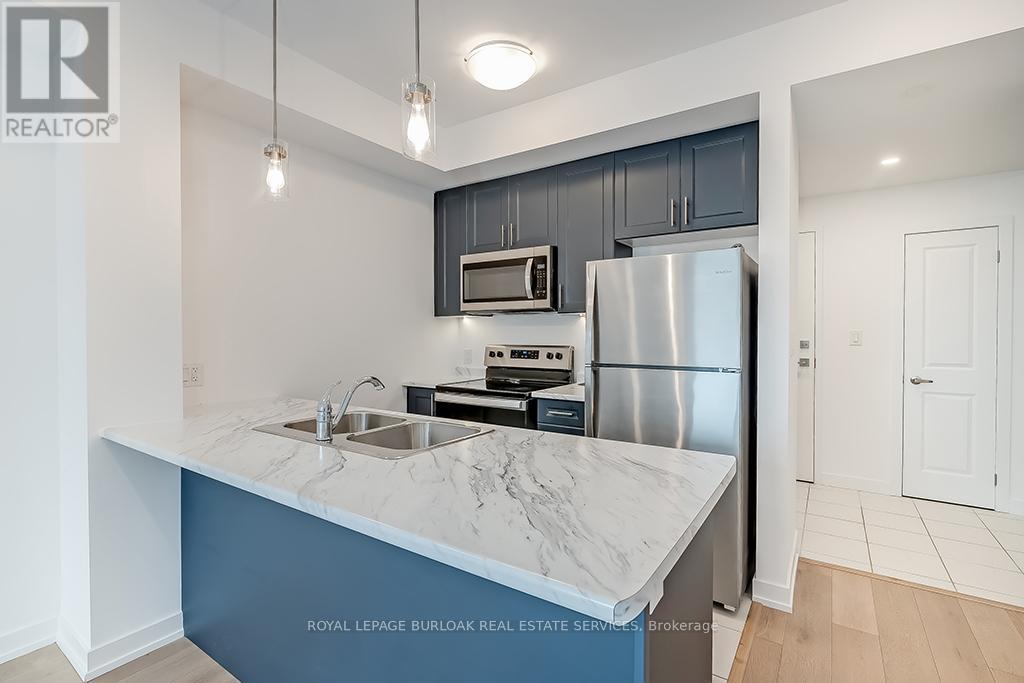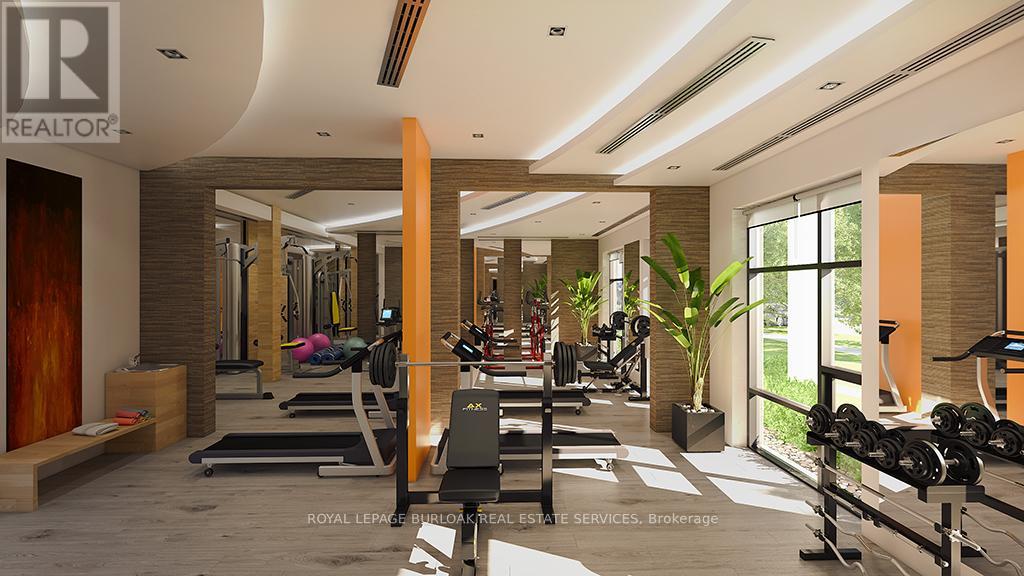1008 - 450 Dundas Street E Hamilton, Ontario L8B 2A6
$2,400 Monthly
Welcome to modern living at Trend 1! Modern meets cozy in this 657 square foot unit with 1 bedroom plus den. This unit features gorgeous wood look flooring, four stainless steel appliances included ceramic top stove, eat at breakfast bar, LED pot lights, separate den, in suite laundry, bedroom with floor to ceiling window and double sized closet, and a four piece bath with soaker tub. This unit is filled with light and has gorgeous views from the balcony. Amenities include use of one underground parking space, one locker, BBQ area, gym, party and games room and roof top patio. Close to parks, trails waterfalls, restaurants and shops, and downtown Waterdown and all it has to offer. (id:61852)
Property Details
| MLS® Number | X12122662 |
| Property Type | Single Family |
| Neigbourhood | Waterdown |
| Community Name | Waterdown |
| AmenitiesNearBy | Park, Schools |
| CommunityFeatures | Pet Restrictions |
| Features | Elevator, Balcony, In Suite Laundry |
| ParkingSpaceTotal | 1 |
Building
| BathroomTotal | 1 |
| BedroomsAboveGround | 1 |
| BedroomsTotal | 1 |
| Age | 0 To 5 Years |
| Amenities | Party Room, Visitor Parking, Storage - Locker |
| Appliances | Garage Door Opener Remote(s), Dishwasher, Dryer, Stove, Washer, Refrigerator |
| CoolingType | Central Air Conditioning |
| ExteriorFinish | Aluminum Siding, Stone |
| HeatingFuel | Natural Gas |
| HeatingType | Forced Air |
| SizeInterior | 600 - 699 Sqft |
| Type | Apartment |
Parking
| Underground | |
| Garage |
Land
| Acreage | No |
| LandAmenities | Park, Schools |
| SurfaceWater | River/stream |
Rooms
| Level | Type | Length | Width | Dimensions |
|---|---|---|---|---|
| Main Level | Living Room | 5.64 m | 3.17 m | 5.64 m x 3.17 m |
| Main Level | Kitchen | 2.26 m | 2.34 m | 2.26 m x 2.34 m |
| Main Level | Bedroom | 3.76 m | 2.95 m | 3.76 m x 2.95 m |
| Main Level | Den | 2.46 m | 2.01 m | 2.46 m x 2.01 m |
https://www.realtor.ca/real-estate/28256716/1008-450-dundas-street-e-hamilton-waterdown-waterdown
Interested?
Contact us for more information
Michael Brejnik
Salesperson
2025 Maria St #4a
Burlington, Ontario L7R 0G6



























