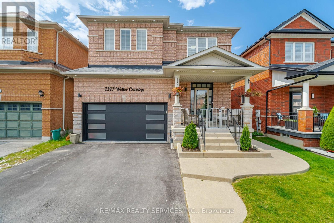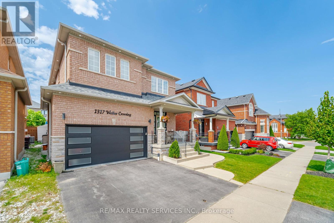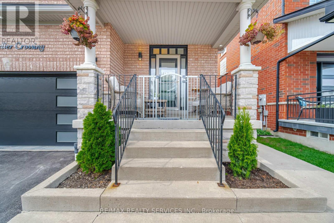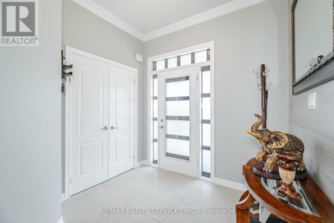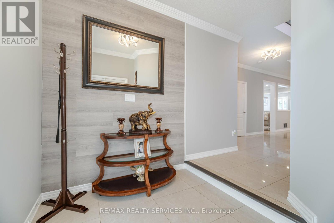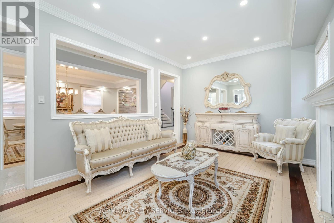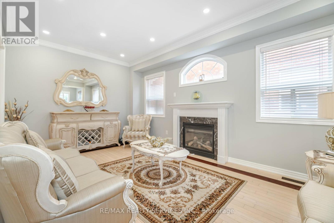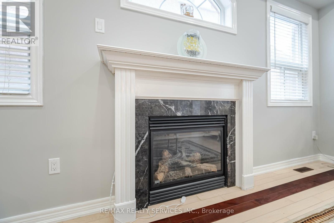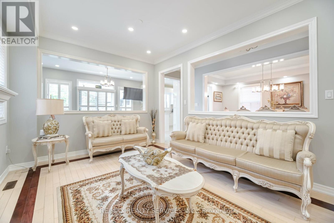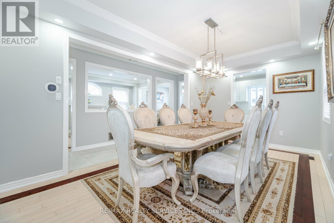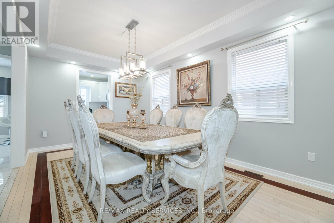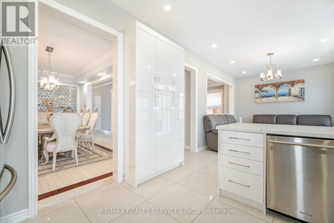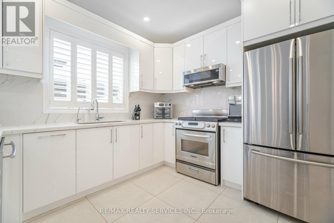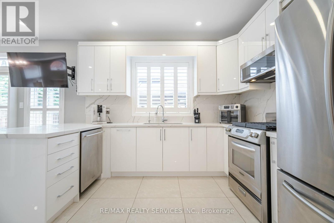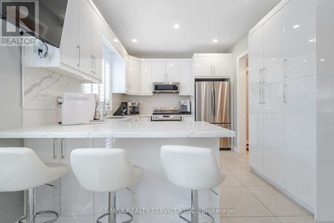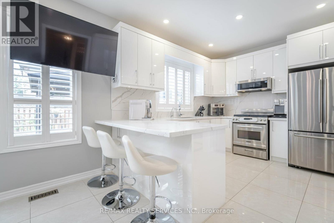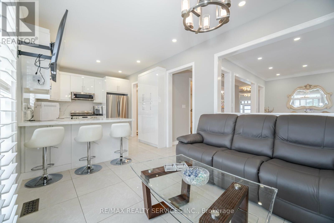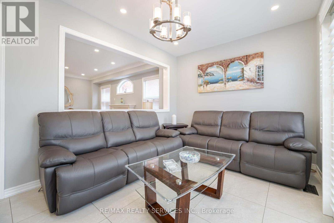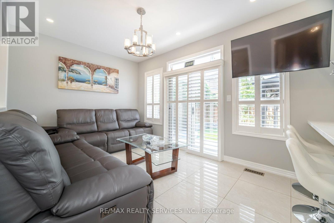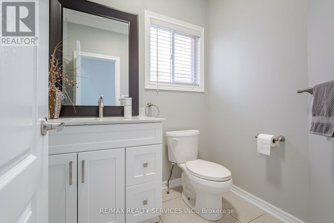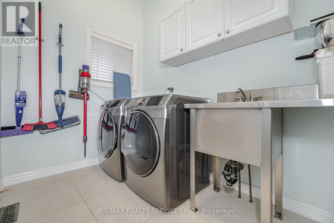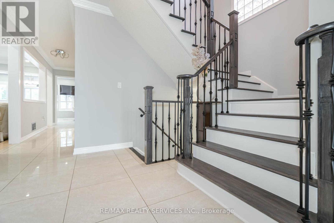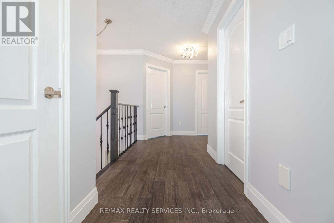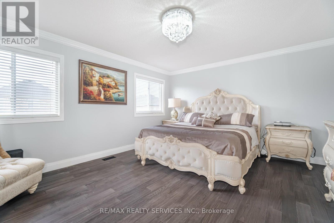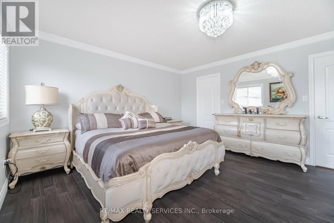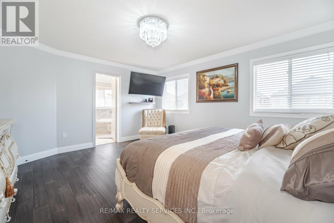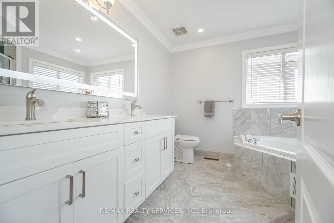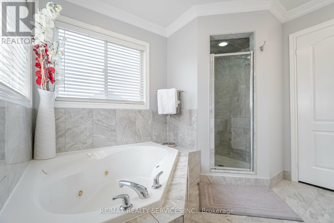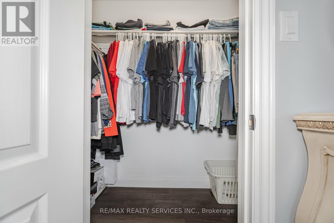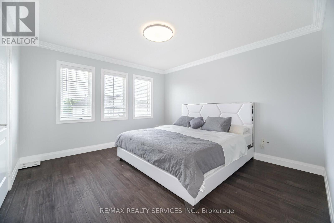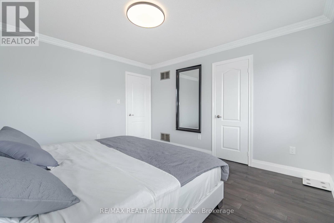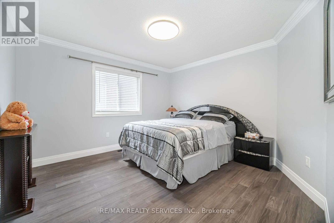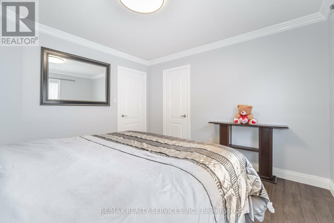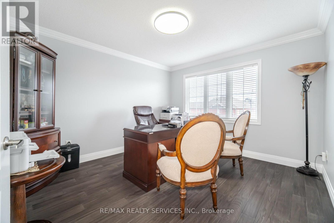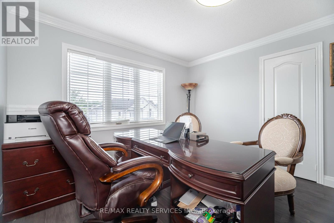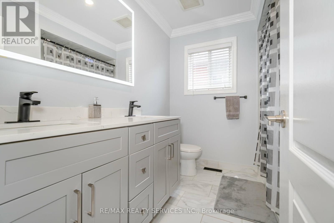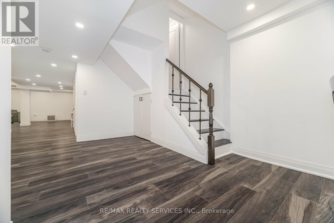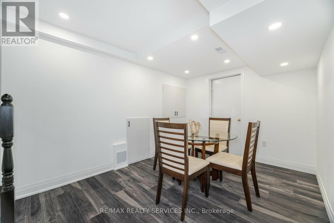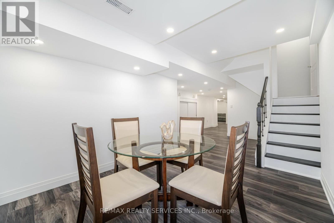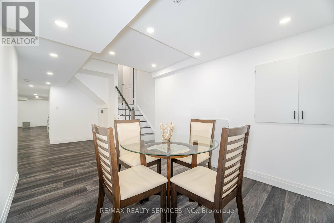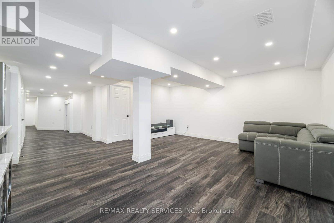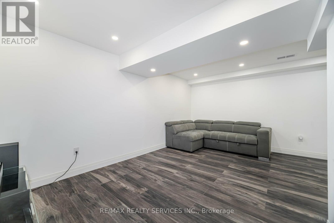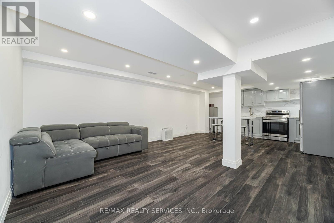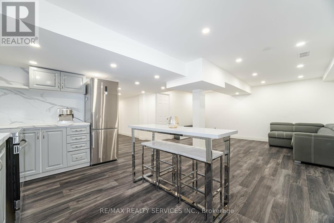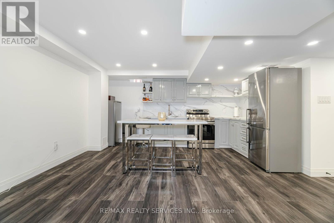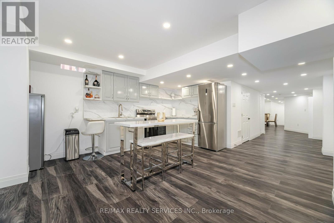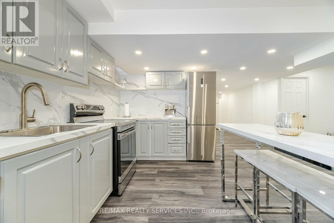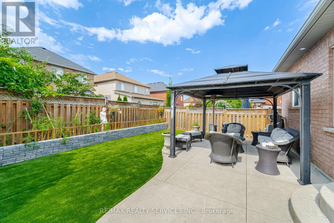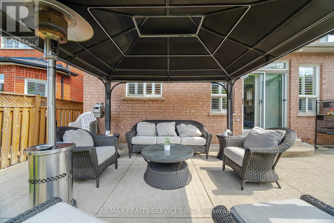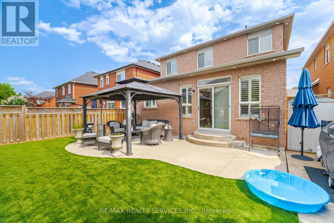1317 Weller Cross Milton, Ontario L9T 6K6
$1,595,999
1317 Weller Crossing, Milton Beautiful Home with State-of-the-Art Upgrades This house is a gem bright, spacious, and incredibly inviting. Located at 1317 Weller Crossing, every upgrade in this home is crafted with the highest-end materials, ensuring luxury and quality throughout. It features a fully upgraded kitchen with stainless steel appliances, stunning quartz countertops, and a matching backsplash, along with elegantly designed bathrooms. The main and second floors showcase premium porcelain and hardwood flooring. New garage and front doors add to the homes curb appeal, while modern spotlights inside and along the external roof edge illuminate the entire home, creating a beautiful, contemporary ambiance. Professionally finished basement featuring modern kitchen, bedroom, and full bathroom and laminate flooring throughout. Outside, the manicured backyard offers a serene retreat with a gazebo, perfect for relaxation and entertaining. (id:61852)
Property Details
| MLS® Number | W12122472 |
| Property Type | Single Family |
| Community Name | 1029 - DE Dempsey |
| AmenitiesNearBy | Hospital, Park, Public Transit, Schools |
| EquipmentType | Water Heater |
| ParkingSpaceTotal | 4 |
| RentalEquipmentType | Water Heater |
Building
| BathroomTotal | 4 |
| BedroomsAboveGround | 4 |
| BedroomsBelowGround | 1 |
| BedroomsTotal | 5 |
| Appliances | Dishwasher, Dryer, Microwave, Stove, Washer, Refrigerator |
| BasementDevelopment | Finished |
| BasementType | N/a (finished) |
| ConstructionStyleAttachment | Detached |
| CoolingType | Central Air Conditioning |
| ExteriorFinish | Brick |
| FlooringType | Laminate, Hardwood, Porcelain Tile |
| FoundationType | Concrete |
| HalfBathTotal | 1 |
| HeatingFuel | Natural Gas |
| HeatingType | Forced Air |
| StoriesTotal | 2 |
| SizeInterior | 2000 - 2500 Sqft |
| Type | House |
| UtilityWater | Municipal Water |
Parking
| Garage |
Land
| Acreage | No |
| FenceType | Fenced Yard |
| LandAmenities | Hospital, Park, Public Transit, Schools |
| Sewer | Sanitary Sewer |
| SizeDepth | 100 Ft ,1 In |
| SizeFrontage | 36 Ft ,1 In |
| SizeIrregular | 36.1 X 100.1 Ft |
| SizeTotalText | 36.1 X 100.1 Ft |
Rooms
| Level | Type | Length | Width | Dimensions |
|---|---|---|---|---|
| Basement | Bedroom | 3.05 m | 3.1 m | 3.05 m x 3.1 m |
| Basement | Kitchen | 1 m | 1 m | 1 m x 1 m |
| Basement | Recreational, Games Room | 8.22 m | 5.18 m | 8.22 m x 5.18 m |
| Main Level | Kitchen | 8.7 m | 3.35 m | 8.7 m x 3.35 m |
| Main Level | Living Room | 5.5 m | 3.35 m | 5.5 m x 3.35 m |
| Main Level | Dining Room | 5.5 m | 3.04 m | 5.5 m x 3.04 m |
| Main Level | Family Room | 3.09 m | 4.09 m | 3.09 m x 4.09 m |
| Upper Level | Primary Bedroom | 4.9 m | 4.05 m | 4.9 m x 4.05 m |
| Upper Level | Bedroom 2 | 3.65 m | 3.35 m | 3.65 m x 3.35 m |
| Upper Level | Bedroom 3 | 3.65 m | 3.96 m | 3.65 m x 3.96 m |
| Upper Level | Bedroom 4 | 3.47 m | 3.87 m | 3.47 m x 3.87 m |
https://www.realtor.ca/real-estate/28256320/1317-weller-cross-milton-de-dempsey-1029-de-dempsey
Interested?
Contact us for more information
Ramzi H Assaf
Salesperson
295 Queen Street East
Brampton, Ontario L6W 3R1
