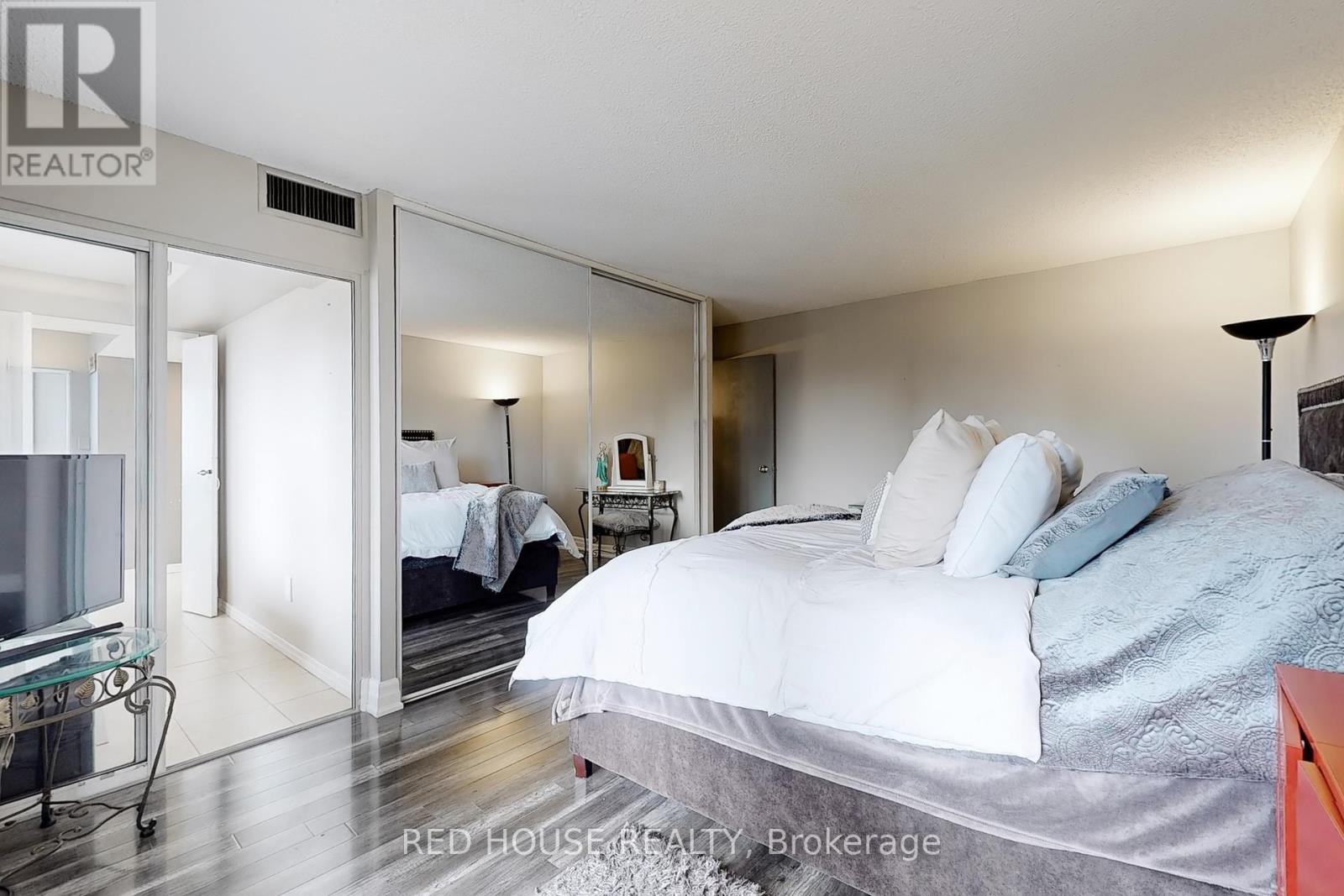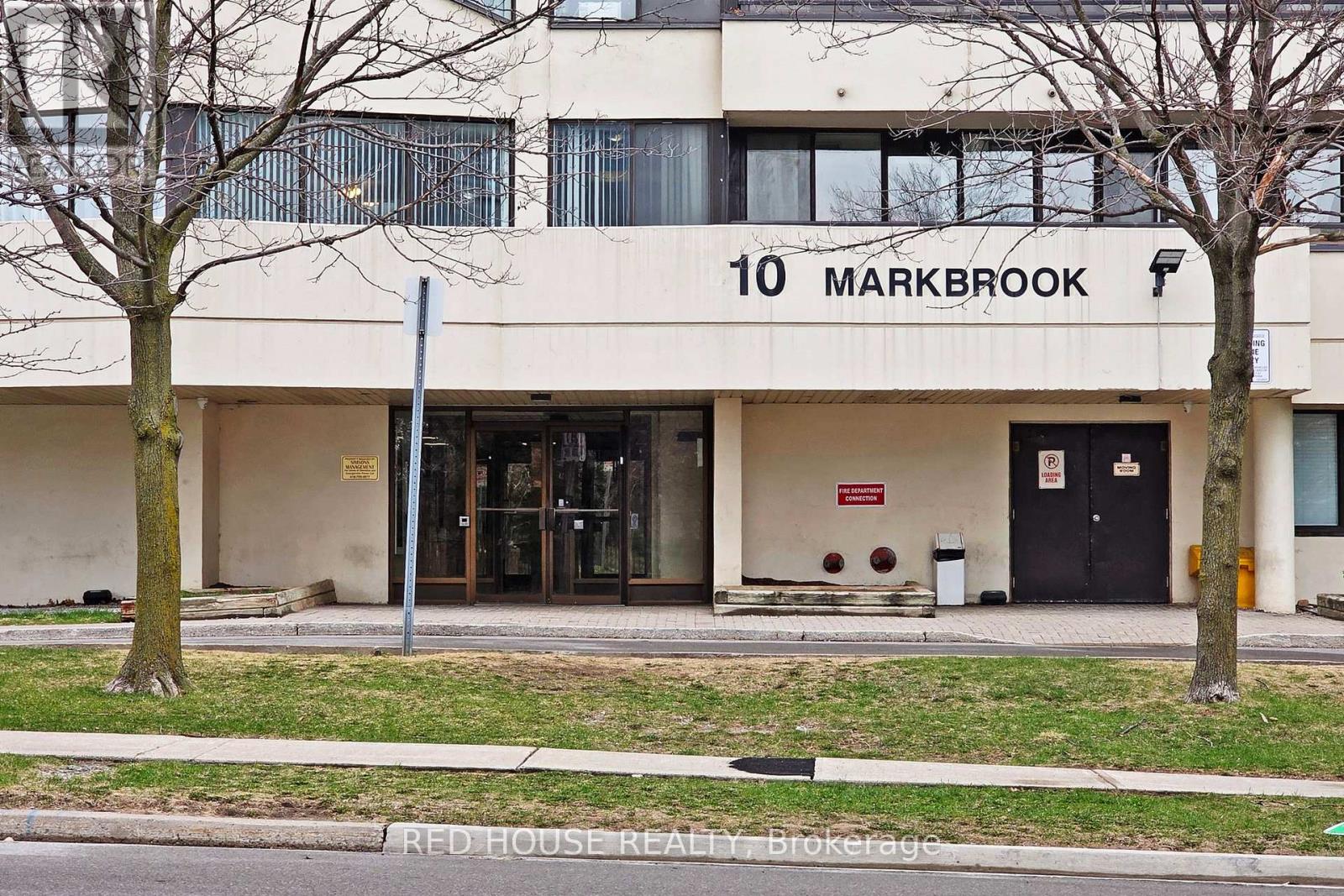206 - 10 Markbrook Lane Toronto, Ontario M9V 5E3
$485,000Maintenance, Heat, Electricity, Water, Insurance, Parking, Common Area Maintenance
$660.77 Monthly
Maintenance, Heat, Electricity, Water, Insurance, Parking, Common Area Maintenance
$660.77 MonthlyWelcome to Unit #206 at 10 Markbrook Lane an inviting and spacious 1+1 bedroom, 1 bathroom condo nestled in the heart of Etobicoke. This well-kept 822 sq ft unit boasts a smart, functional layout with a generously sized living and dining area, ideal for both relaxing and entertaining. The bright solarium offers a perfect space for a home office or guest room, while the south-facing balcony fills the unit with natural sunlight throughout the day.The modernized kitchen is equipped with sleek finishes, stainless steel appliances, a cozy eat-in area, and plenty of storage tailored for everyday comfort and convenience. Additional features include in-unit laundry, a private locker for extra storage, and one underground parking space.With hydro, heat, and water all included in the low maintenance fees, this condo offers excellent value for first-time buyers or investors. Residents also enjoy access to top-notch amenities such as an indoor pool, on-site park, and ample visitor parking. Conveniently located near TTC transit, shopping, schools, parks, and major highways, this is a fantastic opportunity you wont want to miss! (id:61852)
Property Details
| MLS® Number | W12122509 |
| Property Type | Single Family |
| Neigbourhood | Mount Olive-Silverstone-Jamestown |
| Community Name | Mount Olive-Silverstone-Jamestown |
| CommunityFeatures | Pet Restrictions |
| Features | Balcony, Carpet Free, In Suite Laundry |
| ParkingSpaceTotal | 1 |
Building
| BathroomTotal | 1 |
| BedroomsAboveGround | 1 |
| BedroomsBelowGround | 1 |
| BedroomsTotal | 2 |
| Amenities | Storage - Locker |
| Appliances | Dishwasher, Dryer, Microwave, Stove, Washer, Window Coverings, Refrigerator |
| CoolingType | Central Air Conditioning |
| ExteriorFinish | Concrete |
| HeatingFuel | Natural Gas |
| HeatingType | Forced Air |
| SizeInterior | 800 - 899 Sqft |
| Type | Apartment |
Parking
| Attached Garage | |
| Garage |
Land
| Acreage | No |
Rooms
| Level | Type | Length | Width | Dimensions |
|---|---|---|---|---|
| Main Level | Living Room | 7.7 m | 3.16 m | 7.7 m x 3.16 m |
| Main Level | Dining Room | 7.7 m | 3.16 m | 7.7 m x 3.16 m |
| Main Level | Kitchen | 10.64 m | 2.56 m | 10.64 m x 2.56 m |
| Main Level | Den | 1.52 m | 2.95 m | 1.52 m x 2.95 m |
| Main Level | Primary Bedroom | 5.16 m | 3.45 m | 5.16 m x 3.45 m |
Interested?
Contact us for more information
Natalina Lanzillotta
Broker
112 Avenue Rd Upper Level
Toronto, Ontario M5R 2H4
Amanda Sisco
Broker
112 Avenue Rd Upper Level
Toronto, Ontario M5R 2H4







































