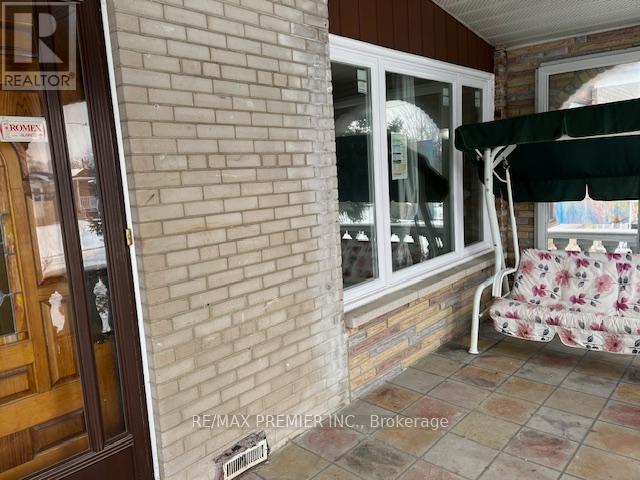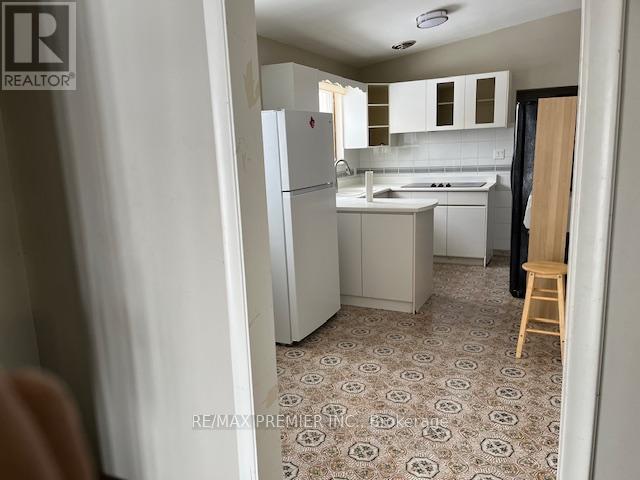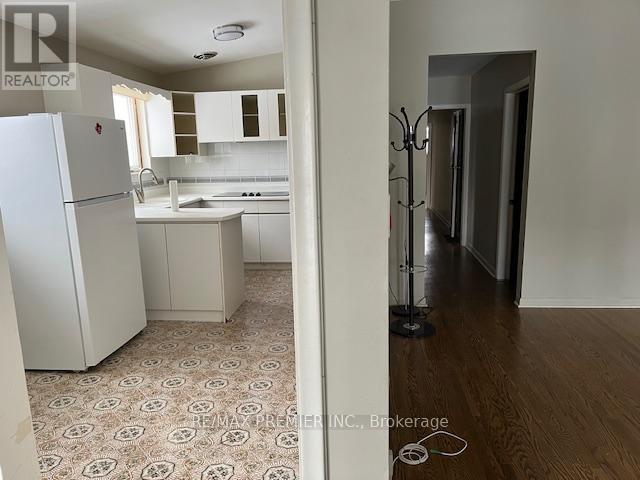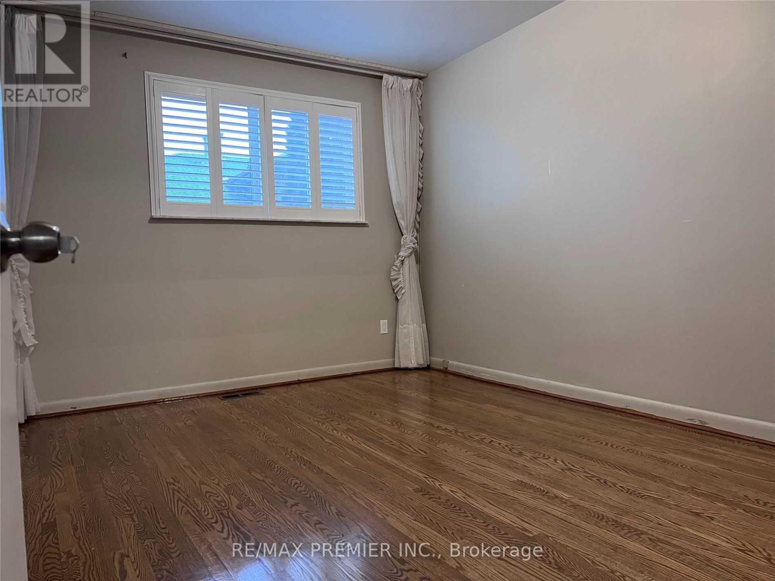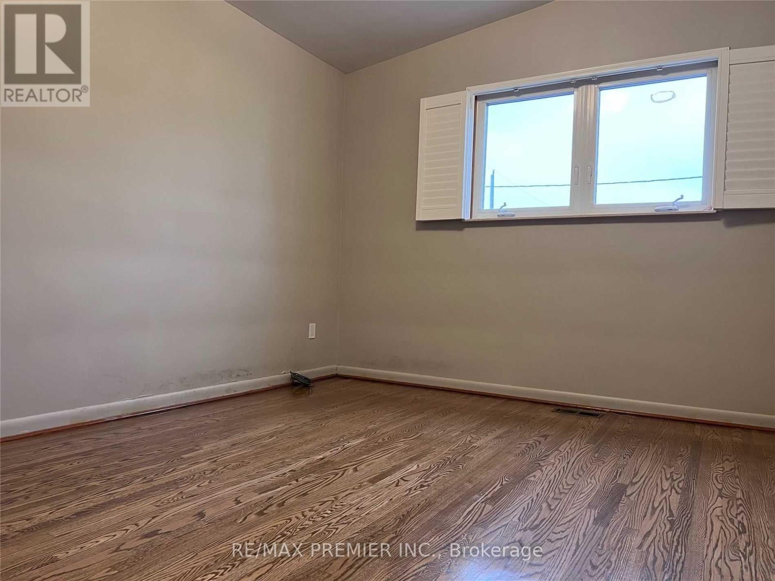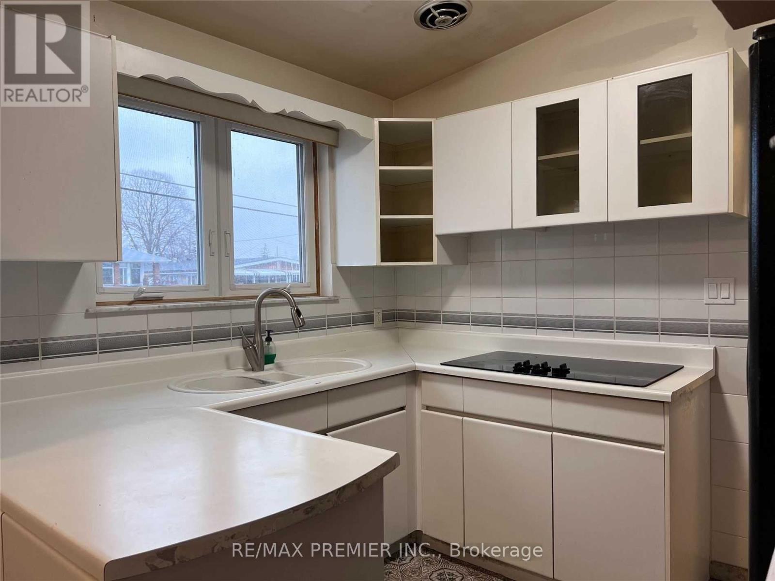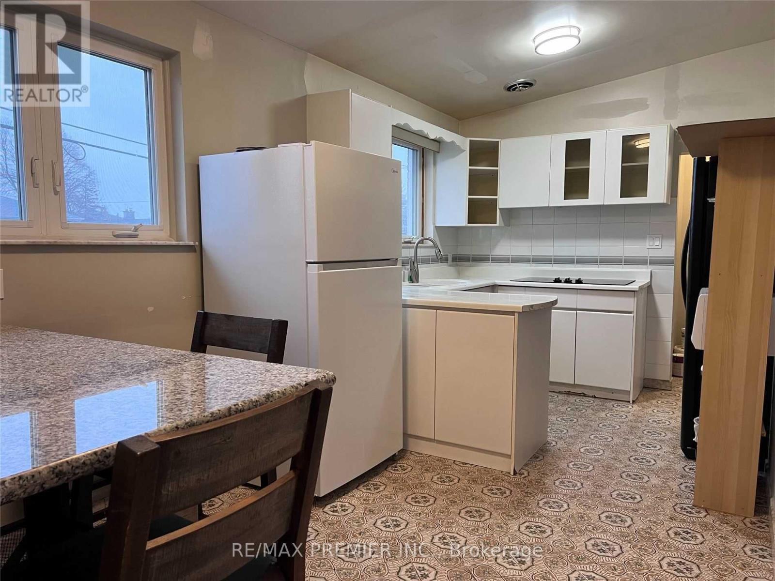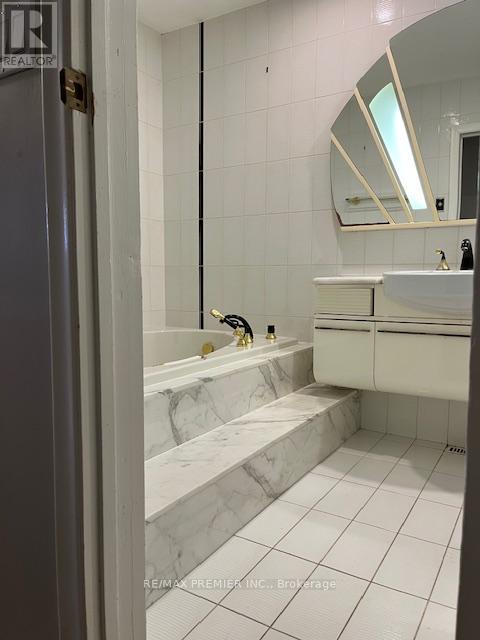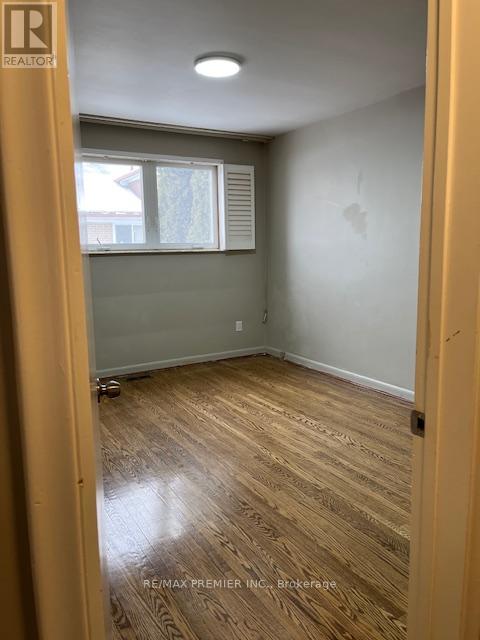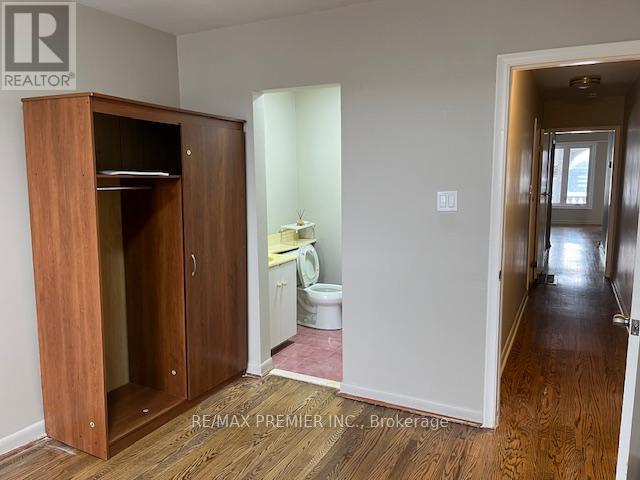4 Bedroom
2 Bathroom
Bungalow
Central Air Conditioning
Forced Air
$3,000 Monthly
Spacious 3-bedroom + Den Main Floor for Lease - Prime North York Location. Welcome to this main floor unit offering 3 spacious bedrooms plus a versatile den and 1.5 washrooms. Enjoy the convenience of a private entrance, ensuite laundry, and central air conditioning, ensuring year-round comfort. Ideal Location. Easy access to Highways 400, 401, and 407. Close proximity to York University, Walmart, schools, parks, and the public library. Well connected to TTC subway lines for a quick commute. Extras: includes fridges (2), stove, range hood, washer and dryer, two driveway parking spaces. Utilities shared at 60%. Perfect for families or professionals seeking space, convenience, and connectivity in the heart of North York. (id:61852)
Property Details
|
MLS® Number
|
W12122354 |
|
Property Type
|
Single Family |
|
Neigbourhood
|
Glenfield-Jane Heights |
|
Community Name
|
Glenfield-Jane Heights |
|
Features
|
Flat Site, In Suite Laundry |
|
ParkingSpaceTotal
|
2 |
Building
|
BathroomTotal
|
2 |
|
BedroomsAboveGround
|
3 |
|
BedroomsBelowGround
|
1 |
|
BedroomsTotal
|
4 |
|
Appliances
|
Dryer, Stove, Washer, Refrigerator |
|
ArchitecturalStyle
|
Bungalow |
|
ConstructionStyleAttachment
|
Semi-detached |
|
CoolingType
|
Central Air Conditioning |
|
ExteriorFinish
|
Brick |
|
FlooringType
|
Hardwood, Ceramic |
|
FoundationType
|
Concrete |
|
HalfBathTotal
|
1 |
|
HeatingFuel
|
Natural Gas |
|
HeatingType
|
Forced Air |
|
StoriesTotal
|
1 |
|
Type
|
House |
|
UtilityWater
|
Municipal Water |
Parking
|
Attached Garage
|
|
|
No Garage
|
|
Land
|
Acreage
|
No |
|
Sewer
|
Sanitary Sewer |
Rooms
| Level |
Type |
Length |
Width |
Dimensions |
|
Main Level |
Living Room |
4.7 m |
3.55 m |
4.7 m x 3.55 m |
|
Main Level |
Dining Room |
2.76 m |
3.12 m |
2.76 m x 3.12 m |
|
Main Level |
Kitchen |
4.84 m |
2.59 m |
4.84 m x 2.59 m |
|
Main Level |
Primary Bedroom |
4.02 m |
3.1 m |
4.02 m x 3.1 m |
|
Main Level |
Bedroom 2 |
3.52 m |
3.06 m |
3.52 m x 3.06 m |
|
Main Level |
Bedroom 3 |
3.03 m |
3.42 m |
3.03 m x 3.42 m |
|
Main Level |
Den |
|
|
Measurements not available |
https://www.realtor.ca/real-estate/28256062/1-brady-crescent-toronto-glenfield-jane-heights-glenfield-jane-heights
