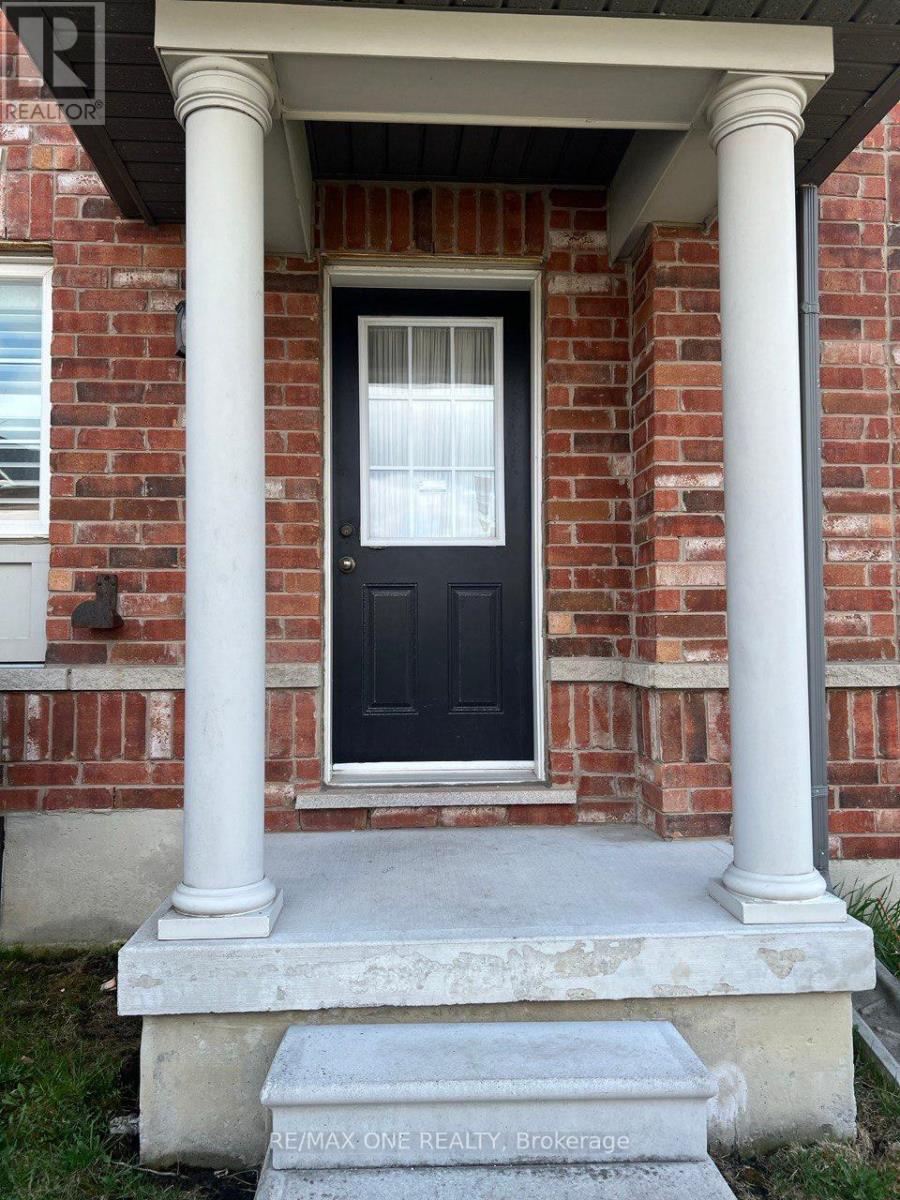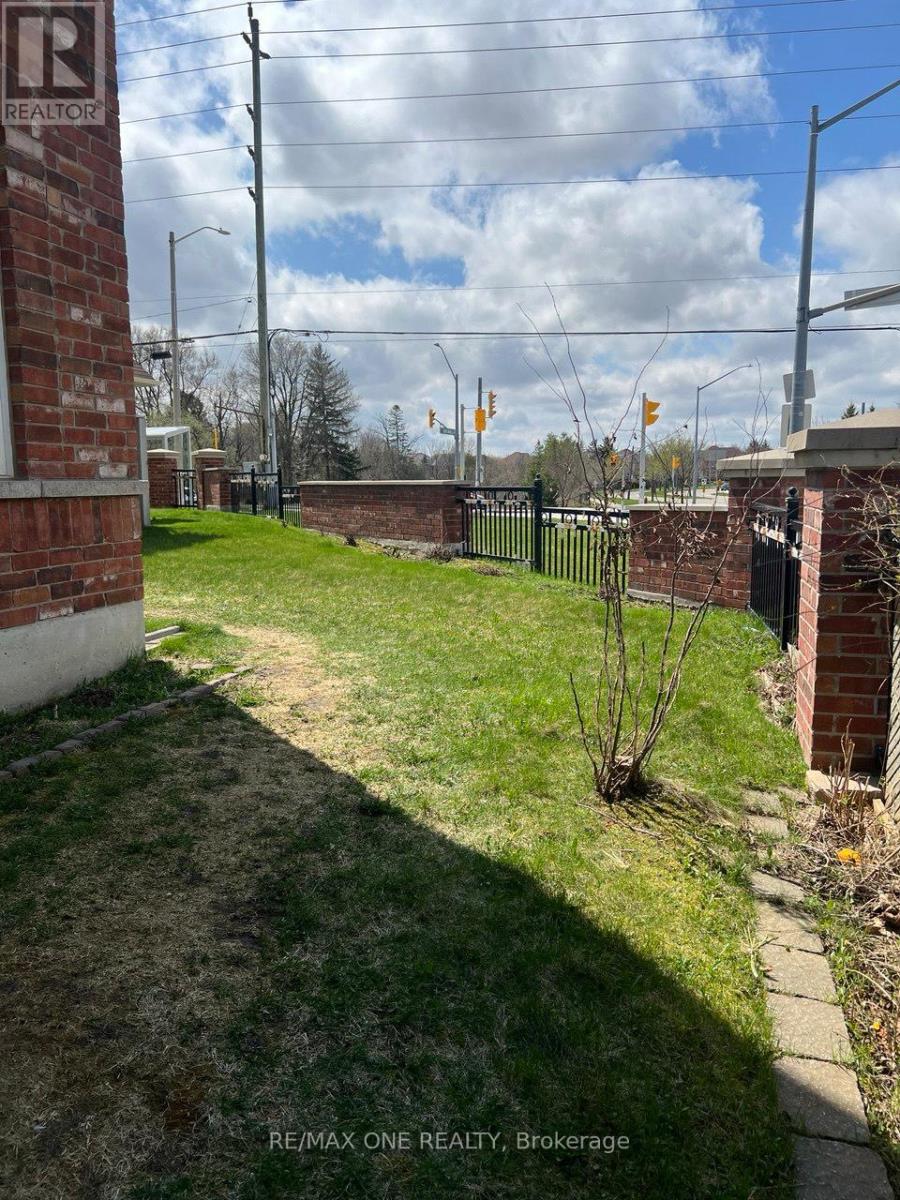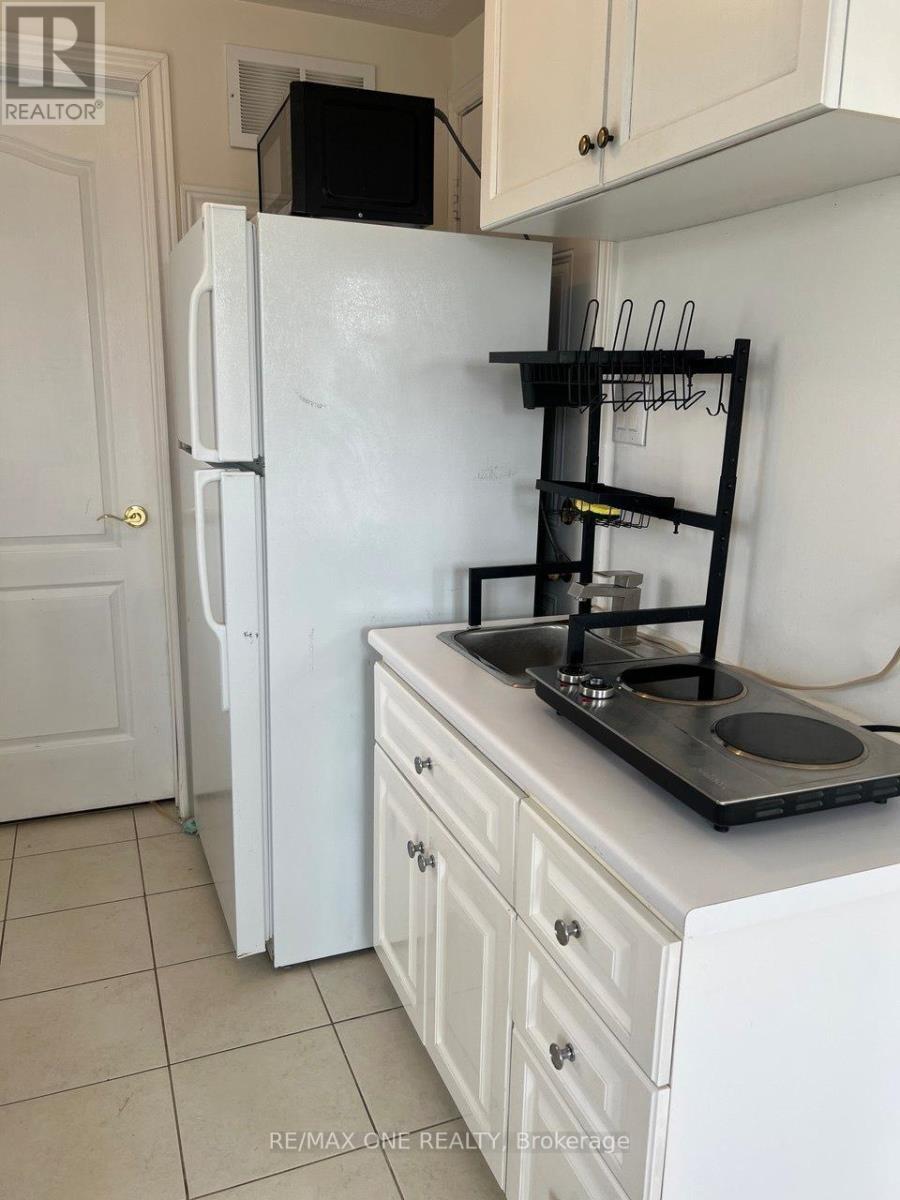118 - 9 Old Colony Road Richmond Hill, Ontario L4E 4L5
$1,749 Monthly
End suit Townhome Situated On A Premium Corner Lot Inside A Private Of Executive Townhomes.One Bedroom bright and beautiful Main Floor with separate entrance. Tenant pay 30% of utilities, Backyard and one Driveway parking space is included. Great Location with Live Steps To Beautiful Nature, Lakes, Park, Transit, Shopping, High Ranked Schools. (id:61852)
Property Details
| MLS® Number | N12122182 |
| Property Type | Single Family |
| Neigbourhood | Oak Ridges |
| Community Name | Oak Ridges |
| Features | In Suite Laundry |
| ParkingSpaceTotal | 1 |
Building
| BathroomTotal | 2 |
| BedroomsAboveGround | 1 |
| BedroomsTotal | 1 |
| Appliances | Dryer, Stove, Washer, Refrigerator |
| BasementDevelopment | Finished |
| BasementFeatures | Walk Out |
| BasementType | N/a (finished) |
| ConstructionStyleAttachment | Attached |
| CoolingType | Central Air Conditioning |
| ExteriorFinish | Brick |
| FlooringType | Ceramic, Hardwood |
| FoundationType | Insulated Concrete Forms |
| HalfBathTotal | 2 |
| HeatingFuel | Natural Gas |
| HeatingType | Forced Air |
| StoriesTotal | 3 |
| SizeInterior | 0 - 699 Sqft |
| Type | Row / Townhouse |
| UtilityWater | Municipal Water |
Parking
| Garage |
Land
| Acreage | No |
| Sewer | Sanitary Sewer |
Rooms
| Level | Type | Length | Width | Dimensions |
|---|---|---|---|---|
| Second Level | Kitchen | 2.65 m | 2.96 m | 2.65 m x 2.96 m |
| Second Level | Eating Area | 2.44 m | 2.96 m | 2.44 m x 2.96 m |
| Second Level | Dining Room | 3.05 m | 4.17 m | 3.05 m x 4.17 m |
| Second Level | Living Room | 4.3 m | 2.77 m | 4.3 m x 2.77 m |
| Third Level | Primary Bedroom | 3.97 m | 4.63 m | 3.97 m x 4.63 m |
| Third Level | Bedroom 2 | 2.77 m | 2.99 m | 2.77 m x 2.99 m |
| Third Level | Bedroom 3 | 2.44 m | 3.05 m | 2.44 m x 3.05 m |
| Ground Level | Family Room | 4.39 m | 3.05 m | 4.39 m x 3.05 m |
Interested?
Contact us for more information
Rose Rezaei
Salesperson
4610 Dufferin St Unit 209
Toronto, Ontario M3H 5S4











