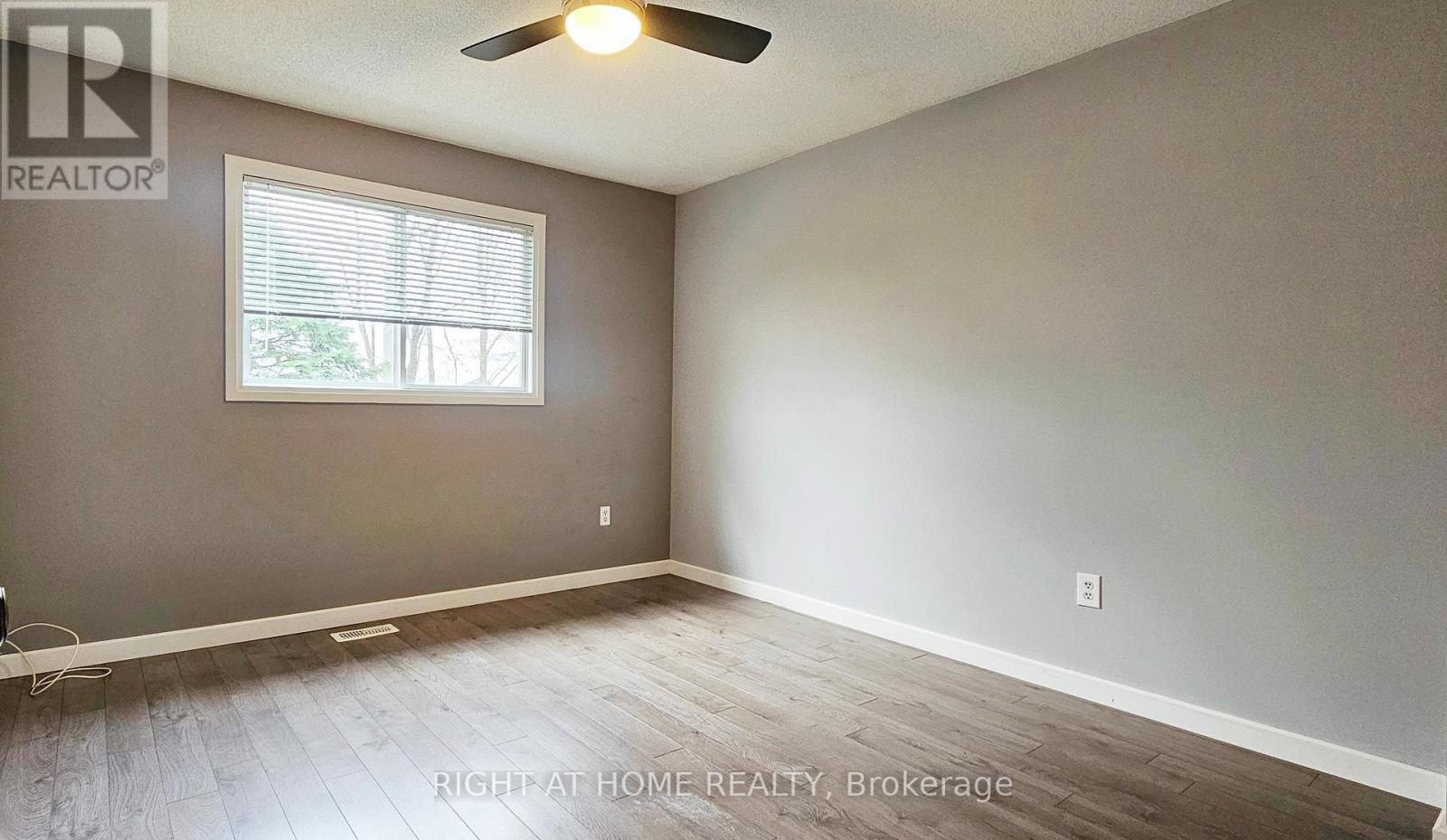77 D'ambrosio Drive Barrie, Ontario L4N 7N5
$2,650 Monthly
Available immediately, this cozy semi-detached home features 3 bedrooms and 2 bathrooms, offering comfortable living for you and your family. Enjoy laminated flooring throughout both the main and second levels. The full-size kitchen is equipped with a backsplash, double sink, and a walk-out to a spacious deck-perfect for outdoor dining and relaxation. The large, fenced backyard includes a garden shed, providing ample storage space.The fully finished basement boasts a laundry room and a rec room, ideal for family entertainment. Conveniently located near shopping, parks and recreational facilities, this property also offers parking for three vehicles. Dont miss the opportunity to make this inviting home yours! (id:61852)
Property Details
| MLS® Number | S12122230 |
| Property Type | Single Family |
| Community Name | Painswick North |
| ParkingSpaceTotal | 3 |
| Structure | Shed |
Building
| BathroomTotal | 2 |
| BedroomsAboveGround | 3 |
| BedroomsTotal | 3 |
| Age | 31 To 50 Years |
| Appliances | Water Heater, Dishwasher, Dryer, Stove, Washer, Window Coverings, Refrigerator |
| BasementDevelopment | Finished |
| BasementType | Full (finished) |
| ConstructionStyleAttachment | Semi-detached |
| CoolingType | Central Air Conditioning |
| ExteriorFinish | Vinyl Siding, Brick |
| FlooringType | Laminate, Tile |
| FoundationType | Concrete |
| HalfBathTotal | 1 |
| HeatingFuel | Natural Gas |
| HeatingType | Forced Air |
| StoriesTotal | 2 |
| SizeInterior | 700 - 1100 Sqft |
| Type | House |
| UtilityWater | Municipal Water |
Parking
| Attached Garage | |
| No Garage |
Land
| Acreage | No |
| FenceType | Fully Fenced |
| Sewer | Sanitary Sewer |
| SizeDepth | 151 Ft ,6 In |
| SizeFrontage | 32 Ft ,4 In |
| SizeIrregular | 32.4 X 151.5 Ft |
| SizeTotalText | 32.4 X 151.5 Ft|under 1/2 Acre |
Rooms
| Level | Type | Length | Width | Dimensions |
|---|---|---|---|---|
| Second Level | Primary Bedroom | 3.4 m | 3.7 m | 3.4 m x 3.7 m |
| Second Level | Bedroom 2 | 2.54 m | 2.92 m | 2.54 m x 2.92 m |
| Second Level | Bedroom 3 | 3.25 m | 2.41 m | 3.25 m x 2.41 m |
| Basement | Den | 3.07 m | 1.98 m | 3.07 m x 1.98 m |
| Basement | Recreational, Games Room | 5.66 m | 3.09 m | 5.66 m x 3.09 m |
| Basement | Laundry Room | 4.59 m | 3.12 m | 4.59 m x 3.12 m |
| Main Level | Living Room | 5.81 m | 3.09 m | 5.81 m x 3.09 m |
| Main Level | Kitchen | 3.6 m | 3.14 m | 3.6 m x 3.14 m |
Interested?
Contact us for more information
Evgenia Gulaev
Broker
684 Veteran's Dr #1a, 104515 & 106418
Barrie, Ontario L9J 0H6































