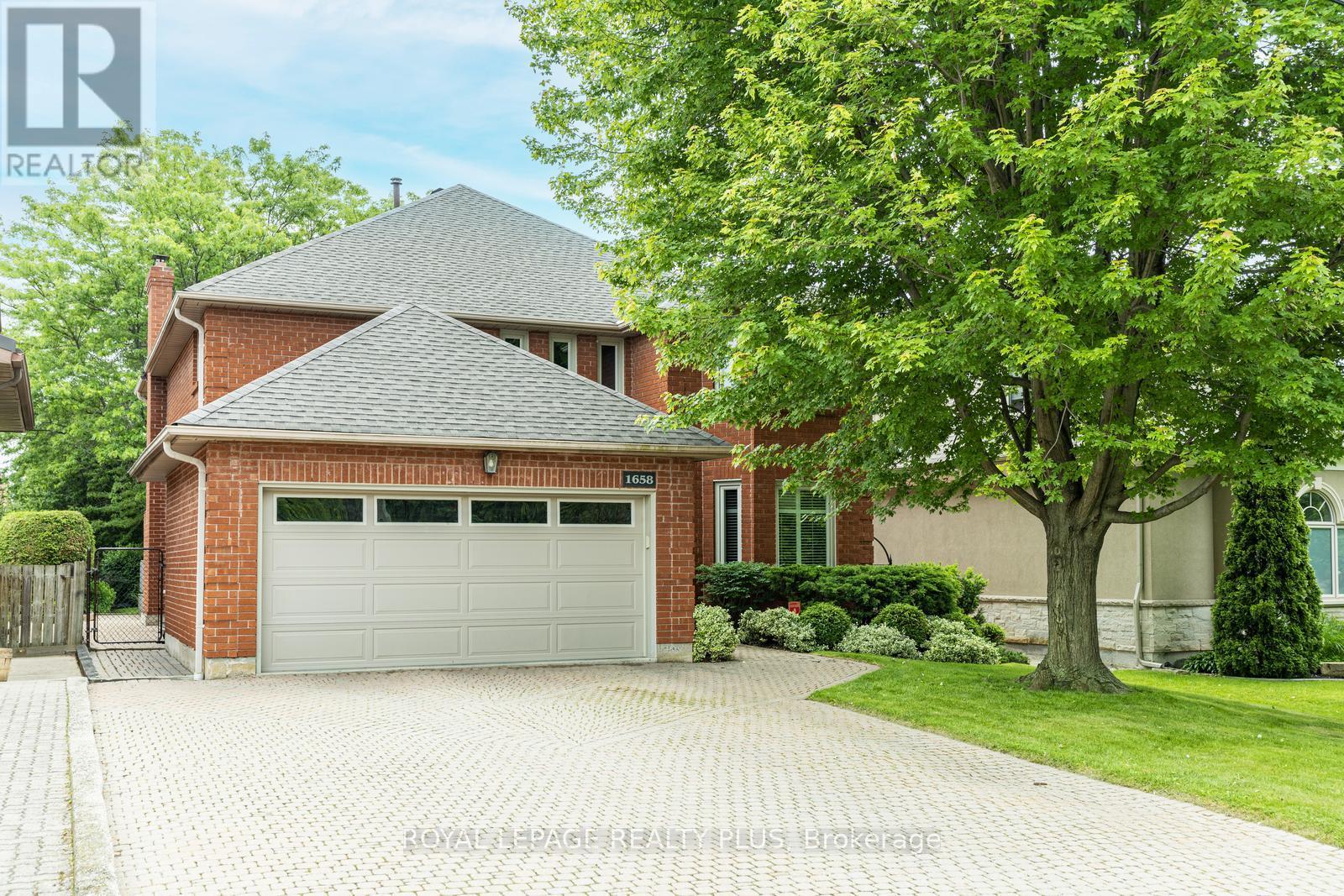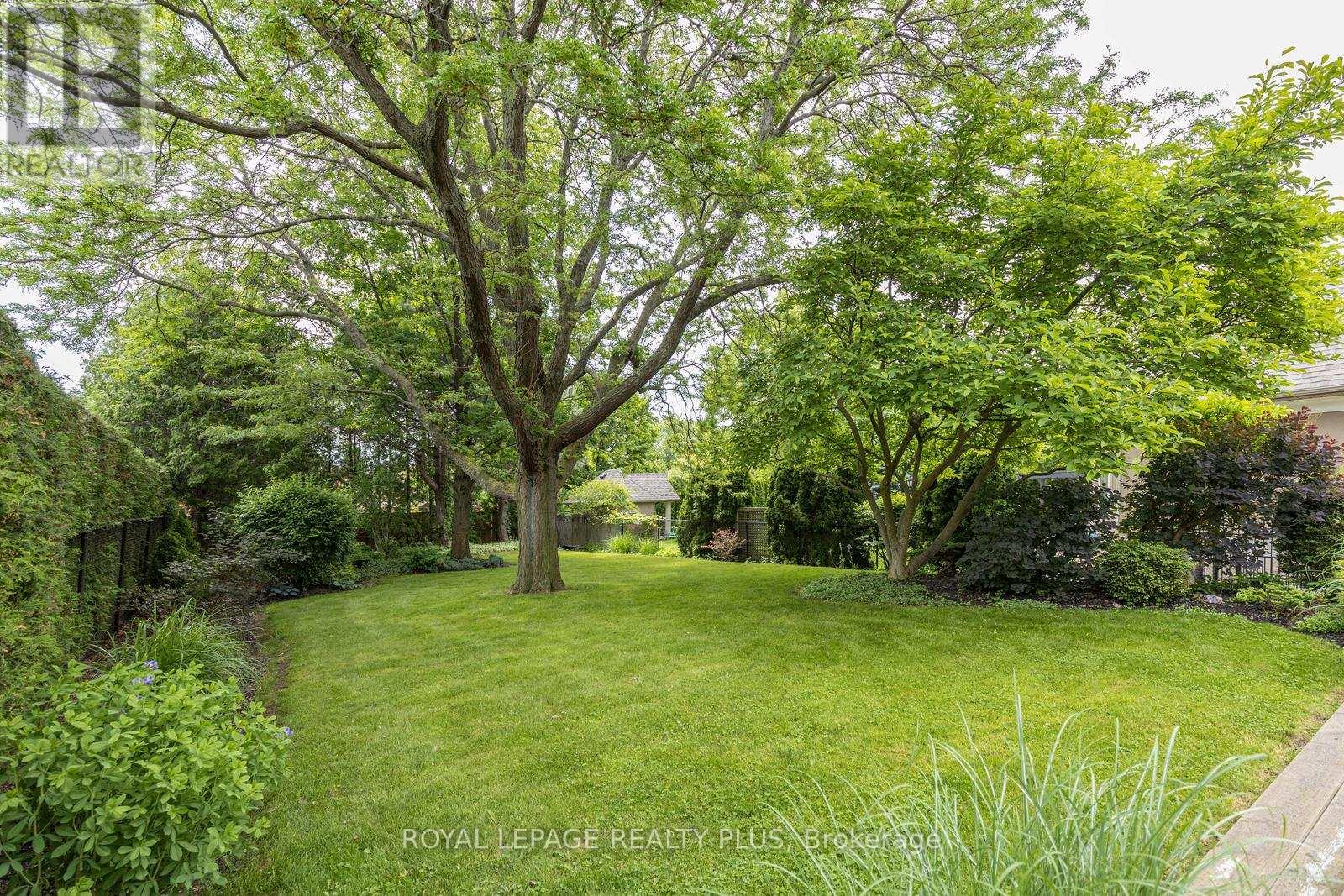1658 Carolyn Road Mississauga, Ontario L5M 2E1
$1,749,900
This elegant home built by "Belsito" has a magnificent 200' landscaped lot designed by Sheridan Nurseries. A traditional floor plan with over 3074 SF there is an impressive foyer with an open oak circular staircase. French doors open to elegant formal rooms with rich hardwood floors. Private den, w/o Family Rm., plus an updated kitchen, breakfast area and 2nd W/O to deck. Four large bedrooms, 3 baths, great Recreation Rm plus much sought after and convenient side door entrance leading directly to lower level. Main Laundry, house access to garage, completely fenced yard, brick drive/walkways. This beautiful home is a must see! It will appeal to the most discriminating Buyers who appreciates quality and the very best in a quiet setting. (id:61852)
Property Details
| MLS® Number | W12122239 |
| Property Type | Single Family |
| Neigbourhood | Streetsville |
| Community Name | East Credit |
| AmenitiesNearBy | Place Of Worship, Schools |
| Features | Irregular Lot Size |
| ParkingSpaceTotal | 8 |
Building
| BathroomTotal | 3 |
| BedroomsAboveGround | 4 |
| BedroomsTotal | 4 |
| Appliances | Water Softener, Blinds, Alarm System, Window Coverings |
| BasementDevelopment | Partially Finished |
| BasementType | N/a (partially Finished) |
| ConstructionStyleAttachment | Detached |
| CoolingType | Central Air Conditioning |
| ExteriorFinish | Brick |
| FireplacePresent | Yes |
| FlooringType | Hardwood, Carpeted, Ceramic |
| FoundationType | Poured Concrete |
| HalfBathTotal | 1 |
| HeatingFuel | Natural Gas |
| HeatingType | Forced Air |
| StoriesTotal | 2 |
| SizeInterior | 3000 - 3500 Sqft |
| Type | House |
| UtilityWater | Municipal Water |
Parking
| Attached Garage | |
| Garage |
Land
| Acreage | No |
| FenceType | Fenced Yard |
| LandAmenities | Place Of Worship, Schools |
| Sewer | Sanitary Sewer |
| SizeDepth | 200 Ft ,3 In |
| SizeFrontage | 52 Ft ,6 In |
| SizeIrregular | 52.5 X 200.3 Ft ; Irreg Rear 46.0 D199.87 |
| SizeTotalText | 52.5 X 200.3 Ft ; Irreg Rear 46.0 D199.87 |
Rooms
| Level | Type | Length | Width | Dimensions |
|---|---|---|---|---|
| Lower Level | Recreational, Games Room | 7.32 m | 3.96 m | 7.32 m x 3.96 m |
| Main Level | Living Room | 5.43 m | 3.66 m | 5.43 m x 3.66 m |
| Main Level | Dining Room | 4.47 m | 3.81 m | 4.47 m x 3.81 m |
| Main Level | Kitchen | 5.56 m | 3.4 m | 5.56 m x 3.4 m |
| Main Level | Eating Area | 3 m | 2.17 m | 3 m x 2.17 m |
| Main Level | Family Room | 5.66 m | 4.08 m | 5.66 m x 4.08 m |
| Main Level | Den | 3.91 m | 3.22 m | 3.91 m x 3.22 m |
| Upper Level | Primary Bedroom | 6.32 m | 3.81 m | 6.32 m x 3.81 m |
| Upper Level | Bedroom 2 | 4.64 m | 3.86 m | 4.64 m x 3.86 m |
| Upper Level | Bedroom 3 | 4.08 m | 3.76 m | 4.08 m x 3.76 m |
| Upper Level | Bedroom 4 | 3.66 m | 3.35 m | 3.66 m x 3.35 m |
https://www.realtor.ca/real-estate/28255854/1658-carolyn-road-mississauga-east-credit-east-credit
Interested?
Contact us for more information
Mary M. Montgomery
Salesperson
































