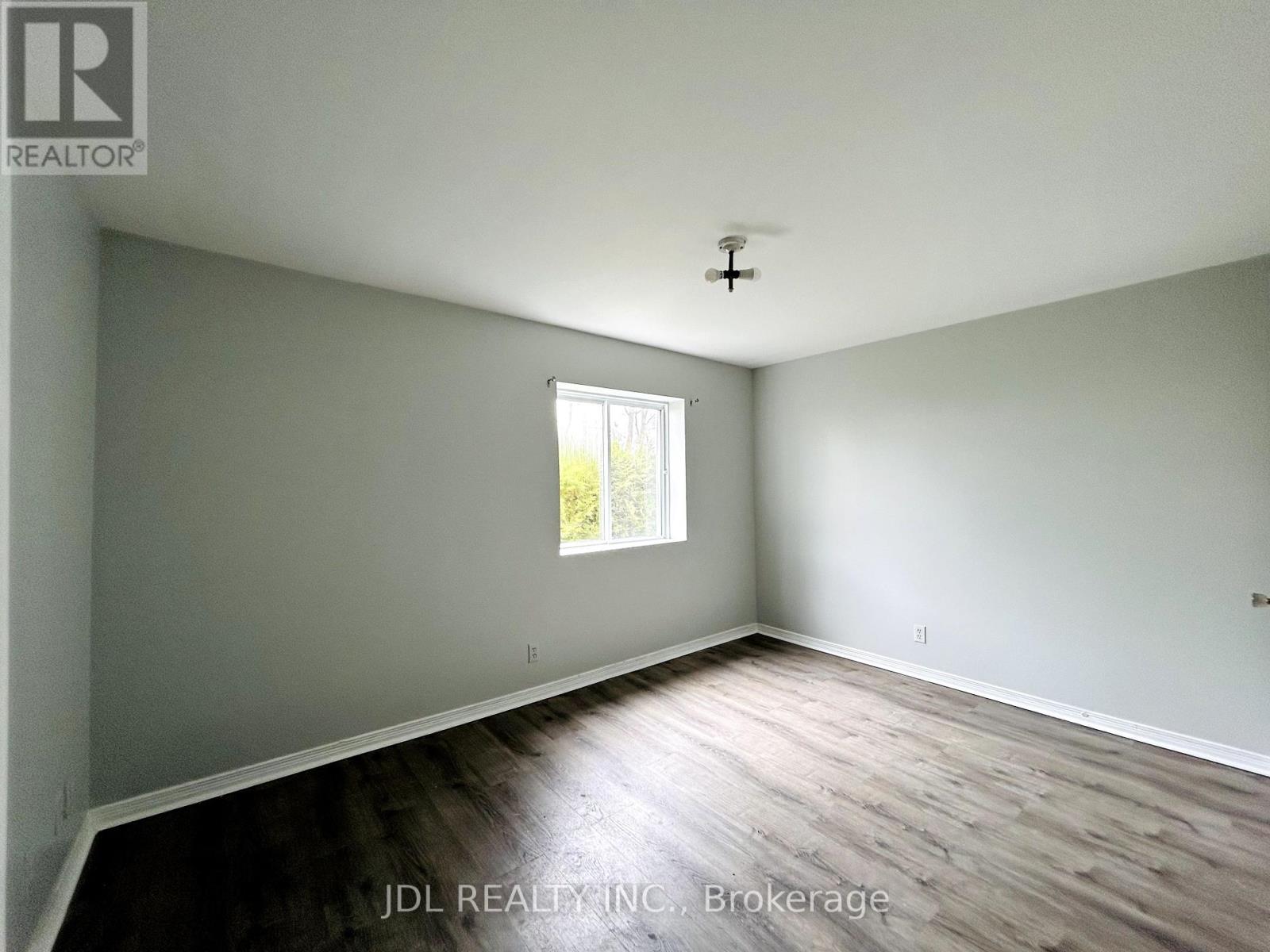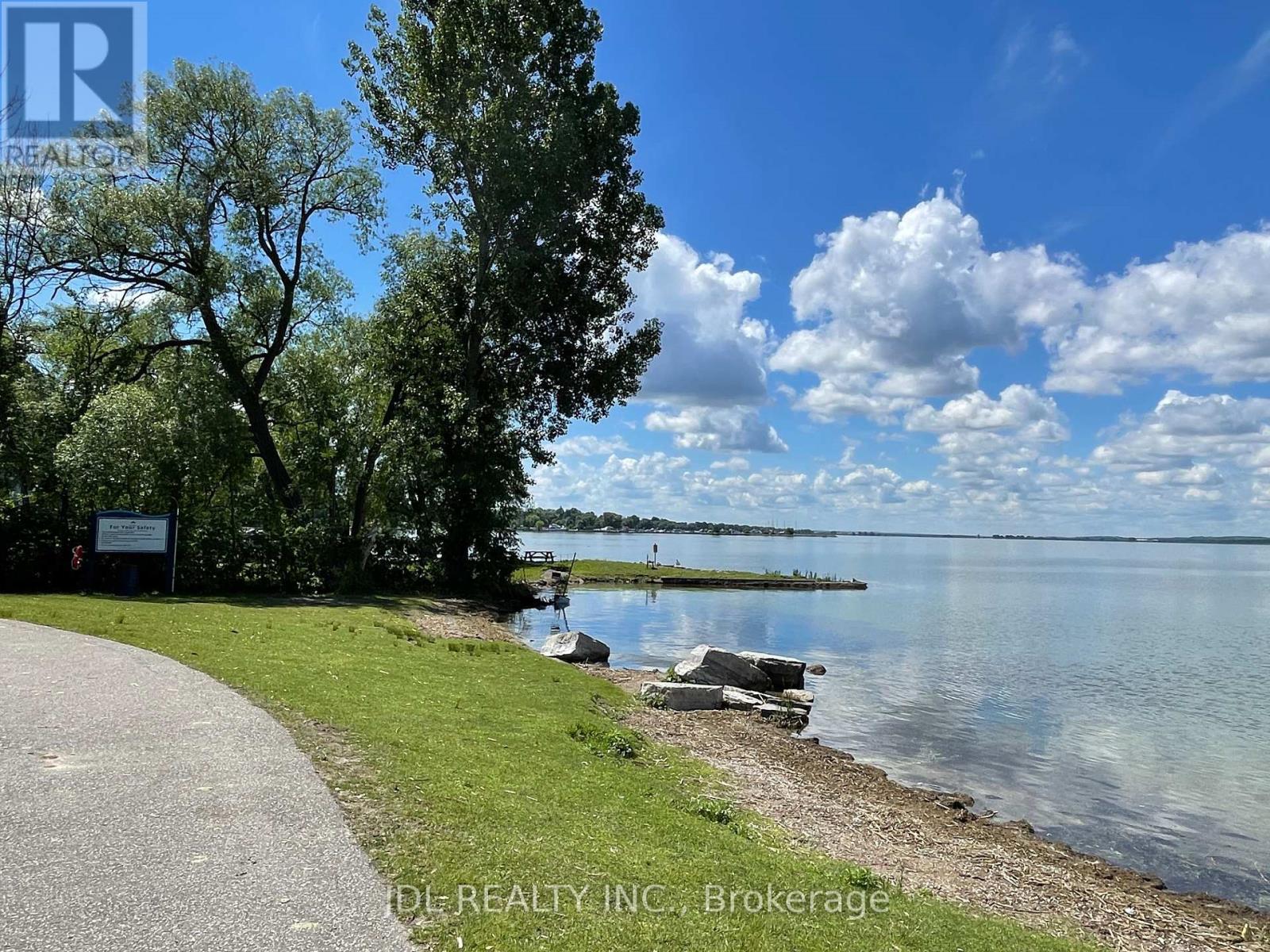Unit 2 - 212 Ways Bay Drive Georgina, Ontario L4P 2M7
$2,300 Monthly
Private & Peaceful --- Back Unit at 212 Ways Bay Dr, Keswick. Tucked away at the rear of a charming LAKESIDE property right NEXT to the Beach Park! This bright and cozy back unit is Ideal for singles, couples, downsizers and retirees. This unit is available now and the Tenant shall be responsible for 1/3 of the utilities. It provides comfort, privacy, and unbeatable natural surroundings. Featuring 2 spacious bedrooms, Large windows bring in natural light in the living and primary bedroom. FRESHLY painted and BRAND NEW Vinyl Flooring!! You'll enjoy your own quiet slice of Keswick. Located in a friendly, lakeside community, you're just minutes from local conveniences including grocery stores, cafes, restaurants, and shops. Nearby parks, beaches, walking trails, and marinas offer endless outdoor recreation, while quick access to Highway 404 makes commuting easy. (id:61852)
Property Details
| MLS® Number | N12122133 |
| Property Type | Single Family |
| Community Name | Keswick North |
| AmenitiesNearBy | Beach, Park, Public Transit |
| Features | Carpet Free |
| ParkingSpaceTotal | 2 |
| Structure | Shed |
| ViewType | View, Lake View |
| WaterFrontType | Waterfront |
Building
| BathroomTotal | 1 |
| BedroomsAboveGround | 2 |
| BedroomsTotal | 2 |
| Appliances | Dishwasher, Dryer, Hood Fan, Stove, Washer, Refrigerator |
| ConstructionStyleAttachment | Detached |
| ExteriorFinish | Brick, Vinyl Siding |
| FlooringType | Vinyl, Laminate |
| FoundationType | Concrete |
| HeatingFuel | Natural Gas |
| HeatingType | Forced Air |
| StoriesTotal | 2 |
| SizeInterior | 1100 - 1500 Sqft |
| Type | House |
| UtilityWater | Municipal Water |
Parking
| Garage | |
| No Garage |
Land
| Acreage | No |
| LandAmenities | Beach, Park, Public Transit |
| Sewer | Sanitary Sewer |
| SizeDepth | 143 Ft ,9 In |
| SizeFrontage | 50 Ft |
| SizeIrregular | 50 X 143.8 Ft ; Lot Measurements As Per Mpac |
| SizeTotalText | 50 X 143.8 Ft ; Lot Measurements As Per Mpac|under 1/2 Acre |
Rooms
| Level | Type | Length | Width | Dimensions |
|---|---|---|---|---|
| Upper Level | Bedroom 3 | 4.15 m | 3.07 m | 4.15 m x 3.07 m |
| Upper Level | Bathroom | 2.93 m | 2.46 m | 2.93 m x 2.46 m |
| Ground Level | Living Room | 4.14 m | 6.34 m | 4.14 m x 6.34 m |
| Ground Level | Kitchen | 3.16 m | 2.95 m | 3.16 m x 2.95 m |
| Ground Level | Primary Bedroom | 4.13 m | 2.9 m | 4.13 m x 2.9 m |
| Ground Level | Bedroom 2 | 3.41 m | 2.82 m | 3.41 m x 2.82 m |
Utilities
| Cable | Installed |
| Sewer | Installed |
Interested?
Contact us for more information
Sandy Liu
Broker
105 - 95 Mural Street
Richmond Hill, Ontario L4B 3G2






































