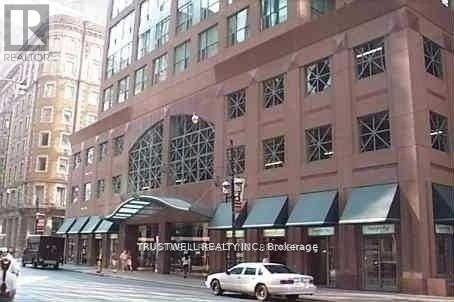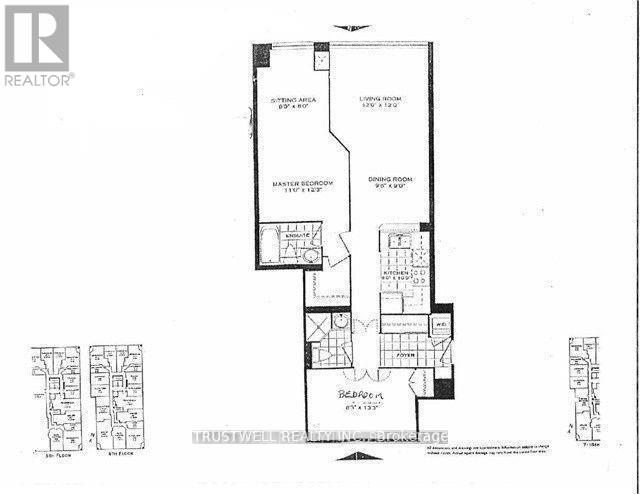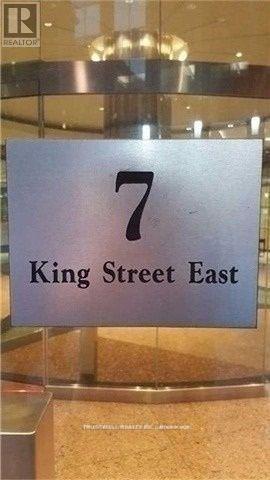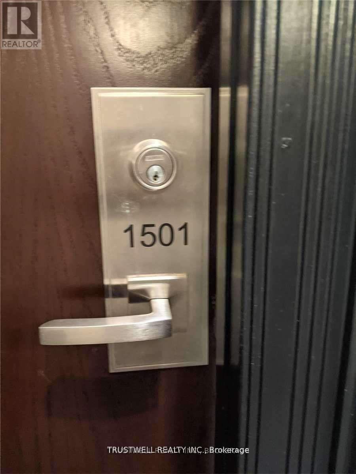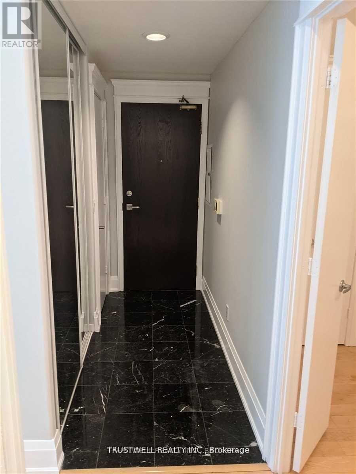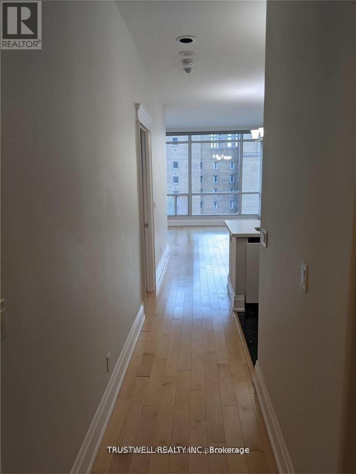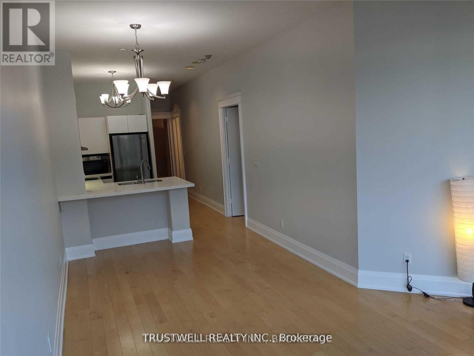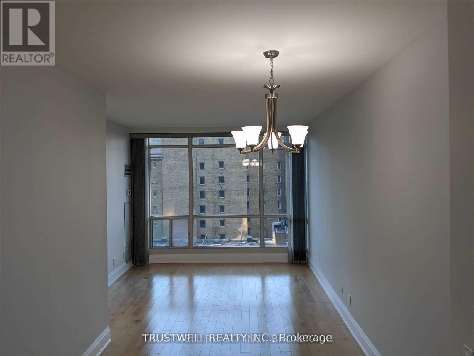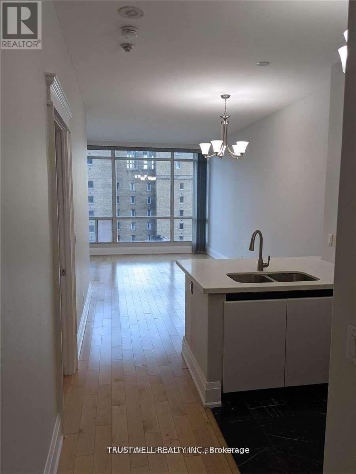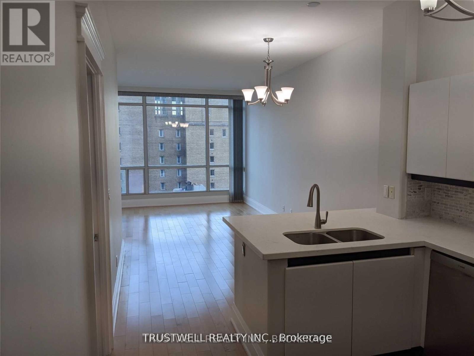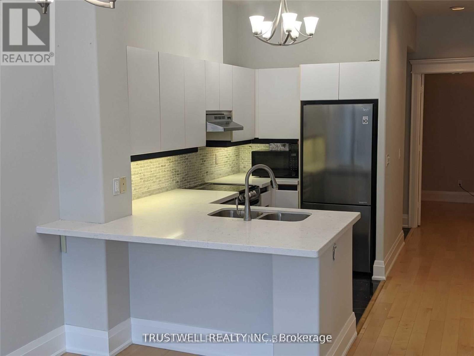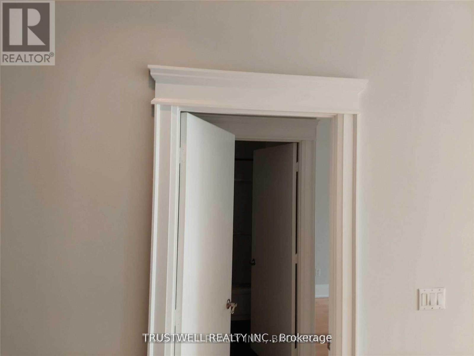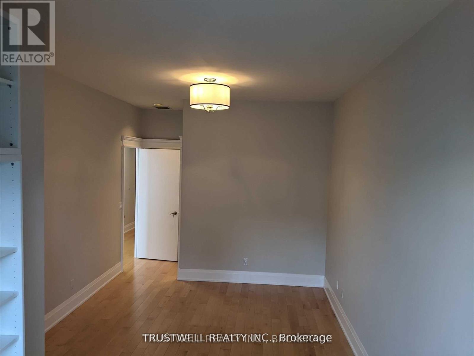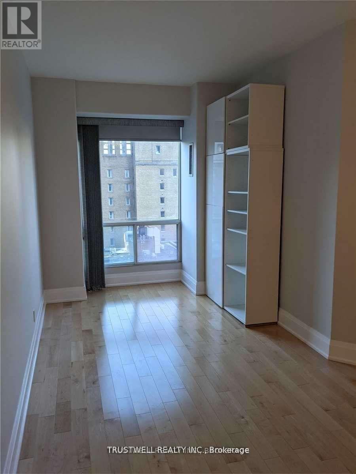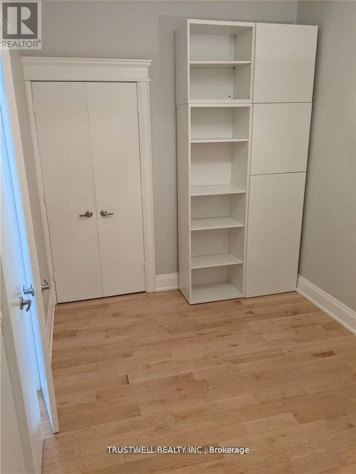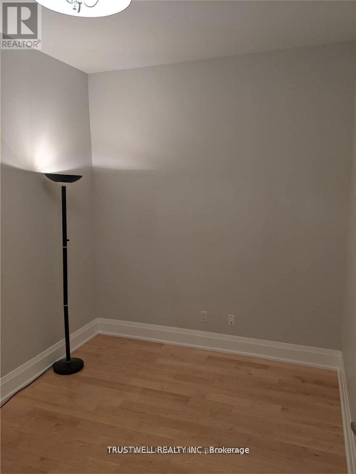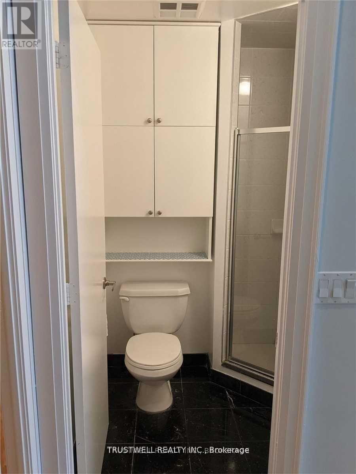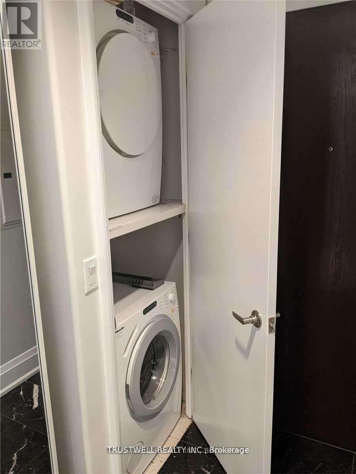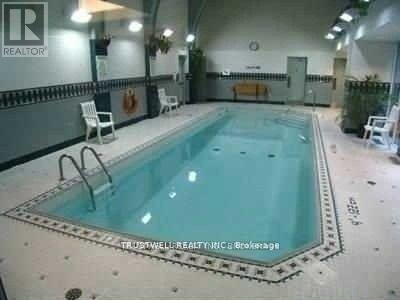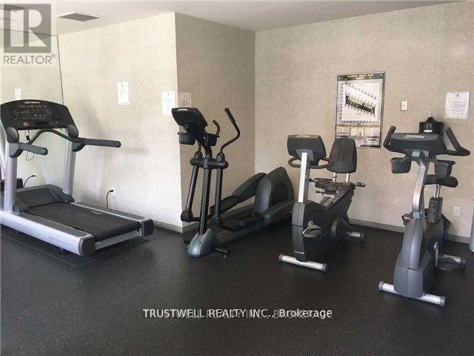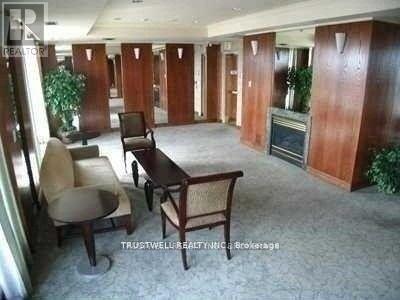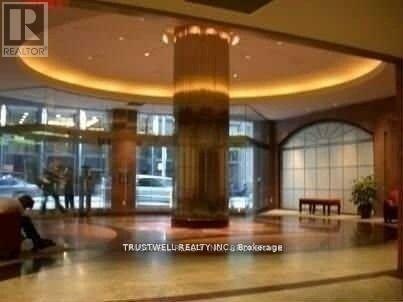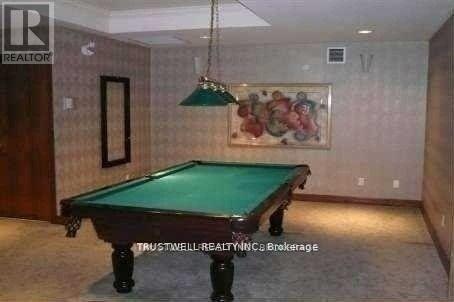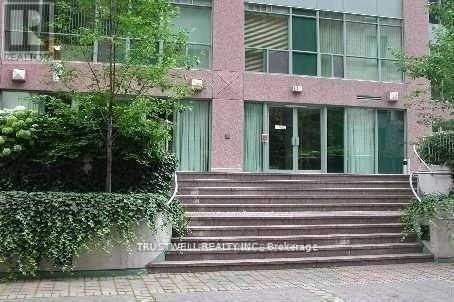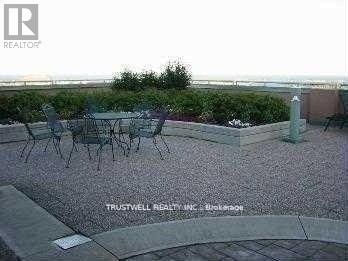1501 - 7 King Street E Toronto, Ontario M5C 3C6
$3,300 Monthly
AAA Location! Yonge/King Over 900 Sqft W/ 2 Washrooms, 9-1/2 Ft Ceilings, 2 Bdrm W/ Sitting Area In Master. Can Easily Fit King Size Bed + Desk W/ W/I Closet & Ensuite Bath. Custom Wood Trims, Reno. Kitchen, Quartz. Heat & Hydro Included. Why Pay More For A Smaller Less Convenient Location? Building Occupied By Mature Professionals Who Can Walk To Work Or Work From Home. St. Lawrence Market. Parking Can Be Rented For $150-200 Per Month In The Building. (id:61852)
Property Details
| MLS® Number | C12122009 |
| Property Type | Single Family |
| Neigbourhood | University—Rosedale |
| Community Name | Church-Yonge Corridor |
| CommunityFeatures | Pets Not Allowed |
| PoolType | Indoor Pool |
Building
| BathroomTotal | 2 |
| BedroomsAboveGround | 2 |
| BedroomsTotal | 2 |
| Amenities | Security/concierge, Exercise Centre, Sauna |
| Appliances | Blinds, Dryer, Stove, Washer, Refrigerator |
| CoolingType | Central Air Conditioning |
| ExteriorFinish | Brick |
| FlooringType | Laminate |
| HeatingFuel | Natural Gas |
| HeatingType | Forced Air |
| SizeInterior | 900 - 999 Sqft |
| Type | Apartment |
Parking
| Underground | |
| Garage |
Land
| Acreage | No |
Rooms
| Level | Type | Length | Width | Dimensions |
|---|---|---|---|---|
| Ground Level | Living Room | 3.66 m | 3.66 m | 3.66 m x 3.66 m |
| Ground Level | Dining Room | 2.89 m | 2.74 m | 2.89 m x 2.74 m |
| Ground Level | Kitchen | 3.05 m | 1.83 m | 3.05 m x 1.83 m |
| Ground Level | Primary Bedroom | 3.74 m | 3.35 m | 3.74 m x 3.35 m |
| Ground Level | Sitting Room | 2.44 m | 2.44 m | 2.44 m x 2.44 m |
| Ground Level | Bedroom 2 | 4.04 m | 2.52 m | 4.04 m x 2.52 m |
| Ground Level | Foyer | 2.59 m | 1.22 m | 2.59 m x 1.22 m |
Interested?
Contact us for more information
Perry Zolis Perry Zolis
Salesperson
3640 Victoria Park Ave#300
Toronto, Ontario M2H 3B2
