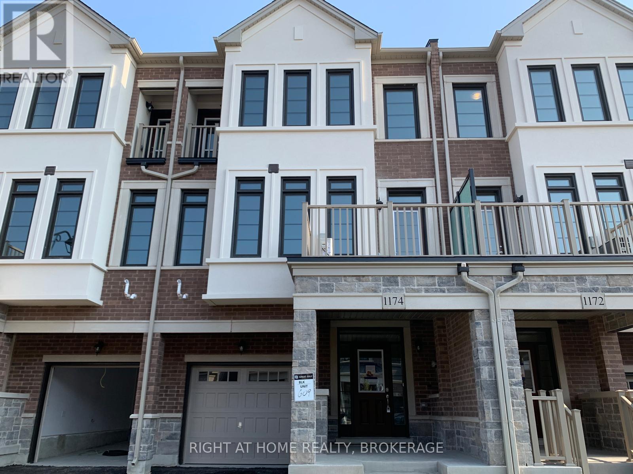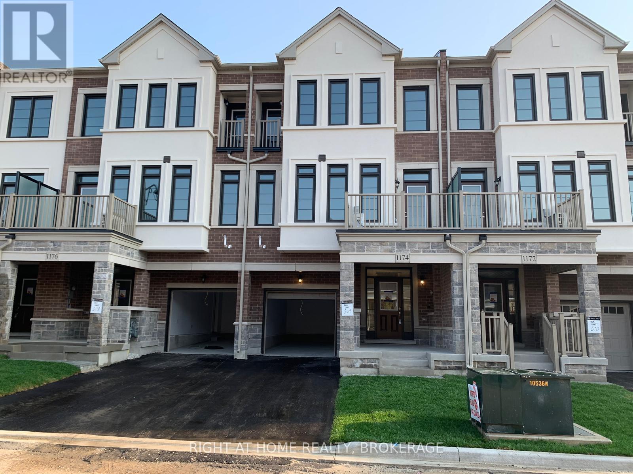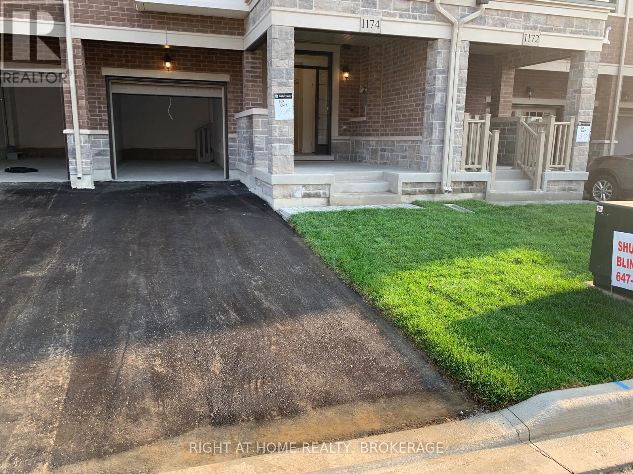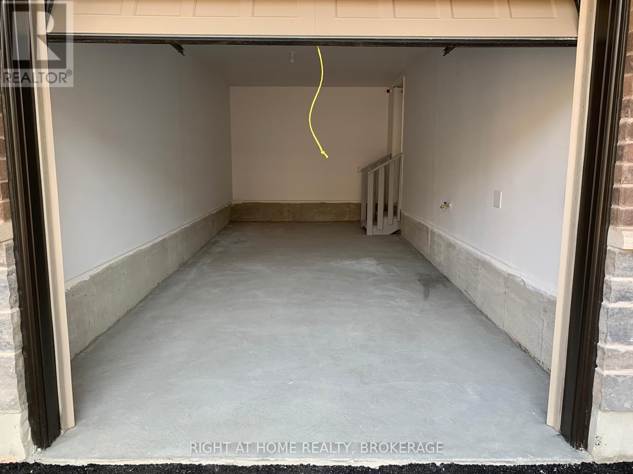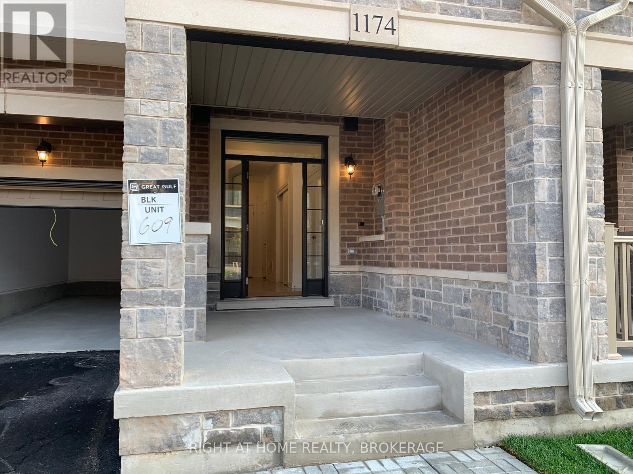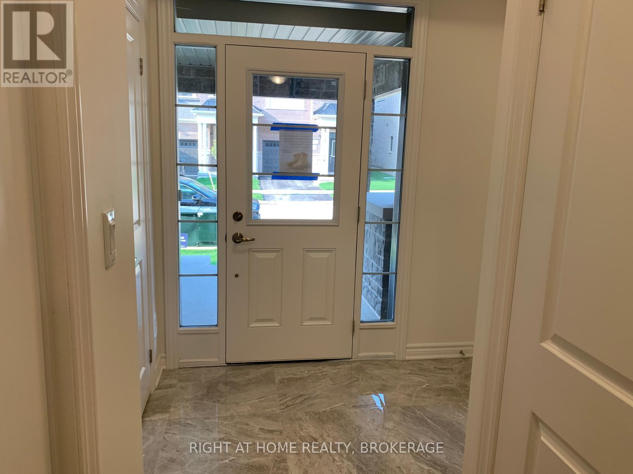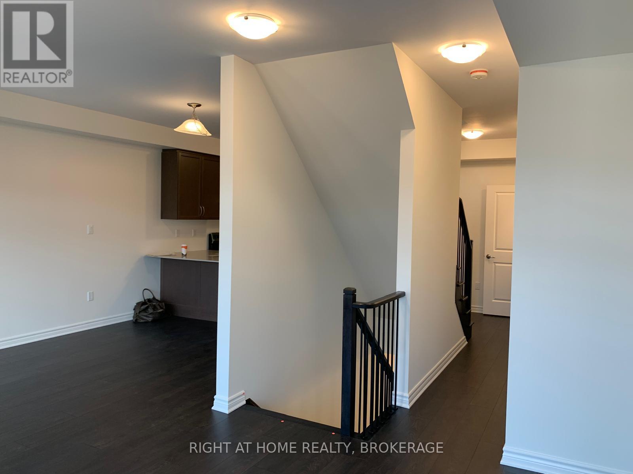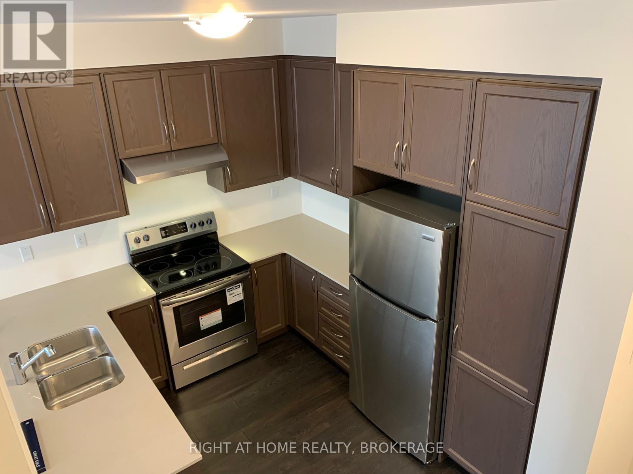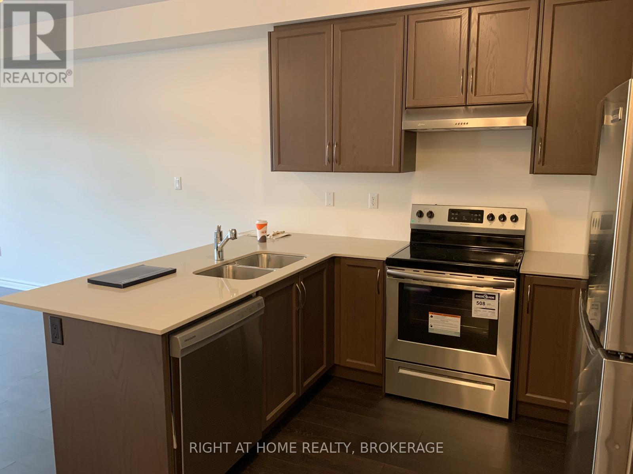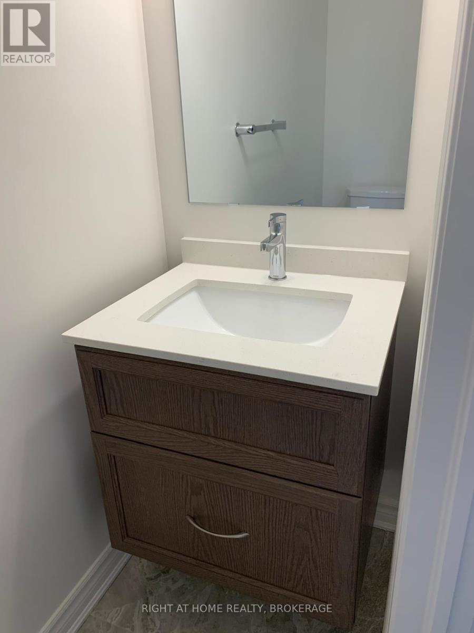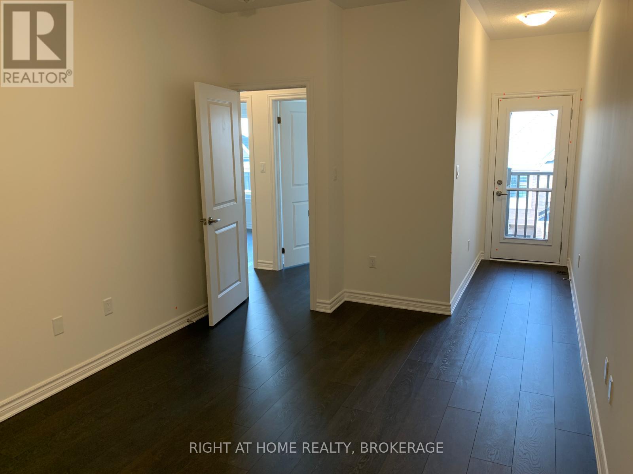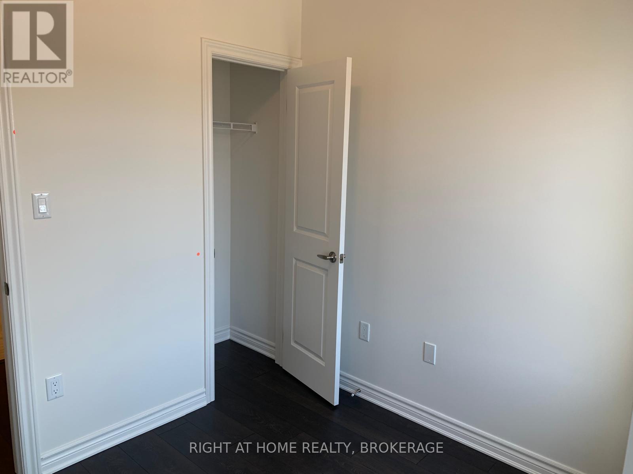1174 Restivo Lane Milton, Ontario L9E 1N8
$849,000
Freehold High End GreatGulf Townhome with NO FEES that checks off all the boxes within your budget is finally here! 5 years old with a quintessential open concept floor plan. Large windows & soaring 9 foot ceilings for Main & Second Floors loads of natural sunlight. Freshly painted Whole House. Designer kitchen with breakfast bar, quartz countertops, stainless steel appliances. Cozy deck perfect for your morning coffee or relaxing after a long day. Serene primary bedroom retreat with 4 piece ensuite. Conveniently located on quiet family friendly street. *** Carpet Free Townhome, About 20K spent above builder high standard finishing. Minimal maintenance for maximum relaxation. Direct access to garage & no side walk. Nothing to do but move in & enjoy! This one is truly a must see with offers welcome any time!. Located close to top rated schools, parks, trails, public transit, hospitals, and more (id:61852)
Property Details
| MLS® Number | W12121946 |
| Property Type | Single Family |
| Community Name | 1032 - FO Ford |
| Features | Carpet Free |
| ParkingSpaceTotal | 3 |
Building
| BathroomTotal | 3 |
| BedroomsAboveGround | 3 |
| BedroomsTotal | 3 |
| Age | 0 To 5 Years |
| Appliances | Water Meter, Dishwasher, Dryer, Stove, Washer, Window Coverings, Refrigerator |
| ConstructionStyleAttachment | Attached |
| CoolingType | Central Air Conditioning |
| ExteriorFinish | Brick, Stucco |
| FlooringType | Laminate, Tile |
| FoundationType | Poured Concrete |
| HalfBathTotal | 1 |
| HeatingFuel | Natural Gas |
| HeatingType | Forced Air |
| StoriesTotal | 3 |
| SizeInterior | 1500 - 2000 Sqft |
| Type | Row / Townhouse |
| UtilityWater | Municipal Water |
Parking
| Attached Garage | |
| Garage |
Land
| Acreage | No |
| Sewer | Sanitary Sewer |
| SizeDepth | 44 Ft ,3 In |
| SizeFrontage | 21 Ft |
| SizeIrregular | 21 X 44.3 Ft |
| SizeTotalText | 21 X 44.3 Ft |
Rooms
| Level | Type | Length | Width | Dimensions |
|---|---|---|---|---|
| Second Level | Primary Bedroom | 4.27 m | 3.08 m | 4.27 m x 3.08 m |
| Second Level | Bedroom 2 | 2.31 m | 2.23 m | 2.31 m x 2.23 m |
| Second Level | Bedroom 3 | 2.68 m | 2.31 m | 2.68 m x 2.31 m |
| Main Level | Great Room | 6.09 m | 4.18 m | 6.09 m x 4.18 m |
| Main Level | Dining Room | 3.07 m | 2.28 m | 3.07 m x 2.28 m |
| Main Level | Kitchen | 3.08 m | 2.47 m | 3.08 m x 2.47 m |
| Main Level | Foyer | 2.13 m | 2.01 m | 2.13 m x 2.01 m |
https://www.realtor.ca/real-estate/28255273/1174-restivo-lane-milton-fo-ford-1032-fo-ford
Interested?
Contact us for more information
Ramez Naeim Gendy
Salesperson
5111 New Street, Suite 106
Burlington, Ontario L7L 1V2
