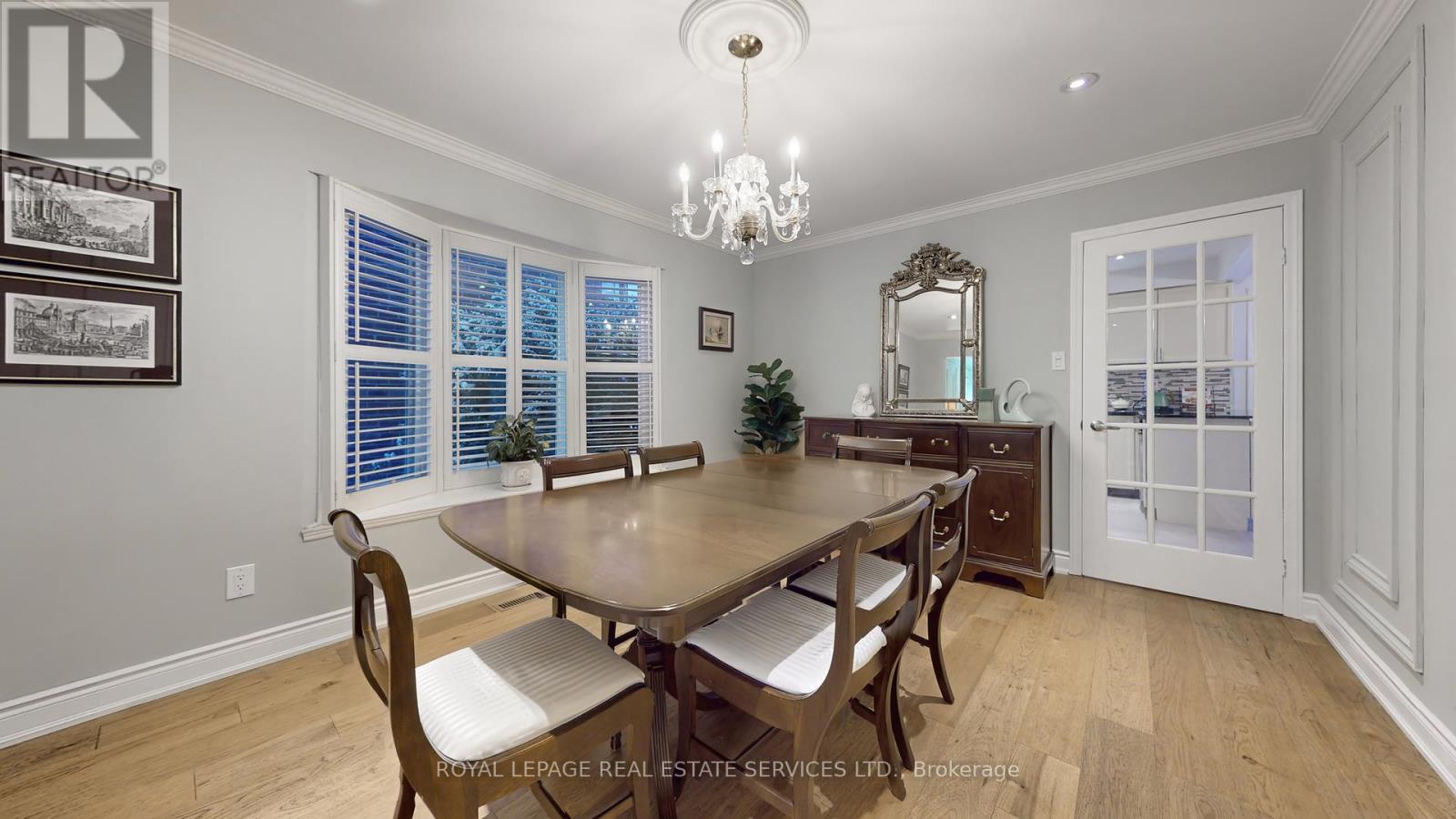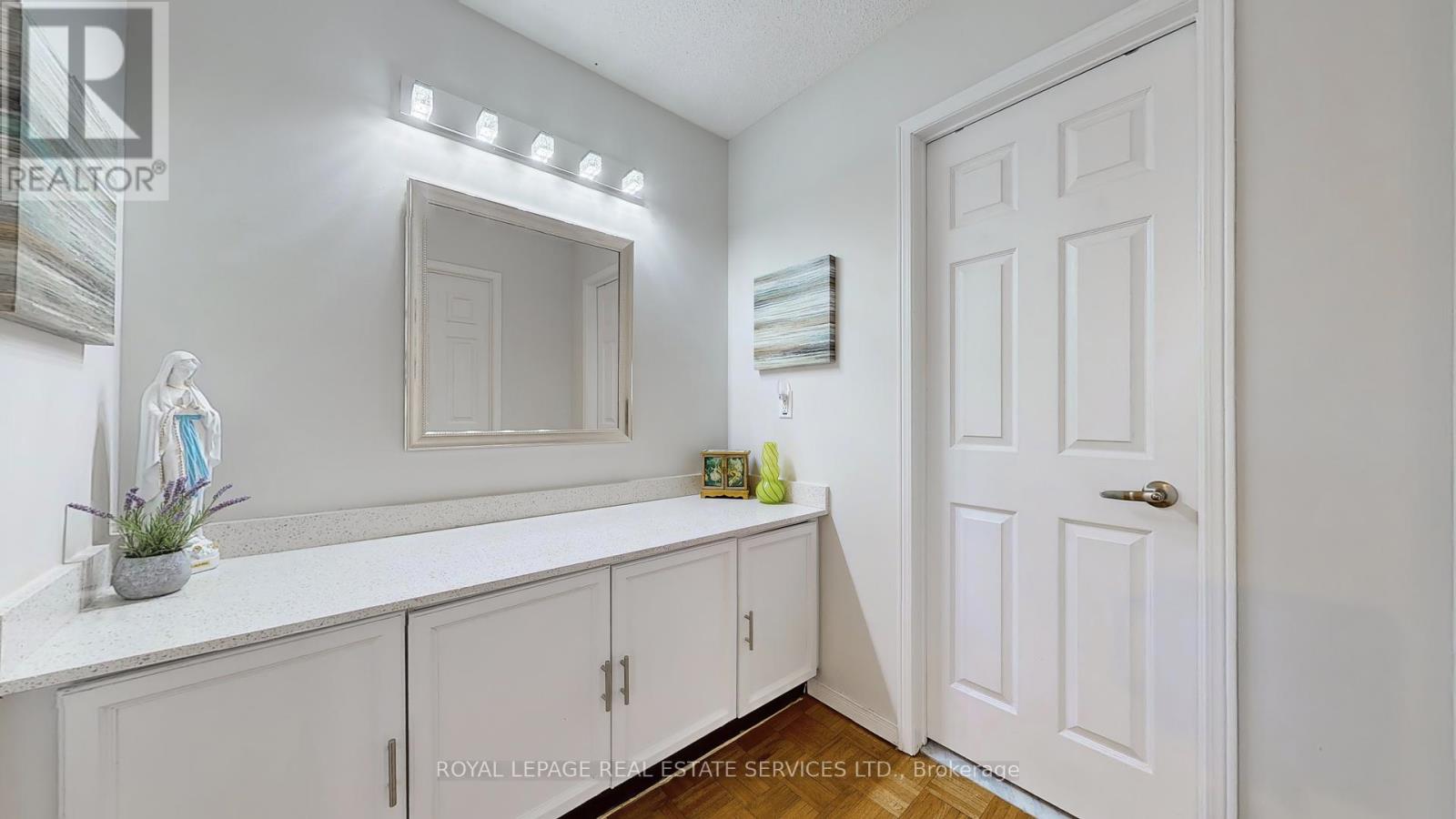57 Havelock Drive Brampton, Ontario L6W 4A8
$1,265,000
Come and enjoy living in this amazing, lovingly and meticulously cared-for home. This had never been tenanted and is just recently offered in the market. This 2,822 sq.ft above grade lay-out features a great flow of spacious living and dining area, a gourmet kitchen and breakfast room, beaming with brightness, that opens to a privately-fenced backyard. For the businessman and work-from-home professional, a welcoming office space awaits you. Enjoy the cozy and tranquil family room with wood fireplace and exits to the private backyard. The family will enjoy the spacious second level with generous size bedrooms. The unspoiled, huge and full basement (approx. 1400 sq. ft.) is a wonderful canvass for your creative design and imagination. Just recently professionally cleaned and re-painted (some parts of the home). Don't wait any longer. Own this lovely South Brampton home, with close proximity to Hwy 407/401 and all amenities: shopping, restaurants, schools, place of worship, parks and public transport. (id:61852)
Property Details
| MLS® Number | W12121956 |
| Property Type | Single Family |
| Community Name | Fletcher's Creek South |
| AmenitiesNearBy | Park, Place Of Worship, Public Transit, Schools |
| CommunityFeatures | School Bus |
| Features | Carpet Free |
| ParkingSpaceTotal | 4 |
Building
| BathroomTotal | 3 |
| BedroomsAboveGround | 5 |
| BedroomsTotal | 5 |
| Age | 31 To 50 Years |
| Amenities | Fireplace(s) |
| Appliances | Central Vacuum, Water Heater, Dishwasher, Dryer, Stove, Washer, Window Coverings, Refrigerator |
| BasementDevelopment | Unfinished |
| BasementType | Full (unfinished) |
| ConstructionStyleAttachment | Detached |
| CoolingType | Central Air Conditioning |
| ExteriorFinish | Brick |
| FireplacePresent | Yes |
| FlooringType | Hardwood, Parquet, Tile, Wood |
| FoundationType | Concrete |
| HalfBathTotal | 1 |
| HeatingFuel | Natural Gas |
| HeatingType | Forced Air |
| StoriesTotal | 2 |
| SizeInterior | 2500 - 3000 Sqft |
| Type | House |
| UtilityWater | Municipal Water |
Parking
| Attached Garage | |
| Garage |
Land
| Acreage | No |
| FenceType | Fenced Yard |
| LandAmenities | Park, Place Of Worship, Public Transit, Schools |
| LandscapeFeatures | Landscaped |
| Sewer | Sanitary Sewer |
| SizeDepth | 106 Ft ,3 In |
| SizeFrontage | 44 Ft ,10 In |
| SizeIrregular | 44.9 X 106.3 Ft |
| SizeTotalText | 44.9 X 106.3 Ft |
Rooms
| Level | Type | Length | Width | Dimensions |
|---|---|---|---|---|
| Second Level | Bedroom 4 | 3.45 m | 3.25 m | 3.45 m x 3.25 m |
| Second Level | Bedroom 5 | 3.96 m | 5.79 m | 3.96 m x 5.79 m |
| Second Level | Primary Bedroom | 5.18 m | 3.45 m | 5.18 m x 3.45 m |
| Second Level | Bedroom 2 | 4.06 m | 3.55 m | 4.06 m x 3.55 m |
| Second Level | Bedroom 3 | 3.65 m | 3.25 m | 3.65 m x 3.25 m |
| Ground Level | Living Room | 5.18 m | 3.35 m | 5.18 m x 3.35 m |
| Ground Level | Dining Room | 4.37 m | 3.45 m | 4.37 m x 3.45 m |
| Ground Level | Office | 3.56 m | 3.25 m | 3.56 m x 3.25 m |
| Ground Level | Family Room | 5.59 m | 3.56 m | 5.59 m x 3.56 m |
| Ground Level | Kitchen | 3.56 m | 3.35 m | 3.56 m x 3.35 m |
| Ground Level | Eating Area | 4.37 m | 2.95 m | 4.37 m x 2.95 m |
| Ground Level | Laundry Room | Measurements not available |
Interested?
Contact us for more information
Jojo Legaspi
Salesperson
2520 Eglinton Ave West #207c
Mississauga, Ontario L5M 0Y4
Helen Agtarap
Salesperson
2520 Eglinton Ave West #207c
Mississauga, Ontario L5M 0Y4














































