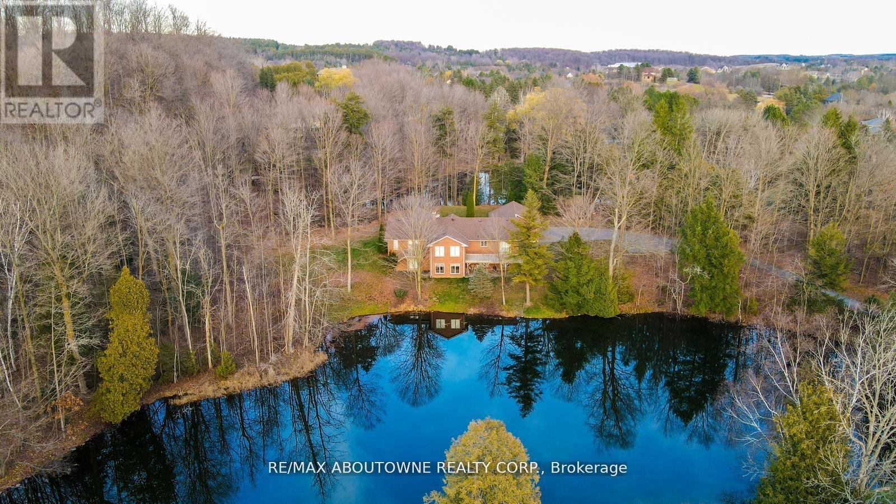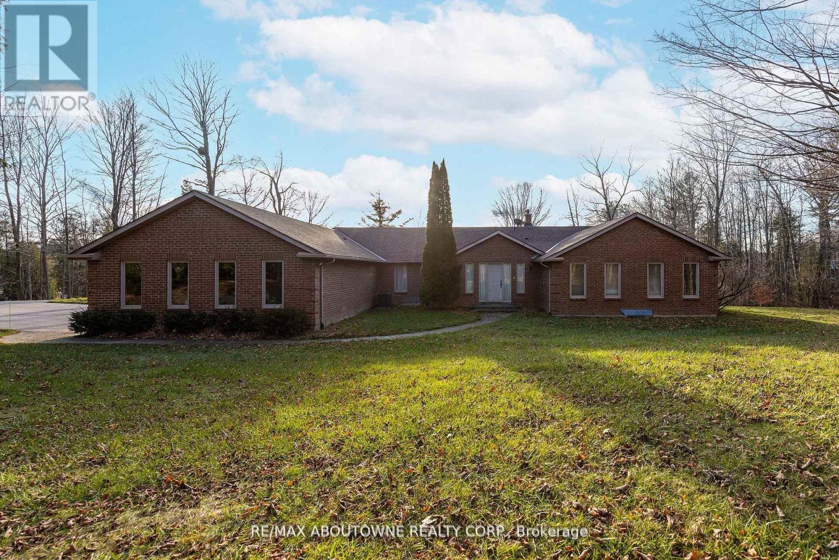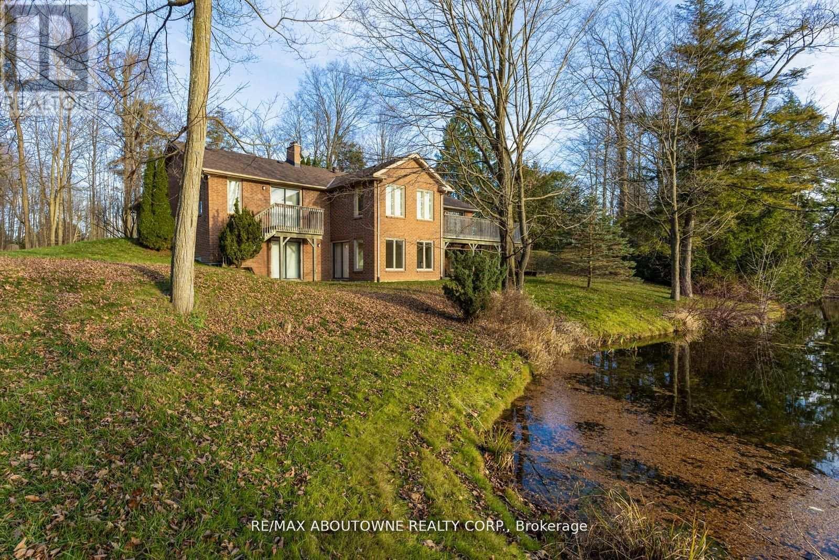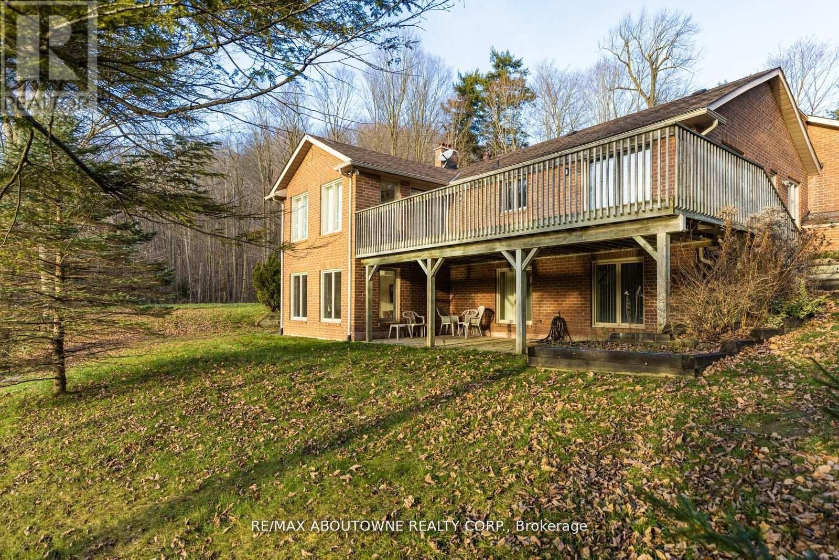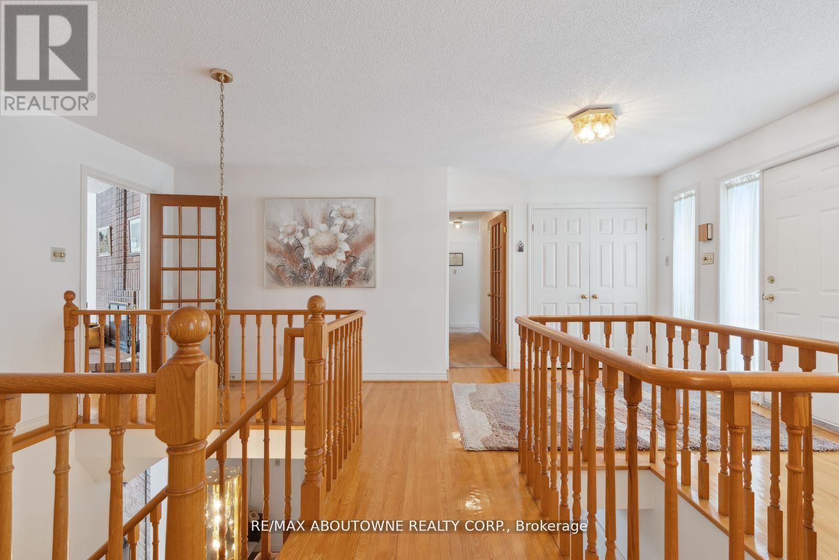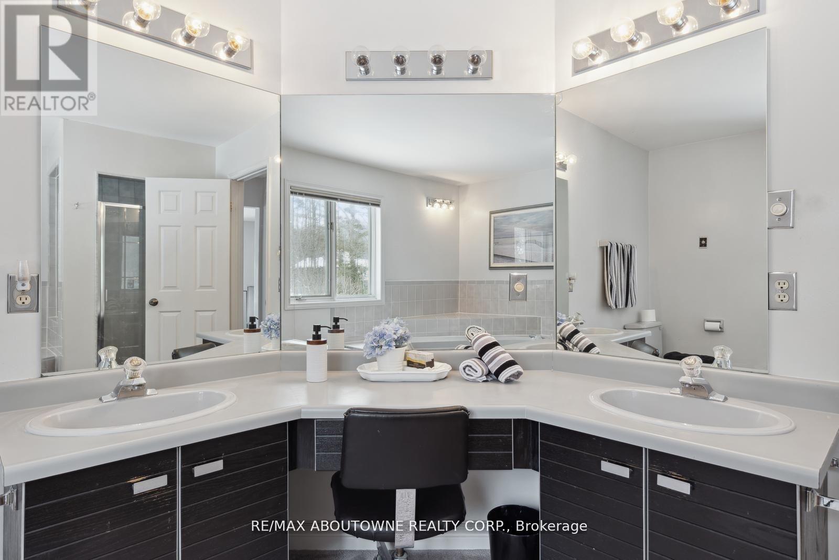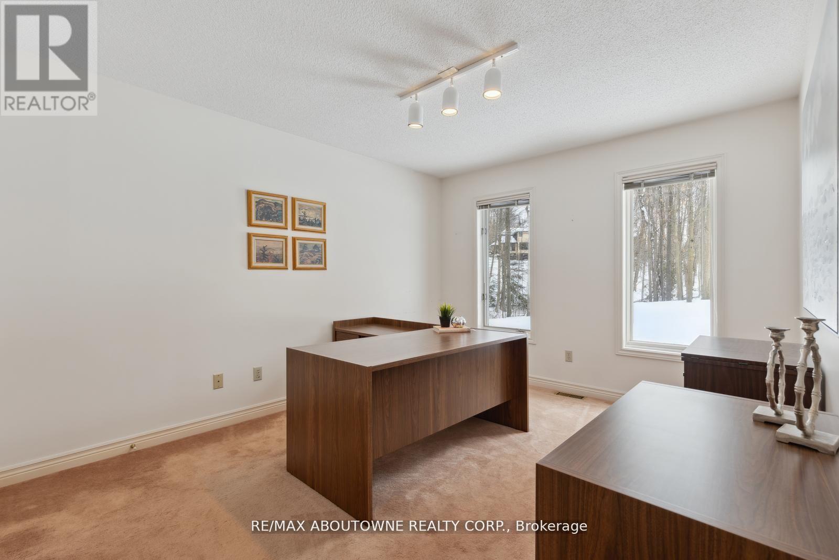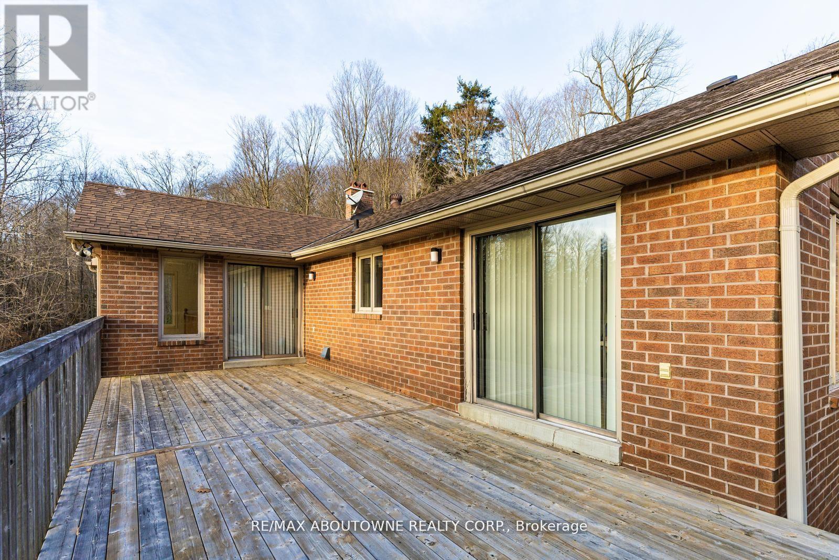22 Matson Drive Caledon, Ontario L7E 0A9
$1,775,000
Nestled in the coveted Cedar Mills Area, this charming bungalow offers a rare opportunity on a sprawling 2.12-acrelot, ideal for nature enthusiasts seeking a serene retreat. Priced to sell, it presents a blank canvas for renovators and investors alike. With its prime location and abundant potential, this property is poised to become a dream home. "Live in the house while you renovate". Set well back from the road, the home offers enhanced privacy and a peaceful setting, featuring breathtaking views of a picturesque pond visible from the kitchen, living room, and lower-level family room. It boasts a well-thought-out layout with 3+2 bedrooms and 3.5 baths, perfectly accommodating separate sleeping areas on both levels. The primary suite is a haven of luxury, complete with a 6-piece ensuite and a spacious walk-in closet. An inviting living room, adorned with expansive windows, frames the tranquil landscape outside. Two wood-burning fireplaces (offered as-is) add to the home's timeless charm. The well-appointed kitchen, equipped with essential appliances, balances functionality with elegance. The finished basement enhances living space, featuring 2 additional bedrooms, a 4-piece bath, a versatile recreation room, and ample storage. Outside, the vast backyard offers endless possibilities for relaxation and entertaining. A winding driveway complements the home's estate-like appeal, and the property is completed by a 3-car garage and a 6-cardriveway, ensuring plenty of parking. Conveniently located just minutes from Bolton's amenities, this home is in proximity to schools, a recreation center, and places of worship. It offers easy access to Highway 427 and is a short drive to Orangeville's vibrant theatre, dining, and entertainment scene, making it the perfect blend of tranquility and convenience.**Contact listing agent for pre home inspection report** (id:61852)
Property Details
| MLS® Number | W12121969 |
| Property Type | Single Family |
| Community Name | Palgrave |
| CommunityFeatures | Community Centre, School Bus |
| Features | Irregular Lot Size, Rolling, Conservation/green Belt |
| ParkingSpaceTotal | 9 |
Building
| BathroomTotal | 4 |
| BedroomsAboveGround | 3 |
| BedroomsBelowGround | 2 |
| BedroomsTotal | 5 |
| Age | 31 To 50 Years |
| Amenities | Fireplace(s) |
| Appliances | Central Vacuum, Water Heater, Water Softener |
| ArchitecturalStyle | Bungalow |
| BasementDevelopment | Finished |
| BasementFeatures | Walk Out |
| BasementType | Full (finished) |
| ConstructionStyleAttachment | Detached |
| CoolingType | Central Air Conditioning |
| ExteriorFinish | Brick |
| FireProtection | Smoke Detectors |
| FireplacePresent | Yes |
| FireplaceTotal | 2 |
| FoundationType | Concrete, Poured Concrete |
| HalfBathTotal | 1 |
| HeatingFuel | Natural Gas |
| HeatingType | Forced Air |
| StoriesTotal | 1 |
| SizeInterior | 2500 - 3000 Sqft |
| Type | House |
| UtilityWater | Municipal Water |
Parking
| Garage |
Land
| Acreage | Yes |
| Sewer | Septic System |
| SizeDepth | 455 Ft |
| SizeFrontage | 220 Ft |
| SizeIrregular | 220 X 455 Ft ; 546.66 Ft X 220.19 Ft X 454.99 Ft X 176 |
| SizeTotalText | 220 X 455 Ft ; 546.66 Ft X 220.19 Ft X 454.99 Ft X 176|2 - 4.99 Acres |
Rooms
| Level | Type | Length | Width | Dimensions |
|---|---|---|---|---|
| Basement | Recreational, Games Room | 6.59 m | 6.38 m | 6.59 m x 6.38 m |
| Basement | Games Room | 6.62 m | 4.16 m | 6.62 m x 4.16 m |
| Basement | Family Room | 4.95 m | 7.93 m | 4.95 m x 7.93 m |
| Basement | Bedroom | 3.7 m | 4.05 m | 3.7 m x 4.05 m |
| Basement | Bedroom | 3.27 m | 4.05 m | 3.27 m x 4.05 m |
| Main Level | Kitchen | 4.63 m | 4.18 m | 4.63 m x 4.18 m |
| Main Level | Eating Area | 3.38 m | 3.59 m | 3.38 m x 3.59 m |
| Main Level | Dining Room | 4.8 m | 4.14 m | 4.8 m x 4.14 m |
| Main Level | Family Room | 4.82 m | 6.36 m | 4.82 m x 6.36 m |
| Main Level | Primary Bedroom | 6.8 m | 4.21 m | 6.8 m x 4.21 m |
| Main Level | Bedroom | 3.28 m | 4.16 m | 3.28 m x 4.16 m |
| Main Level | Bedroom | 3.59 m | 4.15 m | 3.59 m x 4.15 m |
Utilities
| Cable | Available |
https://www.realtor.ca/real-estate/28255308/22-matson-drive-caledon-palgrave-palgrave
Interested?
Contact us for more information
Rayo Irani
Broker
1235 North Service Rd W #100d
Oakville, Ontario L6M 3G5
