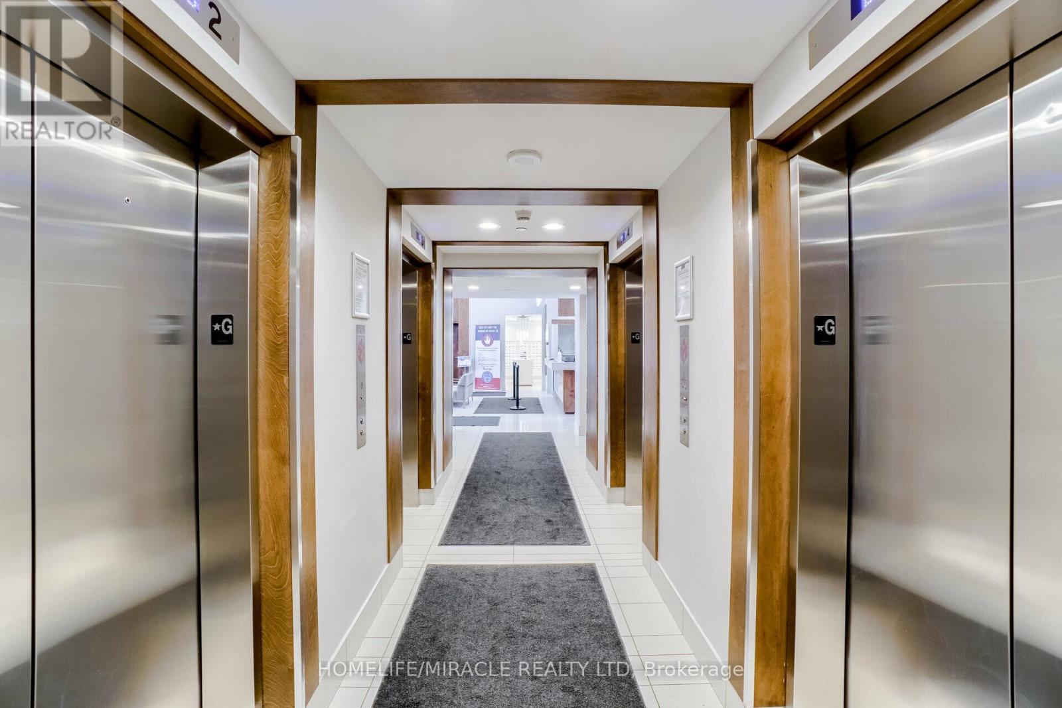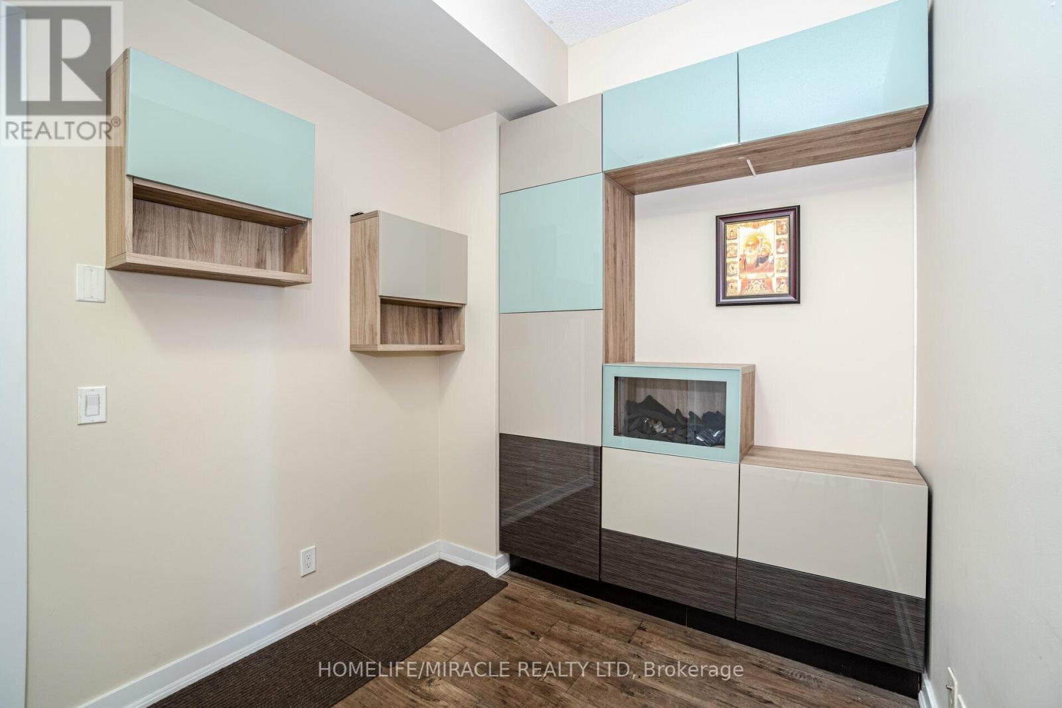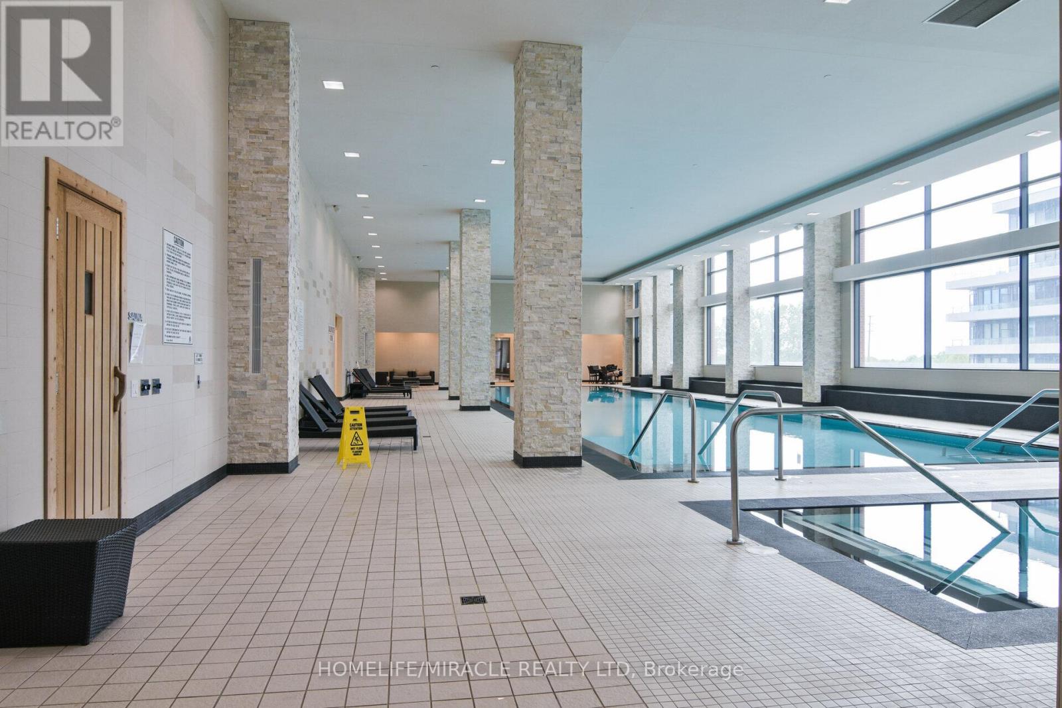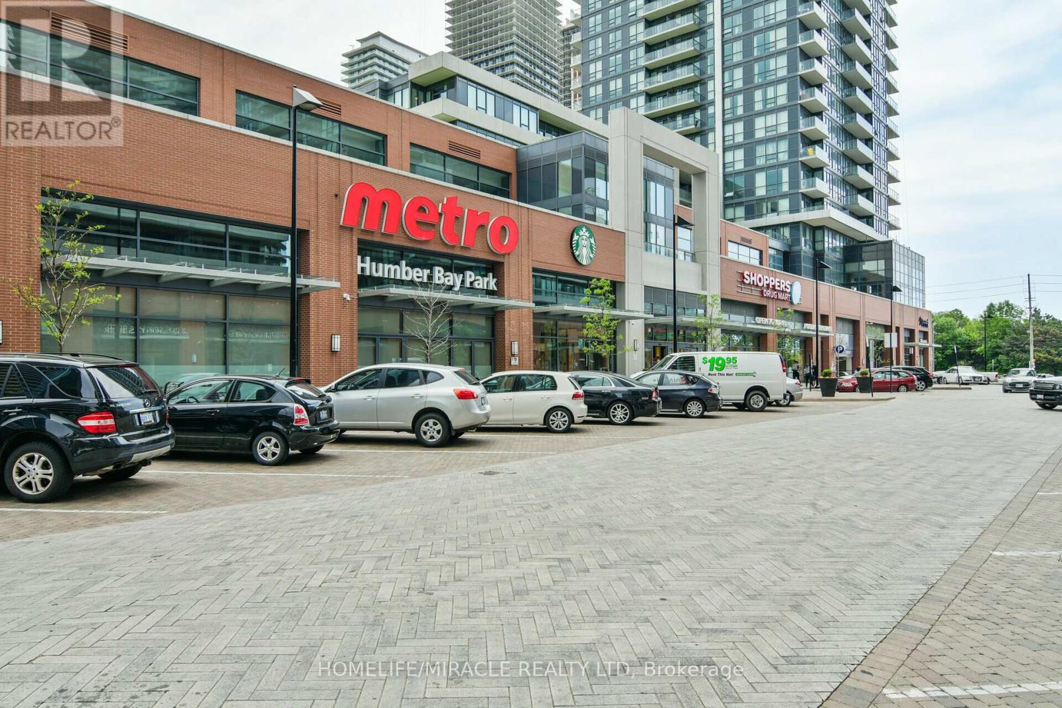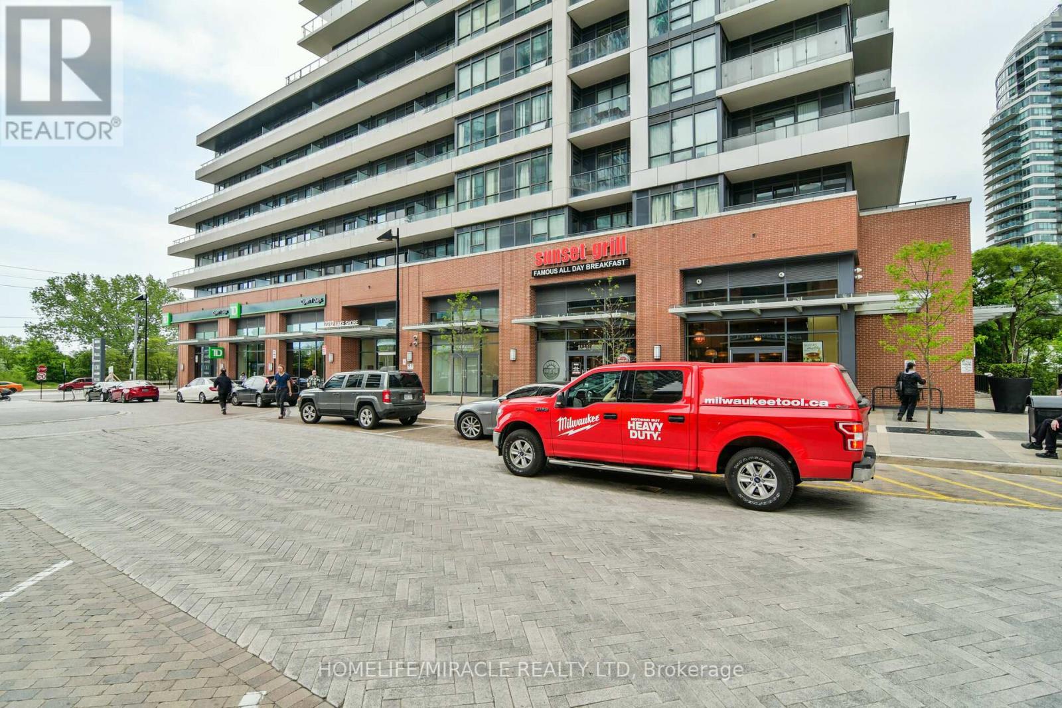4208 - 2220 Lake Shore Boulevard W Toronto, Ontario M8V 0C1
$599,000Maintenance, Heat, Water, Insurance, Common Area Maintenance
$535.30 Monthly
Maintenance, Heat, Water, Insurance, Common Area Maintenance
$535.30 MonthlyStunning 1Bed+Den+1Bath With Breathtaking South Exposure Of Lake Ontario & Humber Bay Park From The 42nd Floor! Bright Open Concept Floor plan Featuring: A Modern Kitchen W/Granite (Upgraged in 2022) S/S Appl, Laminate Floor (2022),9Ft Ceiling, Large Balcony W/Unobstructed Views, Primary W/Floor To Ceiling Windows & W/I Closet, 2nd Bed Conversion Potential!, Parking And Locker. A+ Amenities: Gym, Indoor Pool, Sauna, Jacuzzi, Rooftop Patio, Party Room, Library, 24Hr Concierge & More !! (id:61852)
Property Details
| MLS® Number | W12121848 |
| Property Type | Single Family |
| Community Name | Mimico |
| CommunityFeatures | Pet Restrictions |
| Features | Balcony, Carpet Free, In Suite Laundry |
| ParkingSpaceTotal | 1 |
Building
| BathroomTotal | 1 |
| BedroomsAboveGround | 1 |
| BedroomsBelowGround | 1 |
| BedroomsTotal | 2 |
| Amenities | Fireplace(s), Storage - Locker |
| Appliances | Dishwasher, Dryer, Stove, Washer, Refrigerator |
| CoolingType | Central Air Conditioning |
| ExteriorFinish | Concrete |
| FireplacePresent | Yes |
| FlooringType | Laminate |
| HeatingFuel | Natural Gas |
| HeatingType | Forced Air |
| SizeInterior | 600 - 699 Sqft |
| Type | Apartment |
Parking
| No Garage |
Land
| Acreage | No |
Rooms
| Level | Type | Length | Width | Dimensions |
|---|---|---|---|---|
| Flat | Living Room | 7.02 m | 3.67 m | 7.02 m x 3.67 m |
| Flat | Dining Room | 7.02 m | 3.67 m | 7.02 m x 3.67 m |
| Flat | Kitchen | 7.02 m | 3.67 m | 7.02 m x 3.67 m |
| Flat | Primary Bedroom | 4.57 m | 3.06 m | 4.57 m x 3.06 m |
| Flat | Den | 2.14 m | 2.14 m | 2.14 m x 2.14 m |
https://www.realtor.ca/real-estate/28255141/4208-2220-lake-shore-boulevard-w-toronto-mimico-mimico
Interested?
Contact us for more information
Haren Patel
Broker
20-470 Chrysler Drive
Brampton, Ontario L6S 0C1



