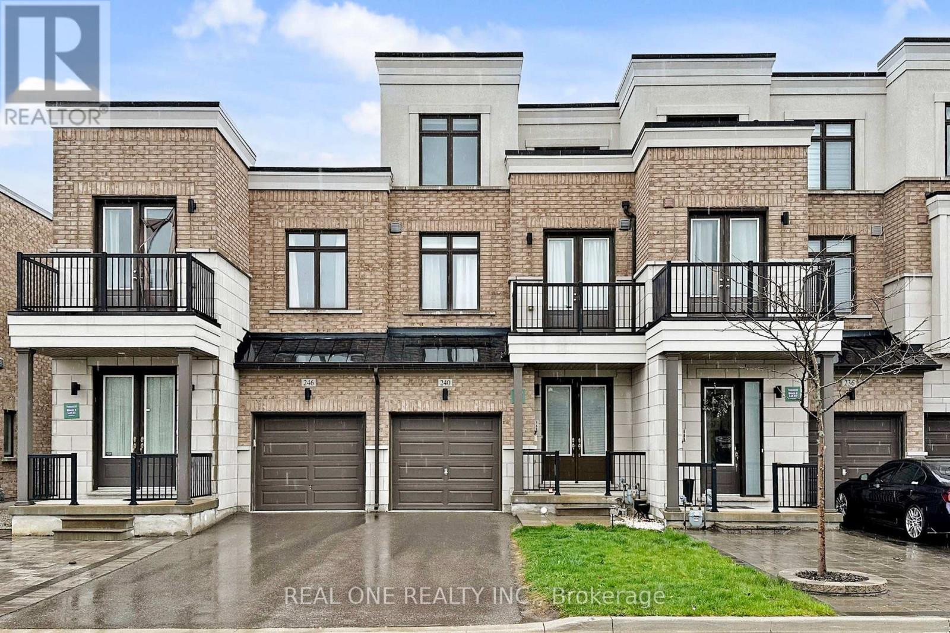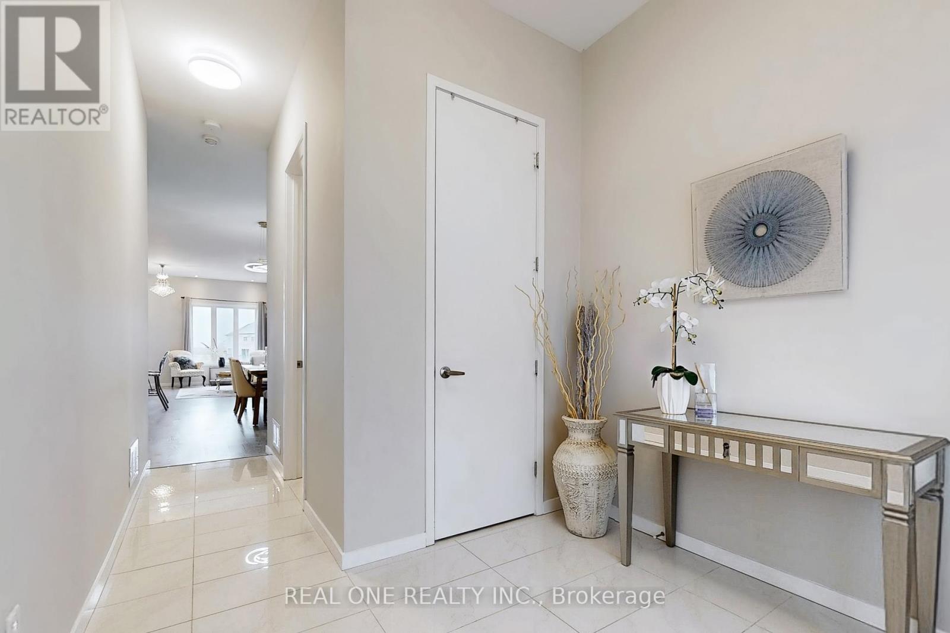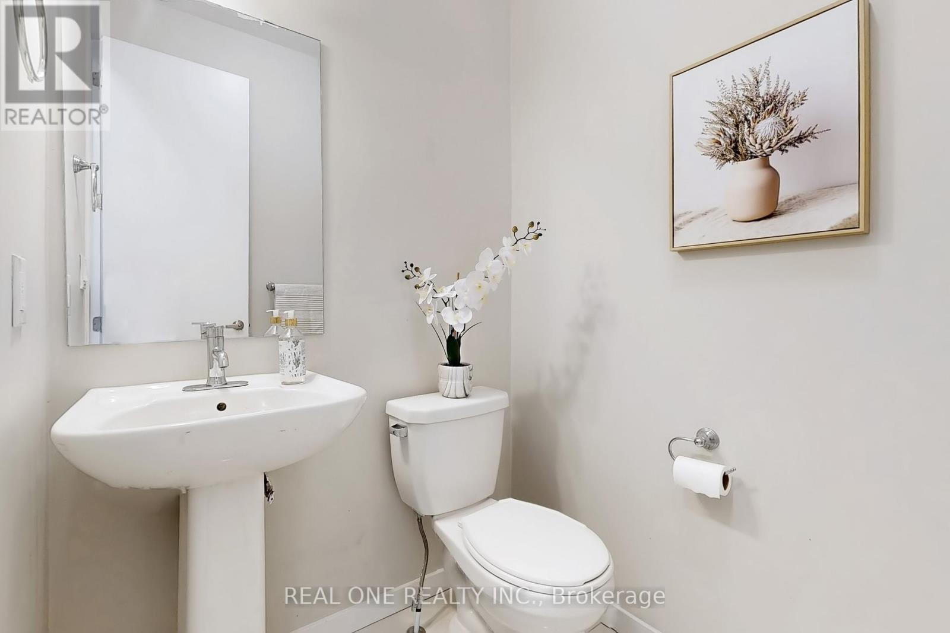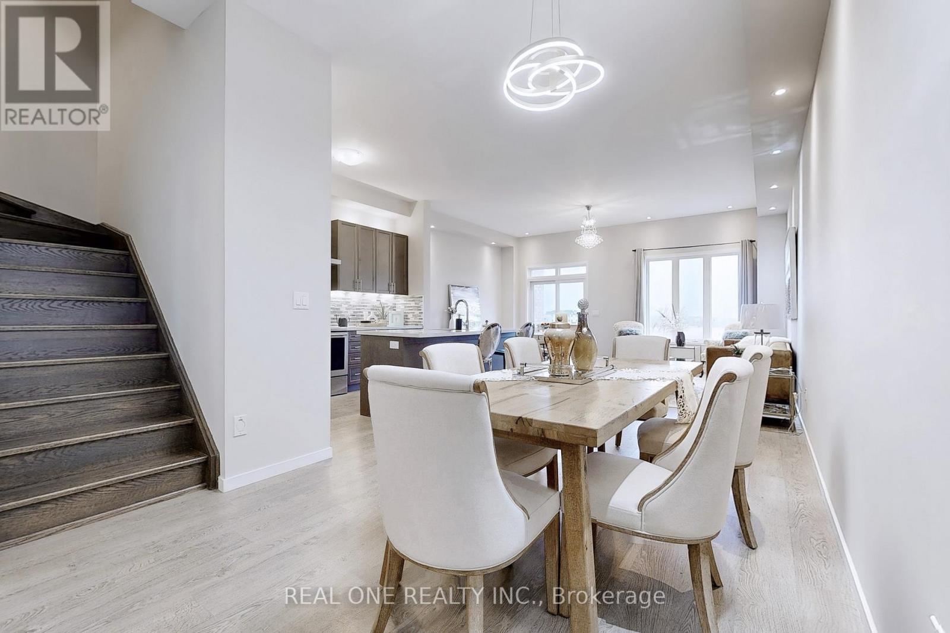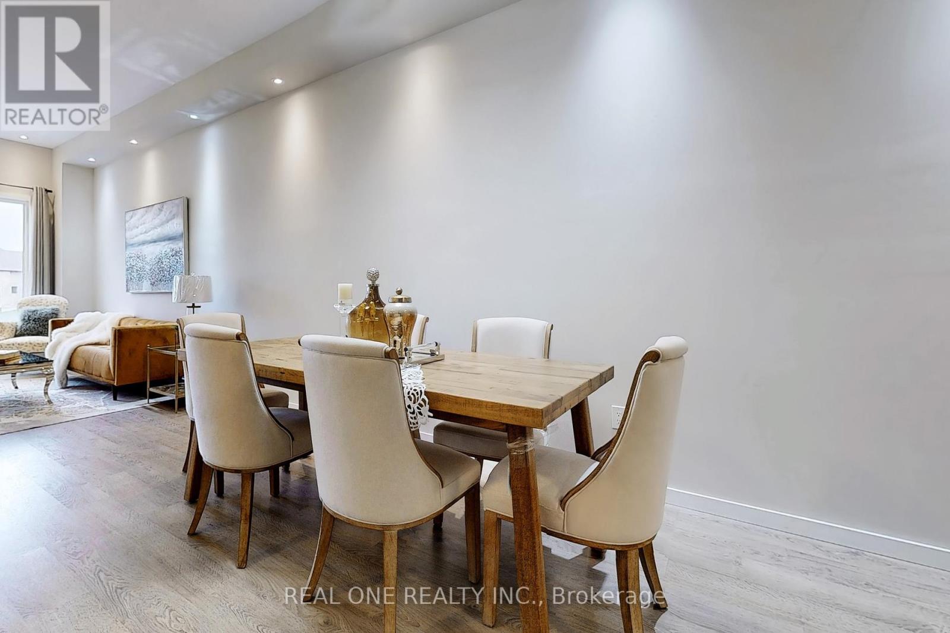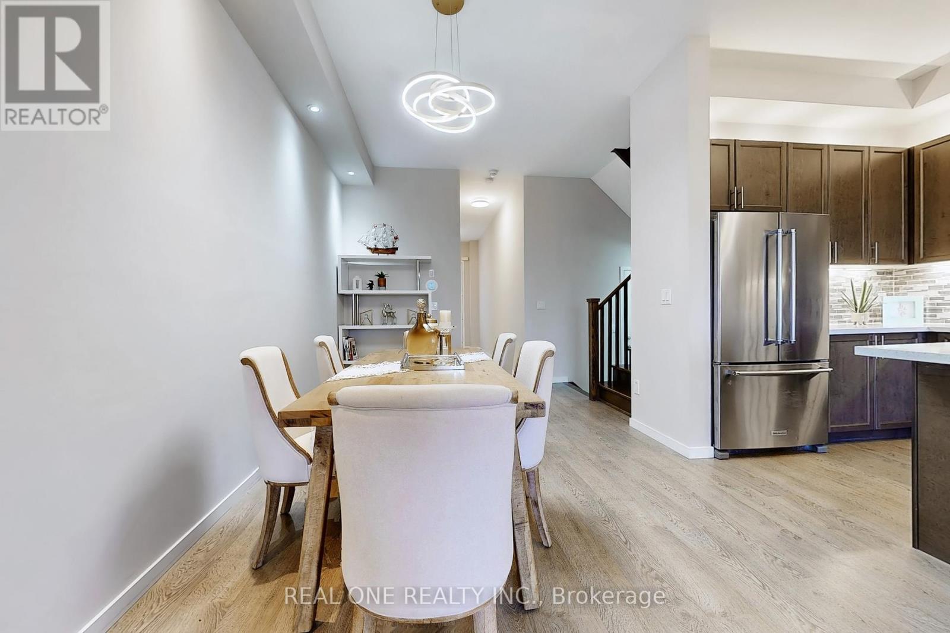240 Elyse Court Aurora, Ontario L4G 2C9
$1,188,000
Ravine Lot! Premium Townhouse with Rooftop Terrace No Sidewalk!This beautifully upgraded 2,200 sq. ft. townhouse offers the perfect combination of space, views, and modern finishes. Backing onto a serene ravine with a walkout basement, this home sits on a premium lot in a quiet neighborhoodno sidewalk, can park two cars on driveway!Main floor features 10-ft smooth ceilings and pot lights throughout. The 2nd floor offers 9-ft ceilings and a convenient laundry room. Enjoy the open-concept third-floor space ideal as a bedroom, office, or recreation area, complete with a full 4-piece bathroom and access to a large rooftop terrace with unobstructed ravine views. Elegant oak stairs throughout.The walkout basement boasts a great layout with potential income for an in-law suite, rental income, or a home gym.Steps to trails, recreation complexes, Walmart, restaurants, Hwy 404, GO Transit, and community centers, everything you need is close by! (id:61852)
Open House
This property has open houses!
2:00 pm
Ends at:4:00 pm
2:00 pm
Ends at:4:00 pm
Property Details
| MLS® Number | N12121852 |
| Property Type | Single Family |
| Neigbourhood | Adena Meadows |
| Community Name | Bayview Northeast |
| CommunityFeatures | Community Centre |
| Features | Ravine |
| ParkingSpaceTotal | 3 |
Building
| BathroomTotal | 4 |
| BedroomsAboveGround | 4 |
| BedroomsTotal | 4 |
| Appliances | Dishwasher, Dryer, Hood Fan, Stove, Washer, Window Coverings, Refrigerator |
| BasementFeatures | Walk Out |
| BasementType | N/a |
| ConstructionStyleAttachment | Attached |
| CoolingType | Central Air Conditioning, Ventilation System |
| ExteriorFinish | Brick, Stone |
| FlooringType | Ceramic, Laminate, Carpeted |
| FoundationType | Block |
| HalfBathTotal | 1 |
| HeatingFuel | Natural Gas |
| HeatingType | Forced Air |
| StoriesTotal | 3 |
| SizeInterior | 2000 - 2500 Sqft |
| Type | Row / Townhouse |
| UtilityWater | Municipal Water |
Parking
| Garage |
Land
| Acreage | No |
| Sewer | Sanitary Sewer |
| SizeDepth | 103 Ft ,6 In |
| SizeFrontage | 19 Ft ,8 In |
| SizeIrregular | 19.7 X 103.5 Ft |
| SizeTotalText | 19.7 X 103.5 Ft |
Rooms
| Level | Type | Length | Width | Dimensions |
|---|---|---|---|---|
| Second Level | Laundry Room | 2 m | 3 m | 2 m x 3 m |
| Second Level | Primary Bedroom | 5.36 m | 3.71 m | 5.36 m x 3.71 m |
| Second Level | Bedroom 2 | 4.27 m | 2.98 m | 4.27 m x 2.98 m |
| Second Level | Bedroom 3 | 4.27 m | 2.6 m | 4.27 m x 2.6 m |
| Third Level | Loft | 4.88 m | 2.74 m | 4.88 m x 2.74 m |
| Third Level | Den | 5 m | 8 m | 5 m x 8 m |
| Main Level | Great Room | 6.06 m | 2.98 m | 6.06 m x 2.98 m |
| Main Level | Dining Room | 3.81 m | 2.98 m | 3.81 m x 2.98 m |
| Main Level | Kitchen | 4.11 m | 2.68 m | 4.11 m x 2.68 m |
| Main Level | Eating Area | 3.66 m | 2.68 m | 3.66 m x 2.68 m |
https://www.realtor.ca/real-estate/28255133/240-elyse-court-aurora-bayview-northeast
Interested?
Contact us for more information
Sherrey Xie
Salesperson
15 Wertheim Court Unit 302
Richmond Hill, Ontario L4B 3H7
Helen Yang
Broker
15 Wertheim Court Unit 302
Richmond Hill, Ontario L4B 3H7
