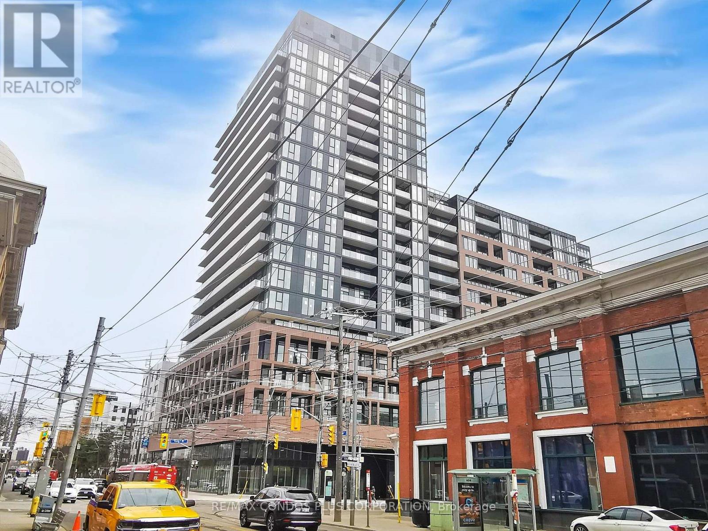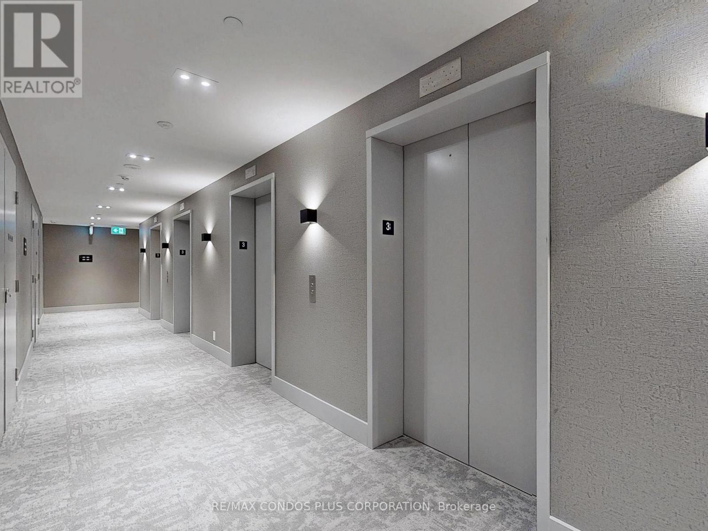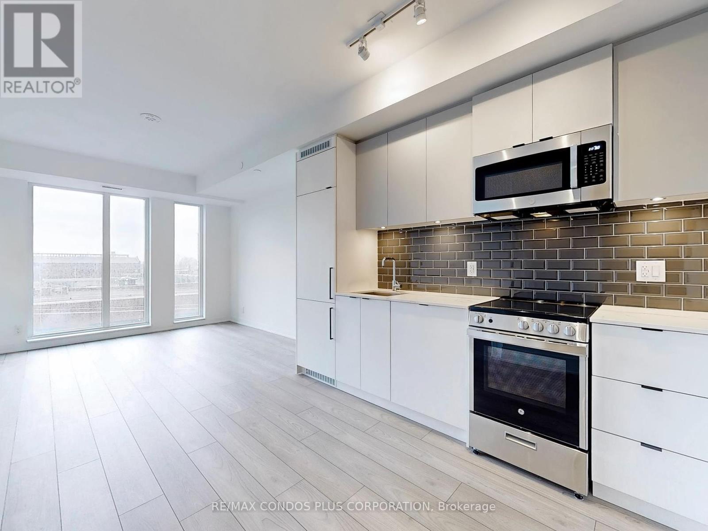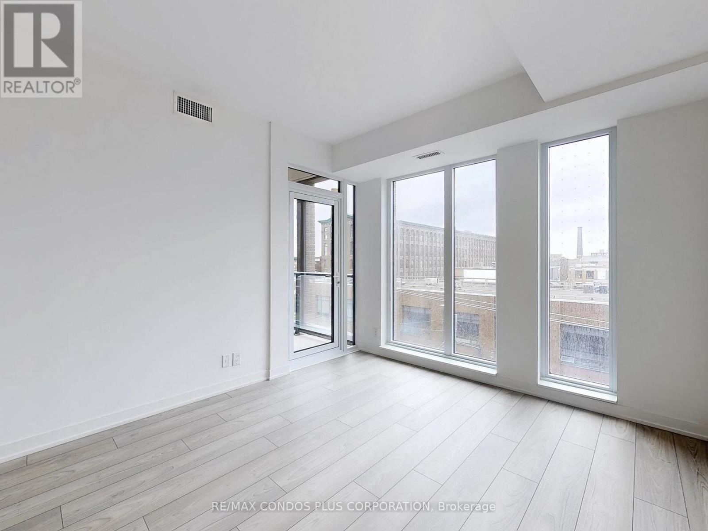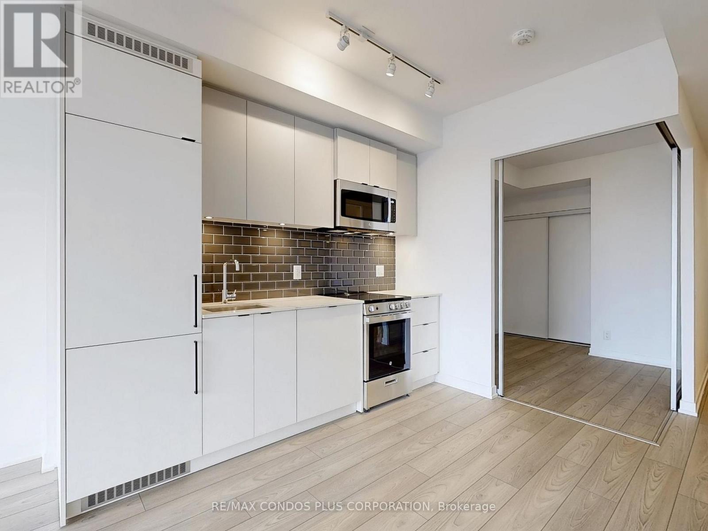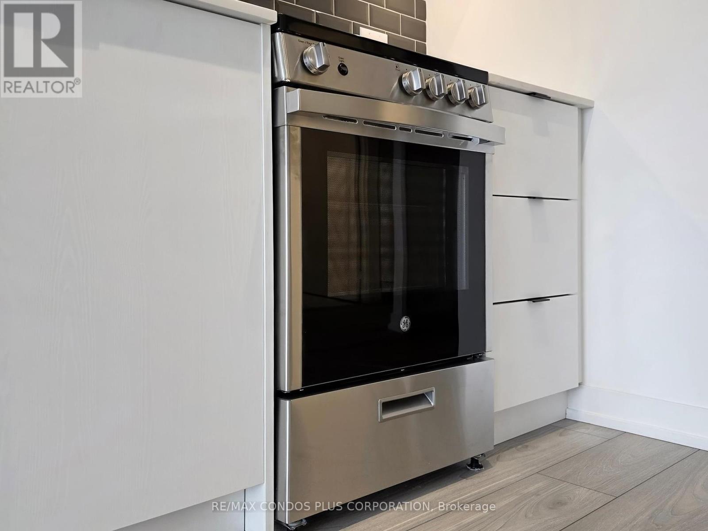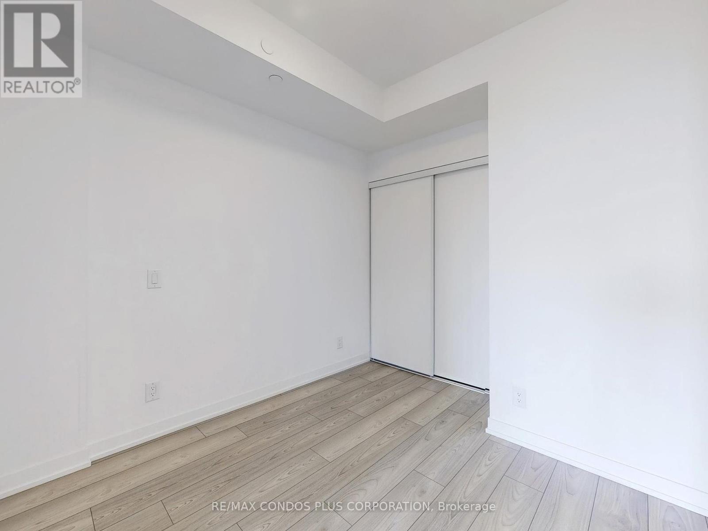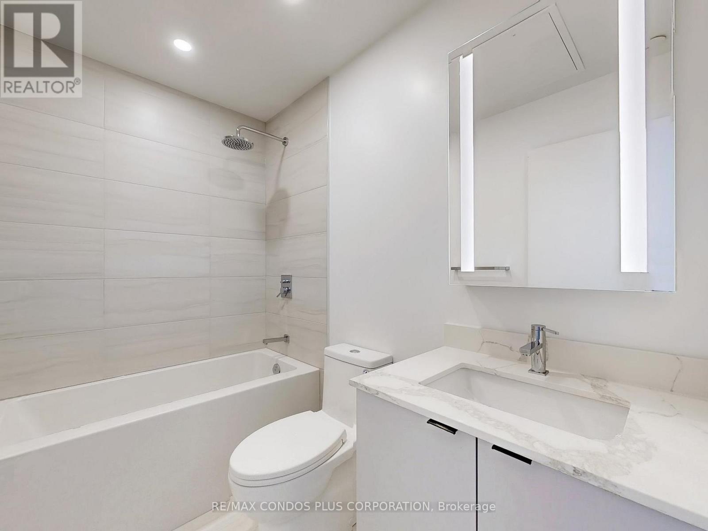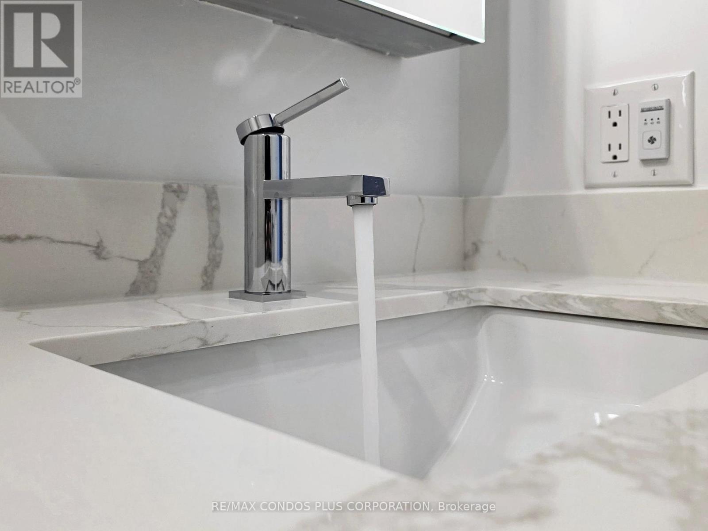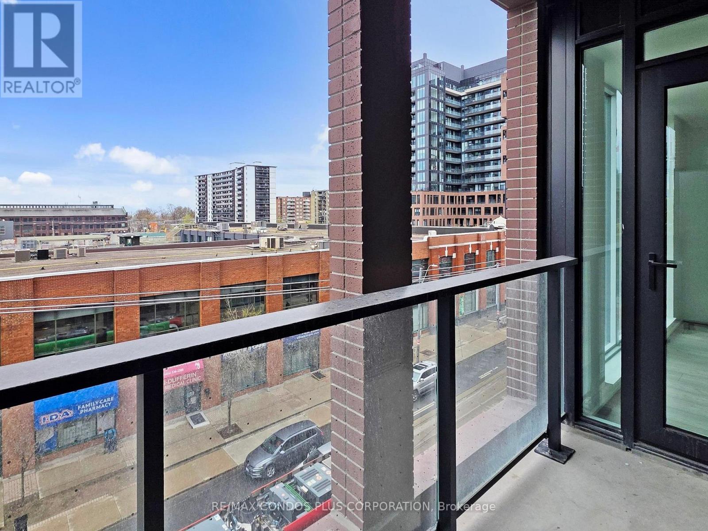319 - 285 Dufferin Street Toronto, Ontario M6K 1Z7
$2,700 Monthly
XO2! Bright and spacious 2-bed+den, 2-bath in Toronto's desirable West King West neighbourhood. Features functional & efficient floor plan, 711 sf of interior living space, balcony, 2 large bedrooms with lots of closet space, & open concept den perfect for a home office. Modern interior w/ laminate floors throughout, 9 ft smooth finish ceilings, & floor-to-ceiling windows. Well-appointed kitchen includes sleek & stylish cabinets, quartz counters, & mix of integrated & SS appliances. Includes 1 locker. Steps to countless restaurants, cafes, bars, shops, & public transit. Mins to the Waterfront, Lake Shore Blvd, and the Gardiner. Wonderful building amenities: 24-hour concierge, exercise room, golf simulator/games room, lounge, party room, think tank, kid's room, and outdoor terrace. (id:61852)
Property Details
| MLS® Number | W12121881 |
| Property Type | Single Family |
| Neigbourhood | Little Portugal |
| Community Name | South Parkdale |
| AmenitiesNearBy | Hospital, Park, Public Transit |
| CommunityFeatures | Pets Not Allowed, Community Centre |
| Features | Balcony, Carpet Free, In Suite Laundry |
Building
| BathroomTotal | 2 |
| BedroomsAboveGround | 2 |
| BedroomsBelowGround | 1 |
| BedroomsTotal | 3 |
| Amenities | Security/concierge, Exercise Centre, Recreation Centre, Party Room, Storage - Locker |
| Appliances | Dishwasher, Dryer, Microwave, Range, Washer, Refrigerator |
| CoolingType | Central Air Conditioning |
| ExteriorFinish | Brick, Concrete |
| FireProtection | Security System |
| FlooringType | Laminate |
| HeatingFuel | Electric |
| HeatingType | Heat Pump |
| SizeInterior | 700 - 799 Sqft |
| Type | Apartment |
Parking
| Underground | |
| Garage |
Land
| Acreage | No |
| LandAmenities | Hospital, Park, Public Transit |
| SurfaceWater | Lake/pond |
Rooms
| Level | Type | Length | Width | Dimensions |
|---|---|---|---|---|
| Flat | Living Room | 3.56 m | 3.28 m | 3.56 m x 3.28 m |
| Flat | Dining Room | 3.05 m | 2.87 m | 3.05 m x 2.87 m |
| Flat | Kitchen | 3.05 m | 2.87 m | 3.05 m x 2.87 m |
| Flat | Primary Bedroom | 2.95 m | 2.84 m | 2.95 m x 2.84 m |
| Flat | Bedroom 2 | 2.57 m | 2.46 m | 2.57 m x 2.46 m |
| Flat | Den | 2.51 m | 1.8 m | 2.51 m x 1.8 m |
Interested?
Contact us for more information
Francesco Jr. Lardi
Broker
45 Harbour Square
Toronto, Ontario M5J 2G4
