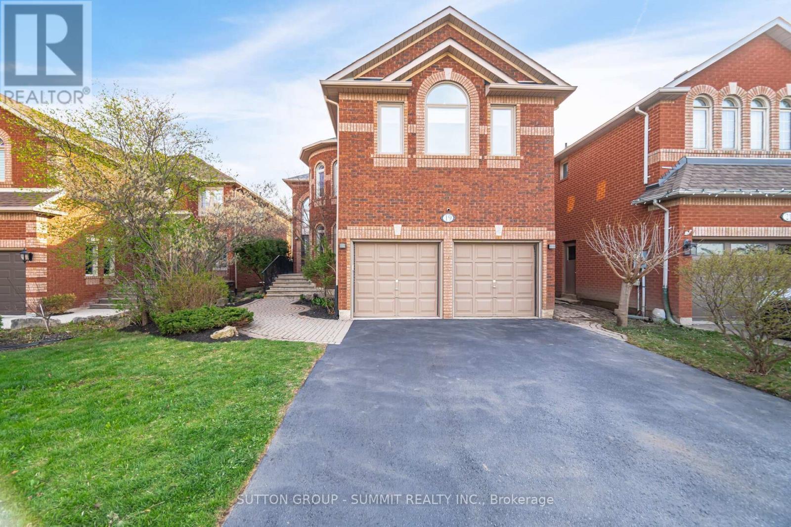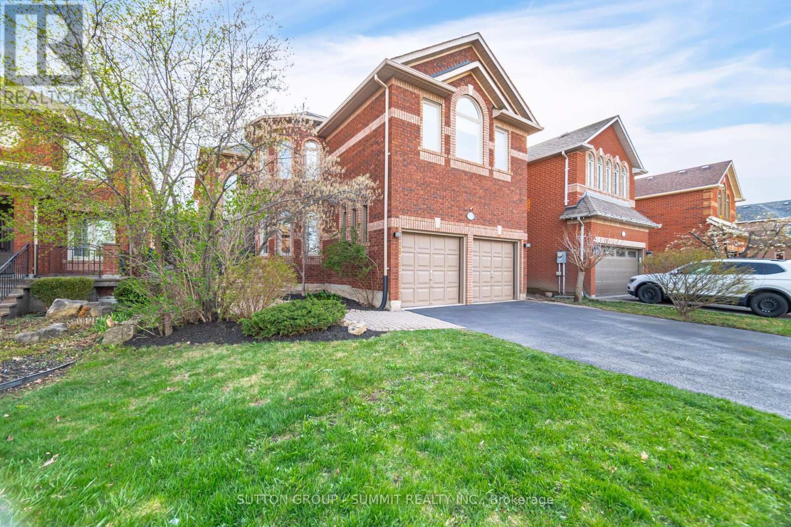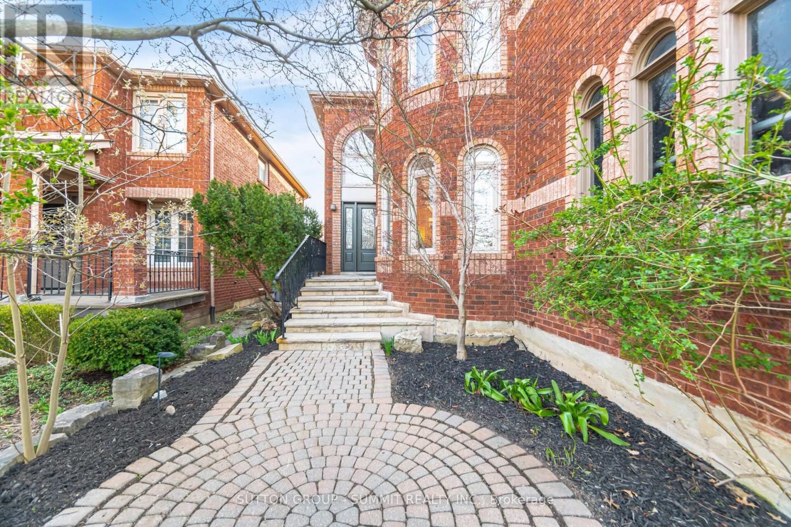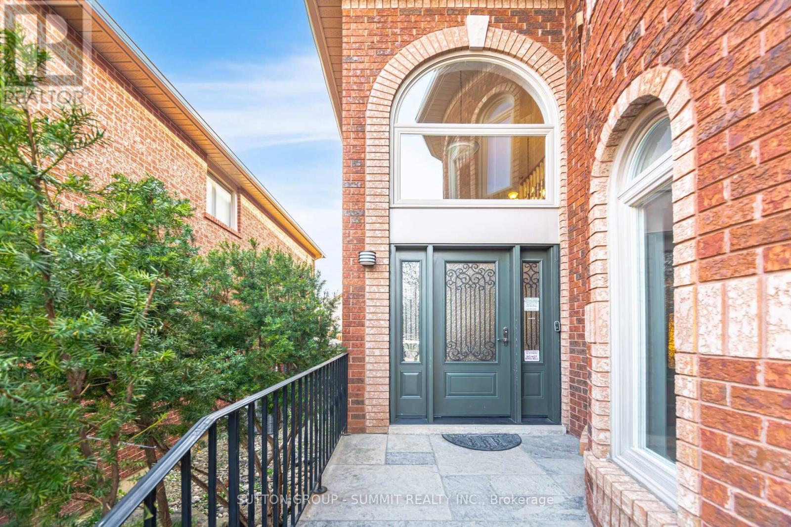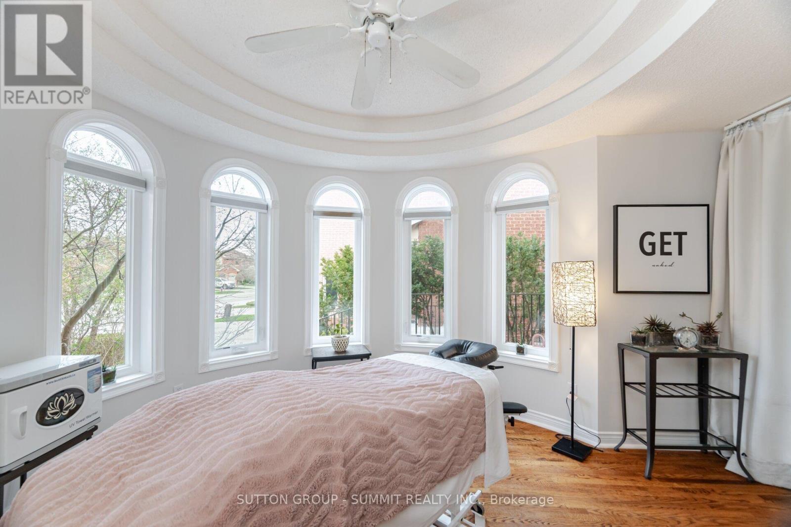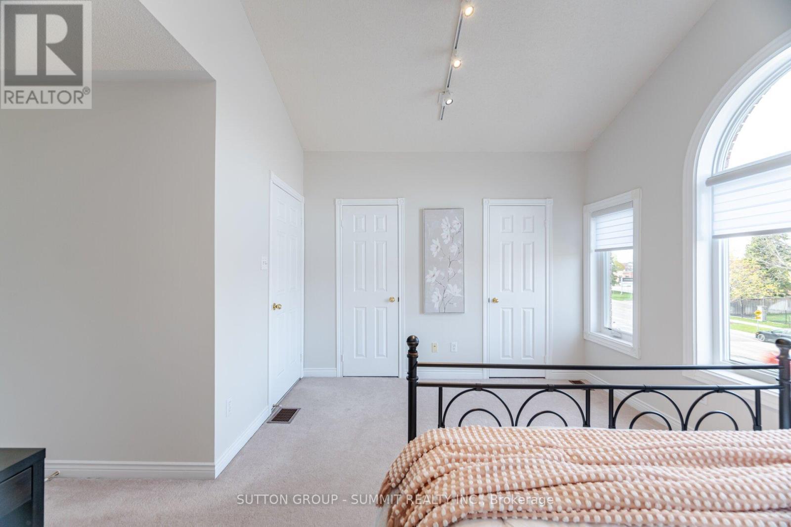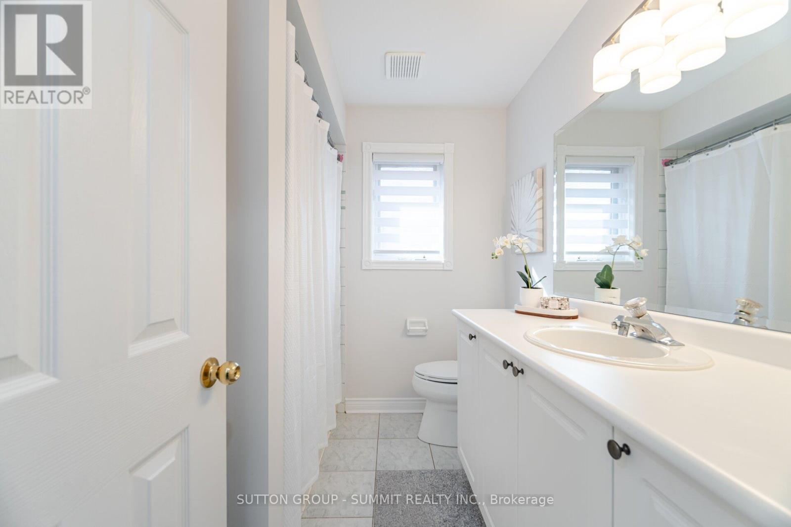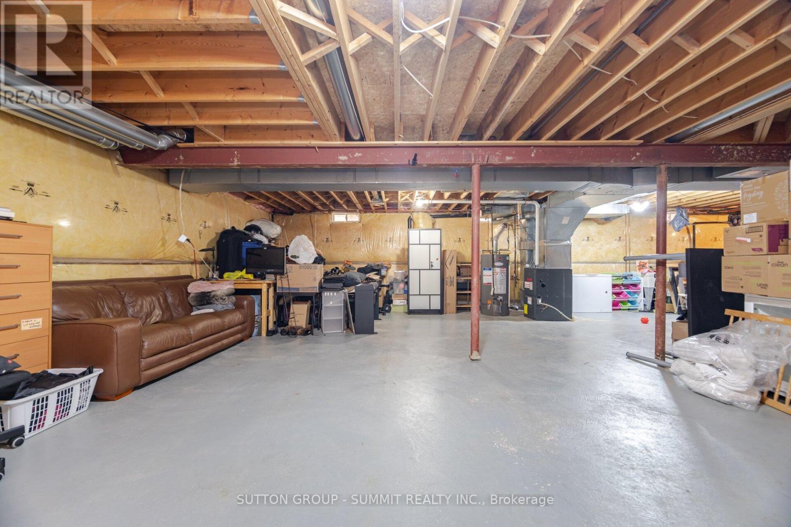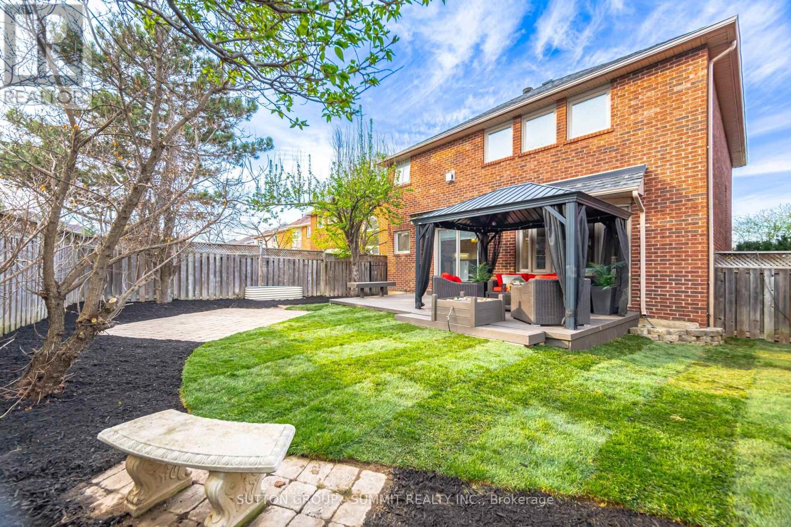19 Miller Drive Halton Hills, Ontario L7G 5P7
$1,299,900
*VIRTUAL & 3D TOUR* Welcome to 19 Miller Dr, a beautiful and spacious executive home located in sought after Georgetown South. This 3161 sf (as per MPAC) 4 bdrm, 3 bath detached home with open concept floor plan has been freshly painted throughout. The fully fenced yard includes an outdoor firepit and gazebo, making it ideal for entertaining or enjoying quiet evenings under the stars. Inside, the home boasts large principal rooms that provide an open, airy feel. The large kitchen with eat-in island opens to the family room and also has a W/O to deck making it perfect for large families or hosting guests. The spacious bedrooms provide ample room for rest and relaxation, making this home perfect for families of all sizes. Huge unfinished basement has lots of potential for additional living and entertaining space. Located in an executive area of Georgetown South, this home offers the best of both worlds: small-town charm and big-city convenience. The community is known for its family-friendly atmosphere, with tree-lined streets, well-maintained homes, and welcoming neighbours. Its a place where families thrive and lifelong memories are made. This homes location is truly unbeatable. Top-rated schools are just a short walk away, including French, public, and Catholic options, ensuring your children receive an excellent education close to home. (id:61852)
Property Details
| MLS® Number | W12121651 |
| Property Type | Single Family |
| Community Name | Georgetown |
| AmenitiesNearBy | Park, Place Of Worship, Schools |
| CommunityFeatures | Community Centre |
| EquipmentType | Water Heater |
| ParkingSpaceTotal | 4 |
| RentalEquipmentType | Water Heater |
| Structure | Deck |
Building
| BathroomTotal | 3 |
| BedroomsAboveGround | 4 |
| BedroomsTotal | 4 |
| Appliances | Central Vacuum, Dishwasher, Dryer, Garage Door Opener, Stove, Washer, Window Coverings, Refrigerator |
| BasementDevelopment | Unfinished |
| BasementType | N/a (unfinished) |
| ConstructionStyleAttachment | Detached |
| CoolingType | Central Air Conditioning |
| ExteriorFinish | Brick |
| FlooringType | Tile, Hardwood, Carpeted |
| FoundationType | Poured Concrete |
| HeatingFuel | Natural Gas |
| HeatingType | Forced Air |
| StoriesTotal | 2 |
| SizeInterior | 3000 - 3500 Sqft |
| Type | House |
| UtilityWater | Municipal Water |
Parking
| Attached Garage | |
| Garage |
Land
| Acreage | No |
| FenceType | Fenced Yard |
| LandAmenities | Park, Place Of Worship, Schools |
| LandscapeFeatures | Landscaped |
| Sewer | Sanitary Sewer |
| SizeDepth | 120 Ft ,9 In |
| SizeFrontage | 40 Ft ,3 In |
| SizeIrregular | 40.3 X 120.8 Ft |
| SizeTotalText | 40.3 X 120.8 Ft |
Rooms
| Level | Type | Length | Width | Dimensions |
|---|---|---|---|---|
| Second Level | Primary Bedroom | 6.3 m | 5.44 m | 6.3 m x 5.44 m |
| Second Level | Bedroom 2 | 4.8 m | 4.45 m | 4.8 m x 4.45 m |
| Second Level | Bedroom 3 | 4.65 m | 3.3 m | 4.65 m x 3.3 m |
| Second Level | Bedroom 4 | 4.09 m | 3.73 m | 4.09 m x 3.73 m |
| Second Level | Laundry Room | 2.39 m | 1.47 m | 2.39 m x 1.47 m |
| Basement | Foyer | 3.58 m | 3.18 m | 3.58 m x 3.18 m |
| Basement | Cold Room | 2.39 m | 2.31 m | 2.39 m x 2.31 m |
| Main Level | Foyer | 2.08 m | 1.45 m | 2.08 m x 1.45 m |
| Main Level | Family Room | 6.7 m | 4.93 m | 6.7 m x 4.93 m |
| Main Level | Kitchen | 5.31 m | 3.91 m | 5.31 m x 3.91 m |
| Main Level | Dining Room | 4.67 m | 3.91 m | 4.67 m x 3.91 m |
| Main Level | Living Room | 4.8 m | 3.96 m | 4.8 m x 3.96 m |
https://www.realtor.ca/real-estate/28254663/19-miller-drive-halton-hills-georgetown-georgetown
Interested?
Contact us for more information
Susan Lee-Rodrigues
Salesperson
33 Pearl St #300
Mississauga, Ontario L5M 1X1
