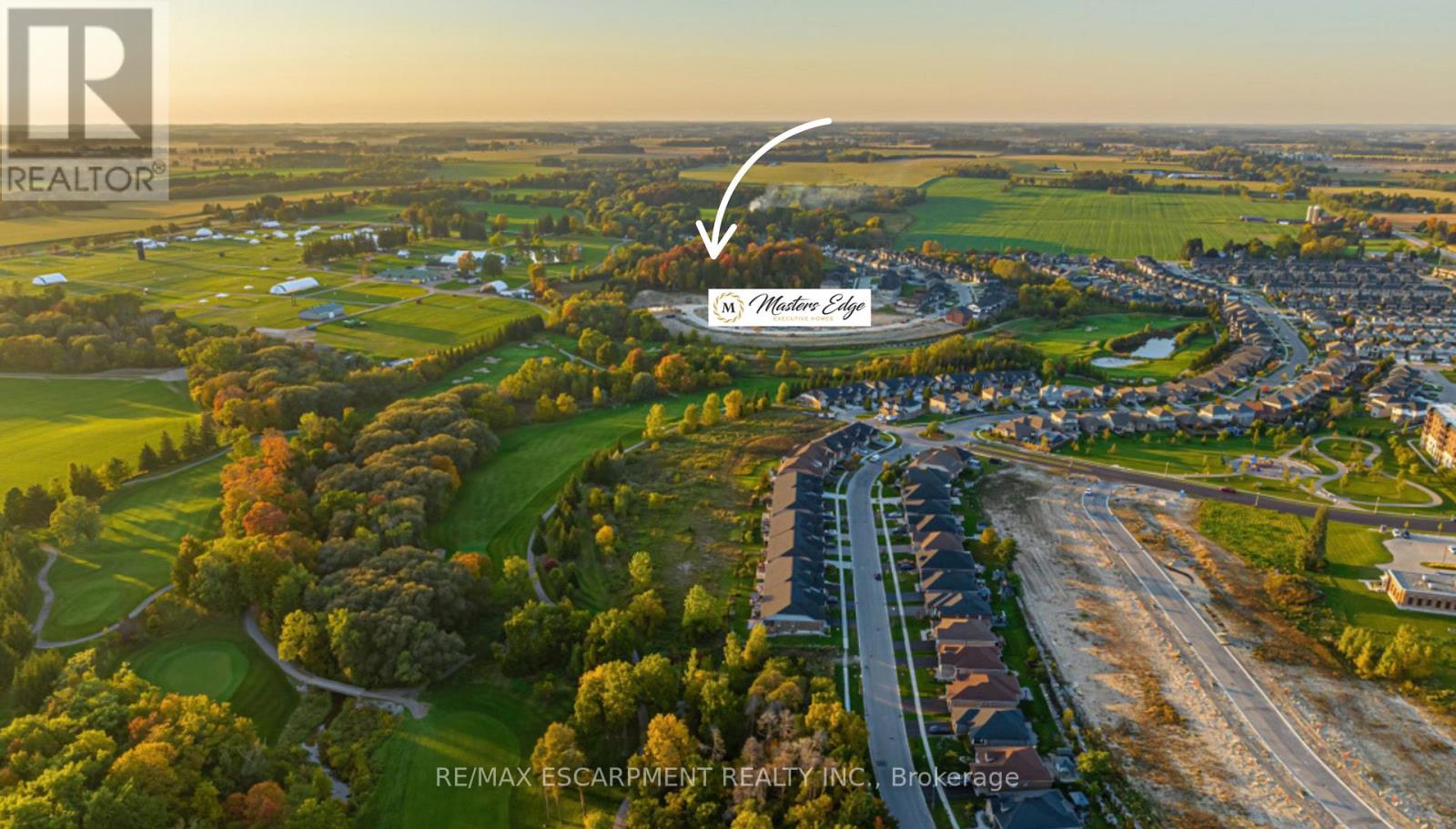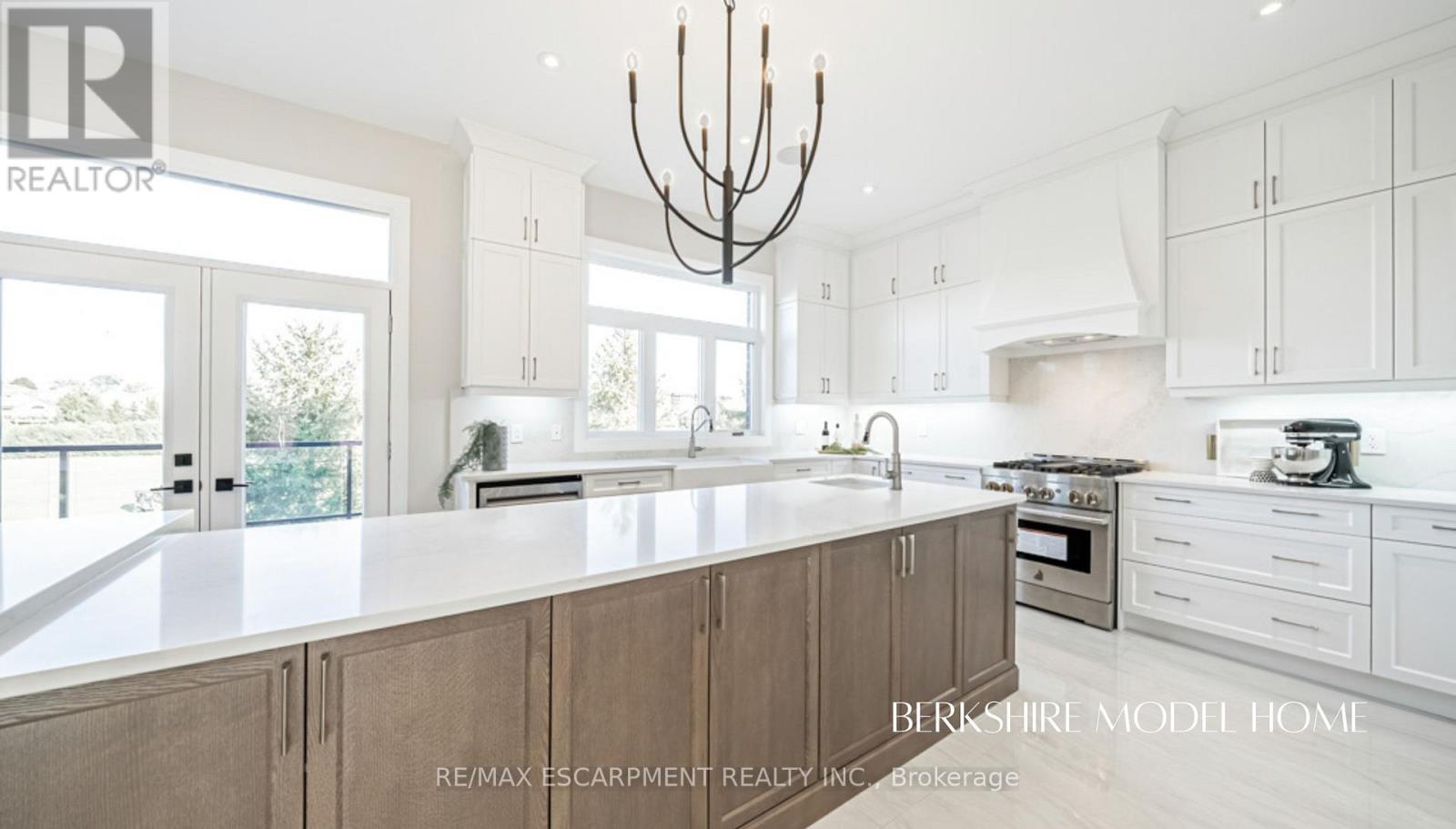426 Masters Drive Woodstock, Ontario N4T 0L2
$1,117,990
Welcome to Masters Edge Executive Homes Community by Sally Creek Lifestyle Homes. Step into luxury with this stunning to-be-built Malibu Model in the prestigious Sally Creek community. Located in a family-friendly community within a sought-after neighbourhood, this home is sure to impress - situated on a premium 40' x 114' lot with exceptional views throughout the home. Backing onto tranquil green space, this beautifully designed 4-bedroom, 3.5-bathroom residence offers a thoughtful layout with 10-foot ceilings on the main floor and 9-foot ceilings on the second level, creating a spacious and elegant atmosphere. Inside, you'll find a gourmet kitchen with quartz countertops, extended height cabinetry, and a large island perfect for family meals or entertaining guests. The open-concept living and dining areas are filled with natural light and feature premium finishes throughout - included in the standard build. A spacious primary suite offers a luxurious ensuite and walk-in closet, while the additional bedrooms provide comfort and flexibility for a growing family. Best of all, this home is customizable to meet your needs. Whether you're looking to modify layout details, select finishes, or add personal touches, you have the flexibility to make it truly your own. Located in the heart of Woodstock, this home is ideal for families. The city offers excellent schools, expansive parks and trails, a strong sense of community, and easy access to Highway 401/403 for commuters. With its blend of small-town charm and modem convenience, Woodstock is a place where families can put down roots and thrive. (id:61852)
Property Details
| MLS® Number | X12121603 |
| Property Type | Single Family |
| Community Name | Woodstock - North |
| AmenitiesNearBy | Golf Nearby, Hospital, Park, Place Of Worship, Public Transit |
| EquipmentType | Water Heater |
| Features | Cul-de-sac, Flat Site, Carpet Free, Sump Pump |
| ParkingSpaceTotal | 4 |
| RentalEquipmentType | Water Heater |
Building
| BathroomTotal | 4 |
| BedroomsAboveGround | 4 |
| BedroomsTotal | 4 |
| Age | New Building |
| Amenities | Fireplace(s), Separate Electricity Meters |
| Appliances | Garage Door Opener Remote(s), Water Meter, Garage Door Opener |
| BasementDevelopment | Unfinished |
| BasementType | N/a (unfinished) |
| ConstructionStyleAttachment | Detached |
| CoolingType | Central Air Conditioning |
| ExteriorFinish | Brick, Stone |
| FireProtection | Smoke Detectors |
| FireplacePresent | Yes |
| FireplaceTotal | 1 |
| FlooringType | Hardwood |
| FoundationType | Poured Concrete |
| HalfBathTotal | 1 |
| HeatingFuel | Natural Gas |
| HeatingType | Forced Air |
| StoriesTotal | 2 |
| SizeInterior | 2500 - 3000 Sqft |
| Type | House |
| UtilityWater | Municipal Water |
Parking
| Attached Garage | |
| Garage |
Land
| Acreage | No |
| LandAmenities | Golf Nearby, Hospital, Park, Place Of Worship, Public Transit |
| Sewer | Sanitary Sewer |
| SizeDepth | 114 Ft |
| SizeFrontage | 40 Ft |
| SizeIrregular | 40 X 114 Ft |
| SizeTotalText | 40 X 114 Ft|under 1/2 Acre |
| ZoningDescription | Pud-1 |
Rooms
| Level | Type | Length | Width | Dimensions |
|---|---|---|---|---|
| Second Level | Bedroom 3 | 4.11 m | 3.51 m | 4.11 m x 3.51 m |
| Second Level | Bedroom 4 | 3.81 m | 3.81 m | 3.81 m x 3.81 m |
| Second Level | Bathroom | Measurements not available | ||
| Second Level | Loft | 3.56 m | 3.35 m | 3.56 m x 3.35 m |
| Second Level | Primary Bedroom | 5.54 m | 3.96 m | 5.54 m x 3.96 m |
| Second Level | Bathroom | Measurements not available | ||
| Second Level | Bedroom 2 | 4.11 m | 3.66 m | 4.11 m x 3.66 m |
| Second Level | Bathroom | Measurements not available | ||
| Main Level | Kitchen | 4.83 m | 6.1 m | 4.83 m x 6.1 m |
| Main Level | Family Room | 4.22 m | 5.18 m | 4.22 m x 5.18 m |
| Main Level | Dining Room | 5.59 m | 3.35 m | 5.59 m x 3.35 m |
| Main Level | Den | 3.05 m | 2.74 m | 3.05 m x 2.74 m |
| Main Level | Bathroom | Measurements not available | ||
| Main Level | Laundry Room | Measurements not available |
Interested?
Contact us for more information
Irena Tunjic
Salesperson
1595 Upper James St #4b
Hamilton, Ontario L9B 0H7


















