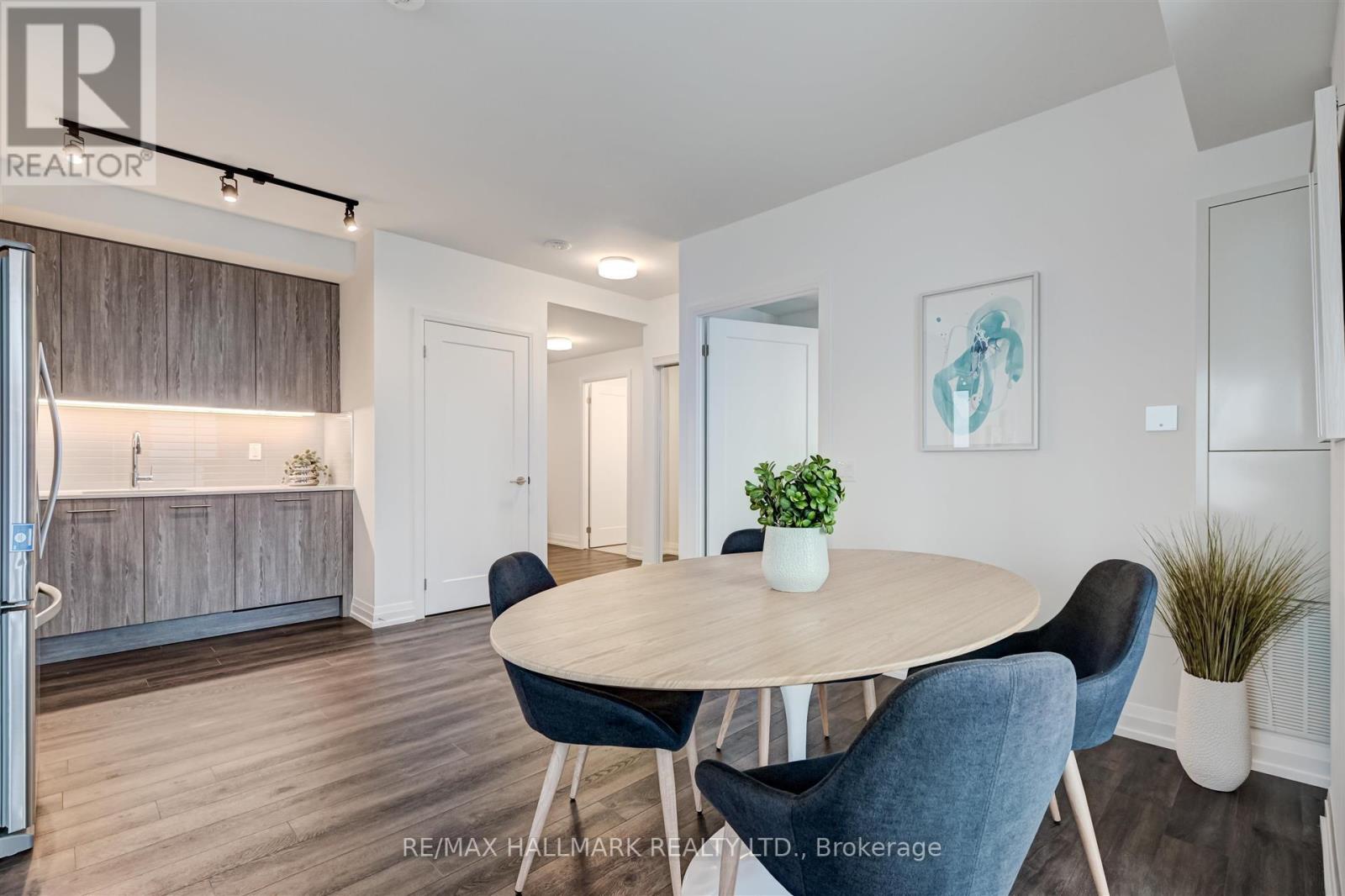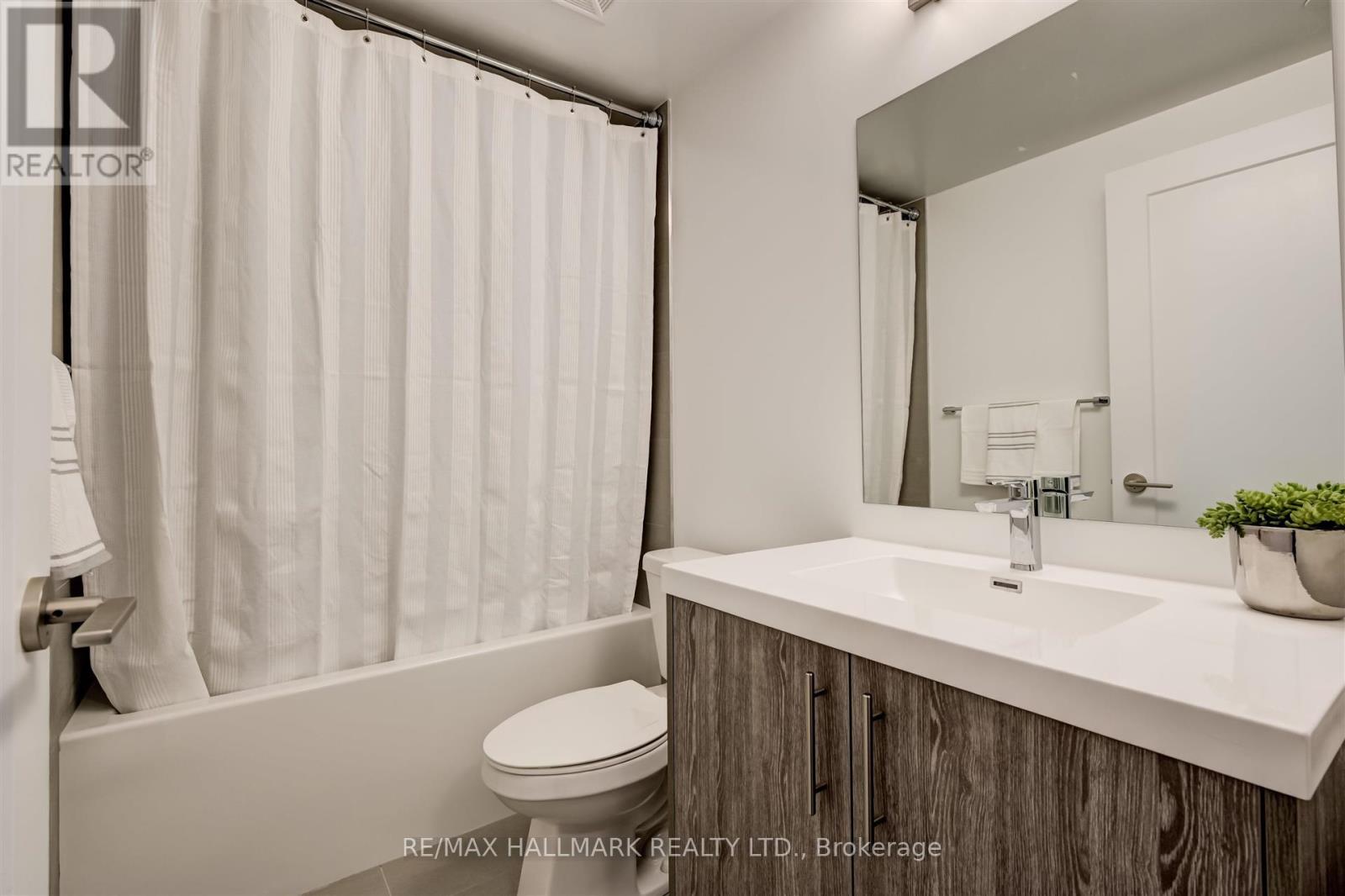2701 - 286 Main Street Toronto, Ontario M4C 0B3
$3,175 Monthly
Coveted LINX Condominiums Lower Penthouse Corner Unit | Featuring 9 ft. high smooth finish ceilings, easy clean laminate flooring, quartz counters, LED efficient lighting & full-size appliances. Primary bedroom incl. double closet, 3 pc. ensuite with a frameless glass shower & large format tile.The 2nd bedroom has both a double closet and a north facing window. The full 4 c. bath incl. a deep tub for those days when you just need a good soak. The 114 sqft. balcony has a walk-out from the living & primary bedroom, providing unobstructed sunset views of Lake Ontario, Toronto skyline & Danforth neighbourhood. Enjoy Rogers Ignite Internet 500 Mbps w/ unlimited usage incl. in the rental fee. Rogers Ignite TV available w/ exclusive Rogers resident offer.Tenant will have a dedicated Provident account to monitor, manage & pay their own utilities. Fabulous location, outstanding building amenities & a great value for East Toronto. Photos from prior listing, unit is now vacant & ready for occupancy. Come experience it for yourself & book your visit today! (id:61852)
Property Details
| MLS® Number | E12121559 |
| Property Type | Single Family |
| Neigbourhood | East End-Danforth |
| Community Name | East End-Danforth |
| AmenitiesNearBy | Beach, Public Transit, Hospital, Schools |
| CommunicationType | High Speed Internet |
| CommunityFeatures | Pet Restrictions |
| Features | Balcony, Carpet Free |
| ViewType | View, View Of Water |
Building
| BathroomTotal | 2 |
| BedroomsAboveGround | 2 |
| BedroomsTotal | 2 |
| Age | 0 To 5 Years |
| Amenities | Security/concierge, Exercise Centre, Party Room, Visitor Parking, Storage - Locker |
| Appliances | Dishwasher, Dryer, Microwave, Stove, Washer, Whirlpool, Refrigerator |
| CoolingType | Central Air Conditioning, Ventilation System |
| ExteriorFinish | Brick |
| FlooringType | Laminate |
| HeatingFuel | Natural Gas |
| HeatingType | Forced Air |
| SizeInterior | 900 - 999 Sqft |
| Type | Apartment |
Parking
| Underground | |
| No Garage |
Land
| Acreage | No |
| LandAmenities | Beach, Public Transit, Hospital, Schools |
Rooms
| Level | Type | Length | Width | Dimensions |
|---|---|---|---|---|
| Flat | Living Room | 2.91 m | 7.38 m | 2.91 m x 7.38 m |
| Flat | Dining Room | 2.91 m | 7.38 m | 2.91 m x 7.38 m |
| Flat | Kitchen | 2.8 m | 3.61 m | 2.8 m x 3.61 m |
| Flat | Primary Bedroom | 2.65 m | 4.04 m | 2.65 m x 4.04 m |
| Flat | Bedroom 2 | 2.74 m | 3.46 m | 2.74 m x 3.46 m |
Interested?
Contact us for more information
Matt Emerson
Broker
2277 Queen Street East
Toronto, Ontario M4E 1G5
Madalin Emerson
Broker
2277 Queen Street East
Toronto, Ontario M4E 1G5





































