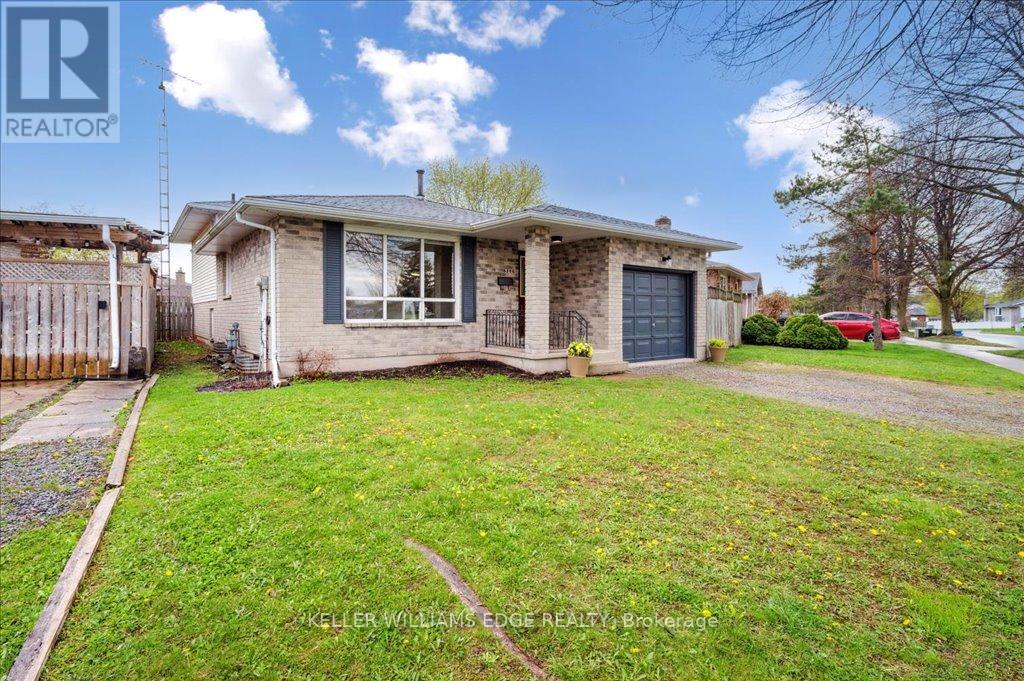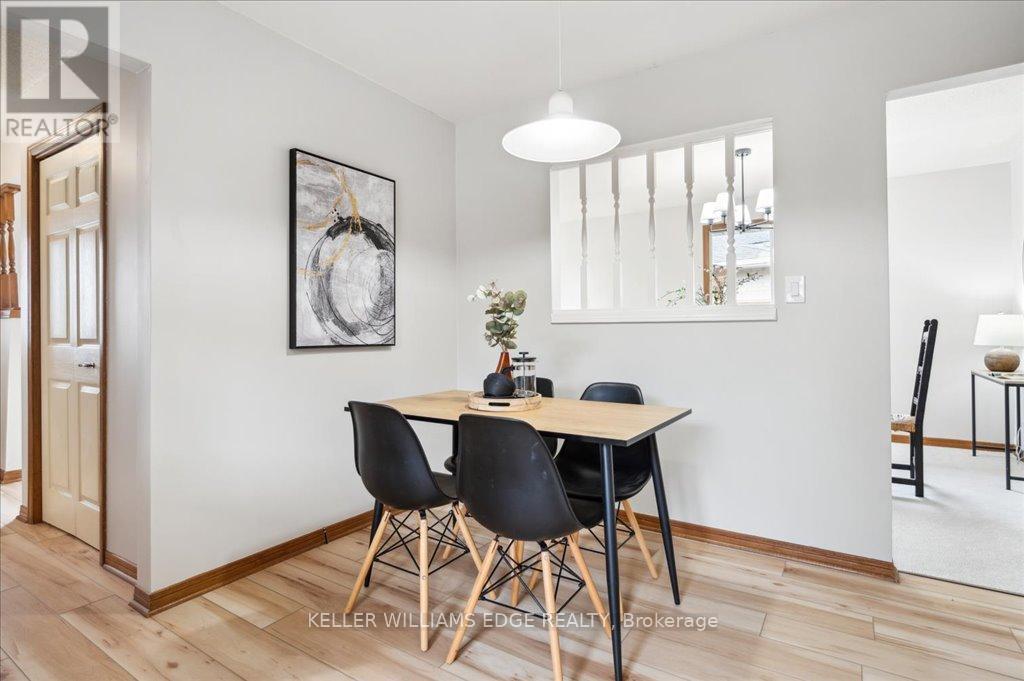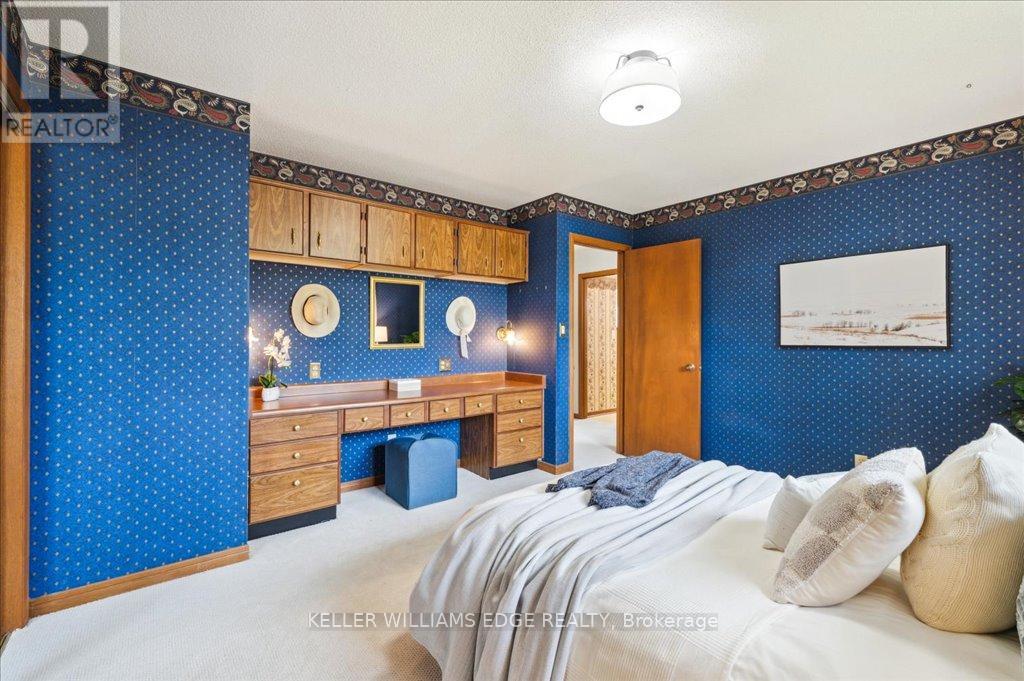6346 Charnwood Avenue Niagara Falls, Ontario L2H 2K7
$639,000
Are you looking for a home with lots of space for family gatherings, a large yard and two car side-by-side parking? This could be your future home. Solidly built this home features a larger than usual living and dining area, a kitchen that provides opportunity to grow and a wonderful bright family room with fireplace. Close to schools, shopping and the highway, the extra wide frontage provides options for the use of the backyard. (id:61852)
Property Details
| MLS® Number | X12121592 |
| Property Type | Single Family |
| Community Name | 218 - West Wood |
| AmenitiesNearBy | Schools |
| EquipmentType | Water Heater - Gas |
| ParkingSpaceTotal | 3 |
| RentalEquipmentType | Water Heater - Gas |
| Structure | Patio(s) |
Building
| BathroomTotal | 2 |
| BedroomsAboveGround | 3 |
| BedroomsTotal | 3 |
| Age | 31 To 50 Years |
| Amenities | Fireplace(s) |
| Appliances | Garage Door Opener Remote(s), Water Heater, Dryer, Freezer, Stove, Washer, Window Coverings, Refrigerator |
| BasementDevelopment | Unfinished |
| BasementType | N/a (unfinished) |
| ConstructionStyleAttachment | Detached |
| ConstructionStyleSplitLevel | Backsplit |
| CoolingType | Central Air Conditioning |
| ExteriorFinish | Brick, Vinyl Siding |
| FireplacePresent | Yes |
| FireplaceTotal | 1 |
| FoundationType | Poured Concrete |
| HeatingFuel | Natural Gas |
| HeatingType | Forced Air |
| SizeInterior | 1100 - 1500 Sqft |
| Type | House |
| UtilityWater | Municipal Water |
Parking
| Attached Garage | |
| Garage |
Land
| Acreage | No |
| FenceType | Fenced Yard |
| LandAmenities | Schools |
| Sewer | Sanitary Sewer |
| SizeDepth | 107 Ft ,8 In |
| SizeFrontage | 65 Ft ,7 In |
| SizeIrregular | 65.6 X 107.7 Ft |
| SizeTotalText | 65.6 X 107.7 Ft |
| ZoningDescription | R2 |
Rooms
| Level | Type | Length | Width | Dimensions |
|---|---|---|---|---|
| Second Level | Primary Bedroom | 4.17 m | 3.89 m | 4.17 m x 3.89 m |
| Second Level | Bedroom 2 | 3.15 m | 3.15 m | 3.15 m x 3.15 m |
| Second Level | Bedroom 3 | 3.76 m | 2.48 m | 3.76 m x 2.48 m |
| Second Level | Bathroom | 2.13 m | 2.46 m | 2.13 m x 2.46 m |
| Flat | Living Room | 4.65 m | 3.58 m | 4.65 m x 3.58 m |
| Flat | Dining Room | 4.48 m | 3.03 m | 4.48 m x 3.03 m |
| Flat | Kitchen | 4.72 m | 3.33 m | 4.72 m x 3.33 m |
| Lower Level | Family Room | 7.92 m | 5.31 m | 7.92 m x 5.31 m |
| Lower Level | Bathroom | 1.96 m | 2.26 m | 1.96 m x 2.26 m |
Utilities
| Cable | Available |
| Sewer | Installed |
Interested?
Contact us for more information
Karen Hewson
Salesperson
3185 Harvester Rd Unit 1a
Burlington, Ontario L7N 3N8
























