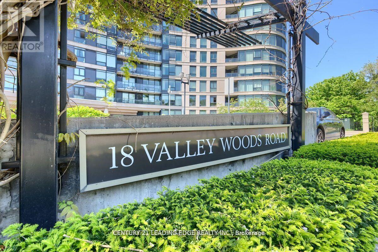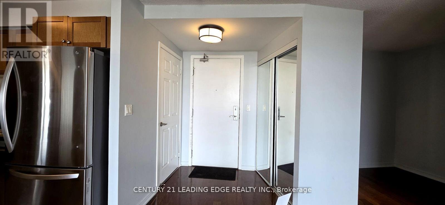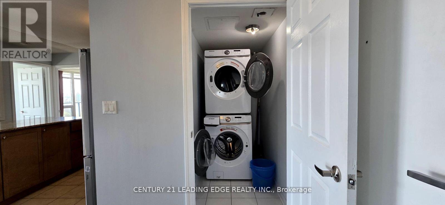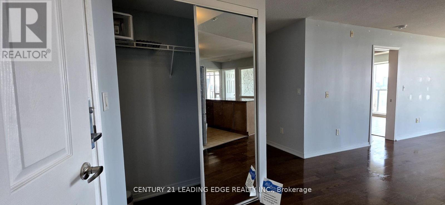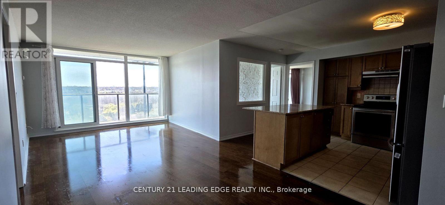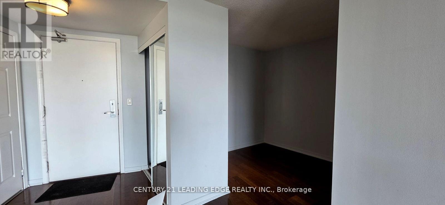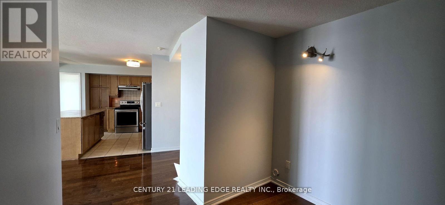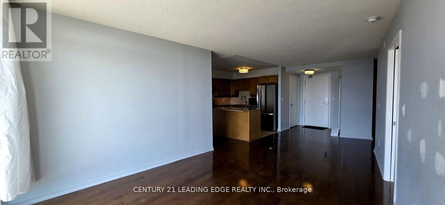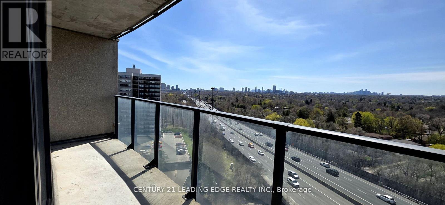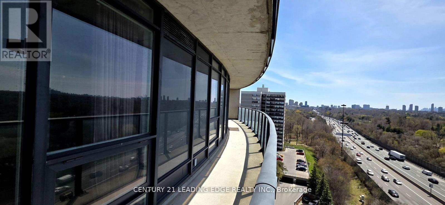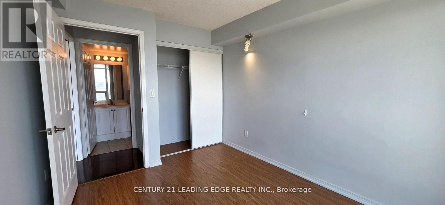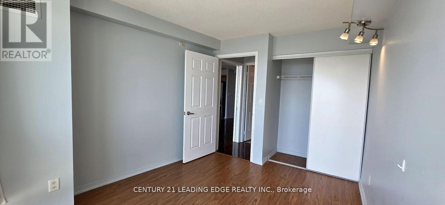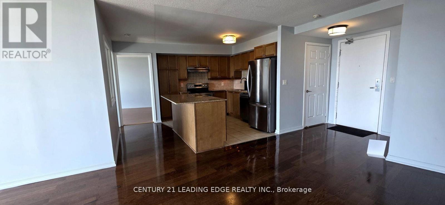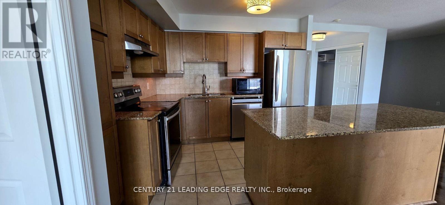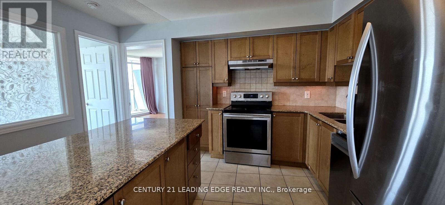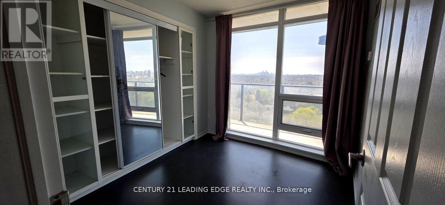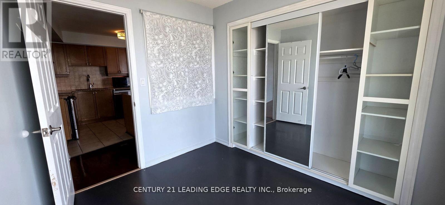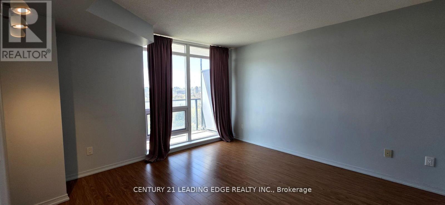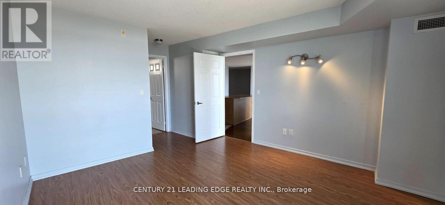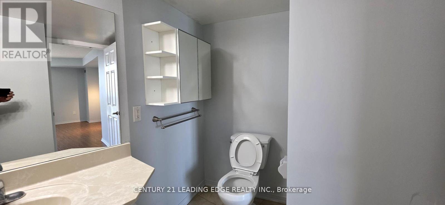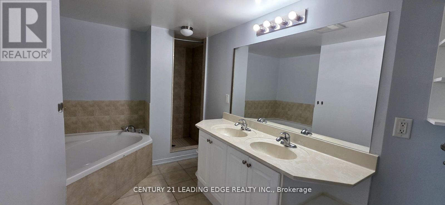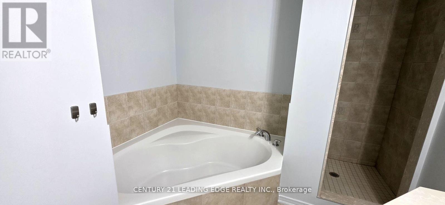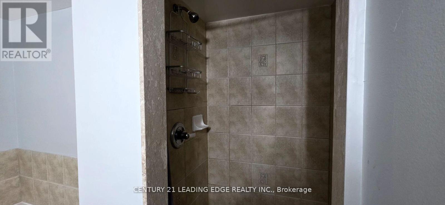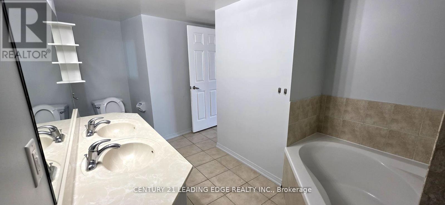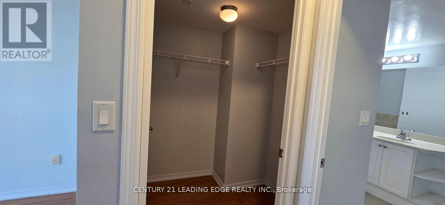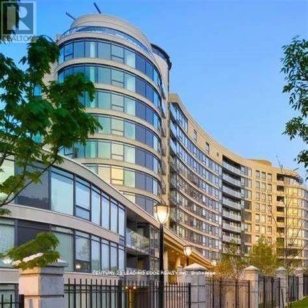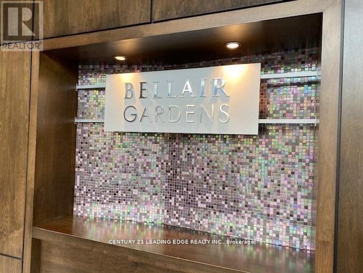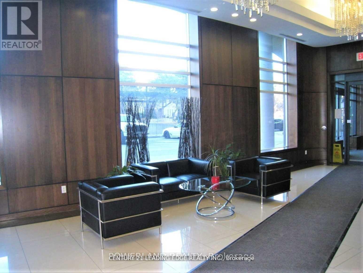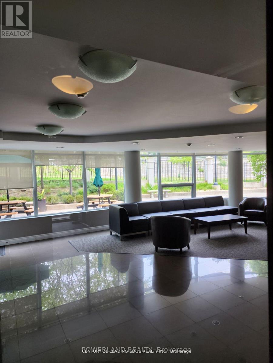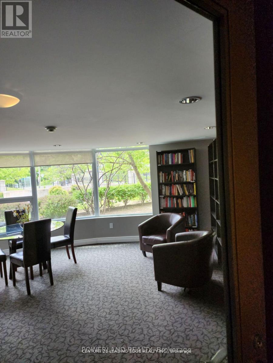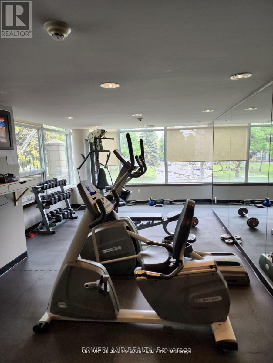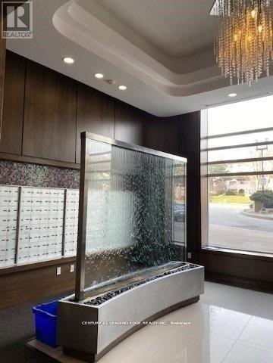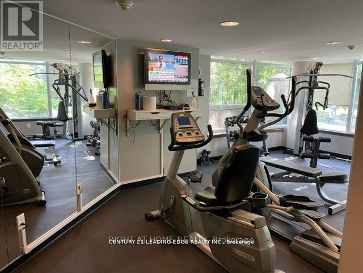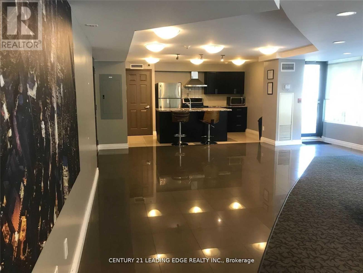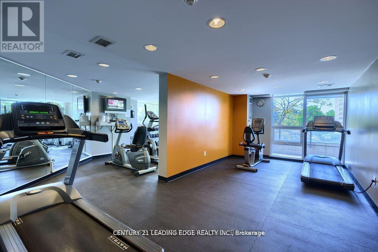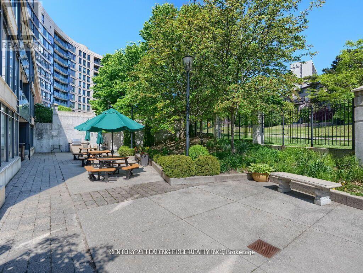Ph204 - 18 Valley Woods Road Toronto, Ontario M3A 0A1
$3,300 Monthly
Wow! Fantastic View. Bright & Sun filled, A Stunning Sub-Penthouse Gorgeous Condo Unit In An Outstanding Building Of A Prestigious North York. Almost 4 Bedrooms: 2 + 1 Bed + A Large Den With 2 Washrooms. W/O To Large Wrap Around Balcony With Lake Views. 9' Ft. Ceilings, Laminate Floors, Floor To Ceiling Wider Window Glasses Having Unobstructed City Views From Every Room. Great Building Amenities, Concierge Service, Parlor & Cyber Lounge W/Fi & Media Room, Multi Purpose Room W/Kitchenette & Bar, Bbq Area With Large Terrace. Unbeatable Location: Shopping Malls, Plazas, Schools, Ttc At Doorsteps, Close To Dvp/404 & Hwy 401, Minutes To Downtown Toronto. (id:61852)
Property Details
| MLS® Number | C12121476 |
| Property Type | Single Family |
| Community Name | Parkwoods-Donalda |
| CommunityFeatures | Pet Restrictions |
| Features | Balcony, Carpet Free |
| ParkingSpaceTotal | 1 |
Building
| BathroomTotal | 2 |
| BedroomsAboveGround | 3 |
| BedroomsBelowGround | 1 |
| BedroomsTotal | 4 |
| Amenities | Storage - Locker |
| Appliances | Oven - Built-in, Dryer, Microwave, Range, Stove, Washer, Refrigerator |
| CoolingType | Central Air Conditioning |
| ExteriorFinish | Concrete |
| FlooringType | Laminate, Ceramic |
| HeatingFuel | Natural Gas |
| HeatingType | Forced Air |
| SizeInterior | 1200 - 1399 Sqft |
| Type | Apartment |
Parking
| Underground | |
| Garage |
Land
| Acreage | No |
Rooms
| Level | Type | Length | Width | Dimensions |
|---|---|---|---|---|
| Main Level | Living Room | 4.24 m | 3.48 m | 4.24 m x 3.48 m |
| Main Level | Dining Room | 4.24 m | 3.05 m | 4.24 m x 3.05 m |
| Main Level | Kitchen | 3.18 m | 2.74 m | 3.18 m x 2.74 m |
| Main Level | Primary Bedroom | 4.26 m | 3.64 m | 4.26 m x 3.64 m |
| Main Level | Bedroom 2 | 3.52 m | 3.63 m | 3.52 m x 3.63 m |
| Main Level | Bedroom 3 | 2.57 m | 2.29 m | 2.57 m x 2.29 m |
| Main Level | Den | Measurements not available |
Interested?
Contact us for more information
Abdul Mannan
Broker
18 Wynford Drive #214
Toronto, Ontario M3C 3S2
