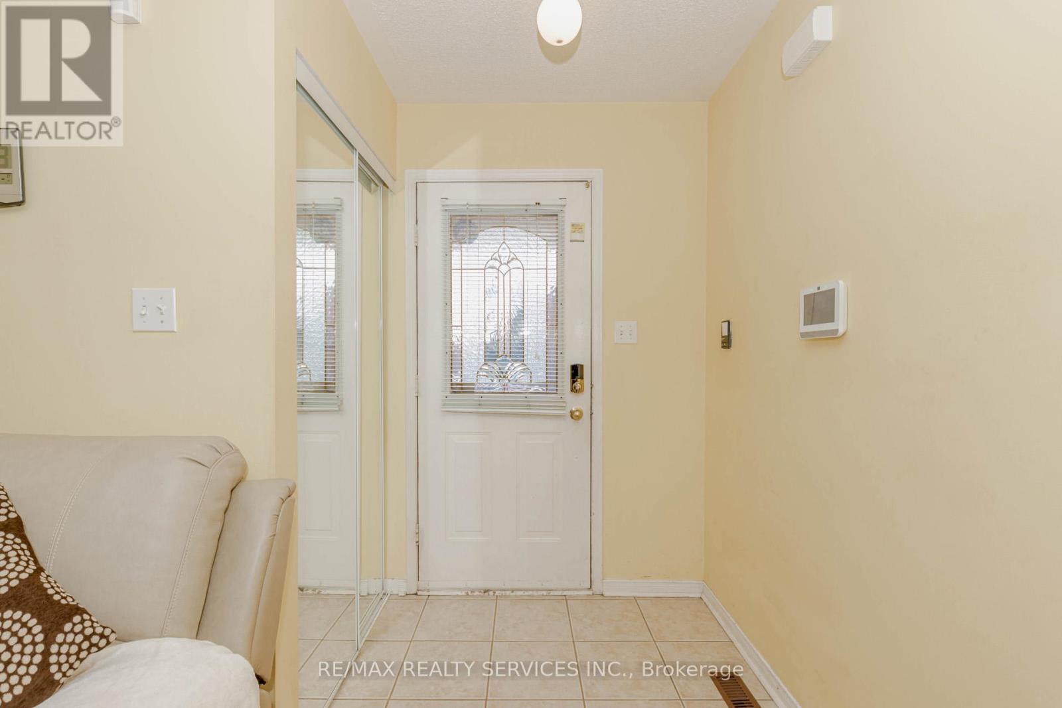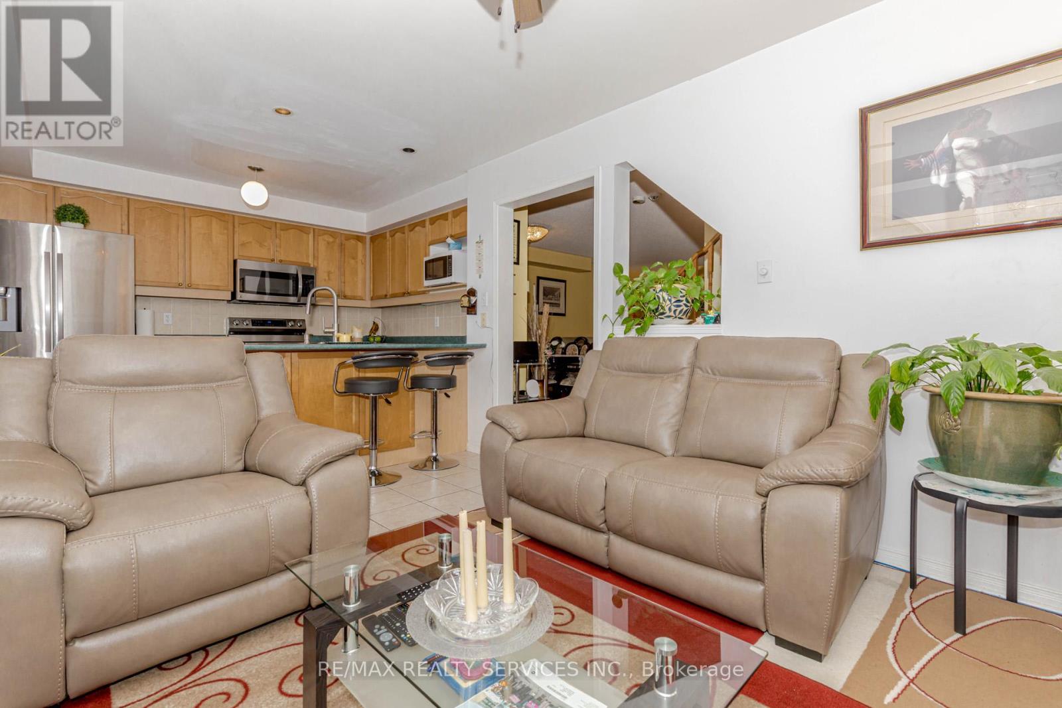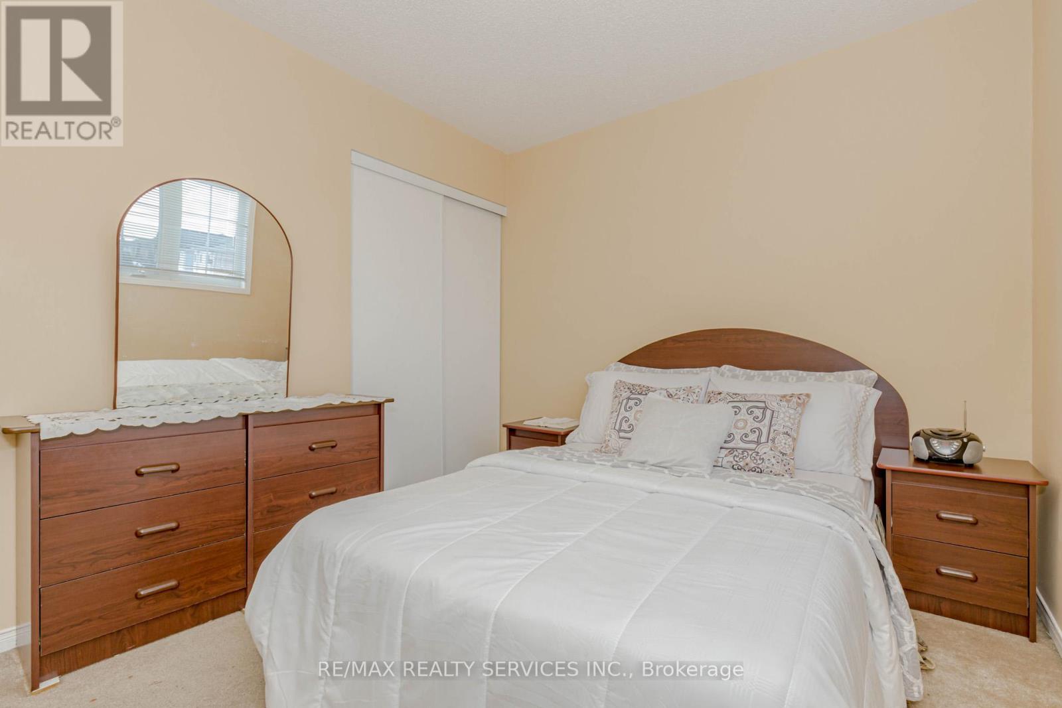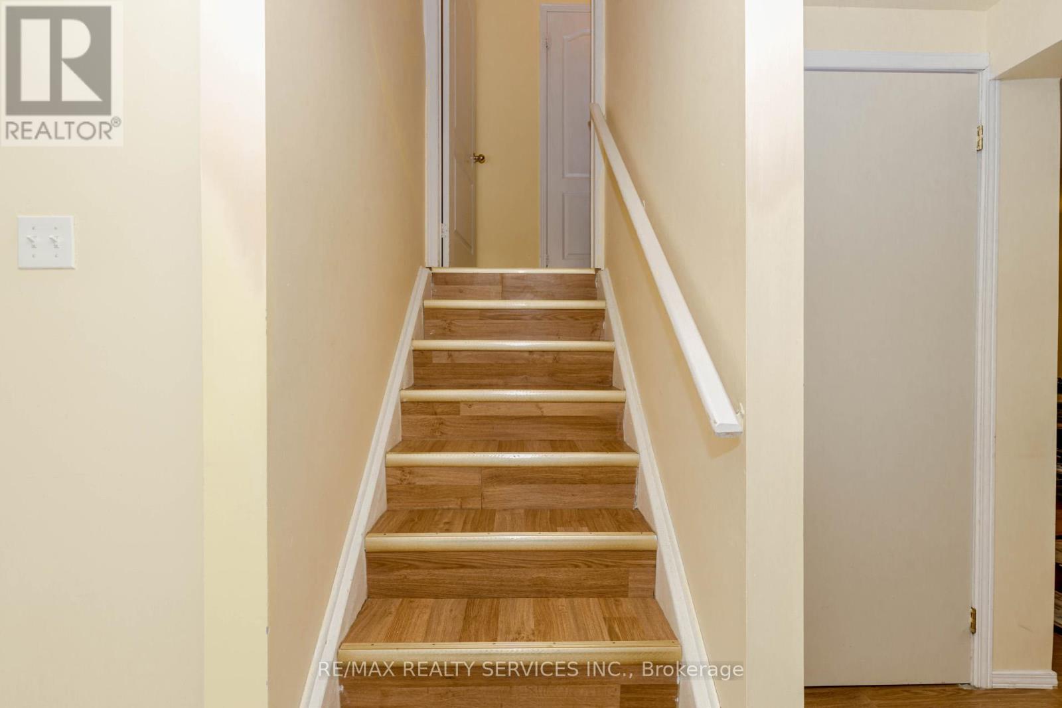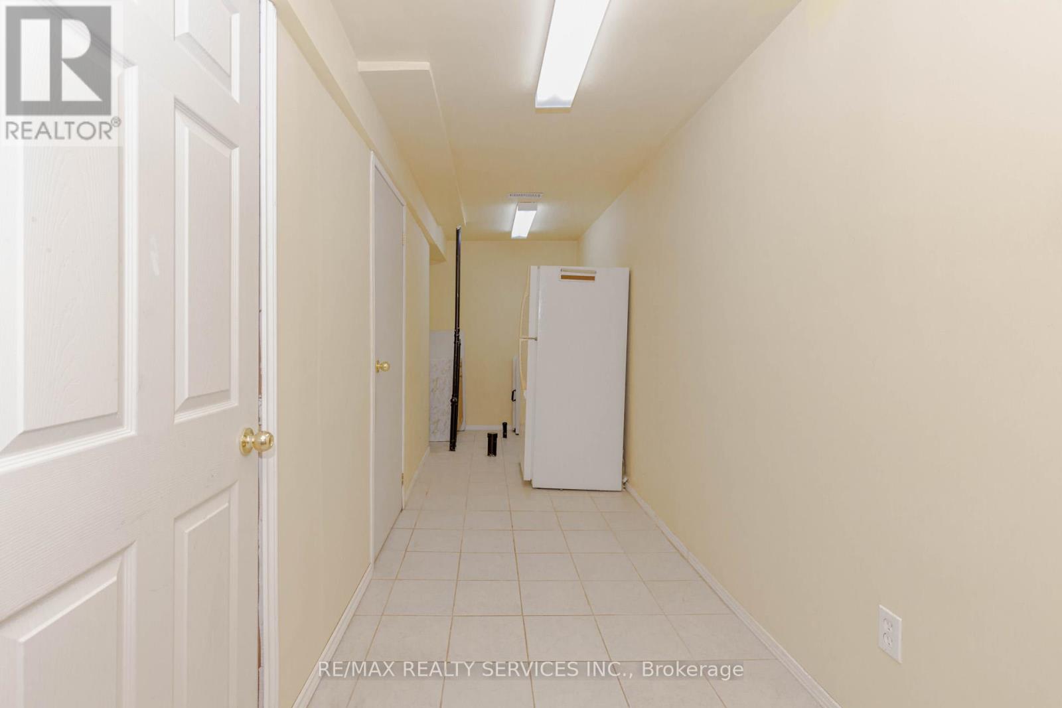66 Viceroy Crescent Brampton, Ontario L6T 4Y5
$799,000
Welcome to Gorgeous/Stunning Semi-Detached 3 Bedroom,3 Washroom 2-Story House In Sought-After Neighborhood! Beautiful Home Offering an Open-Concept Design Plan with Hardwood Floors on Main Level, Upgraded High-End Stainless Steel Appliances In Kitchen. This Clean House Is Filled with Lots of Natural Light! Landscape Backyard! The primary bedroom has a walk-in closet and a 4 pc bathroom. Close to Schools (1 Block away from Burnt Elm Public School), Snelgrove Community Centre, Shopping, Restaurants, Transit, and all Highways. Home is A Must See!!! (id:61852)
Property Details
| MLS® Number | W12120513 |
| Property Type | Single Family |
| Community Name | Northwest Sandalwood Parkway |
| Features | Level Lot |
| ParkingSpaceTotal | 3 |
Building
| BathroomTotal | 3 |
| BedroomsAboveGround | 3 |
| BedroomsTotal | 3 |
| Age | 16 To 30 Years |
| Appliances | Water Heater, Dryer, Microwave, Stove, Washer, Refrigerator |
| BasementDevelopment | Finished |
| BasementType | N/a (finished) |
| ConstructionStyleAttachment | Semi-detached |
| CoolingType | Central Air Conditioning |
| ExteriorFinish | Brick |
| FireplacePresent | Yes |
| FireplaceTotal | 1 |
| FlooringType | Hardwood, Ceramic, Carpeted |
| FoundationType | Concrete |
| HalfBathTotal | 1 |
| HeatingFuel | Natural Gas |
| HeatingType | Forced Air |
| StoriesTotal | 2 |
| SizeInterior | 1100 - 1500 Sqft |
| Type | House |
| UtilityWater | Municipal Water |
Parking
| Attached Garage | |
| Garage |
Land
| Acreage | No |
| Sewer | Sanitary Sewer |
| SizeDepth | 82 Ft |
| SizeFrontage | 25 Ft ,7 In |
| SizeIrregular | 25.6 X 82 Ft |
| SizeTotalText | 25.6 X 82 Ft|under 1/2 Acre |
| ZoningDescription | Residential |
Rooms
| Level | Type | Length | Width | Dimensions |
|---|---|---|---|---|
| Second Level | Primary Bedroom | 4.24 m | 3.03 m | 4.24 m x 3.03 m |
| Second Level | Bedroom 2 | 3.48 m | 2.87 m | 3.48 m x 2.87 m |
| Second Level | Bedroom 3 | 3.03 m | 2.72 m | 3.03 m x 2.72 m |
| Basement | Recreational, Games Room | Measurements not available | ||
| Ground Level | Living Room | 5.15 m | 3.03 m | 5.15 m x 3.03 m |
| Ground Level | Dining Room | 3.48 m | 2.87 m | 3.48 m x 2.87 m |
| Ground Level | Kitchen | 3 m | 2.72 m | 3 m x 2.72 m |
Utilities
| Cable | Installed |
| Sewer | Installed |
Interested?
Contact us for more information
Jessie Bedi
Salesperson
Harvi Singh
Broker



