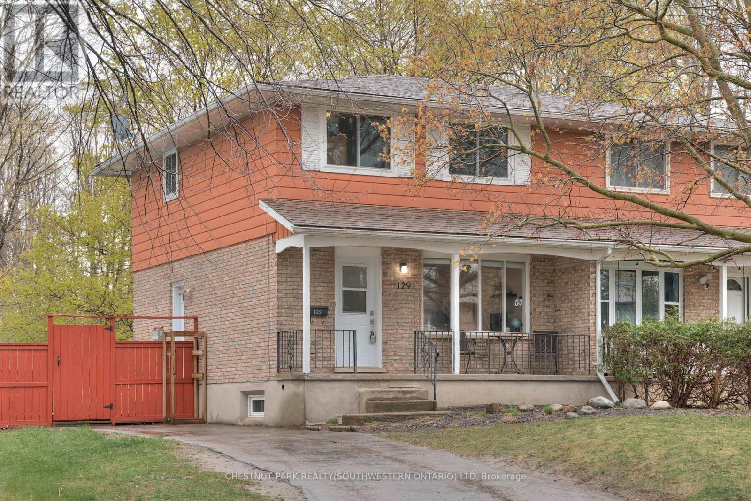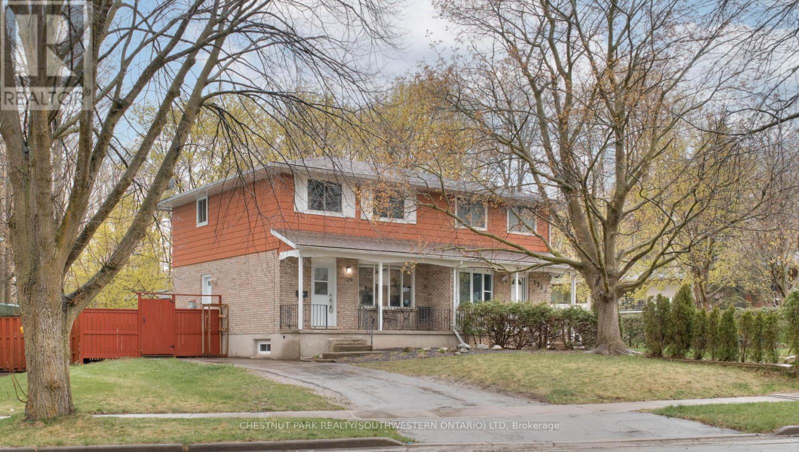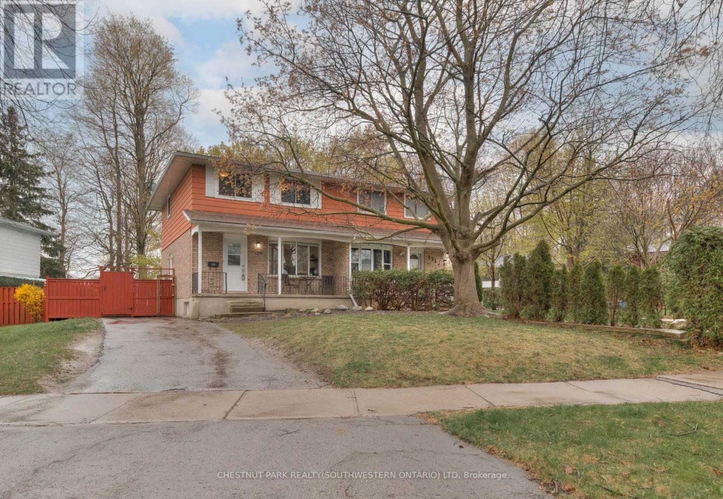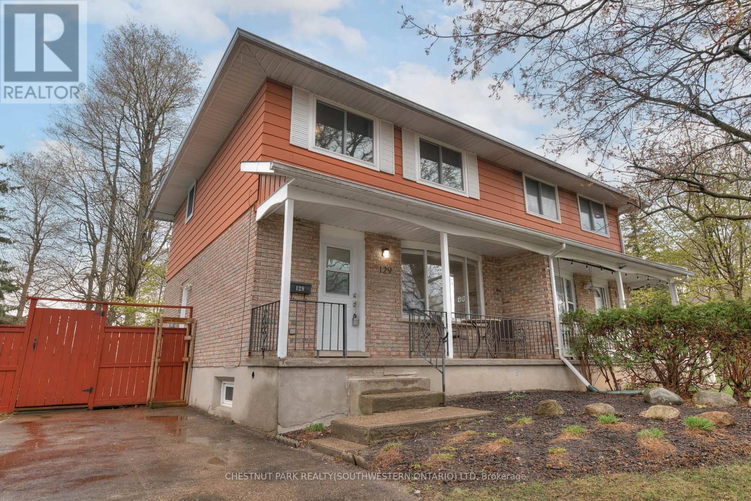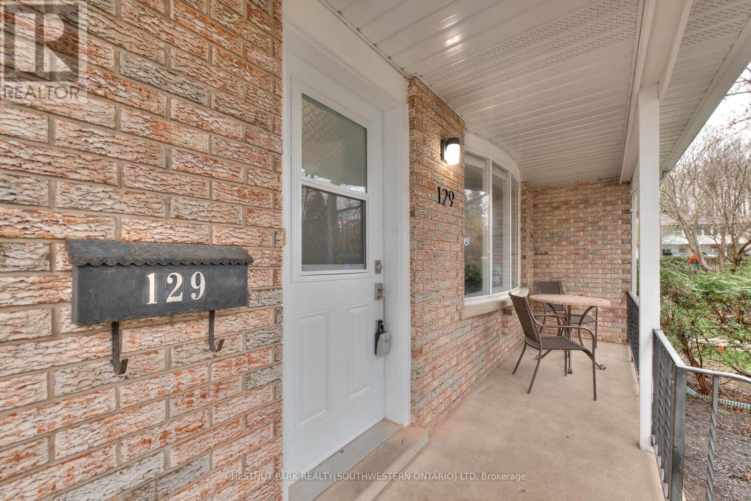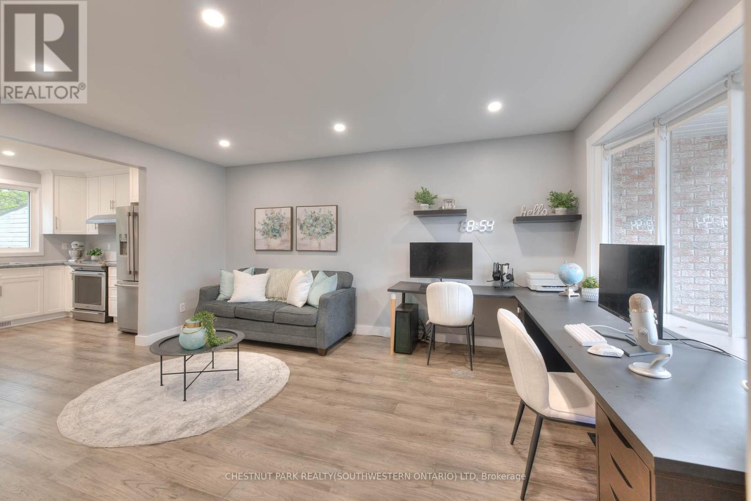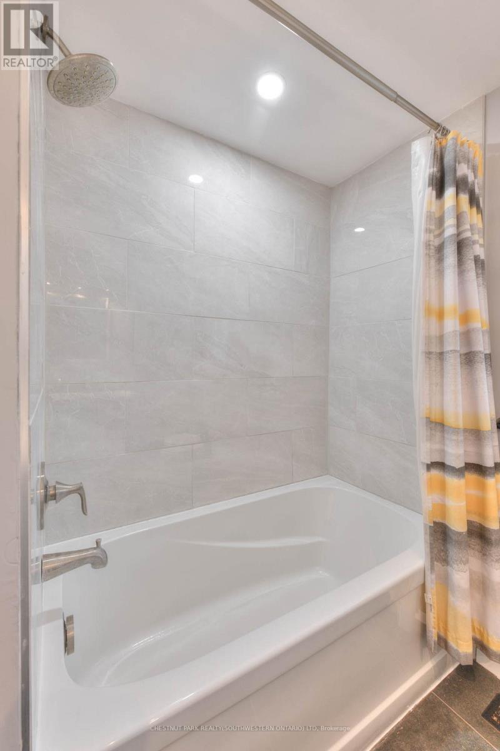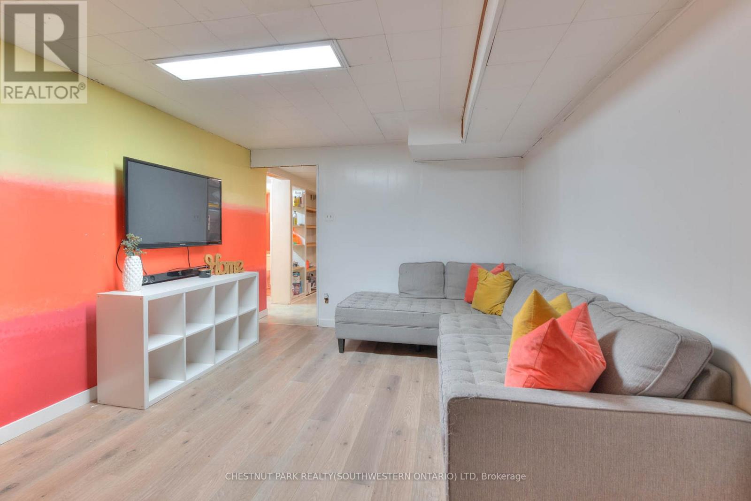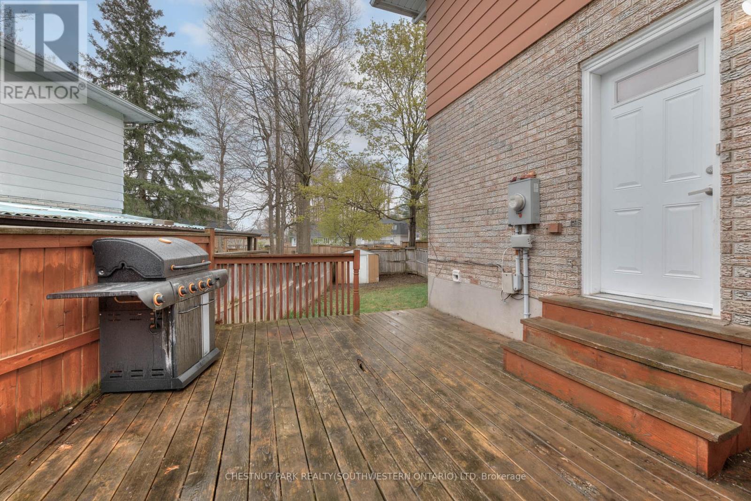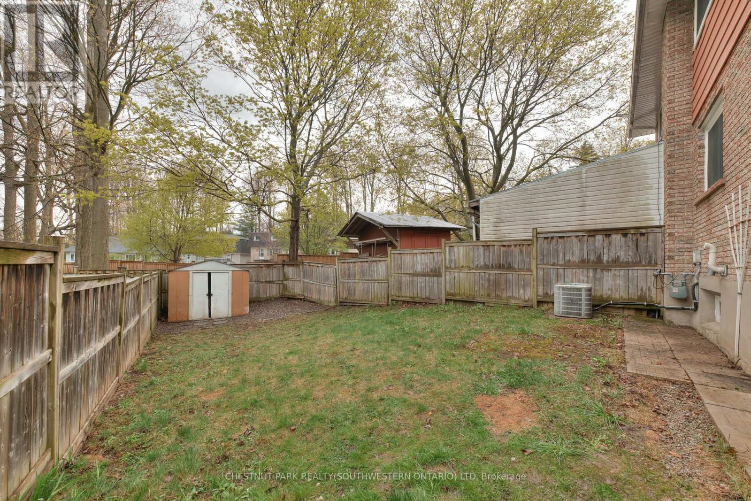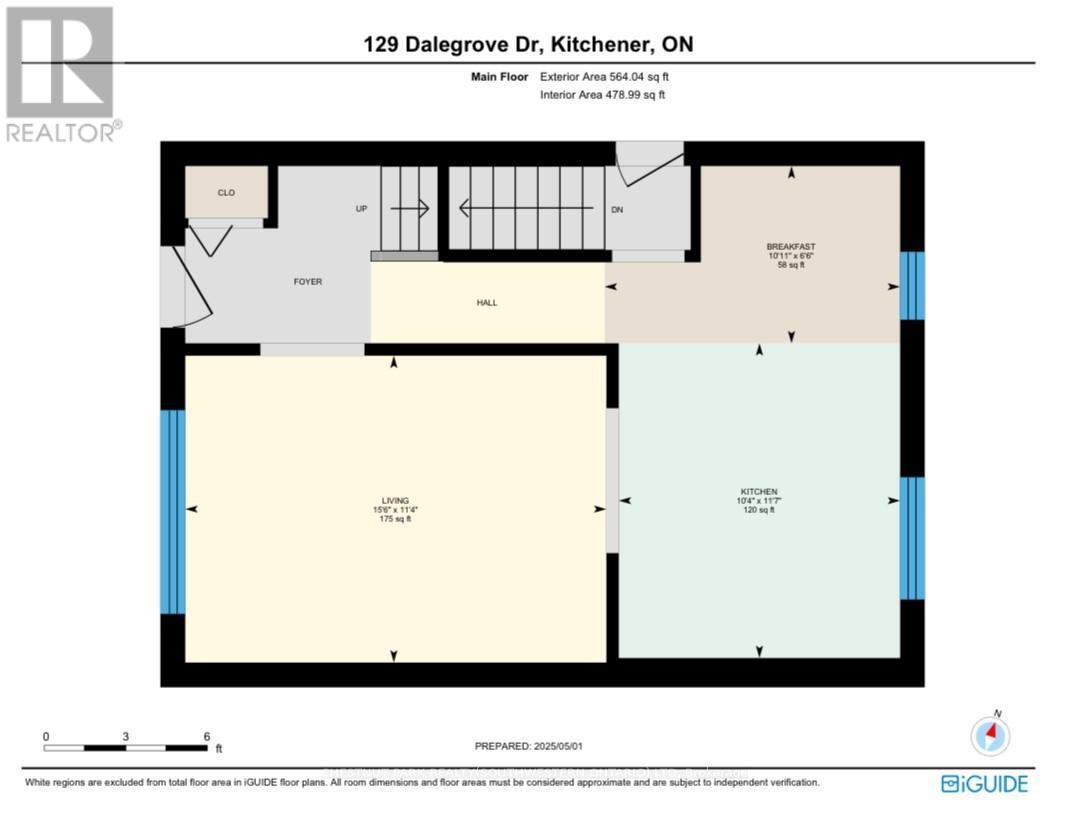129 Dalegrove Drive Kitchener, Ontario N2M 2G6
$549,900
**OPEN HOUSE SAT, MAY 3RD 2-4PM** First-time home buyers and savvy investors this is the opportunity you've been waiting for! Welcome to this beautifully updated 3-bedroom, 2-bathroom semi-detached home, perfectly combining style, function, and value. The main floor was professionally renovated in 2020, featuring a modern kitchen with updated cabinetry, new flooring, sleek pot lights, and stainless steel appliances. Upstairs, you'll find laminate flooring (2021) and a professionally renovated bathroom offering both comfort and peace of mind. Major system updates have already been taken care of: the roof was replaced in 2017, the AC in 2020, and the furnace in 2021. The open-concept layout provides a bright, spacious feel with room to grow. There's plenty of parking, a fully fenced backyard ideal for entertaining or relaxing, and a finished basement that serves perfectly as a kids playroom or extra living space, complete with a second bathroom on this level for added convenience. Thoughtfully positioned with a large front yard and added privacy, this home welcomes you from the moment you arrive. Don't miss your chance to own a move-in ready home with all the right spaces, just waiting to be made your own. (id:61852)
Open House
This property has open houses!
1:00 pm
Ends at:3:00 pm
Property Details
| MLS® Number | X12119860 |
| Property Type | Single Family |
| Neigbourhood | Victoria Hills |
| AmenitiesNearBy | Hospital, Schools, Public Transit |
| CommunityFeatures | Community Centre, School Bus |
| EquipmentType | Water Heater |
| ParkingSpaceTotal | 2 |
| RentalEquipmentType | Water Heater |
| Structure | Deck, Porch, Shed |
Building
| BathroomTotal | 2 |
| BedroomsAboveGround | 3 |
| BedroomsTotal | 3 |
| Age | 51 To 99 Years |
| Appliances | Water Softener, Dishwasher, Dryer, Microwave, Hood Fan, Stove, Washer, Window Coverings, Refrigerator |
| BasementDevelopment | Finished |
| BasementType | Full (finished) |
| ConstructionStyleAttachment | Semi-detached |
| CoolingType | Central Air Conditioning |
| ExteriorFinish | Brick, Aluminum Siding |
| FoundationType | Concrete |
| HalfBathTotal | 1 |
| HeatingFuel | Natural Gas |
| HeatingType | Forced Air |
| StoriesTotal | 2 |
| SizeInterior | 1100 - 1500 Sqft |
| Type | House |
| UtilityWater | Municipal Water |
Parking
| No Garage |
Land
| Acreage | No |
| FenceType | Fully Fenced, Fenced Yard |
| LandAmenities | Hospital, Schools, Public Transit |
| LandscapeFeatures | Landscaped |
| Sewer | Sanitary Sewer |
| SizeDepth | 103 Ft |
| SizeFrontage | 43 Ft |
| SizeIrregular | 43 X 103 Ft |
| SizeTotalText | 43 X 103 Ft |
Rooms
| Level | Type | Length | Width | Dimensions |
|---|---|---|---|---|
| Second Level | Primary Bedroom | 3.48 m | 3.61 m | 3.48 m x 3.61 m |
| Second Level | Bedroom | 2.77 m | 2.72 m | 2.77 m x 2.72 m |
| Second Level | Bedroom | 3.48 m | 3.84 m | 3.48 m x 3.84 m |
| Second Level | Bathroom | 2.02 m | 2.09 m | 2.02 m x 2.09 m |
| Lower Level | Recreational, Games Room | 3.35 m | 4.8 m | 3.35 m x 4.8 m |
| Lower Level | Utility Room | 3.66 m | 2.95 m | 3.66 m x 2.95 m |
| Lower Level | Bathroom | 1.66 m | 1.11 m | 1.66 m x 1.11 m |
| Lower Level | Laundry Room | 1.93 m | 3.91 m | 1.93 m x 3.91 m |
| Main Level | Dining Room | 1.98 m | 3.33 m | 1.98 m x 3.33 m |
| Main Level | Kitchen | 3.53 m | 3.15 m | 3.53 m x 3.15 m |
| Main Level | Living Room | 3.45 m | 4.72 m | 3.45 m x 4.72 m |
https://www.realtor.ca/real-estate/28250508/129-dalegrove-drive-kitchener
Interested?
Contact us for more information
Nicole Ashley Prokopowicz
Salesperson
75 King St South #50a
Waterloo, Ontario N2J 1P2
