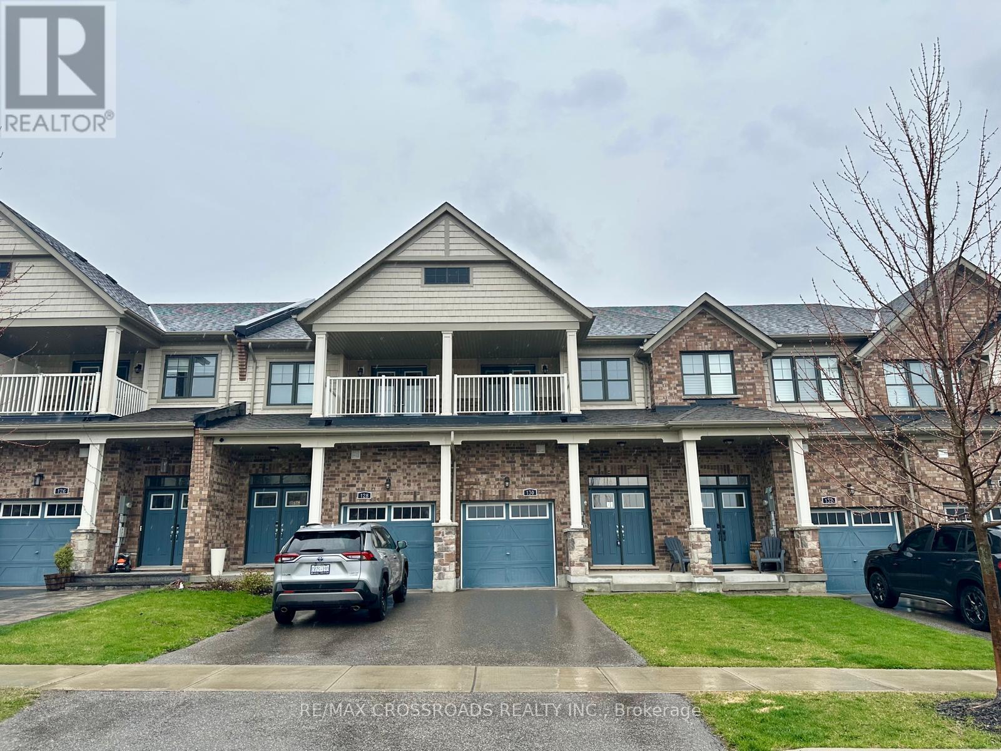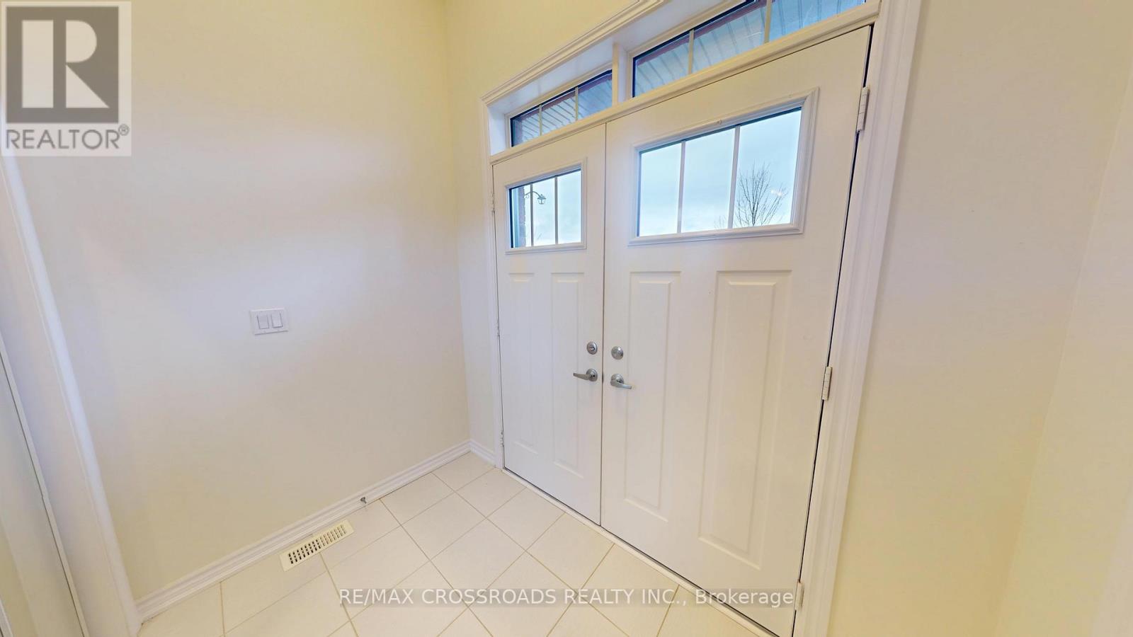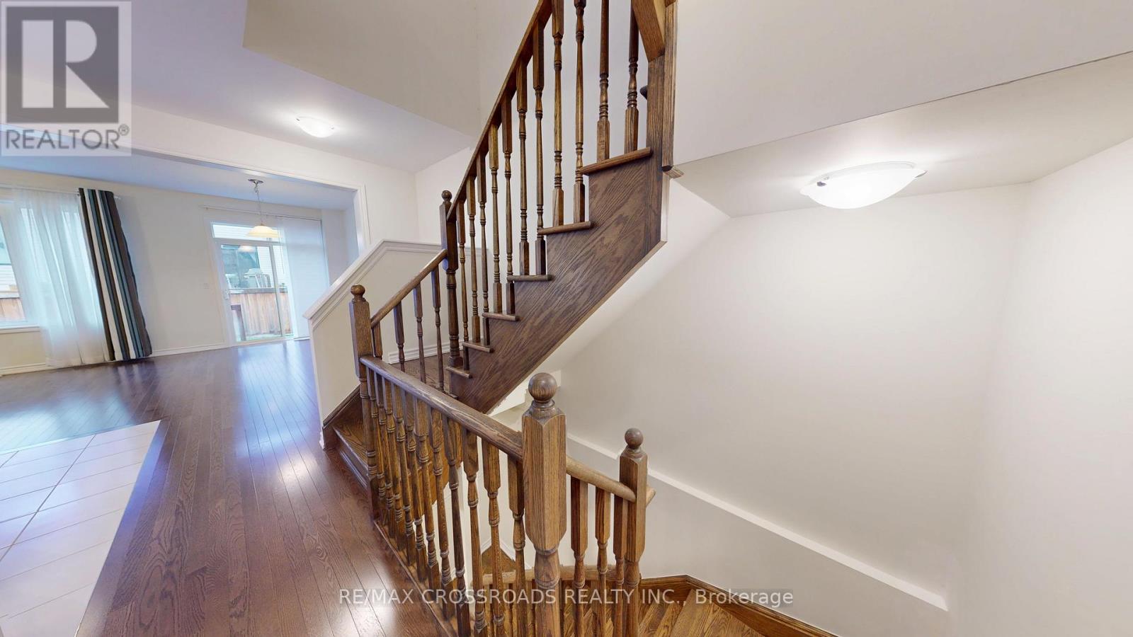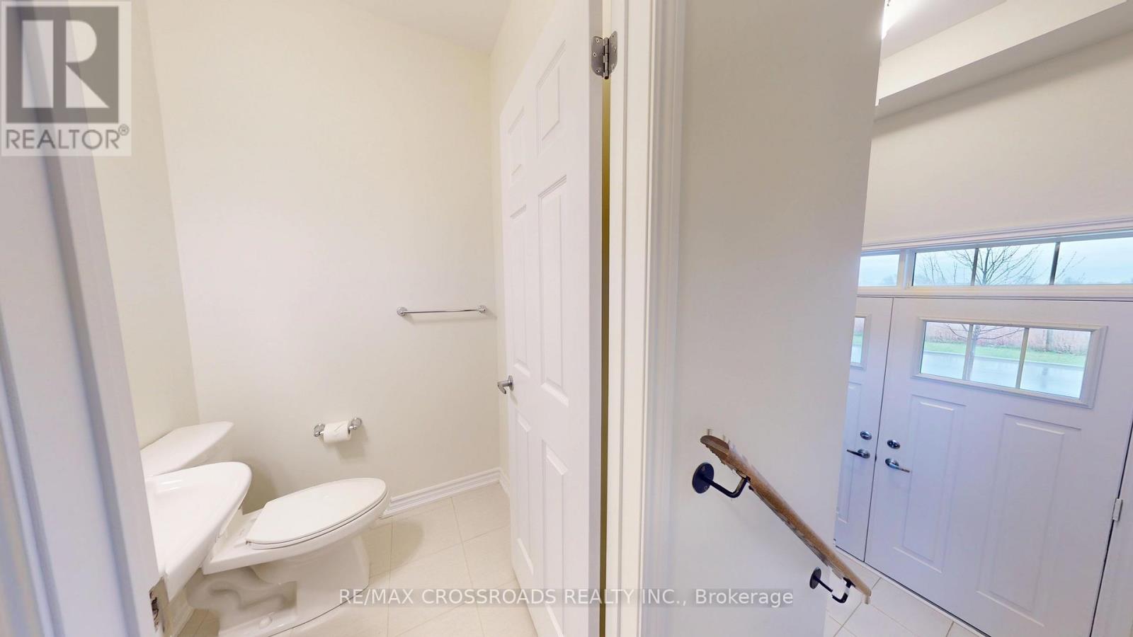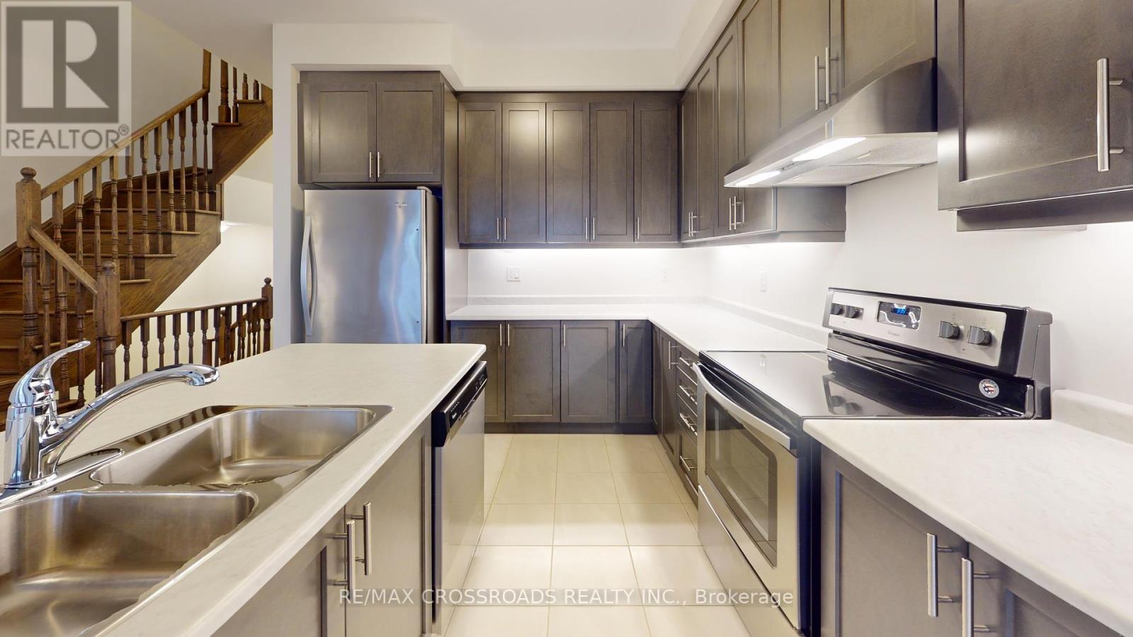130 Chessington Avenue East Gwillimbury, Ontario L9N 0R6
$949,000
Welcome to this impeccably maintained townhouse in Queen's Landing by Minto Communities, offering 1,813 sq ft of beautifully designed living space with numerous upgrades. Enter through the main double doors into a spacious foyer with convenient inside garage access. The sunlit main floor boasts an open concept layout with elegant hardwood floors and 9-foot smooth ceilings. The gourmet kitchen features a large island/breakfast bar, like new stainless steel appliances, and under-cabinet lighting, perfect for culinary enthusiasts. Retreat to the spacious primary bedroom, complete with a walk-in closet and a luxurious 4-piece ensuite featuring an oversized shower and stand alone tub. The second bedroom offers a large walk-out balcony, ideal for outdoor relaxation. Additional living space can be found in the finished basement, while the hardwood staircase adds a touch of sophistication to the home. Located in an AAA location, this townhouse is just minutes away from top-rated schools, EG walking/biking trails, the GO Train, and easy access to HWY 400 and 404, as well as South Lake Hospital and Upper Canada Mall. Experience the perfect blend of tranquility and convenience in this vibrant community. Can't Miss! ** Pictures are virtual staged (id:61852)
Open House
This property has open houses!
2:00 pm
Ends at:4:00 pm
2:00 pm
Ends at:4:00 pm
Property Details
| MLS® Number | N12120100 |
| Property Type | Single Family |
| Community Name | Queensville |
| AmenitiesNearBy | Place Of Worship, Schools, Park |
| CommunityFeatures | Community Centre |
| ParkingSpaceTotal | 2 |
Building
| BathroomTotal | 3 |
| BedroomsAboveGround | 3 |
| BedroomsTotal | 3 |
| Age | 6 To 15 Years |
| Appliances | Garage Door Opener Remote(s), Dryer, Washer, Window Coverings |
| BasementDevelopment | Finished |
| BasementType | N/a (finished) |
| ConstructionStyleAttachment | Attached |
| CoolingType | Central Air Conditioning |
| ExteriorFinish | Brick, Vinyl Siding |
| FireProtection | Smoke Detectors |
| FlooringType | Hardwood, Carpeted |
| FoundationType | Concrete |
| HalfBathTotal | 1 |
| HeatingFuel | Natural Gas |
| HeatingType | Forced Air |
| StoriesTotal | 2 |
| SizeInterior | 1500 - 2000 Sqft |
| Type | Row / Townhouse |
| UtilityWater | Municipal Water |
Parking
| Attached Garage | |
| Garage |
Land
| Acreage | No |
| LandAmenities | Place Of Worship, Schools, Park |
| Sewer | Sanitary Sewer |
| SizeDepth | 91 Ft ,10 In |
| SizeFrontage | 19 Ft ,8 In |
| SizeIrregular | 19.7 X 91.9 Ft |
| SizeTotalText | 19.7 X 91.9 Ft |
| ZoningDescription | R9-'9'(h) |
Rooms
| Level | Type | Length | Width | Dimensions |
|---|---|---|---|---|
| Second Level | Primary Bedroom | 3.96 m | 3.65 m | 3.96 m x 3.65 m |
| Second Level | Bedroom 2 | 3.35 m | 2.74 m | 3.35 m x 2.74 m |
| Second Level | Bedroom 3 | 4.08 m | 2.92 m | 4.08 m x 2.92 m |
| Basement | Recreational, Games Room | 7.86 m | 3.96 m | 7.86 m x 3.96 m |
| Main Level | Living Room | 3.23 m | 5.51 m | 3.23 m x 5.51 m |
| Main Level | Dining Room | 3.23 m | 5.51 m | 3.23 m x 5.51 m |
| Main Level | Kitchen | 2.43 m | 5.51 m | 2.43 m x 5.51 m |
Utilities
| Cable | Installed |
| Sewer | Installed |
Interested?
Contact us for more information
Pui Yee Shirley Cheng
Broker
208 - 8901 Woodbine Ave
Markham, Ontario L3R 9Y4
Rick Lew
Salesperson
8901 Woodbine Ave Ste 224
Markham, Ontario L3R 9Y4
Samson Tsui
Salesperson
8901 Woodbine Ave Ste 224
Markham, Ontario L3R 9Y4
Cara Tong
Salesperson
8901 Woodbine Ave Ste 224
Markham, Ontario L3R 9Y4
