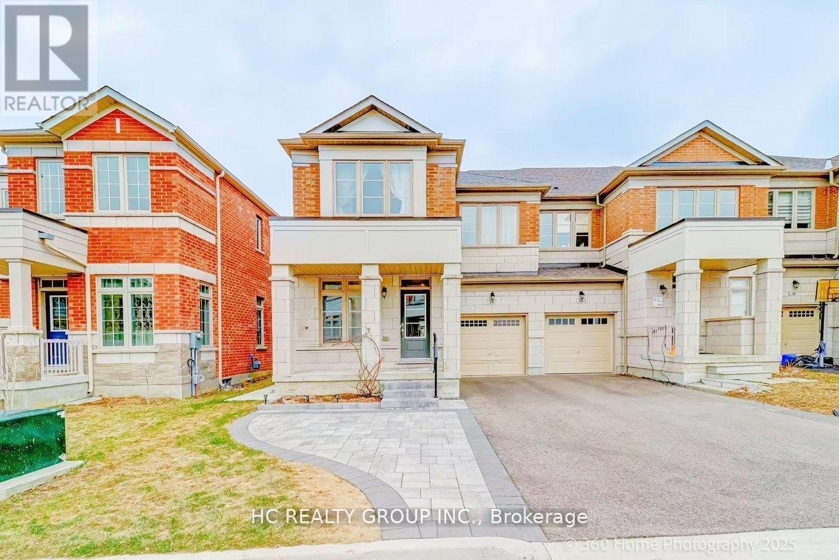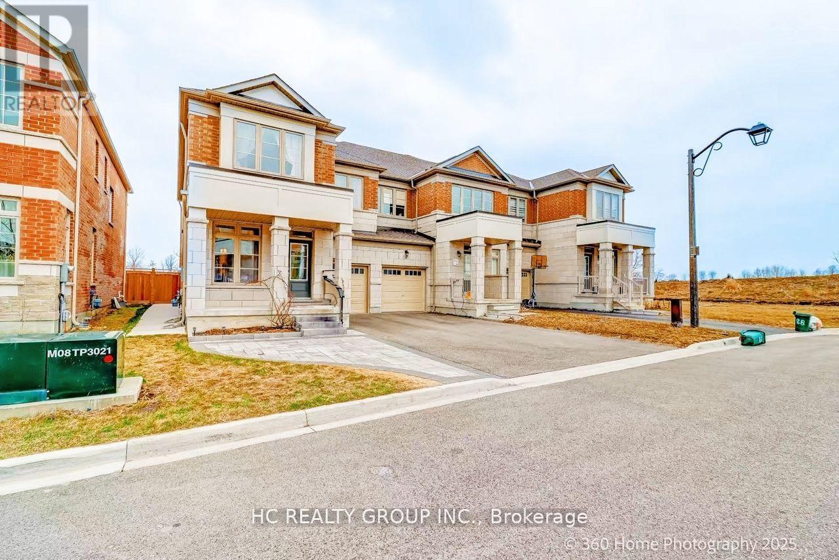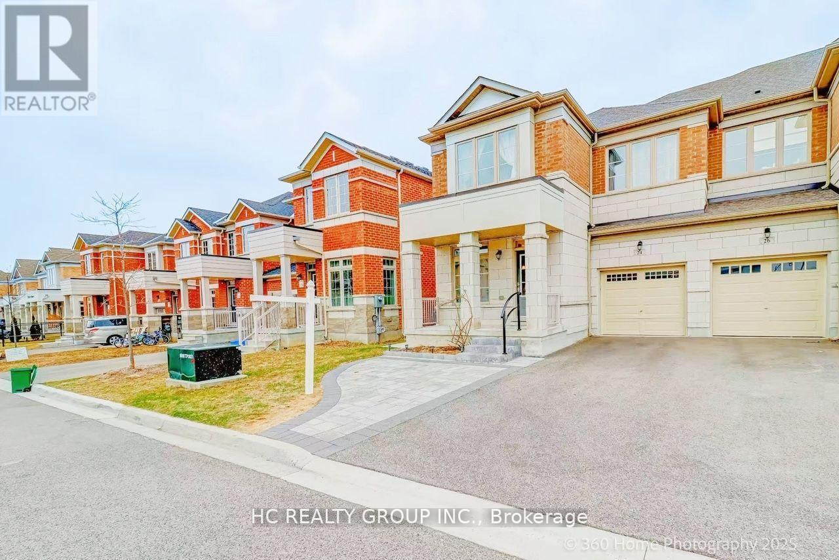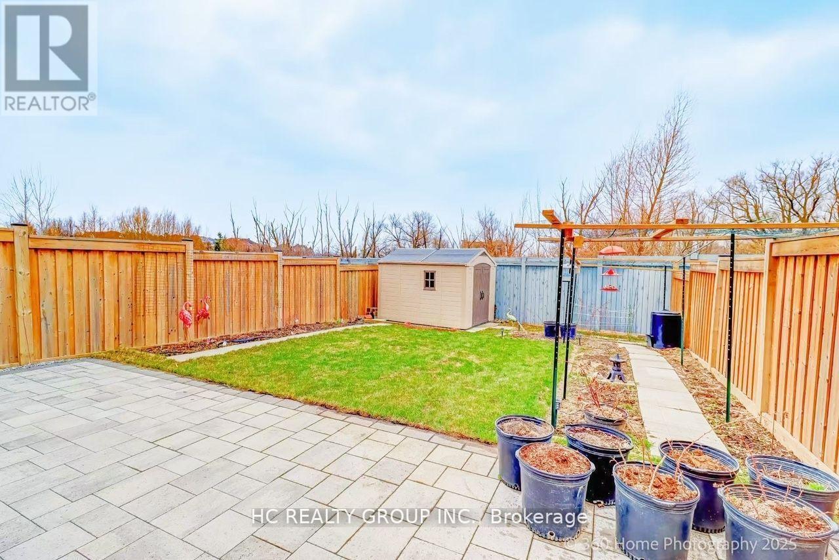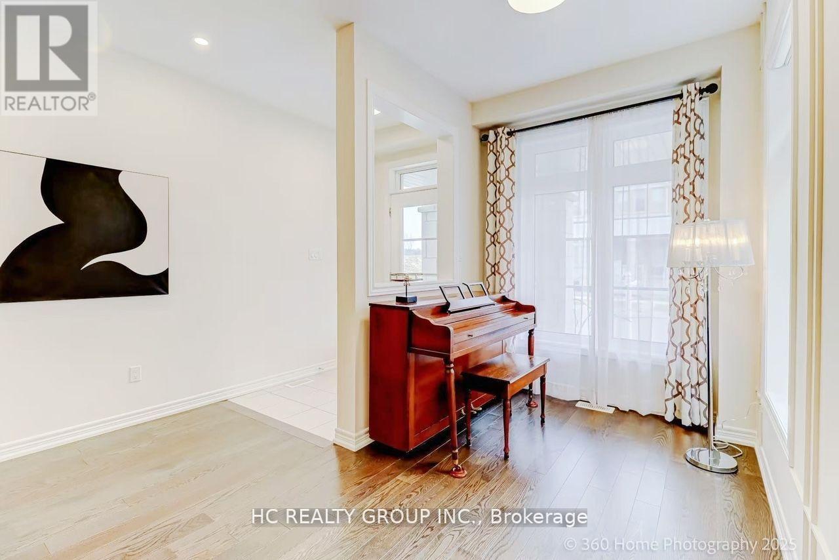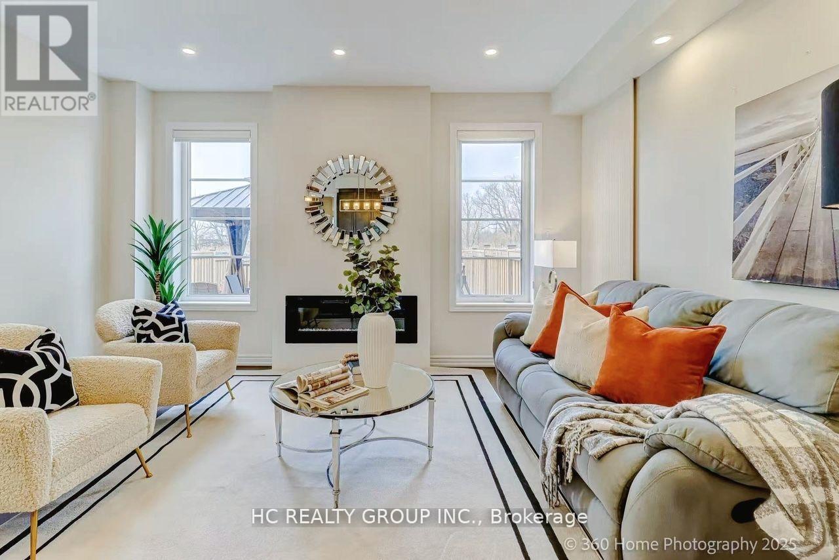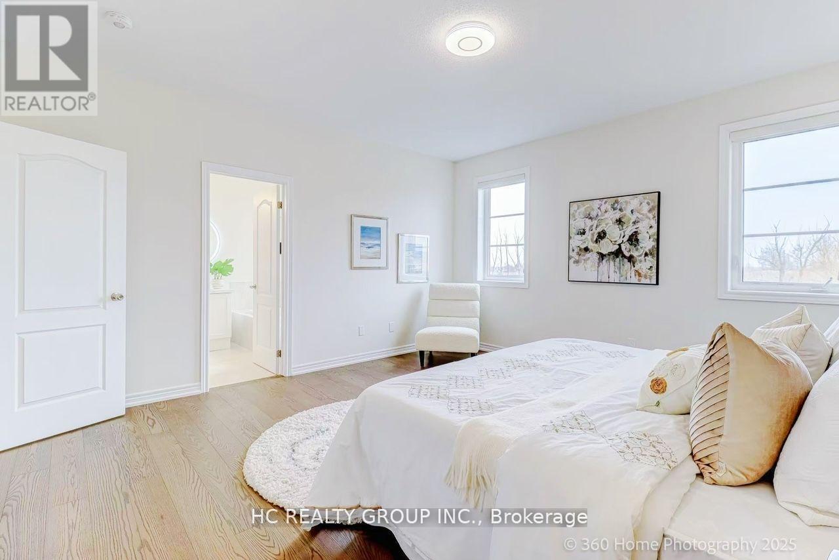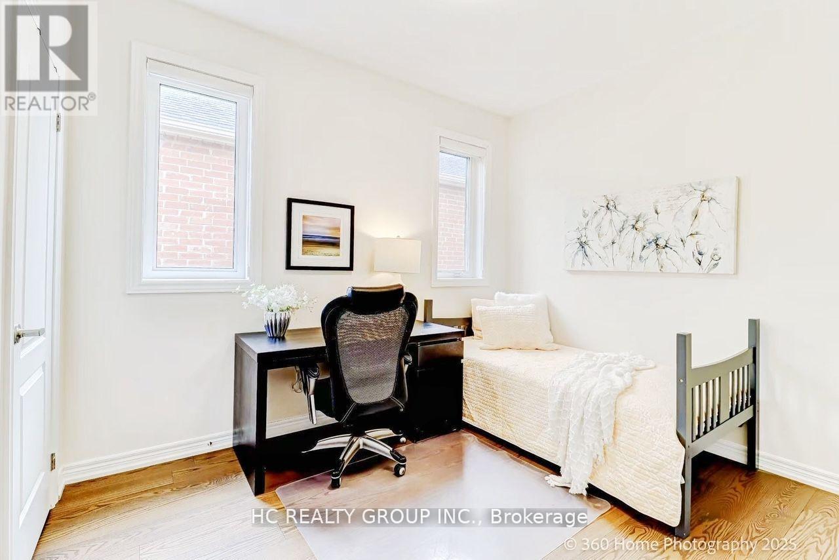24 Decast Crescent Markham, Ontario L6B 1N6
$1,198,888
This stunning modern-designed six years new freehold corner unit TH(equivalent to a semi-detached home) boasts extensive upgrades throughout. Key features include: 9-foot ceilings on both the main floor and second level. New quartz counter tops for kitchen and bathrooms. Hardwood flooring throughout, paired with an open-concept kitchen featuring a spacious island, upgraded recessed lighting, under-cabinet lighting,a functional breakfast area and a chef's desk. A cozy living room with a beautiful fireplace for relaxation. Second floor : Four great size bedrooms, spacious primary bedroom features a walk-in closet and 3 upgraded bathrooms (including a brand-new addition). Ample natural light floods every room, complemented by solid hardwood flooring and upgraded lighting. Deep fully fenced & ravine view backyard is a true highlight! Enjoy a low-maintenance outdoor oasis with a newly installed deck using HP Composite Grooved Decking board(minimum future upkeep needed!). Interlocking stone pathways and a high-quality gazebo for outdoor entertaining. And an additional large shed for extra storage space. Close to all amenities, shops, restaurants, transit, hwy 407, hospital, library, community centre & parks and more. Don't miss this one its perfect for your lifestyle, schedule a viewing today! (id:61852)
Property Details
| MLS® Number | N12120213 |
| Property Type | Single Family |
| Community Name | Box Grove |
| Features | Carpet Free |
| ParkingSpaceTotal | 4 |
Building
| BathroomTotal | 4 |
| BedroomsAboveGround | 4 |
| BedroomsTotal | 4 |
| Age | 6 To 15 Years |
| Appliances | Dishwasher, Dryer, Garage Door Opener, Hood Fan, Stove, Washer, Window Coverings, Refrigerator |
| BasementDevelopment | Unfinished |
| BasementType | N/a (unfinished) |
| ConstructionStyleAttachment | Attached |
| CoolingType | Central Air Conditioning |
| ExteriorFinish | Concrete |
| FireplacePresent | Yes |
| FlooringType | Hardwood |
| FoundationType | Block |
| HeatingFuel | Natural Gas |
| HeatingType | Forced Air |
| StoriesTotal | 2 |
| SizeInterior | 2000 - 2500 Sqft |
| Type | Row / Townhouse |
| UtilityWater | Municipal Water |
Parking
| Garage |
Land
| Acreage | No |
| Sewer | Sanitary Sewer |
| SizeDepth | 136 Ft |
| SizeFrontage | 28 Ft ,6 In |
| SizeIrregular | 28.5 X 136 Ft |
| SizeTotalText | 28.5 X 136 Ft |
Rooms
| Level | Type | Length | Width | Dimensions |
|---|---|---|---|---|
| Second Level | Primary Bedroom | 4.7 m | 4.57 m | 4.7 m x 4.57 m |
| Second Level | Bedroom 2 | 3.35 m | 3 m | 3.35 m x 3 m |
| Second Level | Bedroom 3 | 3.8 m | 3.9 m | 3.8 m x 3.9 m |
| Second Level | Bedroom 4 | 3.36 m | 2.75 m | 3.36 m x 2.75 m |
| Main Level | Living Room | 3.78 m | 6 m | 3.78 m x 6 m |
| Main Level | Dining Room | 3.78 m | 6 m | 3.78 m x 6 m |
| Main Level | Great Room | 4.6 m | 3.66 m | 4.6 m x 3.66 m |
| Main Level | Eating Area | 4.88 m | 3.41 m | 4.88 m x 3.41 m |
| Main Level | Kitchen | 3.54 m | 2.5 m | 3.54 m x 2.5 m |
https://www.realtor.ca/real-estate/28251159/24-decast-crescent-markham-box-grove-box-grove
Interested?
Contact us for more information
Vincent Zhang
Broker
9206 Leslie St 2nd Flr
Richmond Hill, Ontario L4B 2N8
