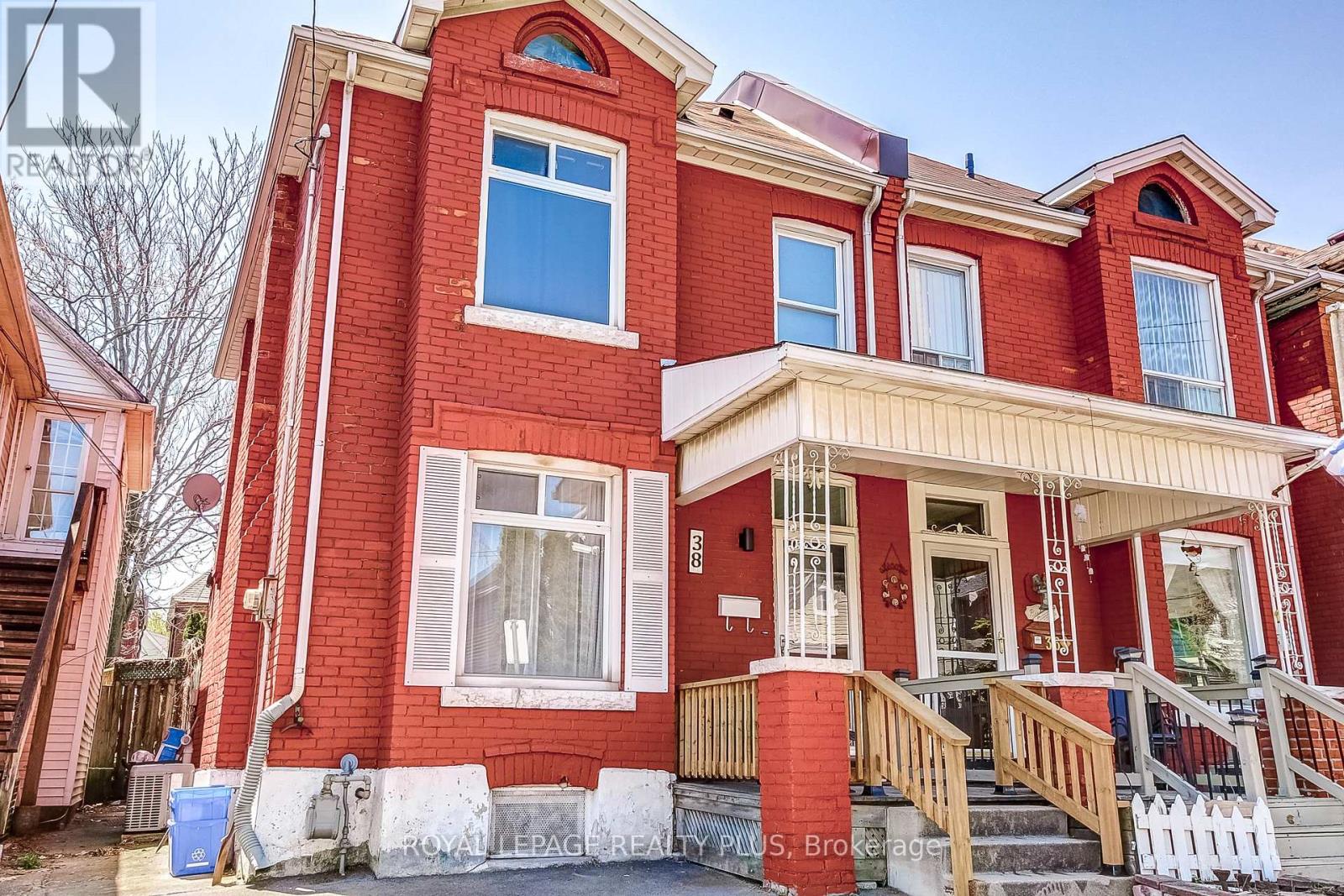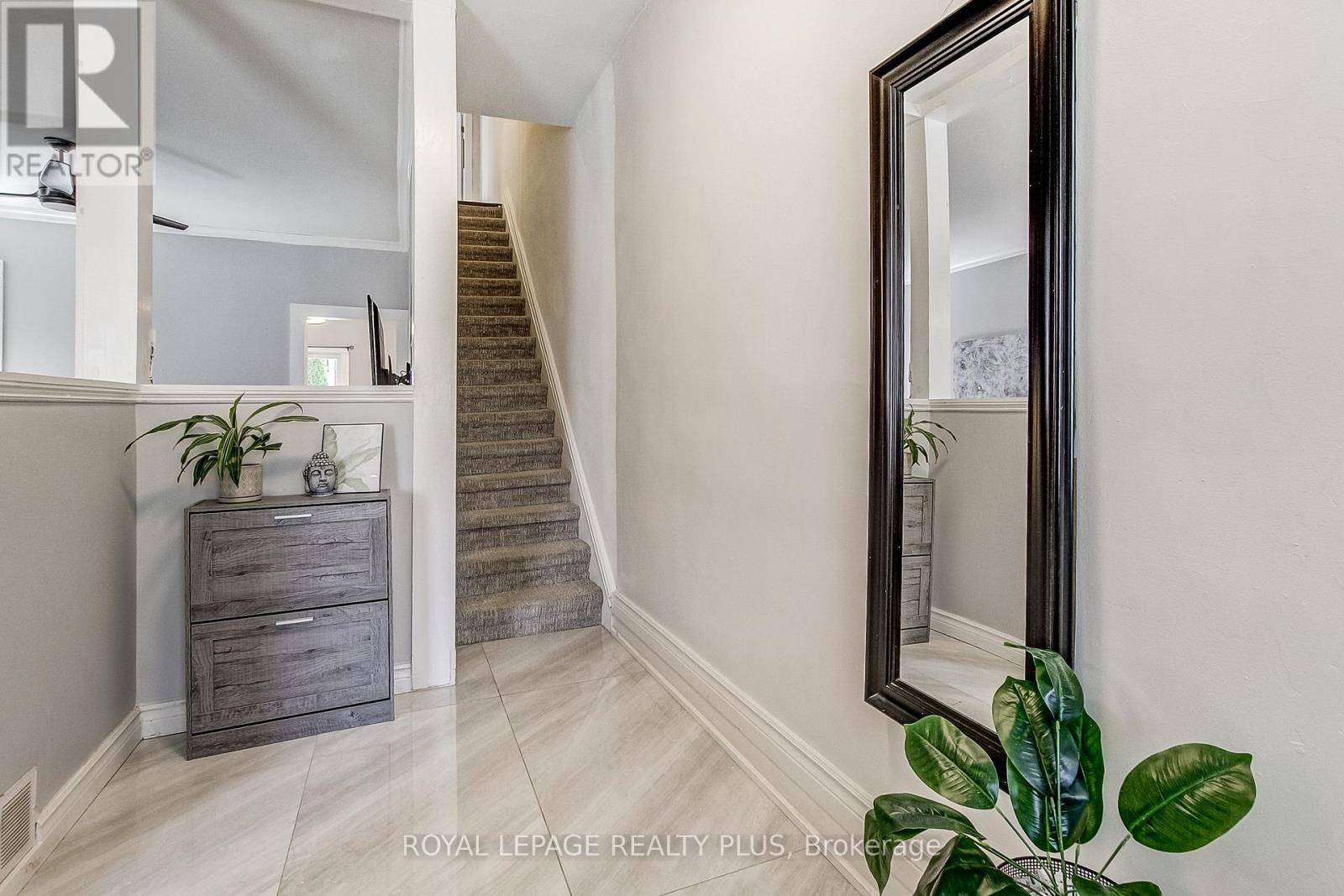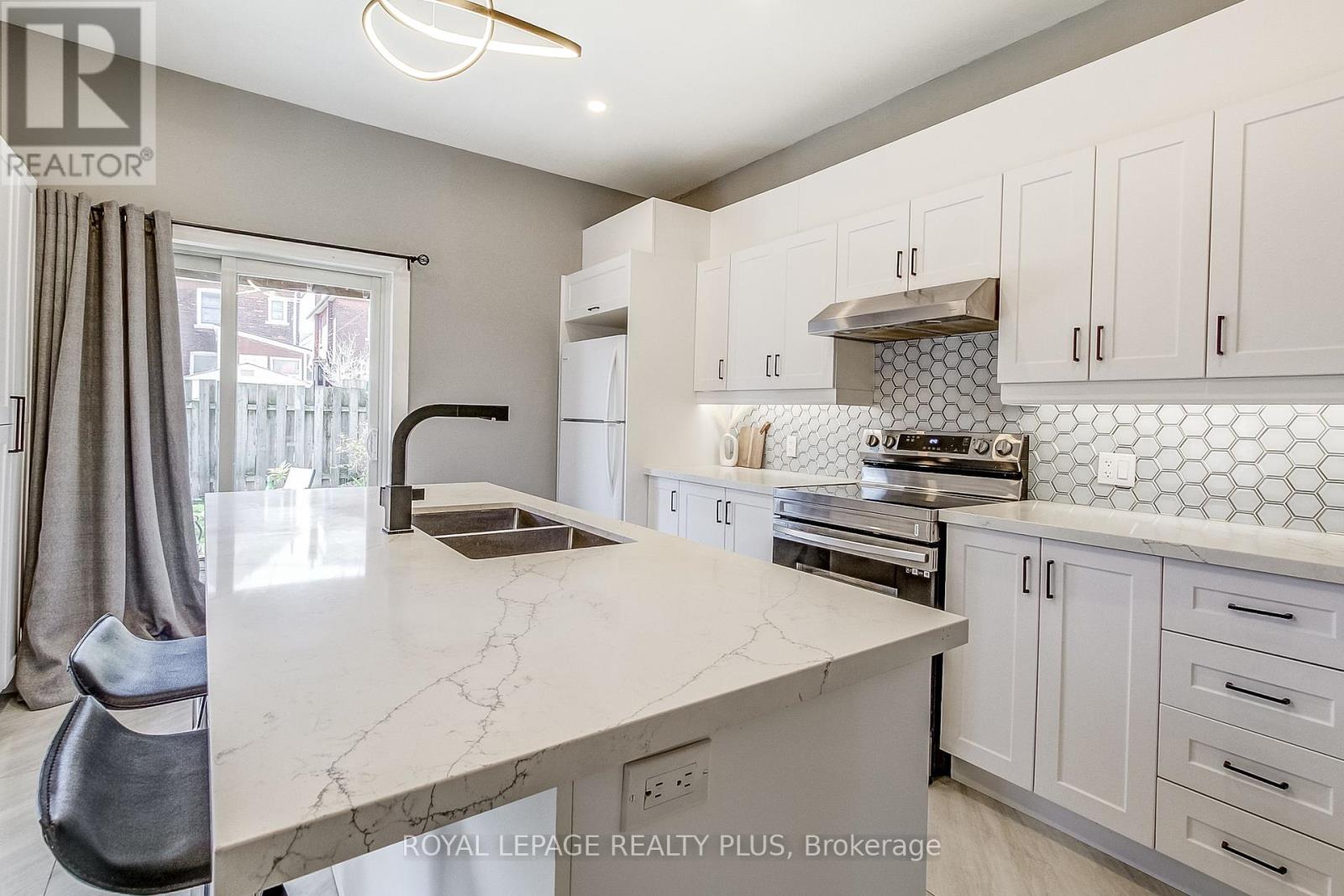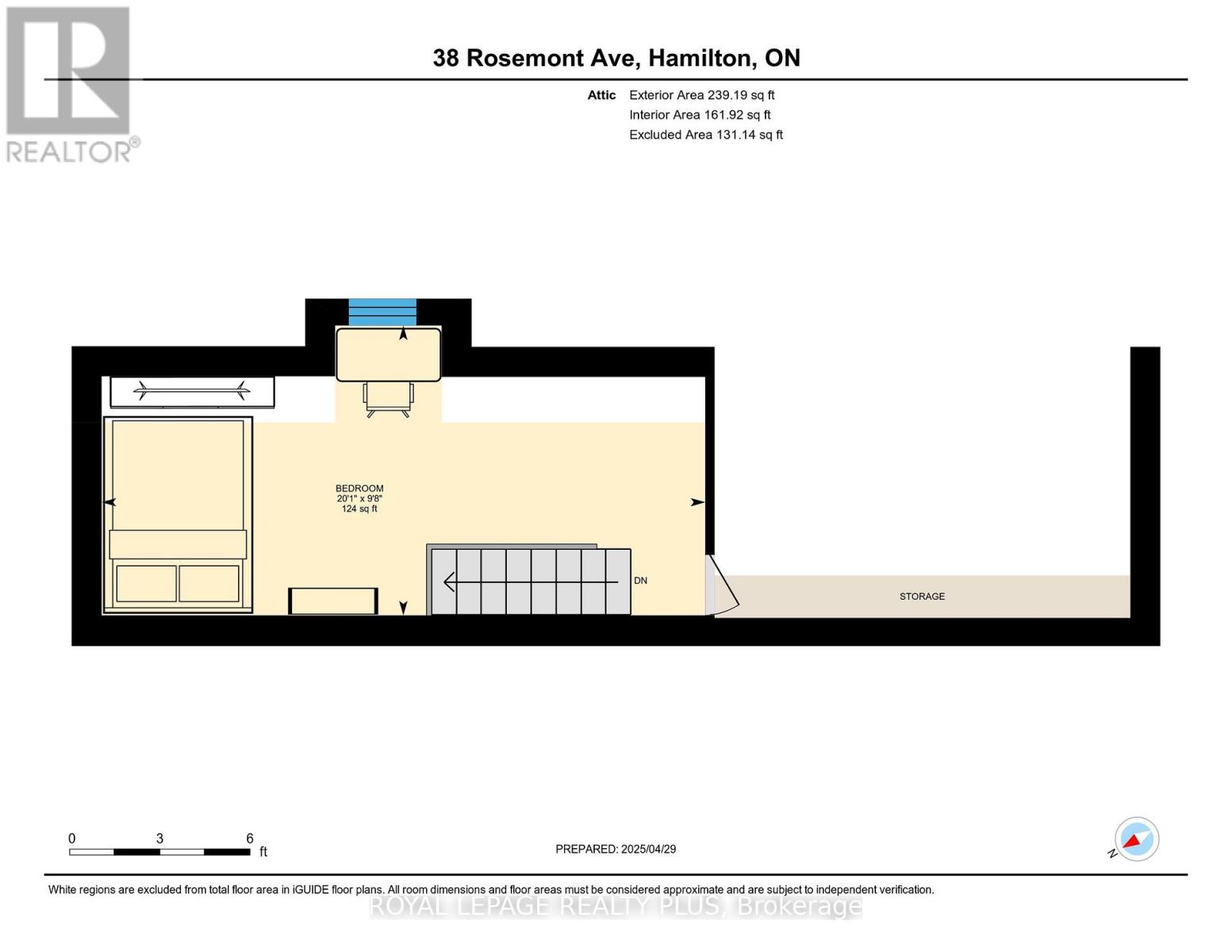38 Rosemont Avenue Hamilton, Ontario L8L 2M3
$579,900
Stunning 1,427 sq. ft. semi-detached century home just steps from Hamilton Stadium! This beautifully updated home blends historic charm with modern finishes. Soaring ceilings and an open-concept layout create a comfortable, airy feel. The custom kitchen is a showstopper - featuring oversized tile, quartz island and counters, sleek backsplash, and custom cabinetry perfect for entertaining. New hardwood flooring throughout the main floor adds warmth and style. Upstairs offers spacious bedrooms and updated bathrooms. The primary bedroom includes newer hardwood and a rare, beautifully finished ensuite bathroom a unique feature in homes of this era. The finished attic adds a versatile 4th bedroom or ideal office space, complete with recent spray foam insulation for year-round comfort. Newer Central A/C. Enjoy both front driveway parking and private rear parking via the laneway. Live just steps from Tim Hortons Field and experience the vibrant community spirit, nearby parks, shopping at Centre Mall, easy QEW access, and more. A truly exceptional opportunity in a fantastic location! (id:61852)
Property Details
| MLS® Number | X12119824 |
| Property Type | Single Family |
| Community Name | Stipley |
| ParkingSpaceTotal | 2 |
Building
| BathroomTotal | 3 |
| BedroomsAboveGround | 4 |
| BedroomsTotal | 4 |
| Appliances | Dryer, Stove, Washer, Window Coverings |
| BasementFeatures | Separate Entrance |
| BasementType | Full |
| ConstructionStyleAttachment | Semi-detached |
| CoolingType | Central Air Conditioning |
| ExteriorFinish | Brick |
| FlooringType | Tile, Hardwood, Laminate |
| FoundationType | Stone |
| HeatingFuel | Natural Gas |
| HeatingType | Forced Air |
| StoriesTotal | 3 |
| SizeInterior | 1100 - 1500 Sqft |
| Type | House |
| UtilityWater | Municipal Water |
Parking
| No Garage |
Land
| Acreage | No |
| Sewer | Sanitary Sewer |
| SizeDepth | 100 Ft |
| SizeFrontage | 19 Ft |
| SizeIrregular | 19 X 100 Ft |
| SizeTotalText | 19 X 100 Ft |
Rooms
| Level | Type | Length | Width | Dimensions |
|---|---|---|---|---|
| Second Level | Bathroom | 1.8 m | 2.74 m | 1.8 m x 2.74 m |
| Second Level | Primary Bedroom | 3.12 m | 4.19 m | 3.12 m x 4.19 m |
| Second Level | Bedroom 2 | 3.07 m | 3.63 m | 3.07 m x 3.63 m |
| Second Level | Bedroom 3 | 3.51 m | 2.64 m | 3.51 m x 2.64 m |
| Second Level | Bathroom | 2.24 m | 1.68 m | 2.24 m x 1.68 m |
| Third Level | Bedroom 4 | 2.95 m | 6.12 m | 2.95 m x 6.12 m |
| Main Level | Foyer | 1.75 m | 4.17 m | 1.75 m x 4.17 m |
| Main Level | Dining Room | 3.12 m | 4.32 m | 3.12 m x 4.32 m |
| Main Level | Family Room | 4.17 m | 4.37 m | 4.17 m x 4.37 m |
| Main Level | Kitchen | 3.51 m | 4.42 m | 3.51 m x 4.42 m |
https://www.realtor.ca/real-estate/28250501/38-rosemont-avenue-hamilton-stipley-stipley
Interested?
Contact us for more information
Matthew Busch
Broker
Phillip Goch
Salesperson































