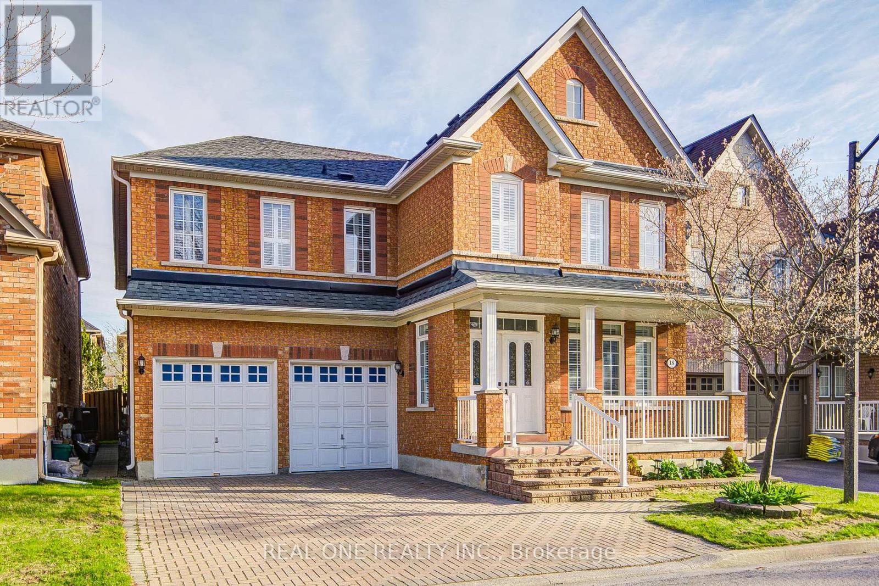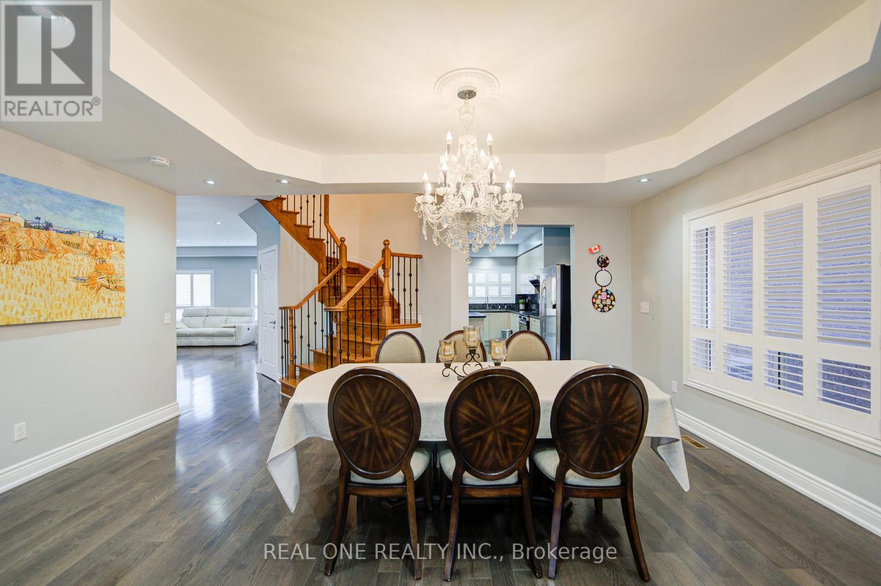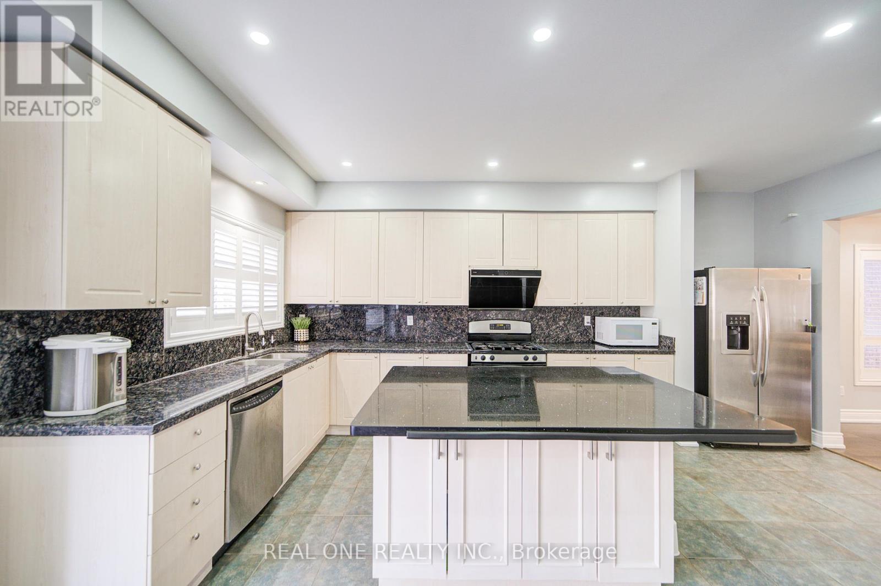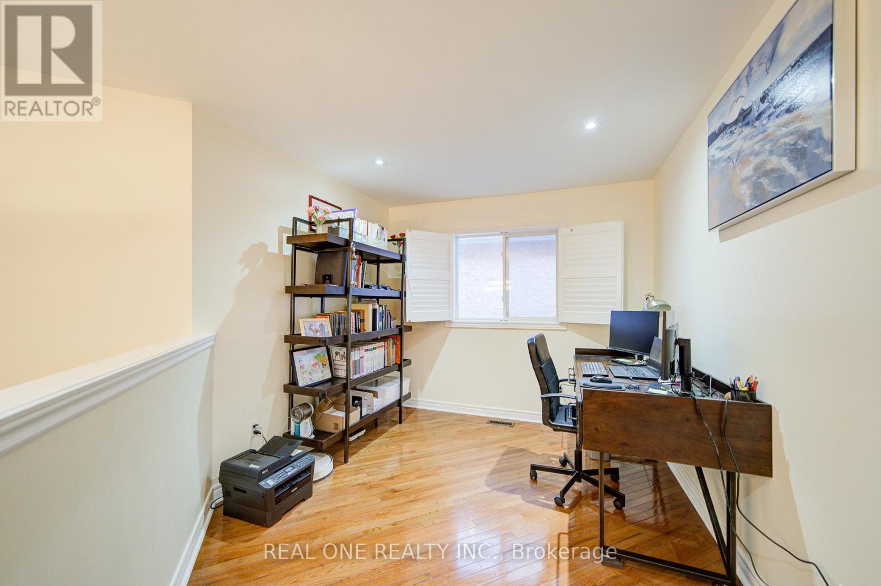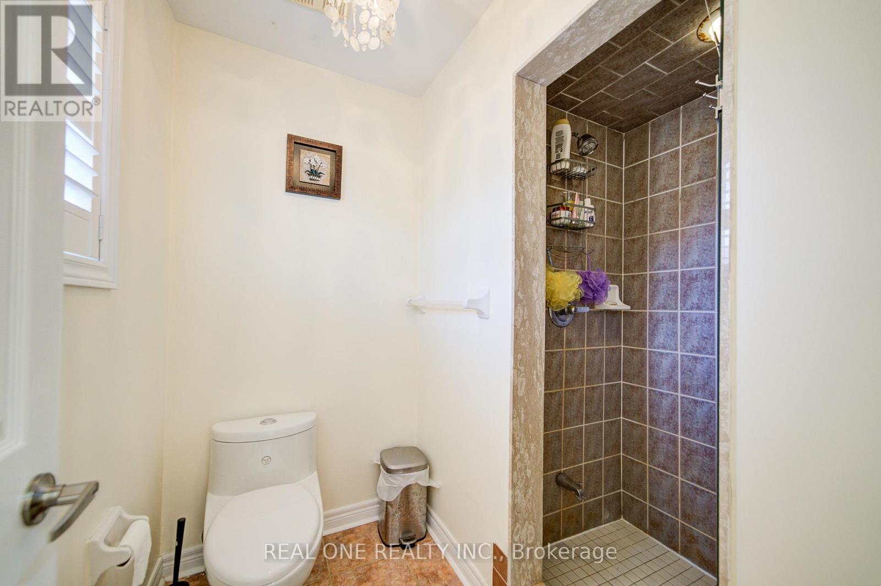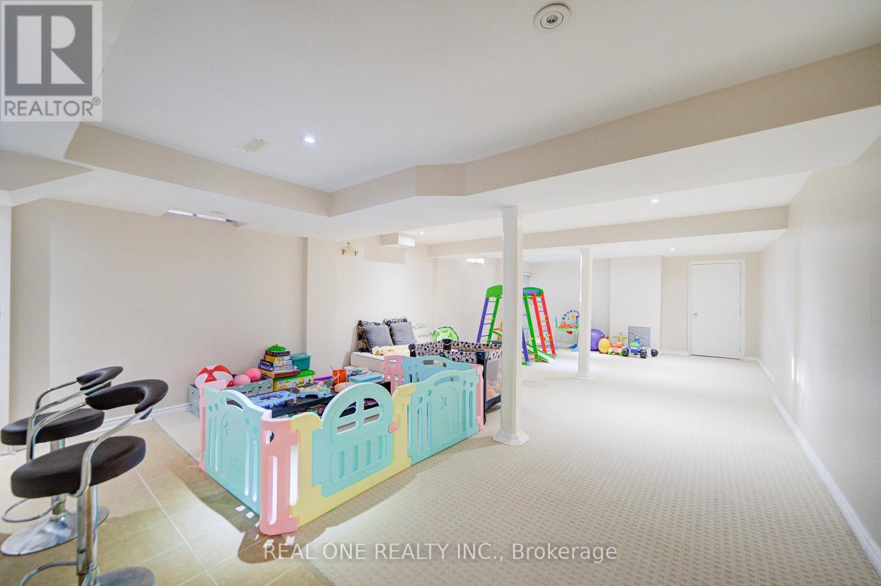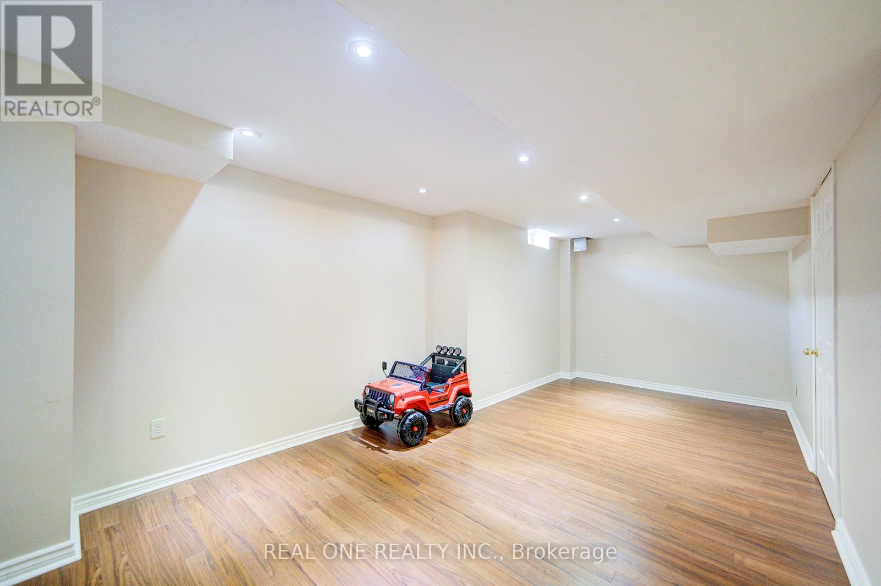18 Sunburst Crescent Markham, Ontario L6E 1R5
$1,798,000
Beautiful Detached Family Home In Highly Sought After Greenborough, Main Floor 9' Smooth Ceiling Hardwood, Pot Lights & California Shutters. Laundry On The Main Flr W/ Access To 2 Car Garage. Central Island With Granite Top, Gourmet Kitchen With Granite Counter & Backslash, Oak Stairs With Wrought Iron Pickets, Highly Rated Schools & Multiple Amenities Incl. Mt. Joy Go All W/In Walk Distance, Close To Go Station And Hwy 407 (id:61852)
Open House
This property has open houses!
2:00 pm
Ends at:4:00 pm
2:00 pm
Ends at:4:00 pm
Property Details
| MLS® Number | N12119633 |
| Property Type | Single Family |
| Neigbourhood | Greensborough |
| Community Name | Greensborough |
| AmenitiesNearBy | Public Transit |
| ParkingSpaceTotal | 4 |
Building
| BathroomTotal | 5 |
| BedroomsAboveGround | 4 |
| BedroomsTotal | 4 |
| Appliances | Dishwasher, Dryer, Stove, Washer, Refrigerator |
| BasementDevelopment | Finished |
| BasementType | N/a (finished) |
| ConstructionStatus | Insulation Upgraded |
| ConstructionStyleAttachment | Detached |
| CoolingType | Central Air Conditioning |
| ExteriorFinish | Brick |
| FireplacePresent | Yes |
| FireplaceTotal | 1 |
| FlooringType | Carpeted, Hardwood |
| FoundationType | Poured Concrete |
| HalfBathTotal | 1 |
| HeatingFuel | Natural Gas |
| HeatingType | Forced Air |
| StoriesTotal | 2 |
| SizeInterior | 3000 - 3500 Sqft |
| Type | House |
| UtilityWater | Municipal Water |
Parking
| Attached Garage | |
| Garage |
Land
| Acreage | No |
| LandAmenities | Public Transit |
| Sewer | Sanitary Sewer |
| SizeDepth | 90 Ft ,3 In |
| SizeFrontage | 43 Ft ,8 In |
| SizeIrregular | 43.7 X 90.3 Ft |
| SizeTotalText | 43.7 X 90.3 Ft |
Rooms
| Level | Type | Length | Width | Dimensions |
|---|---|---|---|---|
| Second Level | Primary Bedroom | 6.65 m | 6.48 m | 6.65 m x 6.48 m |
| Second Level | Bedroom 2 | 4.77 m | 3.61 m | 4.77 m x 3.61 m |
| Second Level | Bedroom 3 | 5.84 m | 3.61 m | 5.84 m x 3.61 m |
| Second Level | Bedroom 4 | 4.39 m | 3.35 m | 4.39 m x 3.35 m |
| Second Level | Loft | 5.1 m | 2.85 m | 5.1 m x 2.85 m |
| Basement | Recreational, Games Room | 10.94 m | 3.82 m | 10.94 m x 3.82 m |
| Main Level | Kitchen | 4.26 m | 2.83 m | 4.26 m x 2.83 m |
| Main Level | Family Room | 4.87 m | 4.71 m | 4.87 m x 4.71 m |
| Main Level | Dining Room | 3.35 m | 3.58 m | 3.35 m x 3.58 m |
| Main Level | Living Room | 6.7 m | 3.58 m | 6.7 m x 3.58 m |
https://www.realtor.ca/real-estate/28250163/18-sunburst-crescent-markham-greensborough-greensborough
Interested?
Contact us for more information
Haifeng Liu
Salesperson
15 Wertheim Court Unit 302
Richmond Hill, Ontario L4B 3H7

