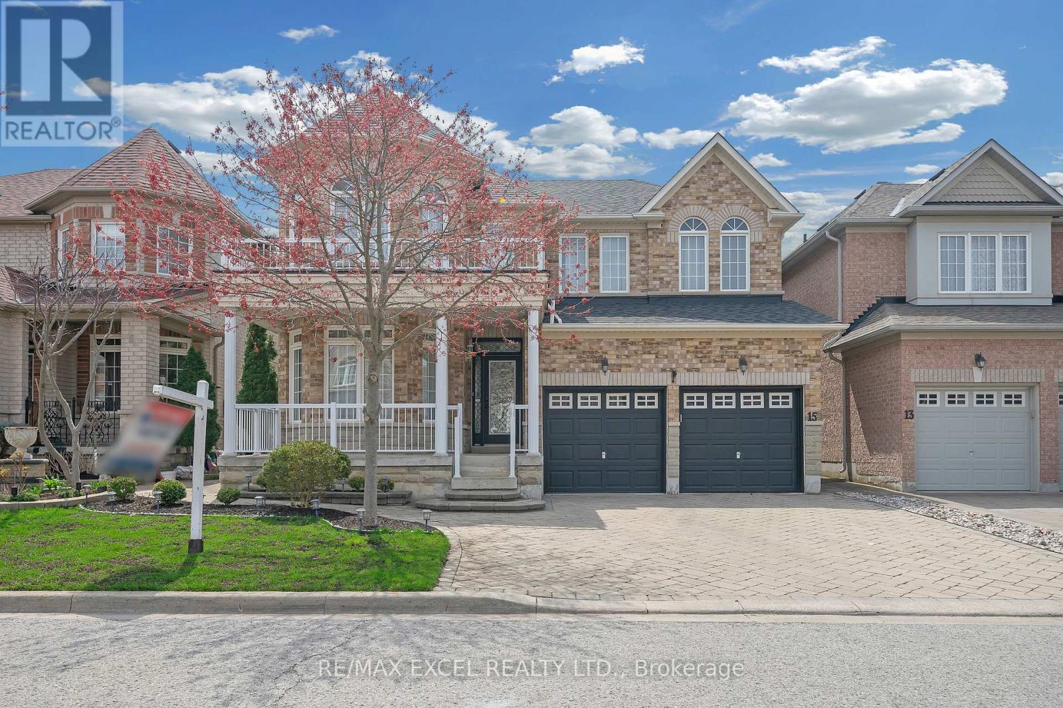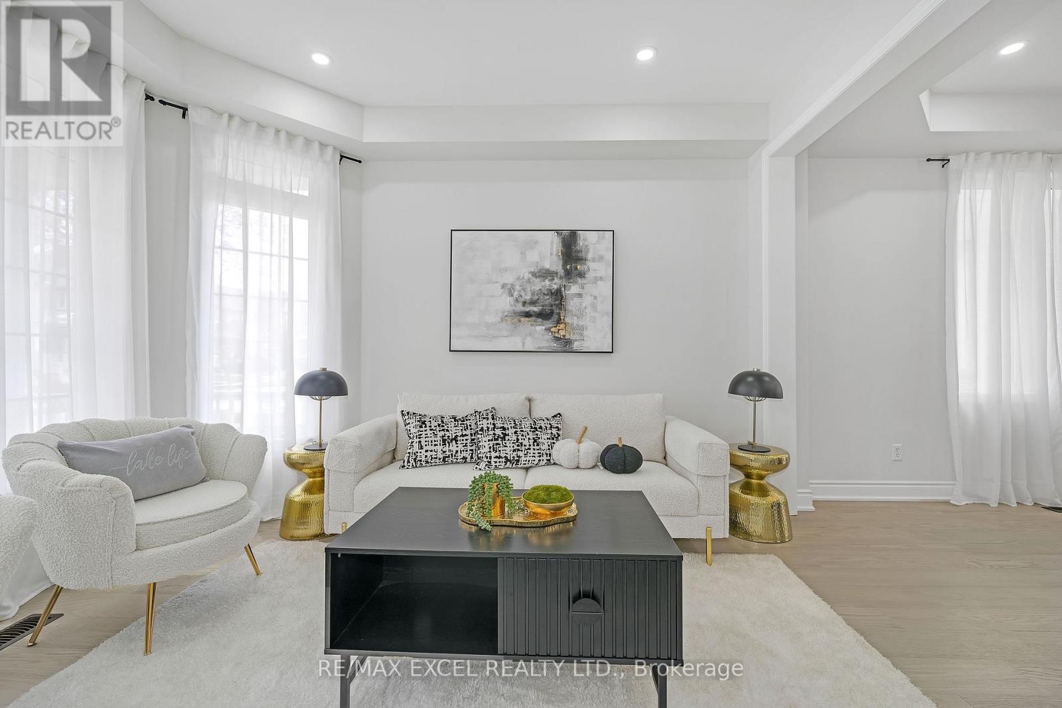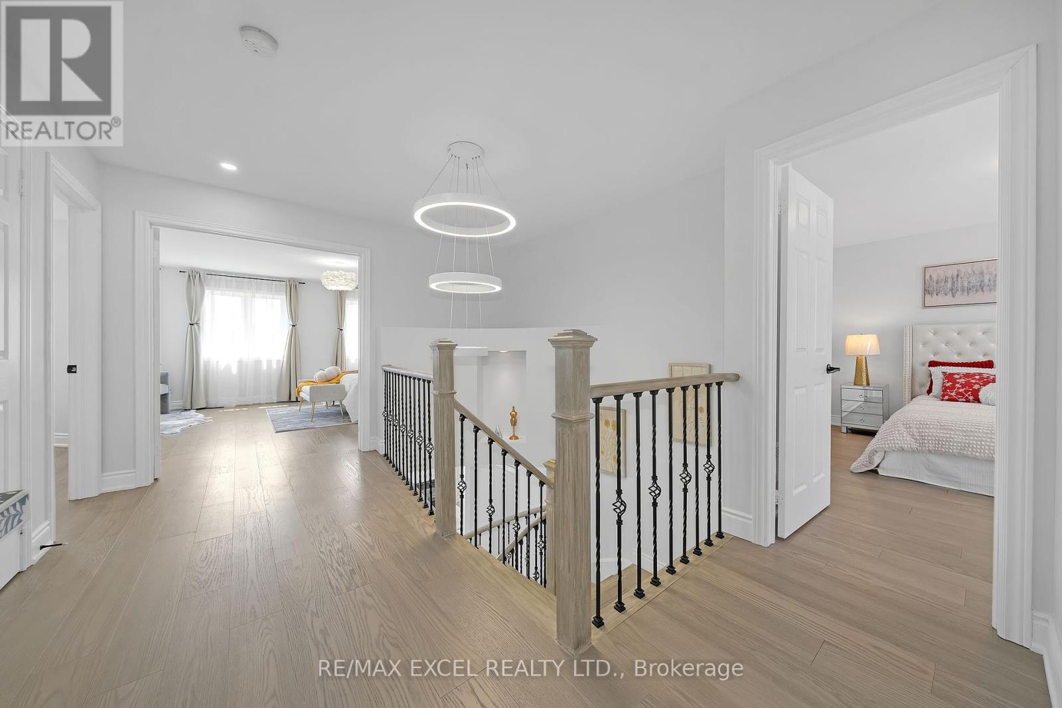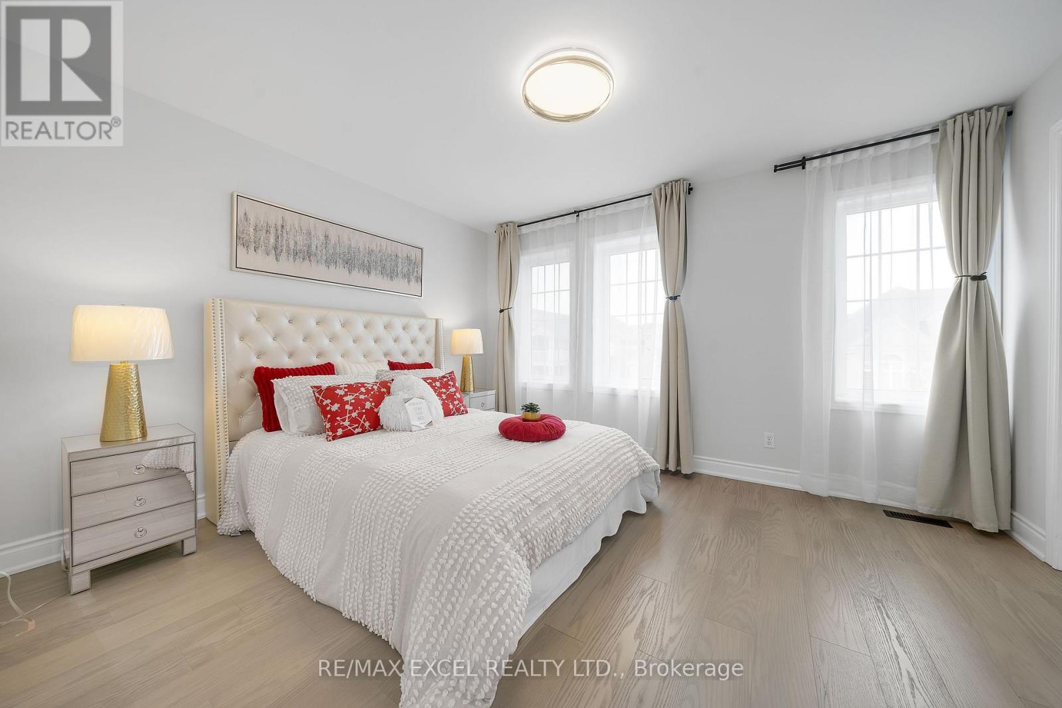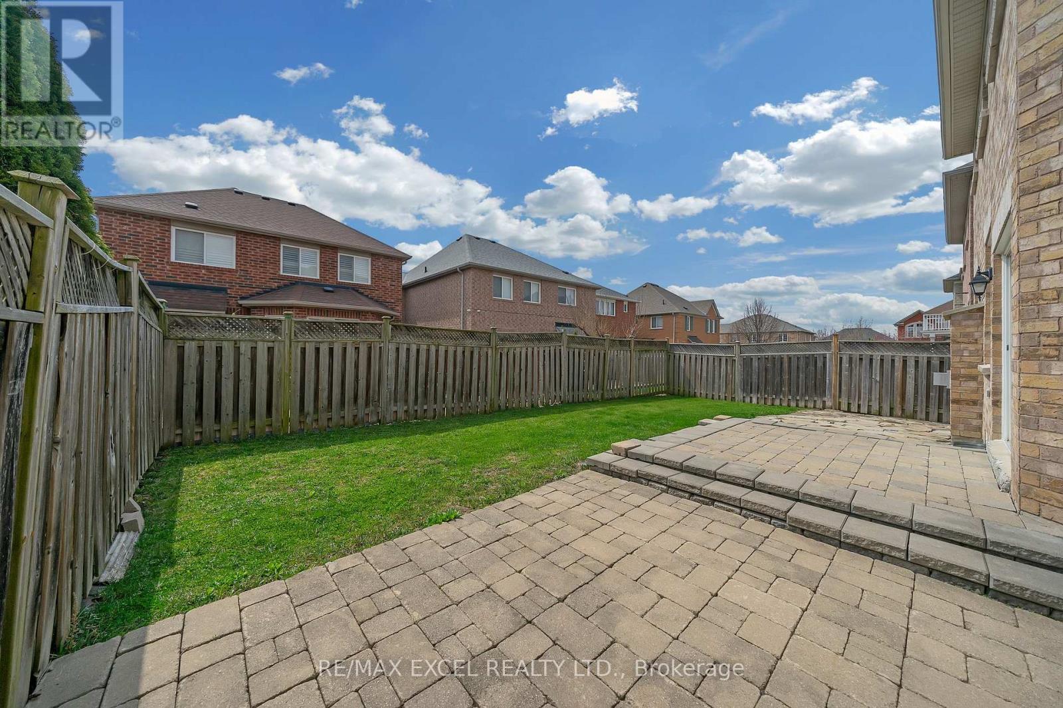15 Hawksbury Road Markham, Ontario L6E 1G9
$1,890,000
This exquisitely renovated home received a complete high-quality upgrade in 2023, covering everything from the roof to the basement. The main floor boasts 9-foot ceilings and an open-concept luxury layout, creating a bright and airy atmosphere. The entire house features beautiful engineered hardwood flooring, with a seamless living and dining area complemented by an elegant curved staircase.The modern kitchen comes with upgraded cabinetry, premium stainless steel appliances, and a spacious center island with a breakfast bar that overlooks the landscaped backyard. The generous primary bedroom includes an ensuite bathroom and a custom walk-in closet combination. The fully finished basement offers a recreation area, an additional bedroom, and a full bathroom.The backyard features thoughtful landscaping with excellent drainage. Ideally situated within walking distance to Bur Oak Secondary School, parks, and transit bus station, this home offers convenient access to all amenities for comfortable living. Move-in ready. Dont let this dream home slip away! (id:61852)
Property Details
| MLS® Number | N12119673 |
| Property Type | Single Family |
| Neigbourhood | Wismer Commons |
| Community Name | Wismer |
| AmenitiesNearBy | Schools |
| ParkingSpaceTotal | 4 |
| ViewType | View |
Building
| BathroomTotal | 5 |
| BedroomsAboveGround | 4 |
| BedroomsBelowGround | 1 |
| BedroomsTotal | 5 |
| Appliances | Garage Door Opener Remote(s), Dishwasher, Dryer, Hood Fan, Stove, Washer, Window Coverings, Refrigerator |
| BasementDevelopment | Finished |
| BasementType | N/a (finished) |
| ConstructionStyleAttachment | Detached |
| CoolingType | Central Air Conditioning |
| ExteriorFinish | Brick |
| FireplacePresent | Yes |
| FlooringType | Hardwood |
| FoundationType | Concrete |
| HalfBathTotal | 1 |
| HeatingFuel | Natural Gas |
| HeatingType | Forced Air |
| StoriesTotal | 2 |
| SizeInterior | 2500 - 3000 Sqft |
| Type | House |
| UtilityWater | Municipal Water |
Parking
| Garage |
Land
| Acreage | No |
| LandAmenities | Schools |
| Sewer | Sanitary Sewer |
| SizeDepth | 88 Ft ,7 In |
| SizeFrontage | 43 Ft ,7 In |
| SizeIrregular | 43.6 X 88.6 Ft |
| SizeTotalText | 43.6 X 88.6 Ft |
Rooms
| Level | Type | Length | Width | Dimensions |
|---|---|---|---|---|
| Second Level | Primary Bedroom | 5.2 m | 4.5 m | 5.2 m x 4.5 m |
| Second Level | Bedroom 2 | 4 m | 3.9 m | 4 m x 3.9 m |
| Second Level | Bedroom 3 | 3.3 m | 3.8 m | 3.3 m x 3.8 m |
| Second Level | Bedroom 4 | 3.4 m | 4.7 m | 3.4 m x 4.7 m |
| Basement | Recreational, Games Room | 5.2 m | 4.5 m | 5.2 m x 4.5 m |
| Basement | Bedroom 5 | 3.2 m | 3.1 m | 3.2 m x 3.1 m |
| Main Level | Living Room | 3.3 m | 3.6 m | 3.3 m x 3.6 m |
| Main Level | Dining Room | 3.3 m | 3.6 m | 3.3 m x 3.6 m |
| Main Level | Family Room | 4.9 m | 3.6 m | 4.9 m x 3.6 m |
| Main Level | Kitchen | 5.4 m | 7.6 m | 5.4 m x 7.6 m |
https://www.realtor.ca/real-estate/28250166/15-hawksbury-road-markham-wismer-wismer
Interested?
Contact us for more information
Abby Chen
Broker
50 Acadia Ave Suite 120
Markham, Ontario L3R 0B3

