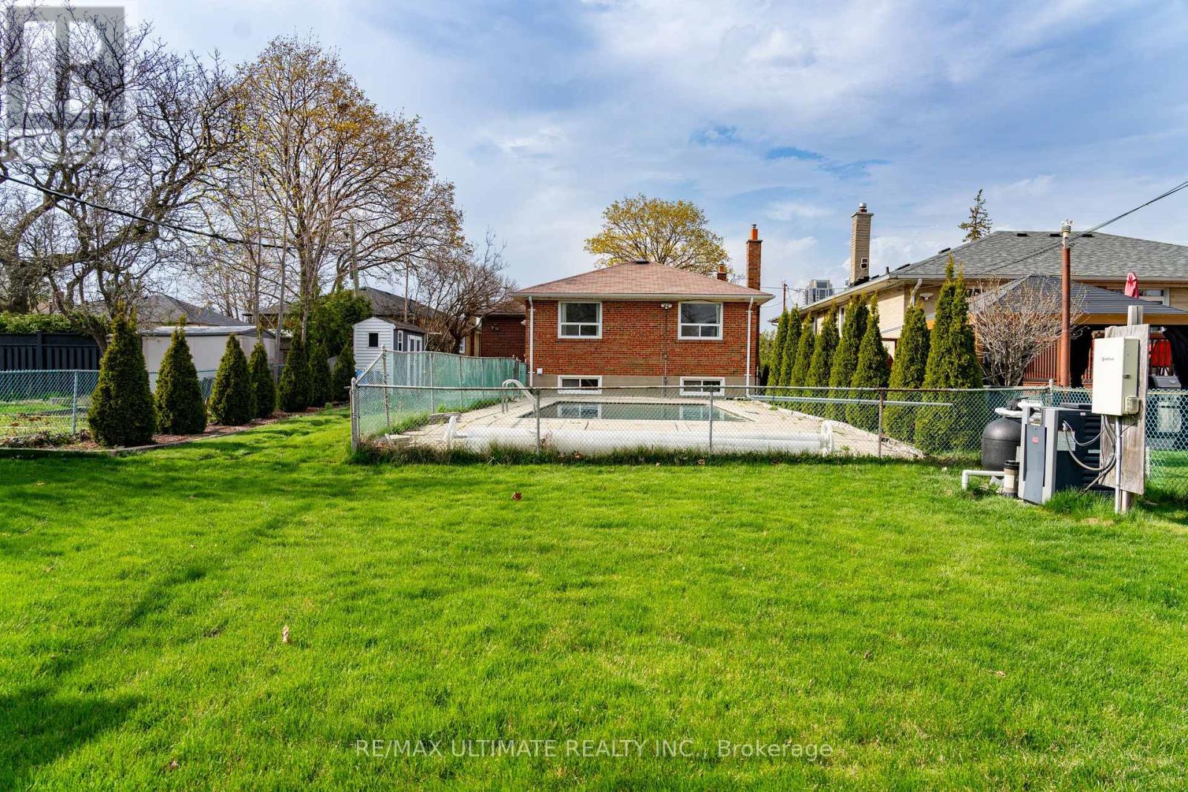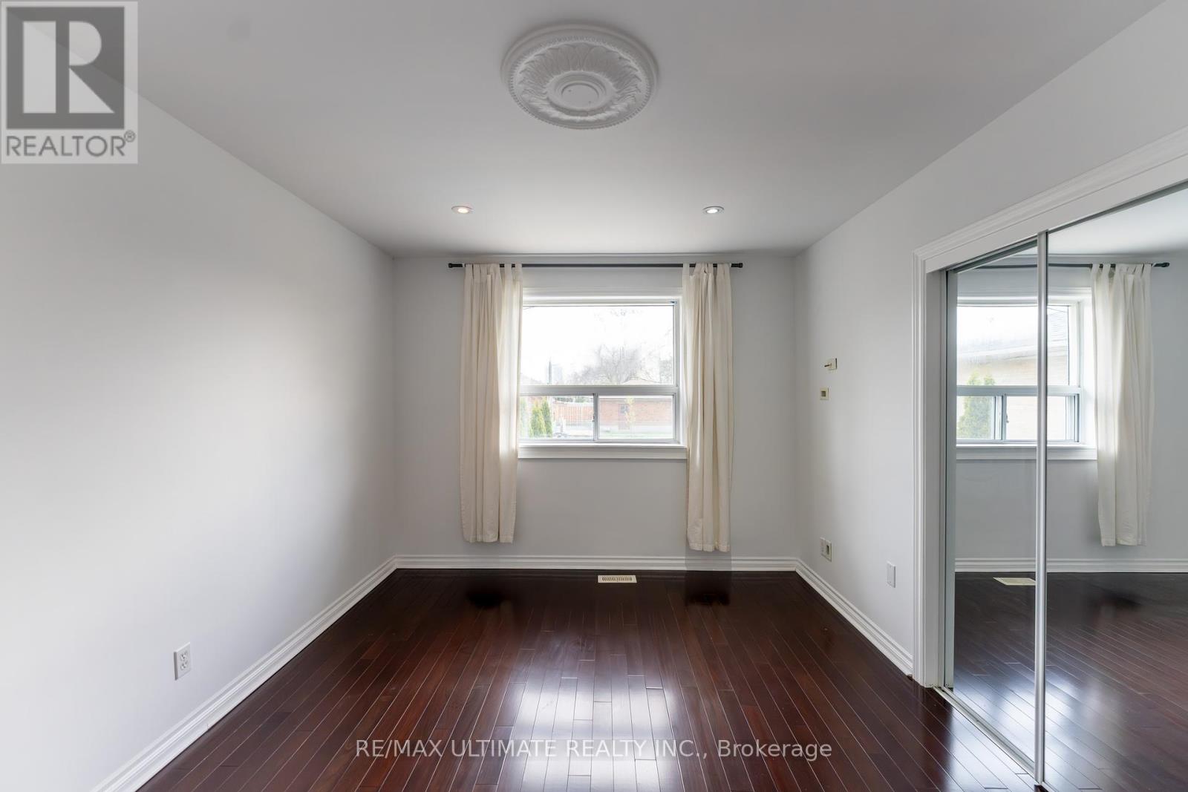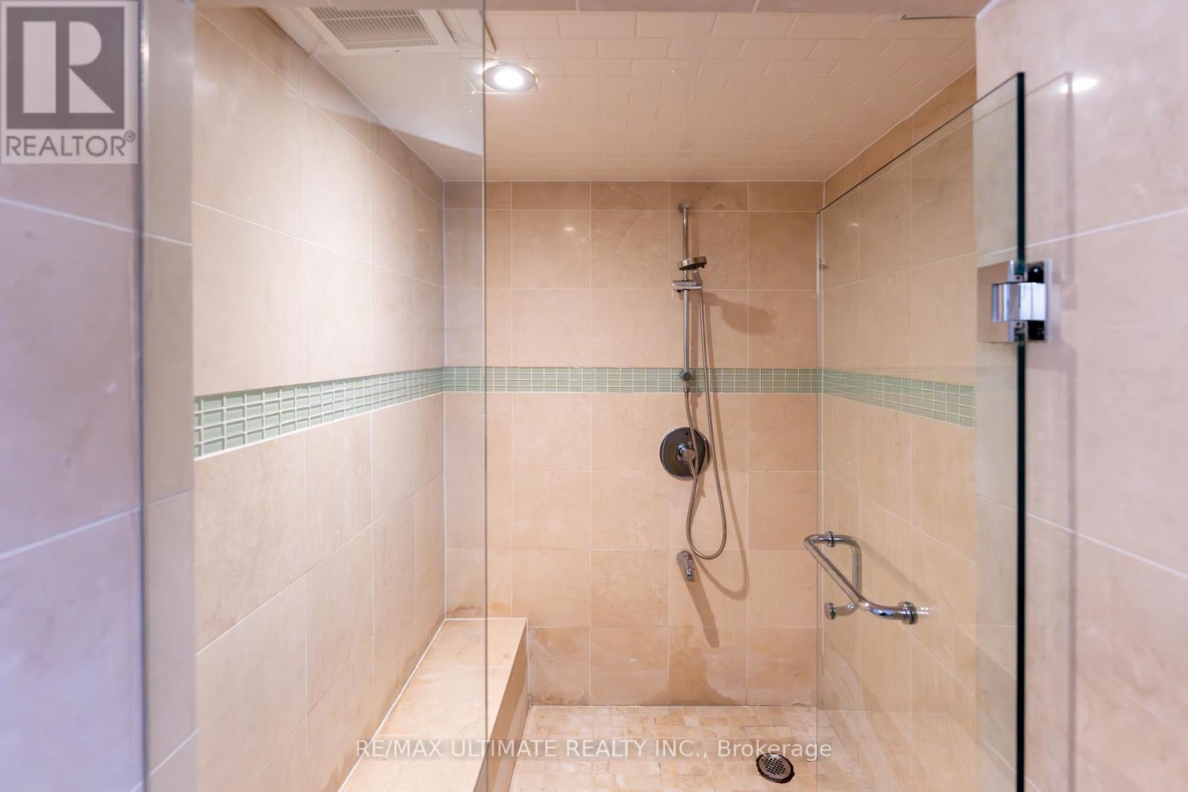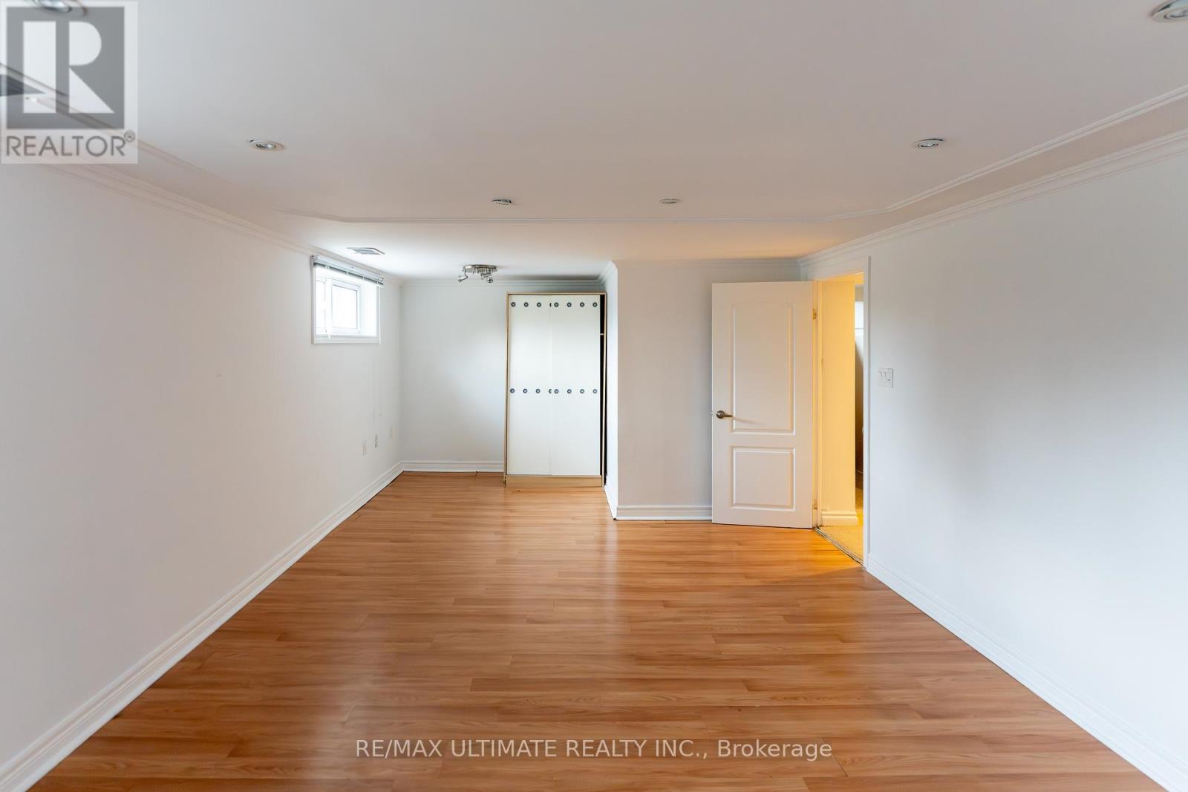6 Baskerville Crescent Toronto, Ontario M9C 1T7
$1,299,000
Here is your perfect opportunity to move into the coveted Markland Woods neighborhood! This beautiful bungalow sits on one of the best lots of this tree lined family friendly street. A beautiful inground pool takes up only part of the large backyard, with room left for leisurely entertaining. Many renovations and updates, including beautiful hardwood flooring throughout the main floor, modern kitchen with granite countertops, updated bathrooms. Large basement with separate entrance has loads of potential. Above grade windows. Large laundry room, workshop, 3 piece bath. Pot lighting everywhere! Owned tankless hot water heater, central vacuum. (id:61852)
Property Details
| MLS® Number | W12119710 |
| Property Type | Single Family |
| Neigbourhood | Markland Wood |
| Community Name | Markland Wood |
| Features | Irregular Lot Size |
| ParkingSpaceTotal | 5 |
| PoolType | Inground Pool |
Building
| BathroomTotal | 2 |
| BedroomsAboveGround | 3 |
| BedroomsTotal | 3 |
| Appliances | Garage Door Opener Remote(s), Central Vacuum, Water Heater - Tankless, Dishwasher, Dryer, Garage Door Opener, Stove, Water Heater, Washer, Refrigerator |
| ArchitecturalStyle | Bungalow |
| BasementDevelopment | Finished |
| BasementFeatures | Walk Out |
| BasementType | N/a (finished) |
| ConstructionStyleAttachment | Detached |
| CoolingType | Central Air Conditioning |
| ExteriorFinish | Brick |
| FlooringType | Hardwood, Ceramic, Laminate, Carpeted |
| FoundationType | Block |
| HalfBathTotal | 1 |
| HeatingFuel | Natural Gas |
| HeatingType | Forced Air |
| StoriesTotal | 1 |
| SizeInterior | 1100 - 1500 Sqft |
| Type | House |
| UtilityWater | Municipal Water |
Parking
| Attached Garage | |
| Garage |
Land
| Acreage | No |
| Sewer | Sanitary Sewer |
| SizeDepth | 190 Ft |
| SizeFrontage | 45 Ft |
| SizeIrregular | 45 X 190 Ft |
| SizeTotalText | 45 X 190 Ft |
Rooms
| Level | Type | Length | Width | Dimensions |
|---|---|---|---|---|
| Basement | Recreational, Games Room | 7.04 m | 3.78 m | 7.04 m x 3.78 m |
| Basement | Games Room | 9 m | 3.3 m | 9 m x 3.3 m |
| Main Level | Living Room | 5.11 m | 2.9 m | 5.11 m x 2.9 m |
| Main Level | Dining Room | 3.94 m | 3.3 m | 3.94 m x 3.3 m |
| Main Level | Kitchen | 4.29 m | 3.23 m | 4.29 m x 3.23 m |
| Main Level | Primary Bedroom | 4.32 m | 3.25 m | 4.32 m x 3.25 m |
| Main Level | Bedroom 2 | 3.25 m | 3.07 m | 3.25 m x 3.07 m |
| Main Level | Bedroom 3 | 3.33 m | 2.83 m | 3.33 m x 2.83 m |
Interested?
Contact us for more information
Ida Botelho
Broker
1192 St. Clair Ave West
Toronto, Ontario M6E 1B4
Joe M. Botelho
Salesperson
1192 St. Clair Ave West
Toronto, Ontario M6E 1B4





























