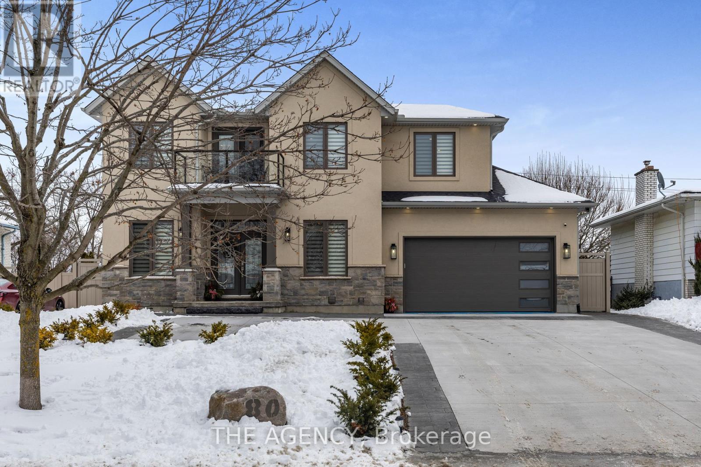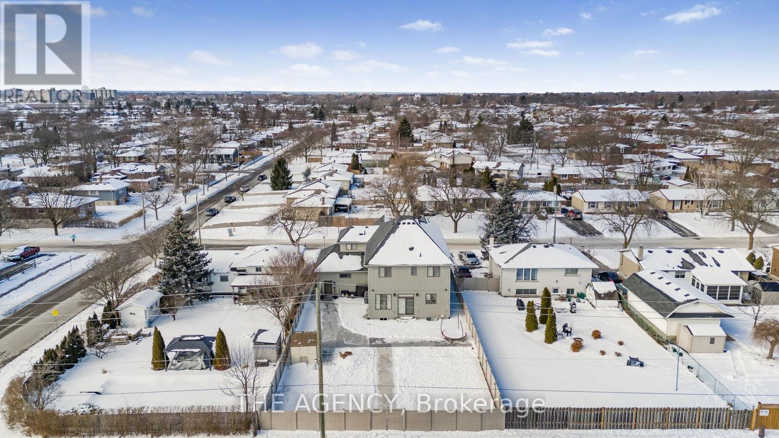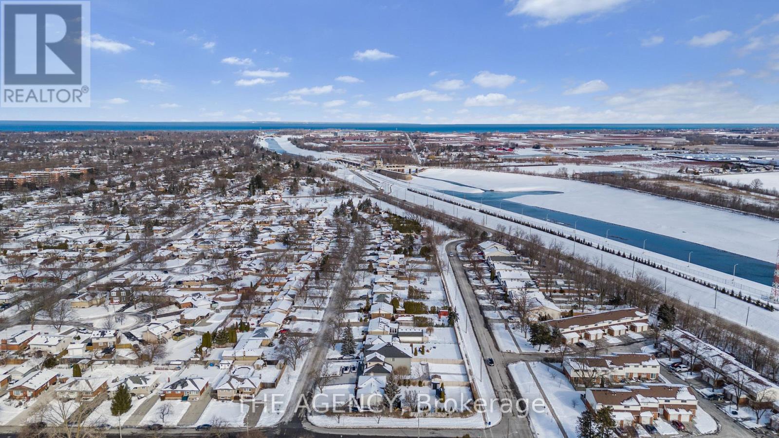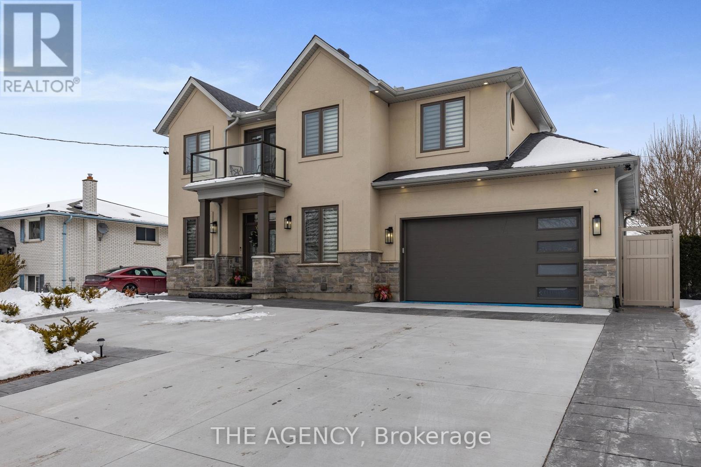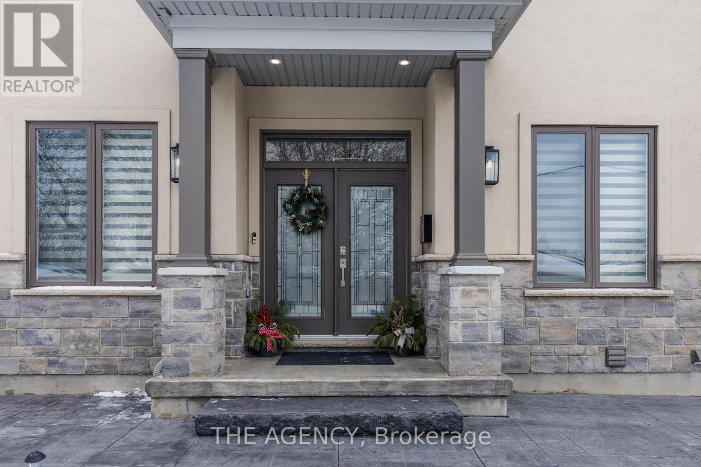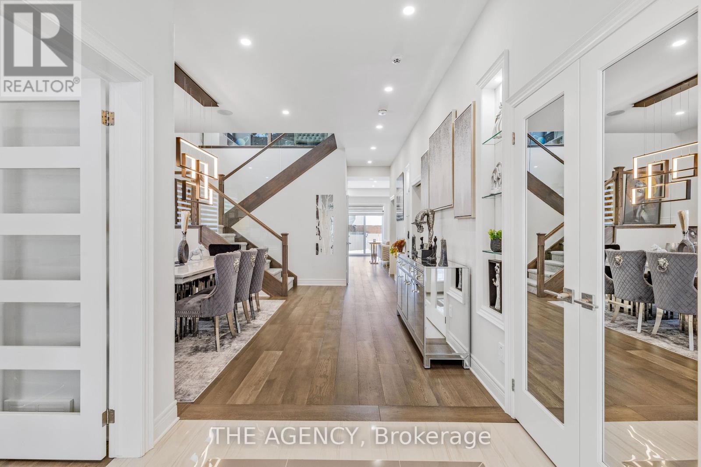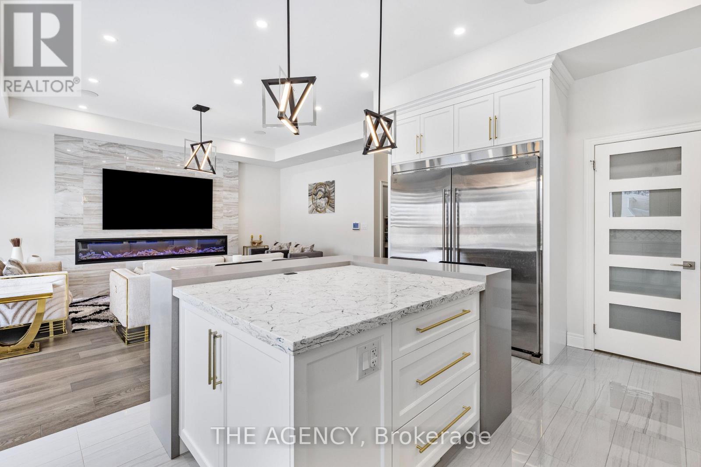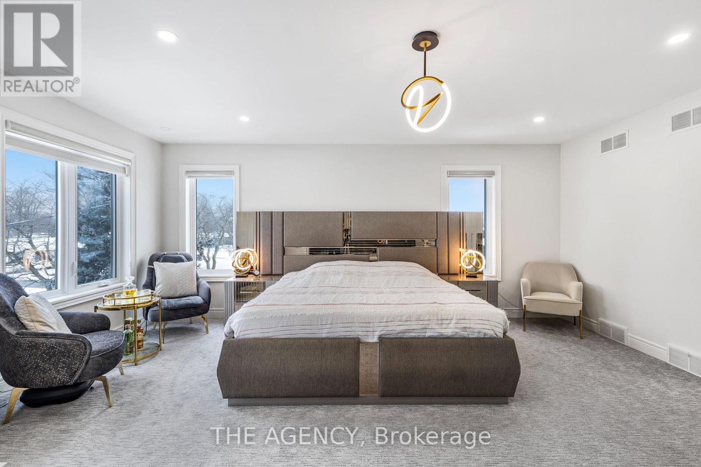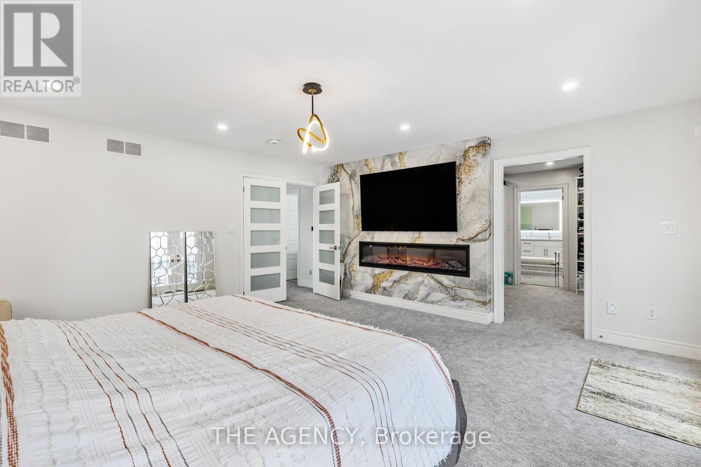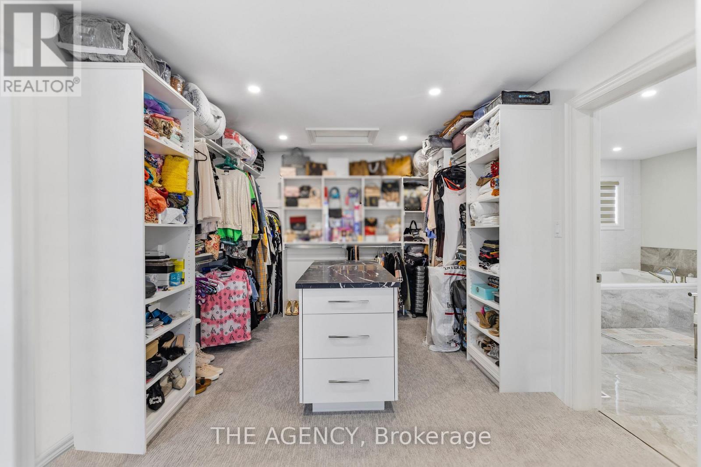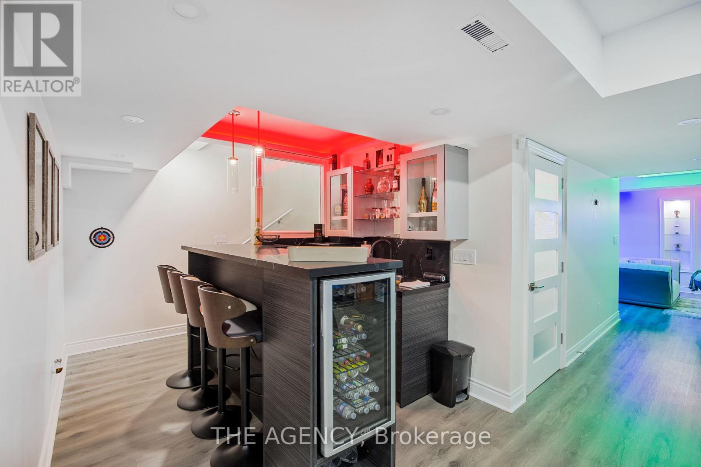80 Meredith Drive St. Catharines, Ontario L2M 6C7
$1,980,000
Step into a home where luxury meets comfort! This stunning custom-built 4+1 bed, 4+1 bath residence, under 2 years old, offers over 3,000 sq. ft. of beautifully designed living space. The main floor is featuring an elegant office, cozy lounge, spacious dining room, and an inviting living area with a striking 100" linear fireplace. The gourmet kitchen stands out with top-of-the-line custom cabinetry, high-end stainless steel appliances, marble backsplash, and premium finishes perfect for both everyday cooking and entertaining. High ceilings and a glass railing staircase lead to 4 spacious bedrooms, each with bath access, including a magnificent primary suite with a spa-like ensuite and a massive walk-in closet. The finished basement, with a separate entrance, is ideal for an in-law suite or potential rental income. It features a gym, entertainment lounge, and a stylish bar. This smart home is equipped with 8 mounted TVs, 3 electric fireplaces, automated blinds, and a Sonos sound system. The oversized double garage offers epoxy floors, an EV charger, and a 6-car driveway. The fully fenced backyard is primed for relaxation, with hot tub connections and gas/water hookups for an outdoor kitchenette. Located just minutes from parks, shopping, and schools, this home is the perfect blend of elegance, comfort, and convenience an absolute must-see!**EXTRAS**Stainless steel appliances, built-in wall oven & microwave, wine coolers, washer/dryer, premium lighting fixtures & blinds (id:61852)
Property Details
| MLS® Number | X12119335 |
| Property Type | Single Family |
| Community Name | 444 - Carlton/Bunting |
| Features | Sump Pump, In-law Suite |
| ParkingSpaceTotal | 8 |
Building
| BathroomTotal | 5 |
| BedroomsAboveGround | 4 |
| BedroomsBelowGround | 1 |
| BedroomsTotal | 5 |
| Appliances | Garage Door Opener Remote(s), Oven - Built-in, Central Vacuum, Range |
| BasementDevelopment | Finished |
| BasementFeatures | Separate Entrance |
| BasementType | N/a (finished) |
| ConstructionStyleAttachment | Detached |
| CoolingType | Central Air Conditioning |
| ExteriorFinish | Stone, Stucco |
| FireplacePresent | Yes |
| HalfBathTotal | 1 |
| HeatingFuel | Natural Gas |
| HeatingType | Forced Air |
| StoriesTotal | 2 |
| SizeInterior | 3000 - 3500 Sqft |
| Type | House |
| UtilityWater | Municipal Water |
Parking
| Garage |
Land
| Acreage | No |
| Sewer | Sanitary Sewer |
| SizeDepth | 150 Ft ,3 In |
| SizeFrontage | 60 Ft ,1 In |
| SizeIrregular | 60.1 X 150.3 Ft |
| SizeTotalText | 60.1 X 150.3 Ft |
| ZoningDescription | R1 |
Rooms
| Level | Type | Length | Width | Dimensions |
|---|---|---|---|---|
| Second Level | Primary Bedroom | 5.1 m | 5 m | 5.1 m x 5 m |
| Second Level | Bedroom 2 | 3.86 m | 3.1 m | 3.86 m x 3.1 m |
| Second Level | Bedroom 3 | 3.86 m | 3.1 m | 3.86 m x 3.1 m |
| Second Level | Bedroom 4 | 3 m | 3.1 m | 3 m x 3.1 m |
| Basement | Recreational, Games Room | 4.4 m | 15.5 m | 4.4 m x 15.5 m |
| Basement | Bedroom | 3.2 m | 5.1 m | 3.2 m x 5.1 m |
| Basement | Bathroom | 2.7 m | 2.9 m | 2.7 m x 2.9 m |
| Main Level | Dining Room | 5.08 m | 3.9 m | 5.08 m x 3.9 m |
| Main Level | Living Room | 4.8 m | 5.6 m | 4.8 m x 5.6 m |
| Main Level | Kitchen | 3.6 m | 4.9 m | 3.6 m x 4.9 m |
Interested?
Contact us for more information
Sana Hemati
Salesperson
378 Fairlawn Ave
Toronto, Ontario M5M 1T8
