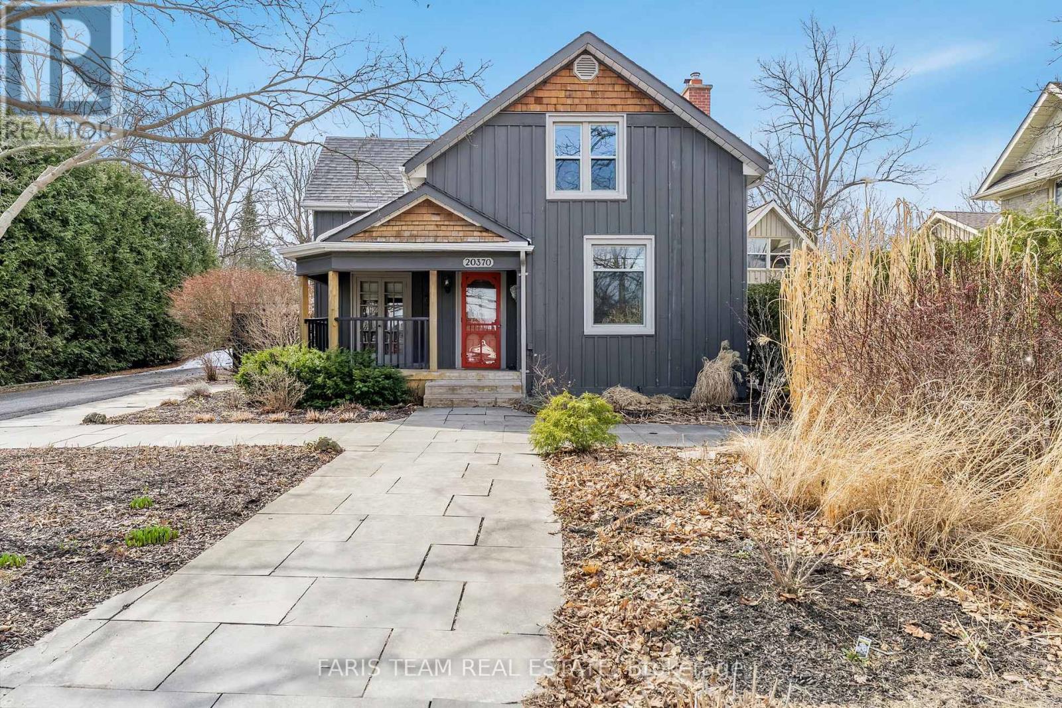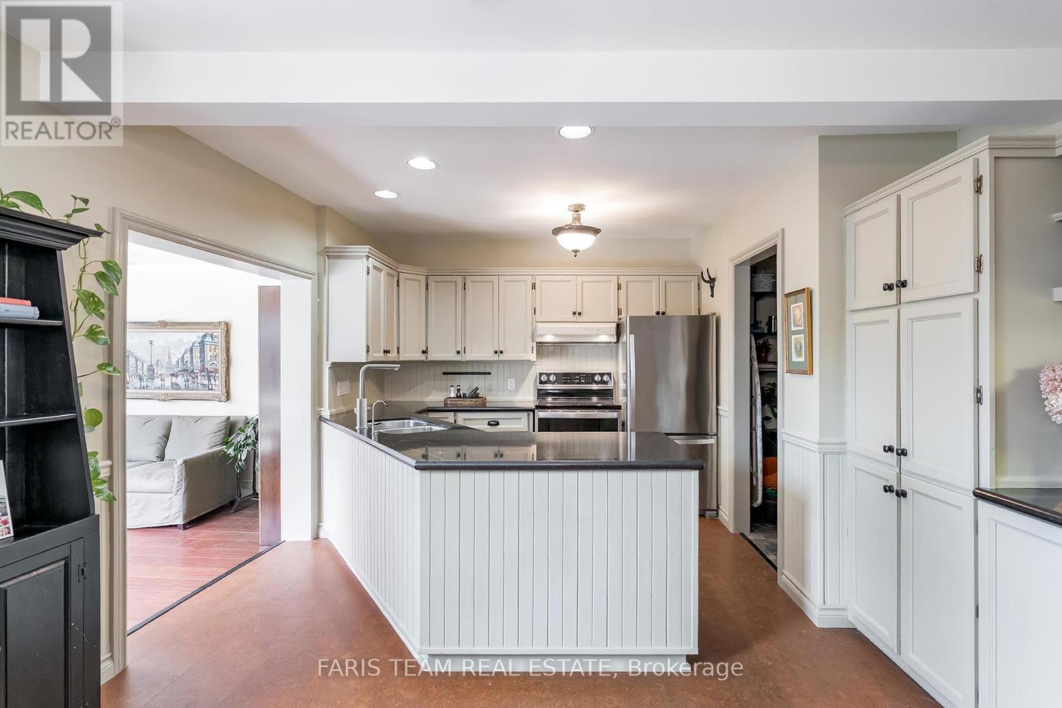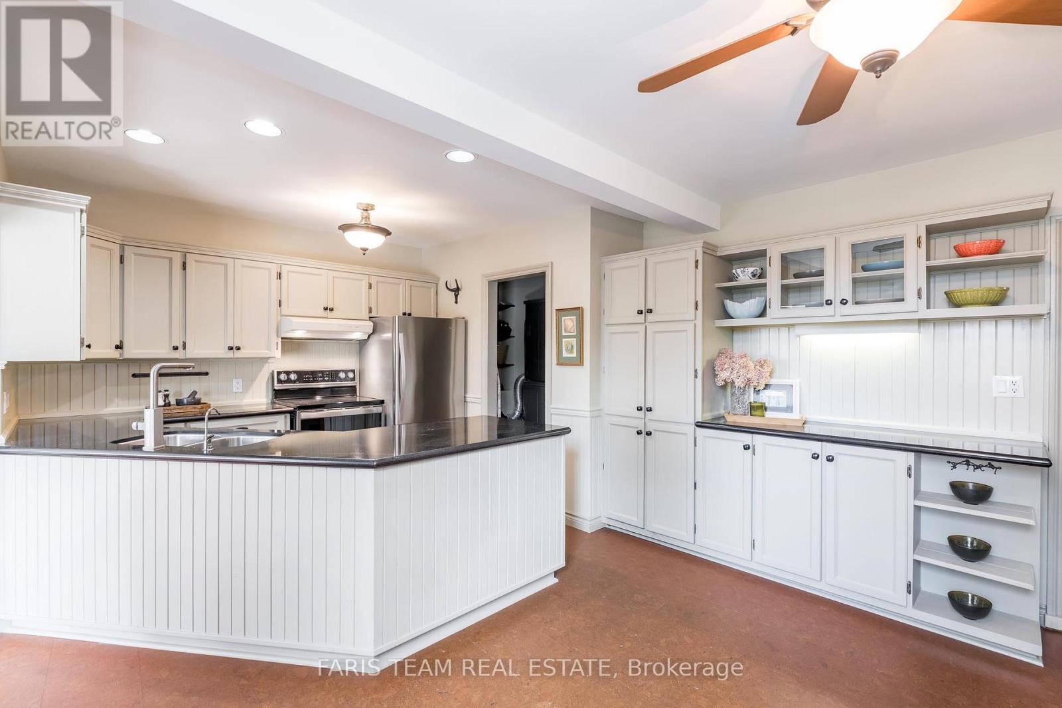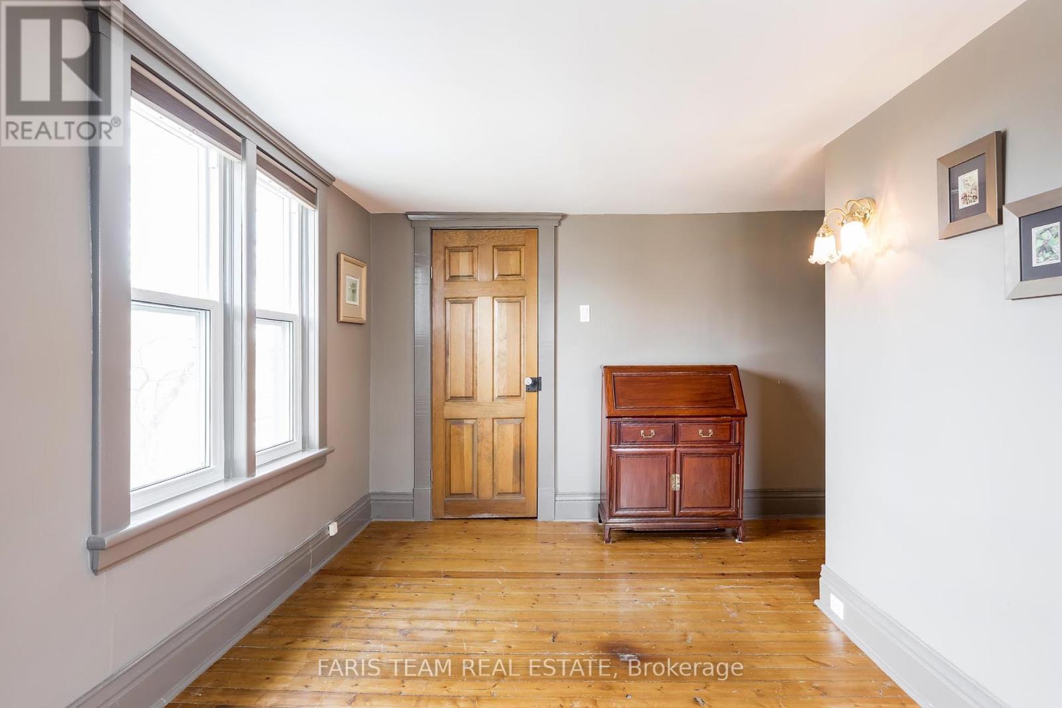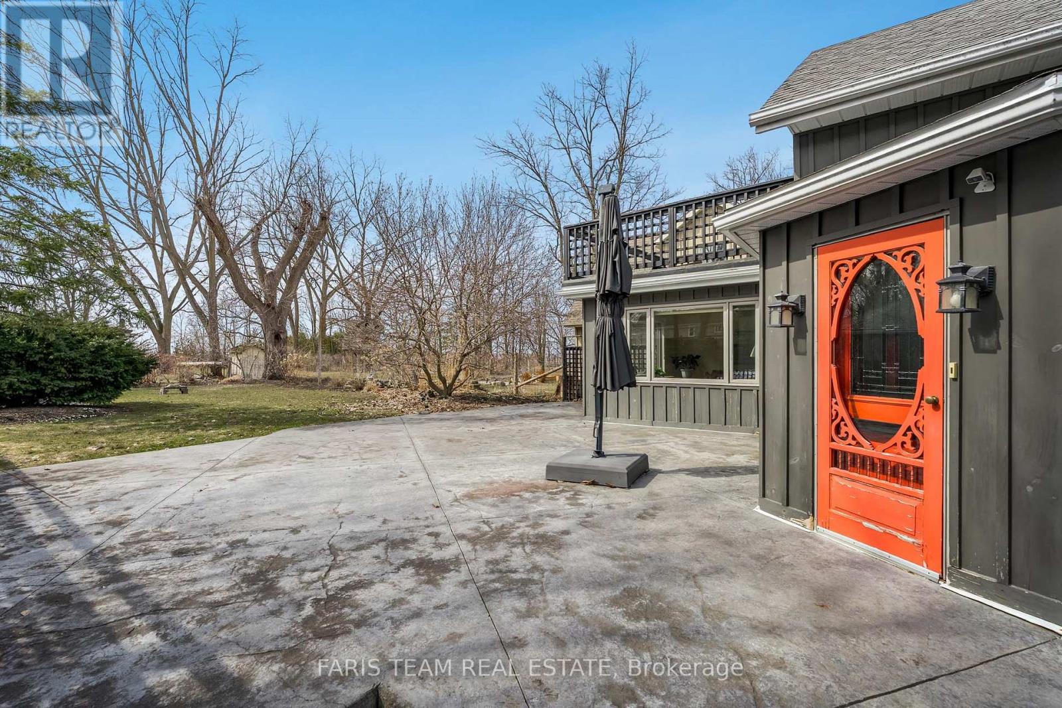20370 Leslie Street East Gwillimbury, Ontario L0G 1R0
$949,000
Top 5 Reasons You Will Love This Home: 1) Step into this delightful three bedroom century home, perfectly nestled in the heart of Queensville 2) Embrace the luxury of space on an expansive 67'x326' lot, offering endless possibilities for outdoor enjoyment or gardening 3) Brimming with original charm, this home showcases gleaming hardwood floors, a cozy wood-burning fireplace, built-in cabinetry, rich wood ceilings, and a picturesque front porch that welcomes you in 4) Blending classic appeal with modern comforts, enjoy an updated kitchen and stylish upper level bathroom, with a convenient main level laundry, plus a newer furnace and hot water on demand for peace of mind 5) Ideally positioned just north of Newmarket, this gem provides effortless access to Highway 404 and the future Bradford bypass, ensuring seamless travel while enjoying the serenity of a charming community. 2,215 above grade sq.ft plus an unfinished basement. Age 130. Visit our website for more detailed information. (id:61852)
Property Details
| MLS® Number | N12119386 |
| Property Type | Single Family |
| Neigbourhood | Queensville |
| Community Name | Queensville |
| Features | Sump Pump |
| ParkingSpaceTotal | 4 |
| Structure | Deck |
| ViewType | View |
Building
| BathroomTotal | 2 |
| BedroomsAboveGround | 3 |
| BedroomsTotal | 3 |
| Age | 100+ Years |
| Amenities | Fireplace(s) |
| Appliances | Water Heater - Tankless, Dishwasher, Dryer, Stove, Water Heater, Washer, Window Coverings, Refrigerator |
| BasementDevelopment | Unfinished |
| BasementType | Partial (unfinished) |
| ConstructionStyleAttachment | Detached |
| ExteriorFinish | Wood |
| FireplacePresent | Yes |
| FireplaceTotal | 1 |
| FlooringType | Vinyl, Hardwood, Ceramic |
| FoundationType | Poured Concrete |
| HalfBathTotal | 1 |
| HeatingFuel | Natural Gas |
| HeatingType | Forced Air |
| StoriesTotal | 2 |
| SizeInterior | 2000 - 2500 Sqft |
| Type | House |
| UtilityWater | Municipal Water |
Parking
| Detached Garage | |
| Garage |
Land
| Acreage | No |
| Sewer | Septic System |
| SizeDepth | 326 Ft |
| SizeFrontage | 67 Ft |
| SizeIrregular | 67 X 326 Ft |
| SizeTotalText | 67 X 326 Ft|1/2 - 1.99 Acres |
| ZoningDescription | R1 |
Rooms
| Level | Type | Length | Width | Dimensions |
|---|---|---|---|---|
| Second Level | Bedroom | 5.01 m | 4.16 m | 5.01 m x 4.16 m |
| Second Level | Bedroom | 4.58 m | 3.63 m | 4.58 m x 3.63 m |
| Second Level | Bedroom | 4.27 m | 4.07 m | 4.27 m x 4.07 m |
| Main Level | Kitchen | 5.81 m | 4.15 m | 5.81 m x 4.15 m |
| Main Level | Dining Room | 4.78 m | 3.99 m | 4.78 m x 3.99 m |
| Main Level | Living Room | 6.47 m | 4.01 m | 6.47 m x 4.01 m |
| Main Level | Sunroom | 4.17 m | 3.96 m | 4.17 m x 3.96 m |
| Main Level | Laundry Room | 2.51 m | 1.75 m | 2.51 m x 1.75 m |
Interested?
Contact us for more information
Mark Faris
Broker
443 Bayview Drive
Barrie, Ontario L4N 8Y2
Jodie Bourgon
Salesperson
17075 Leslie St #7
Newmarket, Ontario L3Y 8E1
