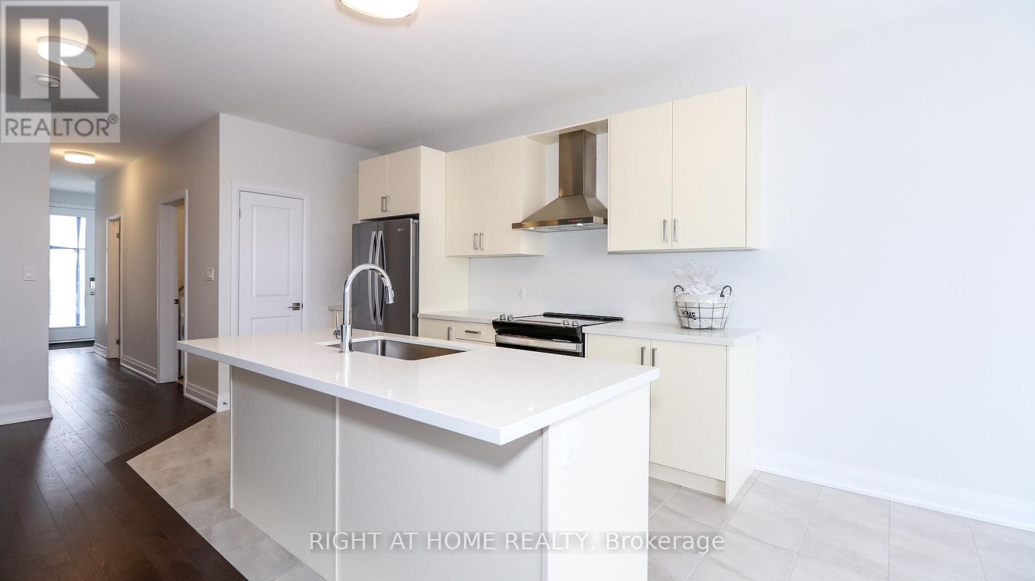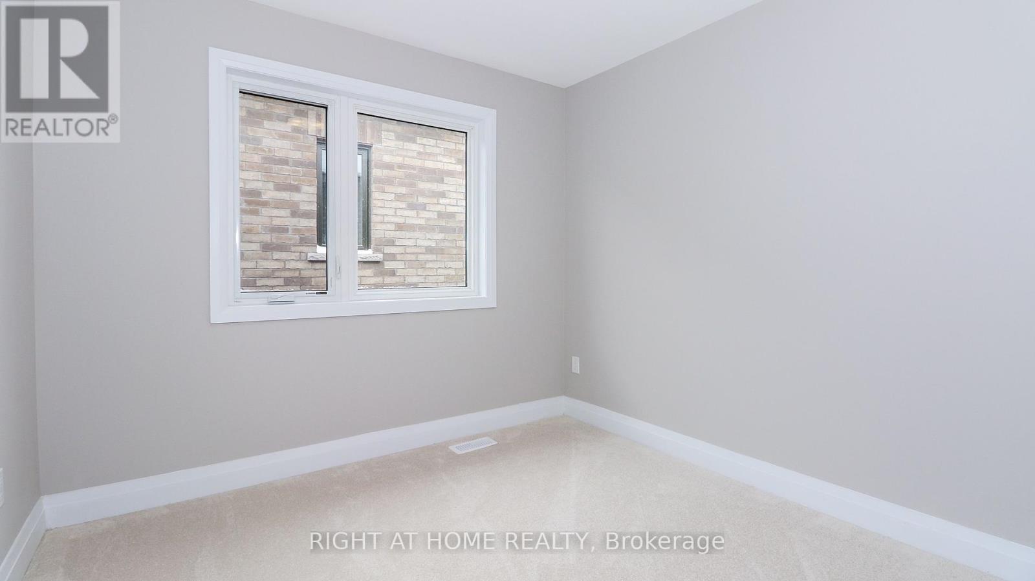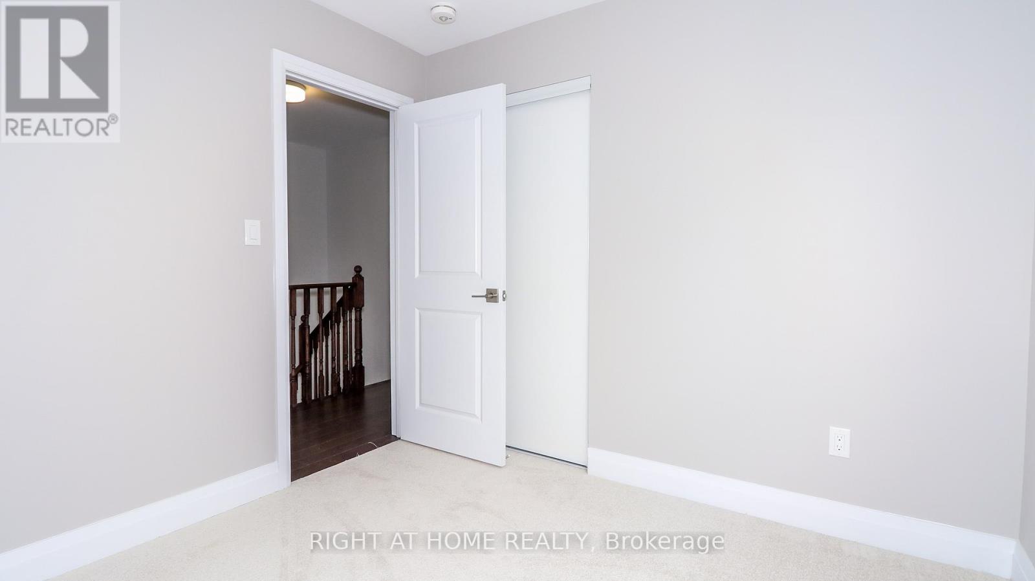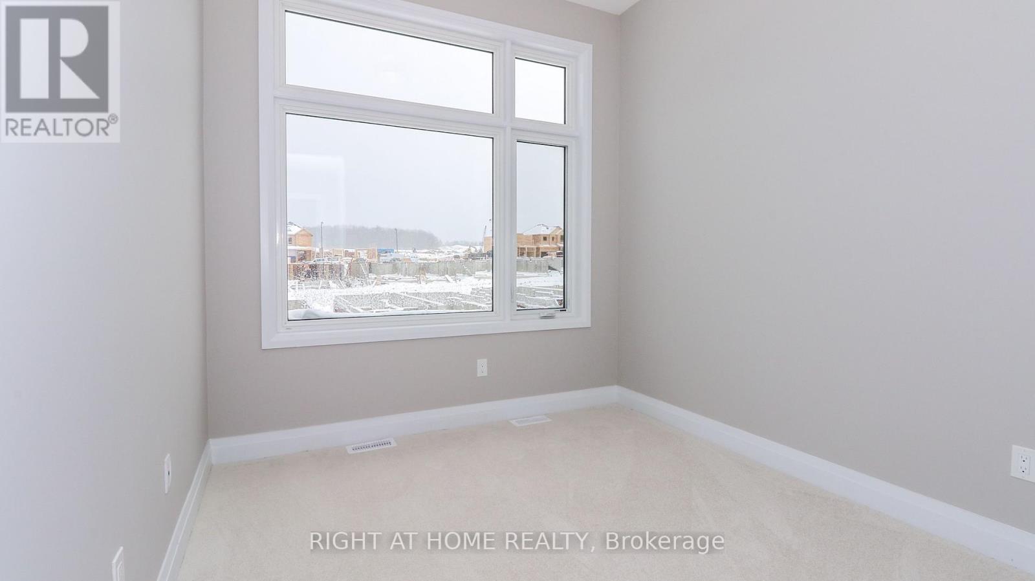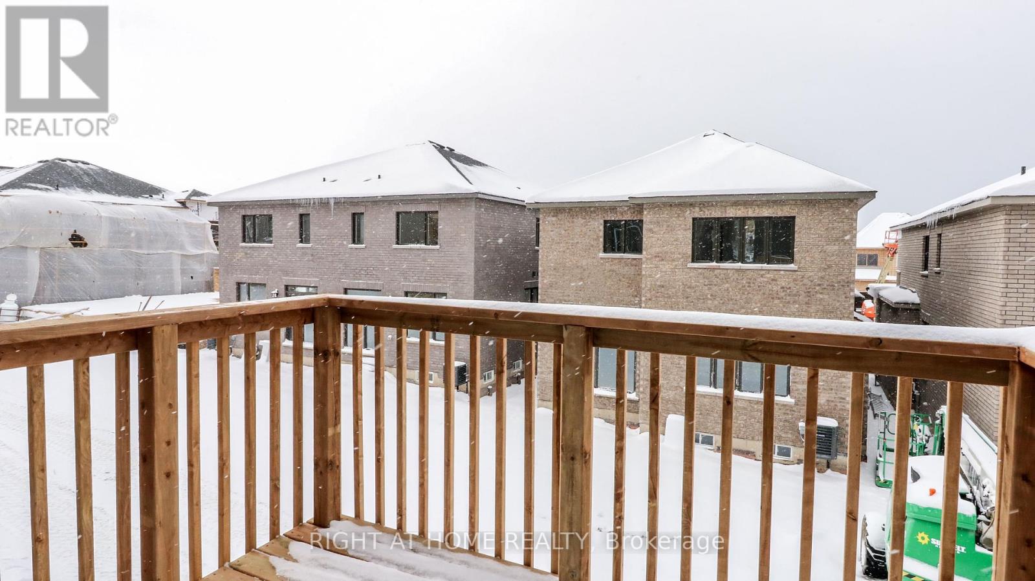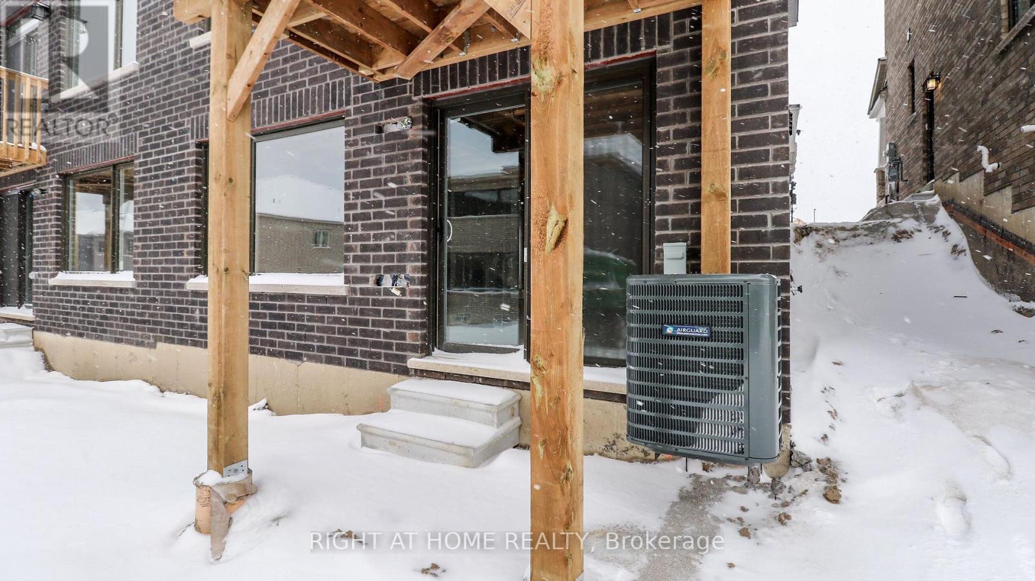18 Periwinkle Road Springwater, Ontario L9X 2E2
$2,950 Monthly
Welcome To 18 Periwinkle Rd. Enjoy This spectacular 4 Bedroom 3 Bath Semi With Tons Of Natural Light. Open Concept Design. Hardwood On Main As Well As 9Ft Ceiling. New Development Close To All Major Shopping Centres And Highway. Mins Away From All Schools And Parks. Nature Lovers Dream. No Side walk for privacy and security. Walk Out Basement. A+ Tenants Only (id:61852)
Property Details
| MLS® Number | S12119346 |
| Property Type | Single Family |
| Community Name | Midhurst |
| ParkingSpaceTotal | 2 |
Building
| BathroomTotal | 3 |
| BedroomsAboveGround | 4 |
| BedroomsTotal | 4 |
| Age | 0 To 5 Years |
| BasementDevelopment | Unfinished |
| BasementFeatures | Walk Out |
| BasementType | N/a (unfinished) |
| ConstructionStyleAttachment | Semi-detached |
| CoolingType | Central Air Conditioning |
| ExteriorFinish | Brick |
| FoundationType | Poured Concrete |
| HalfBathTotal | 1 |
| HeatingFuel | Natural Gas |
| HeatingType | Forced Air |
| StoriesTotal | 2 |
| Type | House |
| UtilityWater | Municipal Water |
Parking
| Attached Garage | |
| Garage |
Land
| Acreage | No |
| Sewer | Sanitary Sewer |
Rooms
| Level | Type | Length | Width | Dimensions |
|---|---|---|---|---|
| Second Level | Primary Bedroom | 3.69 m | 3.96 m | 3.69 m x 3.96 m |
| Second Level | Bedroom 2 | 2.77 m | 3.72 m | 2.77 m x 3.72 m |
| Second Level | Bedroom 3 | 2.8 m | 3.04 m | 2.8 m x 3.04 m |
| Second Level | Bedroom 4 | 2.86 m | 2.92 m | 2.86 m x 2.92 m |
| Main Level | Eating Area | 2.62 m | 3.35 m | 2.62 m x 3.35 m |
| Main Level | Family Room | 3.08 m | 5.05 m | 3.08 m x 5.05 m |
Utilities
| Cable | Available |
| Sewer | Available |
https://www.realtor.ca/real-estate/28249466/18-periwinkle-road-springwater-midhurst-midhurst
Interested?
Contact us for more information
Neil Farage
Salesperson
1550 16th Avenue Bldg B Unit 3 & 4
Richmond Hill, Ontario L4B 3K9











