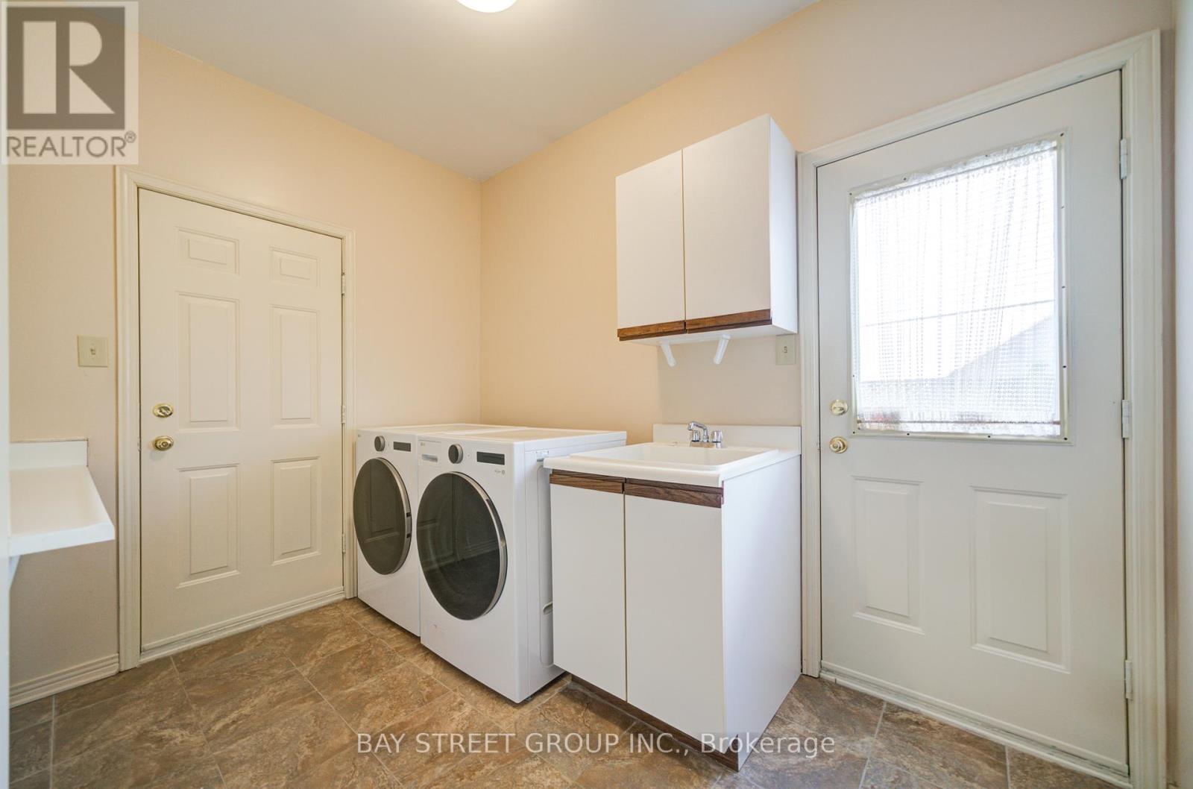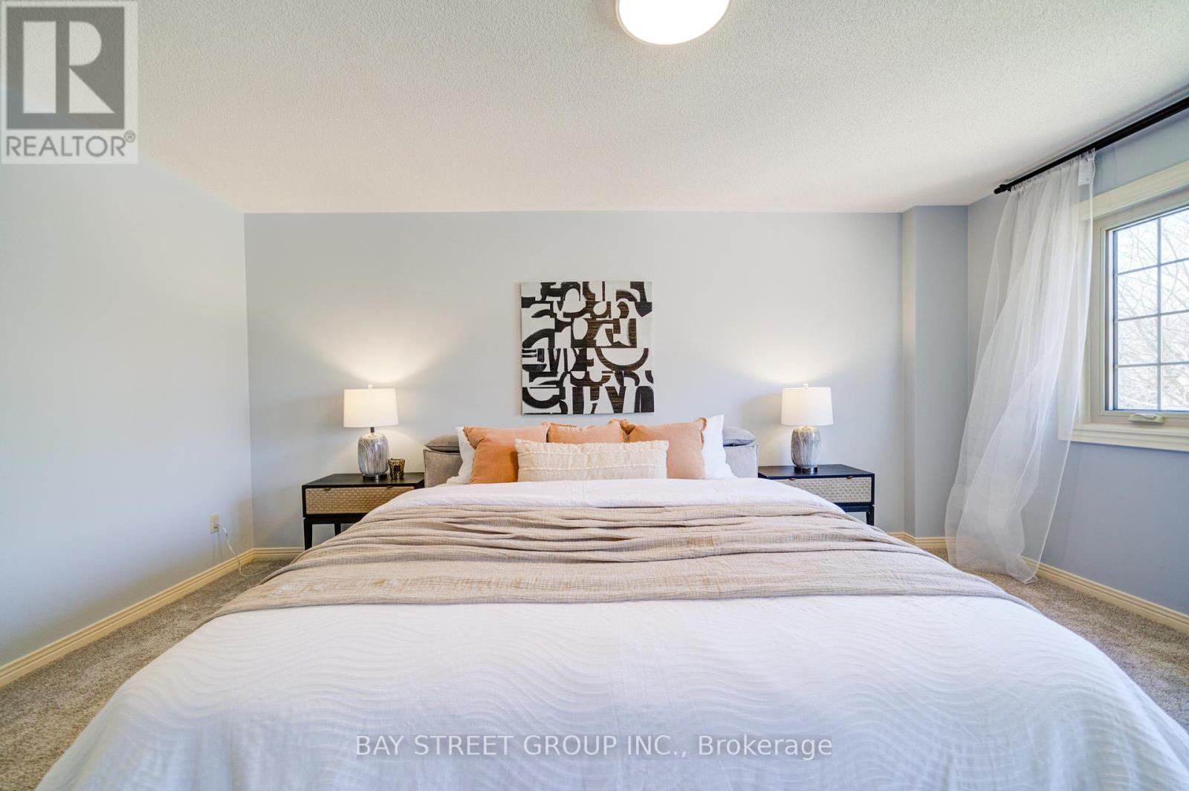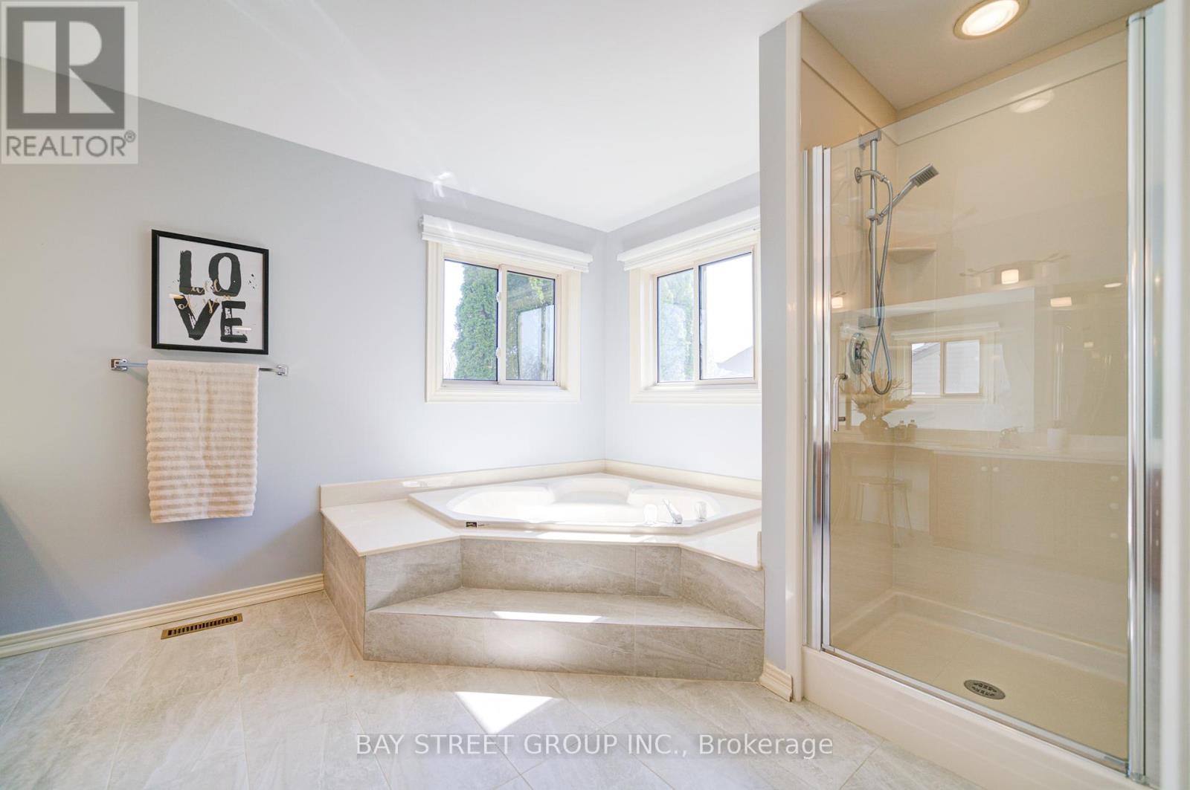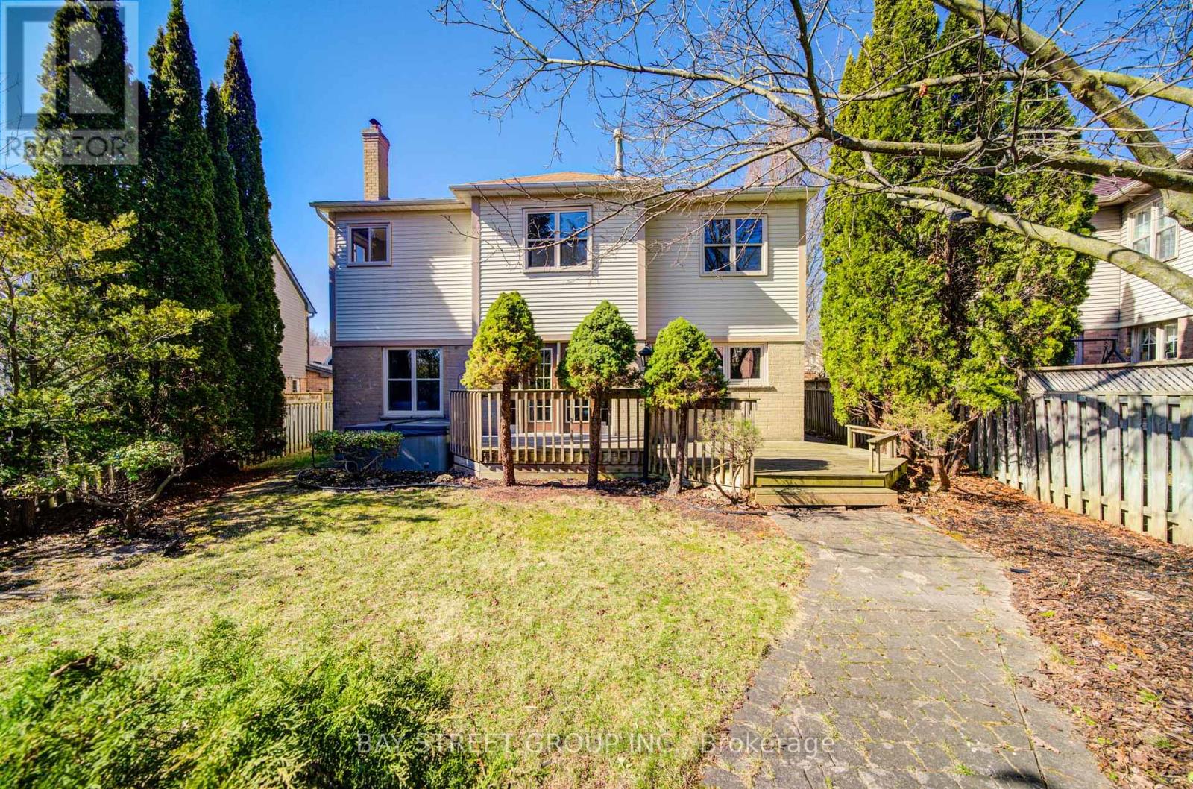72 Allayden Drive Whitby, Ontario L1P 1L5
$1,298,800
Welcome to 72 Allayden Dr, a beautifully crafted A.B. Cairns executive home located in the highly sought-after Queens Common community in Whitby, offering 2,925 sq ft of spacious living. This well-maintained 4-bedroom, 3-bathroom home features 9-ft smooth ceilings with pot lights on the main floor, a solid oak Scarlett OHara staircase, newer windows, new hardwood flooring, as well as a main floor laundry room and powder room. The bright living room is filled with natural light through large windows, while the cozy family room includes a fireplace. The spacious eat-in kitchen is updated with brand-new quartz countertops and backsplash, and opens onto a beautifully landscaped backyard with wooden decks and a jacuzziperfect for entertaining guests. The formal dining room is accented with an elegant pendant light, part of over $5,000 in upgraded designer lighting throughout the home. Upstairs, youll find new broadloom (2023) and a generous primary suite featuring a walk-in closet, a luxurious 5-piece ensuite with a jet tub, double vanity, separate shower and toilet, and a raised sitting area overlooking the front yard. The basement includes a rough-in for a 3-piece bathroom, ready for your personal touch. Ideally located close to schools, shopping, transit, and more, this is a rare opportunity to own a stunning home in one of Whitbys most desirable neighborhoods! (id:61852)
Property Details
| MLS® Number | E12119432 |
| Property Type | Single Family |
| Community Name | Lynde Creek |
| ParkingSpaceTotal | 6 |
Building
| BathroomTotal | 3 |
| BedroomsAboveGround | 4 |
| BedroomsTotal | 4 |
| Appliances | Dishwasher, Dryer, Jacuzzi, Microwave, Stove, Washer, Refrigerator |
| BasementDevelopment | Unfinished |
| BasementType | N/a (unfinished) |
| ConstructionStyleAttachment | Detached |
| CoolingType | Central Air Conditioning |
| ExteriorFinish | Brick, Aluminum Siding |
| FireplacePresent | Yes |
| FlooringType | Hardwood, Carpeted |
| FoundationType | Concrete |
| HalfBathTotal | 1 |
| HeatingFuel | Natural Gas |
| HeatingType | Forced Air |
| StoriesTotal | 2 |
| SizeInterior | 2500 - 3000 Sqft |
| Type | House |
| UtilityWater | Municipal Water |
Parking
| Attached Garage | |
| Garage |
Land
| Acreage | No |
| Sewer | Sanitary Sewer |
| SizeDepth | 115 Ft ,4 In |
| SizeFrontage | 76 Ft ,10 In |
| SizeIrregular | 76.9 X 115.4 Ft ; Irregular |
| SizeTotalText | 76.9 X 115.4 Ft ; Irregular |
Rooms
| Level | Type | Length | Width | Dimensions |
|---|---|---|---|---|
| Second Level | Sitting Room | 3.51 m | 3.05 m | 3.51 m x 3.05 m |
| Second Level | Primary Bedroom | 5.11 m | 3.84 m | 5.11 m x 3.84 m |
| Second Level | Bedroom 2 | 3.84 m | 3.53 m | 3.84 m x 3.53 m |
| Second Level | Bedroom 3 | 4.37 m | 3.05 m | 4.37 m x 3.05 m |
| Second Level | Bedroom 4 | 3.66 m | 3.3 m | 3.66 m x 3.3 m |
| Main Level | Family Room | 5.18 m | 3.66 m | 5.18 m x 3.66 m |
| Main Level | Living Room | 5.79 m | 3.66 m | 5.79 m x 3.66 m |
| Main Level | Eating Area | 4.57 m | 3.35 m | 4.57 m x 3.35 m |
| Main Level | Kitchen | 3.51 m | 3.76 m | 3.51 m x 3.76 m |
| Main Level | Dining Room | 4.14 m | 3.66 m | 4.14 m x 3.66 m |
| Main Level | Laundry Room | 3.73 m | 3.26 m | 3.73 m x 3.26 m |
https://www.realtor.ca/real-estate/28249744/72-allayden-drive-whitby-lynde-creek-lynde-creek
Interested?
Contact us for more information
Yann Liu
Salesperson
8300 Woodbine Ave Ste 500
Markham, Ontario L3R 9Y7



















































