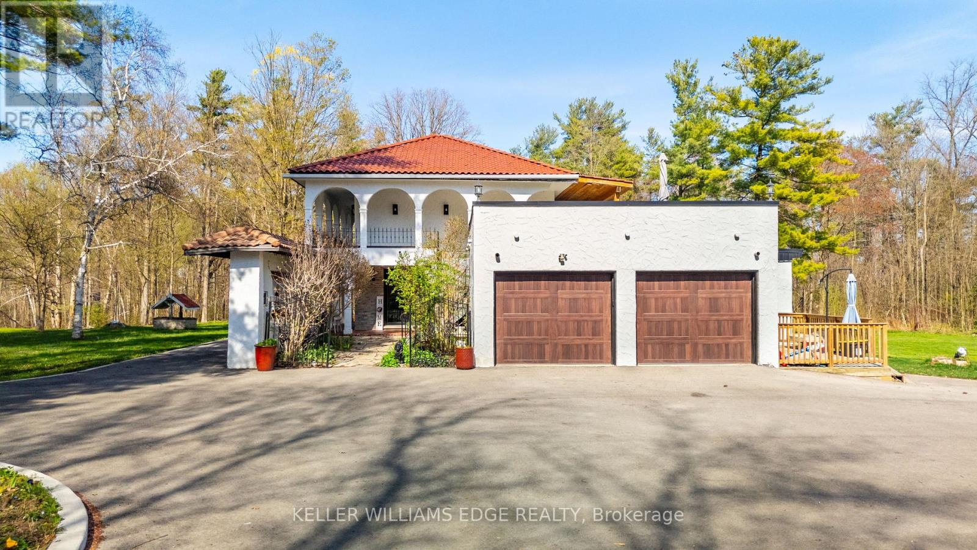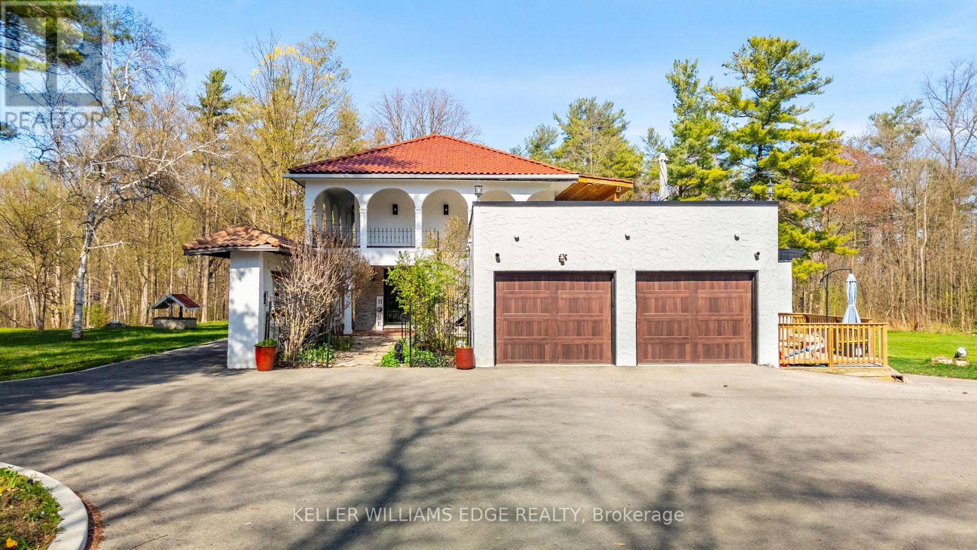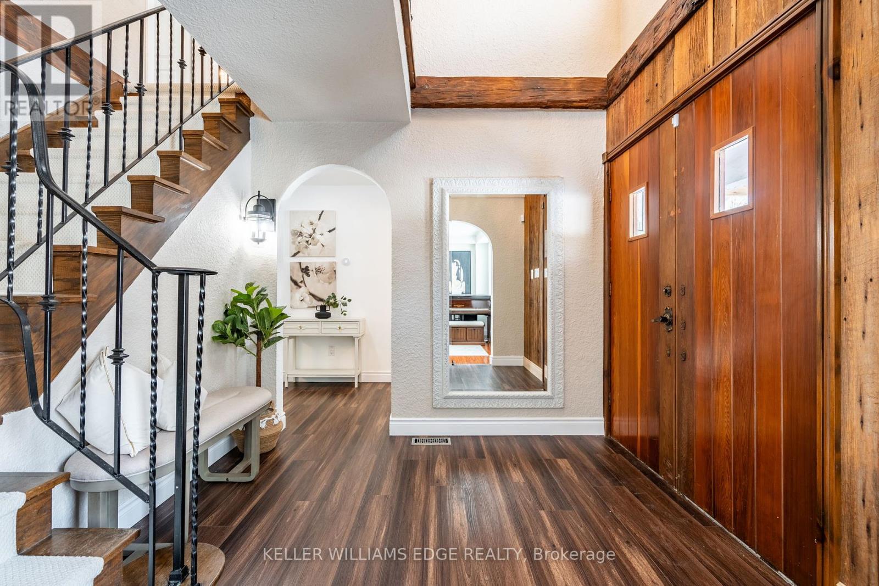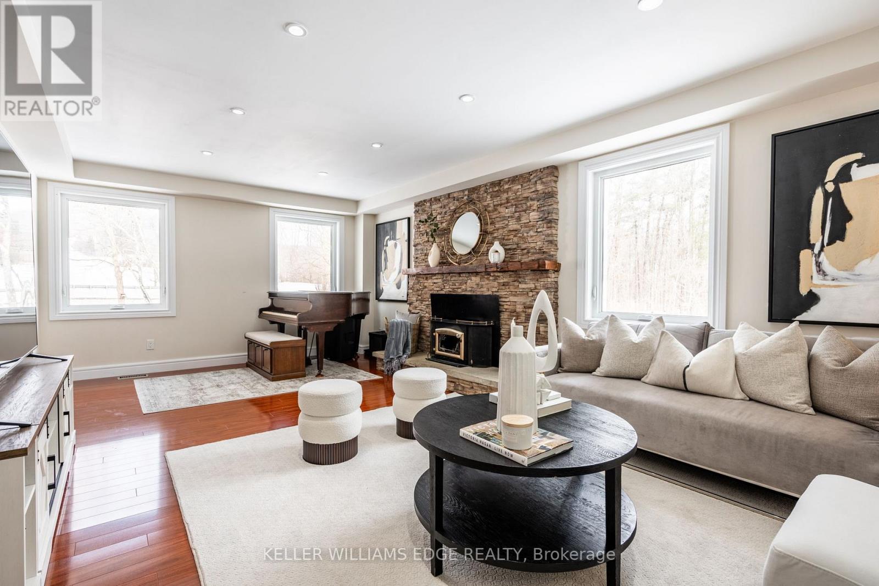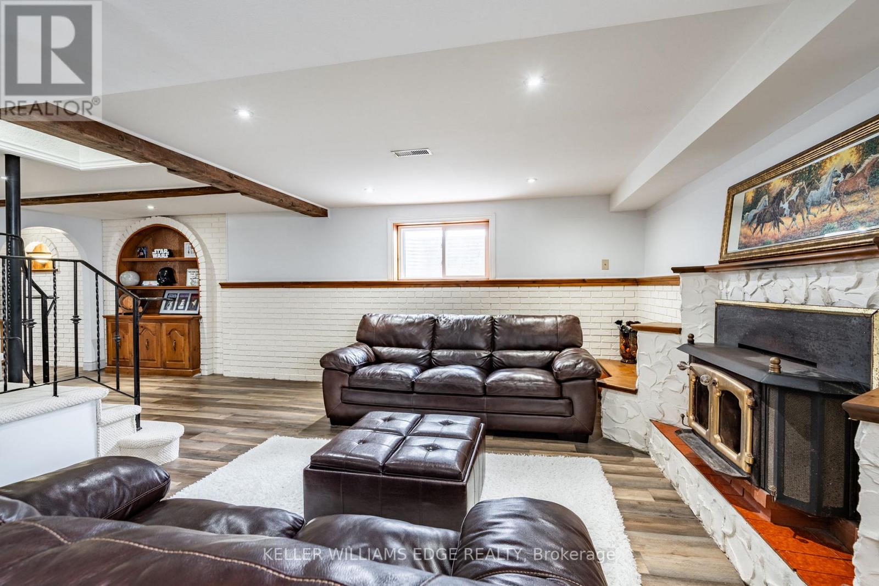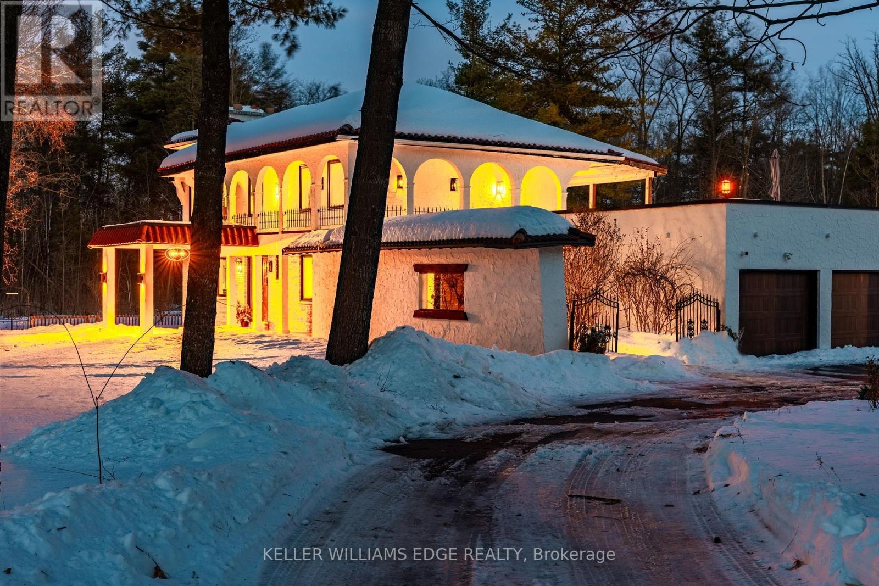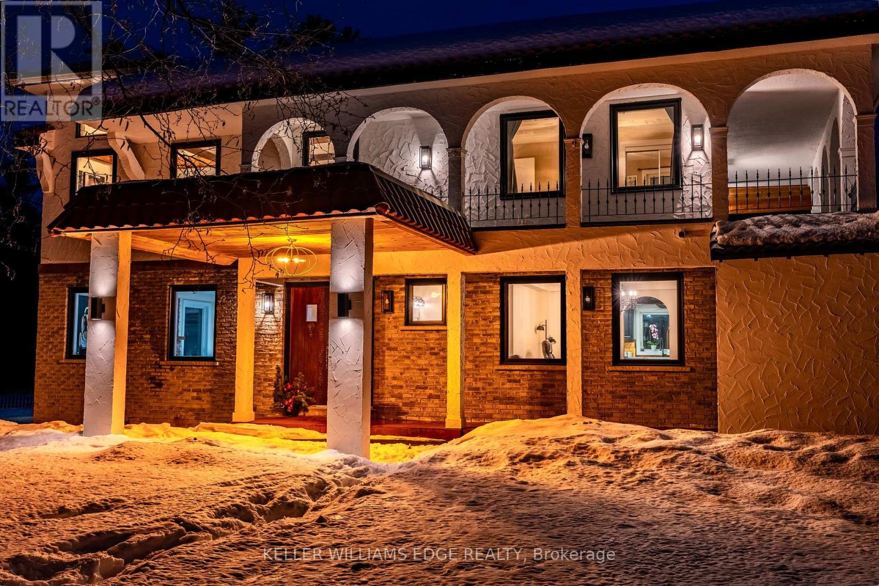4316 Derry Road Burlington, Ontario L7M 0R5
$2,750,000
Where everyday life feels like a getaway .. This Mediterranean-style villa sits on 10 scenic acres with breathtaking escarpment views, offering a rare blend of privacy, charm, and unforgettable family living. Picture mornings on the terrace with coffee in hand and evenings under star-filled skies by the firepit. Let the kids roam free on maple-lined trails, fish in the stocked pond, or enjoy a friendly pickleball match. Then unwind in your own private Scandinavian-style indoor pool and saunausable year-round, no matter the weather. Behind the grand wooden door lies over 5,000 sq. ft. of soulful living space where old-world craftsmanship meets modern comfort, with wood-beamed ceilings, arched doorways, and fireplaces that bring warmth and character. The home features 3 bedrooms, 4 bathrooms, and a beautifully restored detached cabin perfect for guests, hobbies, or multi-generational living. The heart-of-the-home kitchen includes quartz counters and space to gather, while the lower level offers a large recreation room, sauna, and a cozy family lounge for relaxing or entertaining. Extensive renovations include updated windows, doors, trim, bathrooms, and a refreshed pool area. The primary suite is a peaceful retreat with garden views, private outdoor access, a spa-like ensuite, and a balcony for soaking in the surroundings. Outside, enjoy al fresco dining spaces, a pond with an island (stocked with bass, trout, and koi), and NEC-approved plans for a 1,698 sq. ft. expansion. Zoning flexibility allows for creative uses including a B&B, home-based business, place of worship, or learning institution. And though you'll feel completely removed from the everyday hustle, you're just a 4-minute drive from both Milton and Burlington. The current owners were drawn to the serenity, the soul of the home, and the magic of swimming indoors as snow drifted outside. Now, it's your turn. Come see why they fell in love and why you just might, too. (id:61852)
Open House
This property has open houses!
2:00 pm
Ends at:4:00 pm
Property Details
| MLS® Number | W12119428 |
| Property Type | Single Family |
| Community Name | Rural Burlington |
| CommunityFeatures | School Bus |
| Features | Wooded Area, Gazebo, Sauna |
| ParkingSpaceTotal | 28 |
| PoolType | Indoor Pool |
| Structure | Shed, Workshop |
Building
| BathroomTotal | 4 |
| BedroomsAboveGround | 3 |
| BedroomsBelowGround | 1 |
| BedroomsTotal | 4 |
| Age | 51 To 99 Years |
| Amenities | Fireplace(s) |
| Appliances | Water Softener, Central Vacuum, Water Heater, Water Treatment, Dishwasher, Dryer, Garage Door Opener, Hood Fan, Play Structure, Stove, Washer, Refrigerator |
| BasementDevelopment | Finished |
| BasementType | N/a (finished) |
| ConstructionStatus | Insulation Upgraded |
| ConstructionStyleAttachment | Detached |
| CoolingType | Central Air Conditioning |
| ExteriorFinish | Brick, Stone |
| FireProtection | Alarm System |
| FireplacePresent | Yes |
| FireplaceTotal | 3 |
| FireplaceType | Woodstove |
| FoundationType | Block |
| HalfBathTotal | 2 |
| HeatingFuel | Propane |
| HeatingType | Forced Air |
| StoriesTotal | 2 |
| SizeInterior | 3500 - 5000 Sqft |
| Type | House |
Parking
| Attached Garage | |
| Garage |
Land
| Acreage | Yes |
| Sewer | Septic System |
| SizeDepth | 1013 Ft |
| SizeFrontage | 431 Ft ,8 In |
| SizeIrregular | 431.7 X 1013 Ft |
| SizeTotalText | 431.7 X 1013 Ft|10 - 24.99 Acres |
| SurfaceWater | Lake/pond |
| ZoningDescription | Nec Dev Control Area |
Rooms
| Level | Type | Length | Width | Dimensions |
|---|---|---|---|---|
| Second Level | Bathroom | 2.95 m | 1.57 m | 2.95 m x 1.57 m |
| Second Level | Bedroom 2 | 3.96 m | 4.04 m | 3.96 m x 4.04 m |
| Second Level | Bedroom 3 | 2.84 m | 5.23 m | 2.84 m x 5.23 m |
| Second Level | Bathroom | 2.95 m | 2.24 m | 2.95 m x 2.24 m |
| Second Level | Primary Bedroom | 6.93 m | 4.04 m | 6.93 m x 4.04 m |
| Basement | Bedroom 4 | 8.41 m | 4.42 m | 8.41 m x 4.42 m |
| Basement | Recreational, Games Room | 8.36 m | 7.24 m | 8.36 m x 7.24 m |
| Basement | Other | 1.78 m | 1.12 m | 1.78 m x 1.12 m |
| Basement | Utility Room | 1.12 m | 1.98 m | 1.12 m x 1.98 m |
| Basement | Utility Room | 1.6 m | 3.1 m | 1.6 m x 3.1 m |
| Main Level | Living Room | 6.76 m | 3.96 m | 6.76 m x 3.96 m |
| Main Level | Dining Room | 4.75 m | 3.91 m | 4.75 m x 3.91 m |
| Main Level | Kitchen | 4.75 m | 4.17 m | 4.75 m x 4.17 m |
| Main Level | Office | 3.73 m | 3.63 m | 3.73 m x 3.63 m |
| Main Level | Laundry Room | 3.23 m | 2.9 m | 3.23 m x 2.9 m |
| Main Level | Other | 15.19 m | 7.72 m | 15.19 m x 7.72 m |
| Main Level | Bathroom | 1.47 m | 1.35 m | 1.47 m x 1.35 m |
| Main Level | Foyer | 2.74 m | 2.82 m | 2.74 m x 2.82 m |
| Main Level | Other | 2.87 m | 5.16 m | 2.87 m x 5.16 m |
Utilities
| Cable | Available |
| Sewer | Installed |
https://www.realtor.ca/real-estate/28249850/4316-derry-road-burlington-rural-burlington
Interested?
Contact us for more information
Karen Paul
Salesperson
3185 Harvester Rd Unit 1a
Burlington, Ontario L7N 3N8
Justin Loncaric
Salesperson
3185 Harvester Rd Unit 1a
Burlington, Ontario L7N 3N8
