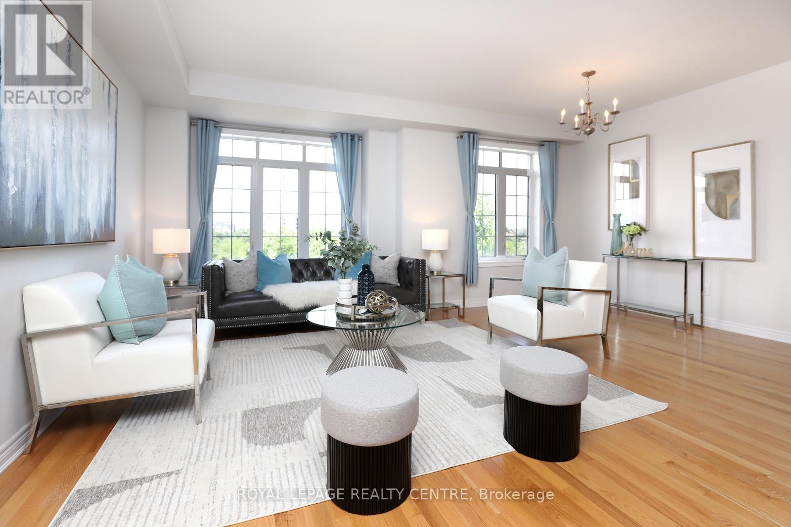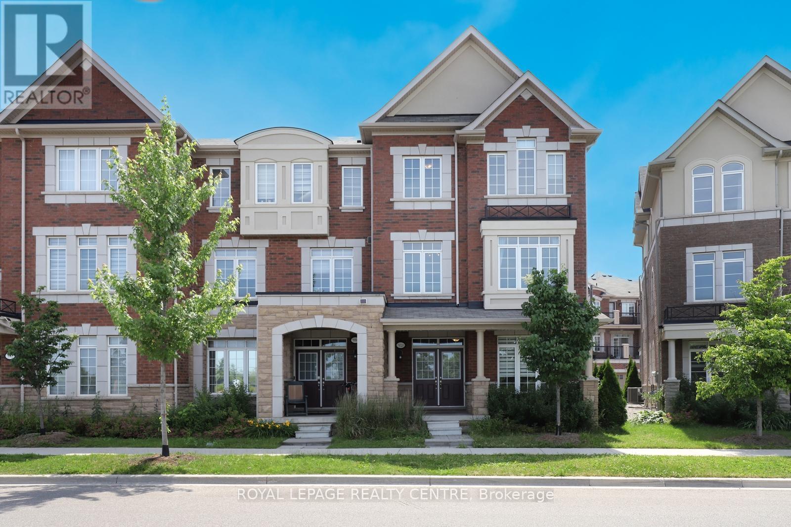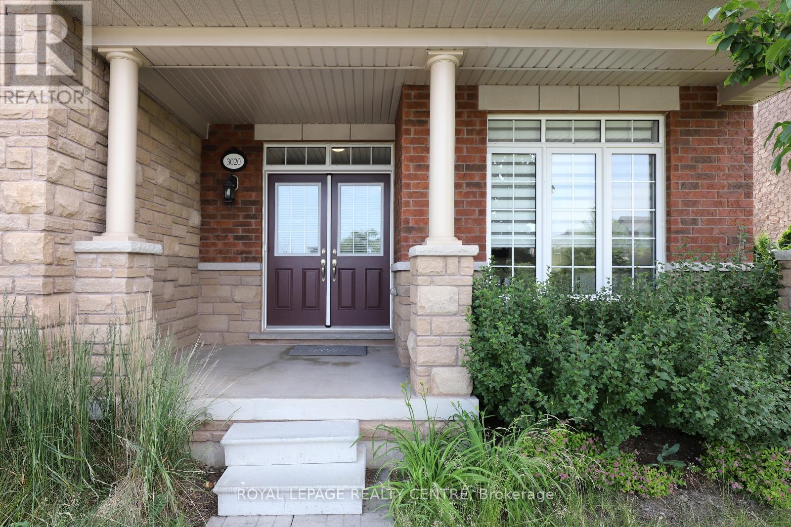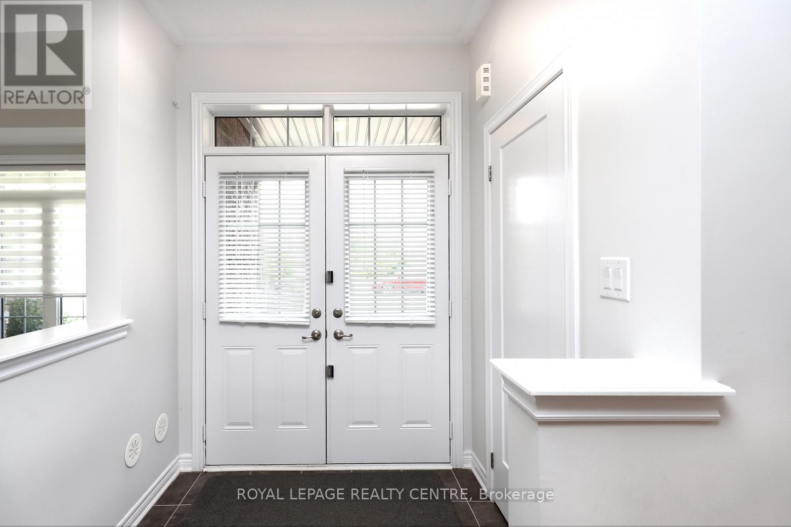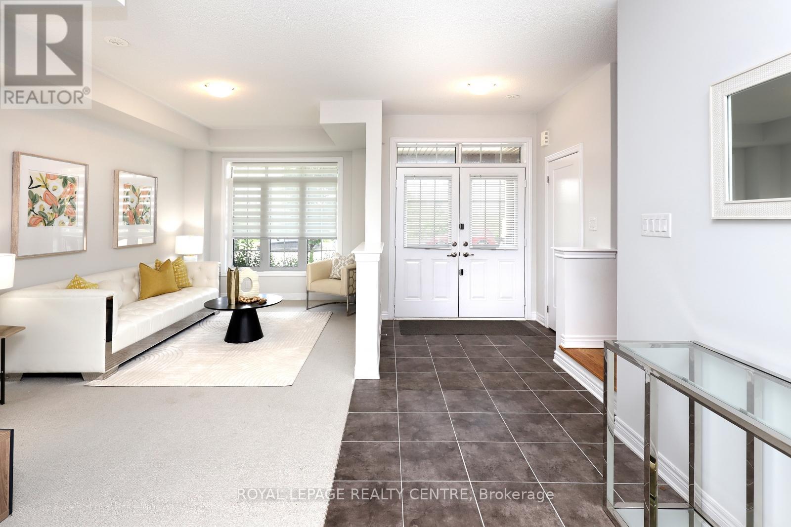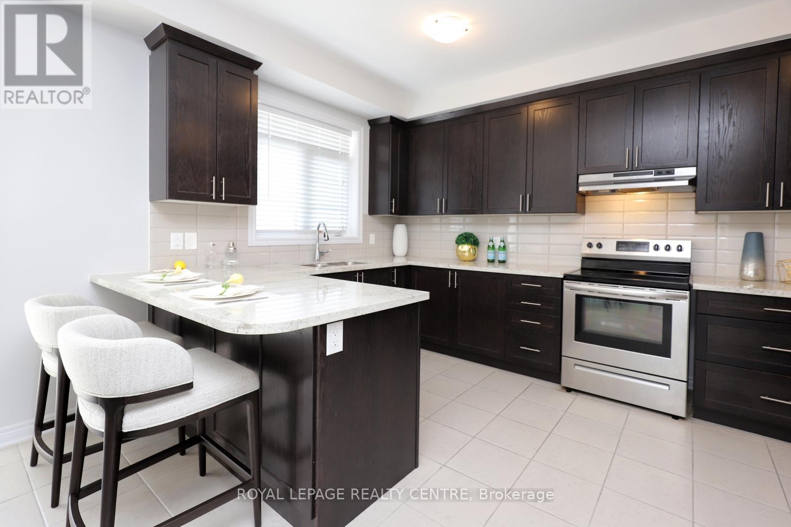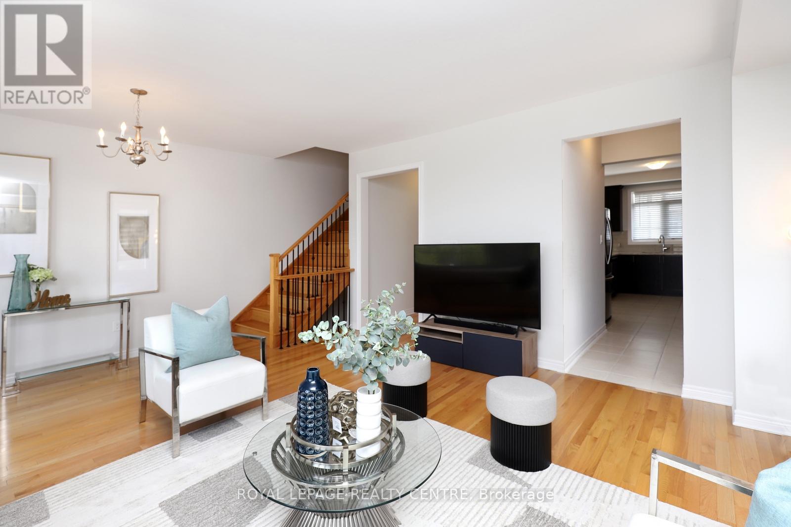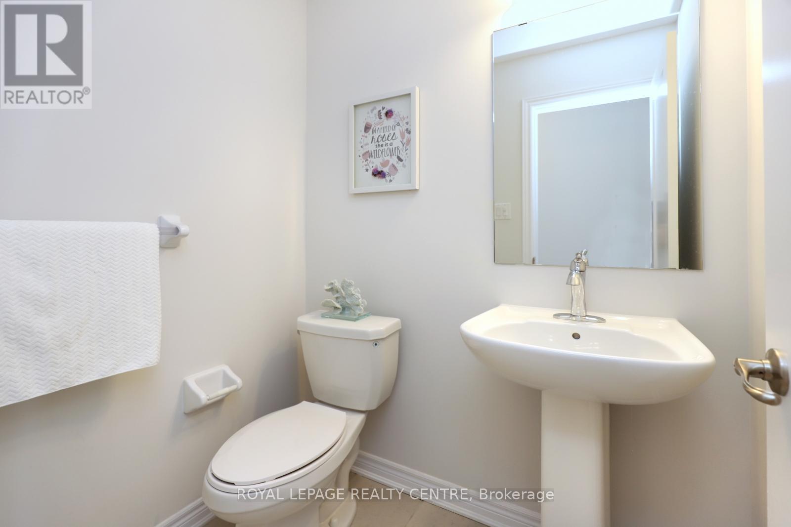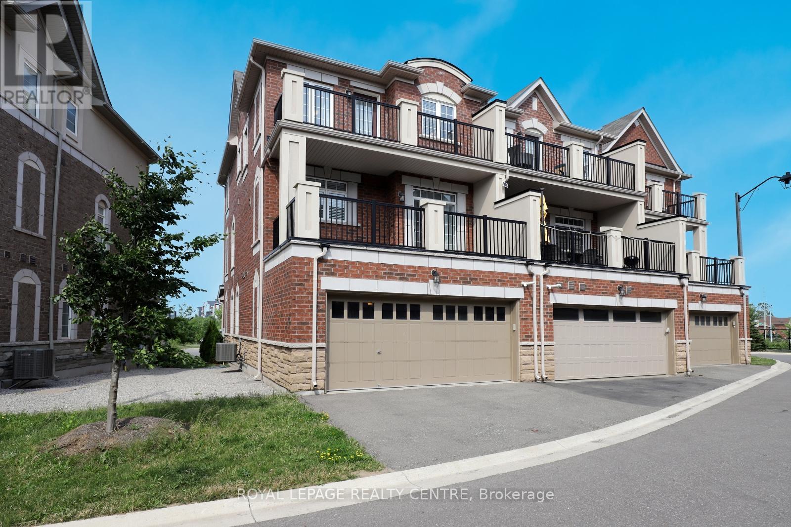3020 George Savage Avenue Oakville, Ontario L6M 0Z1
$1,239,999Maintenance, Parcel of Tied Land
$233.64 Monthly
Maintenance, Parcel of Tied Land
$233.64 MonthlyStunning End Unit Executive Townhome in Desirable Community of Oakville. Bright & Immaculate. 2,056 Sq Ft, 9' Ceilings on the Main Floor, 3 Bedrooms, 4 Baths & 2 Car Garage. The Primary Room Offers a 5pc Ensuite, W/I Closet & W/O to Balcony. Spacious Living/Dining Room Boasts a Picturesque Window that Frames a Breathtaking View of a Beautiful Pond. Kitchen W/Breakfast Bar, S/S Appliances & Walk Out to Sun-Filled Deck, Enjoy Summer Entertaining! The Family Room on Ground Floor Offers a Stunning Pond View, Enhance the Overall Appeal & Charm of this Remarkable Home. Easy Access to Major Highways and Go Station. Minutes to Schools, Trails, Parks, Hospital, Shopping & Recreation Centre. This Home Truly Encompasses Everything You're Looking For! Please note: Photos are from previous staging. (id:61852)
Property Details
| MLS® Number | W12119443 |
| Property Type | Single Family |
| Community Name | 1008 - GO Glenorchy |
| AmenitiesNearBy | Hospital, Park, Public Transit, Schools |
| CommunityFeatures | Community Centre |
| ParkingSpaceTotal | 2 |
Building
| BathroomTotal | 4 |
| BedroomsAboveGround | 3 |
| BedroomsTotal | 3 |
| Age | 0 To 5 Years |
| Appliances | Garage Door Opener Remote(s), Water Heater, Water Meter, Dishwasher, Dryer, Garage Door Opener, Stove, Washer, Window Coverings, Refrigerator |
| ConstructionStyleAttachment | Attached |
| CoolingType | Central Air Conditioning |
| ExteriorFinish | Stone, Brick |
| FireProtection | Smoke Detectors |
| FlooringType | Carpeted, Ceramic, Hardwood |
| FoundationType | Unknown |
| HalfBathTotal | 2 |
| HeatingFuel | Natural Gas |
| HeatingType | Forced Air |
| StoriesTotal | 3 |
| SizeInterior | 2000 - 2500 Sqft |
| Type | Row / Townhouse |
| UtilityWater | Municipal Water |
Parking
| Garage |
Land
| Acreage | No |
| LandAmenities | Hospital, Park, Public Transit, Schools |
| Sewer | Sanitary Sewer |
| SizeDepth | 63 Ft ,9 In |
| SizeFrontage | 25 Ft ,4 In |
| SizeIrregular | 25.4 X 63.8 Ft |
| SizeTotalText | 25.4 X 63.8 Ft |
| SurfaceWater | Lake/pond |
| ZoningDescription | Residential |
Rooms
| Level | Type | Length | Width | Dimensions |
|---|---|---|---|---|
| Second Level | Kitchen | 4.52 m | 2.69 m | 4.52 m x 2.69 m |
| Second Level | Eating Area | 3.86 m | 3.05 m | 3.86 m x 3.05 m |
| Second Level | Living Room | 4.88 m | 5.74 m | 4.88 m x 5.74 m |
| Second Level | Dining Room | 4.88 m | 5.74 m | 4.88 m x 5.74 m |
| Third Level | Primary Bedroom | 4.42 m | 3.35 m | 4.42 m x 3.35 m |
| Third Level | Bedroom 2 | 3.1 m | 2.74 m | 3.1 m x 2.74 m |
| Third Level | Bedroom 3 | 3.2 m | 2.9 m | 3.2 m x 2.9 m |
| Main Level | Family Room | 4.88 m | 2.9 m | 4.88 m x 2.9 m |
Utilities
| Cable | Available |
| Electricity | Installed |
| Sewer | Installed |
Interested?
Contact us for more information
Brenda Fan
Salesperson
2150 Hurontario Street
Mississauga, Ontario L5B 1M8
